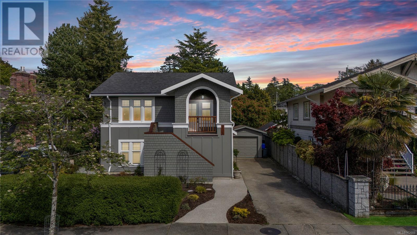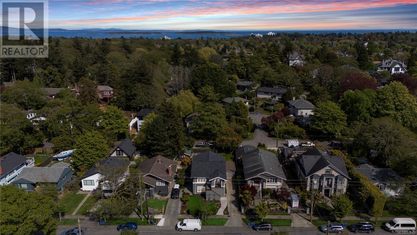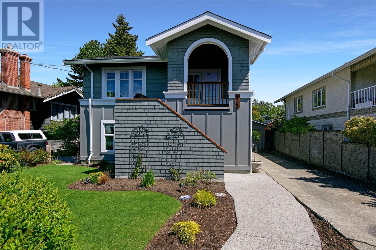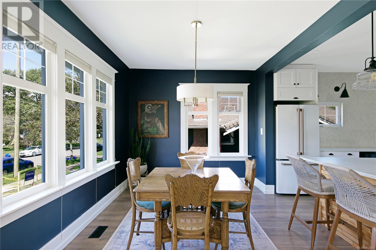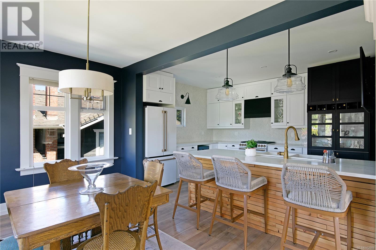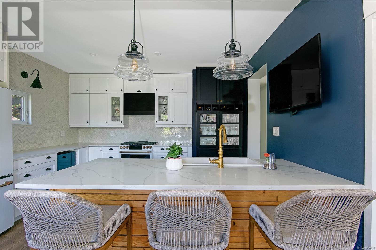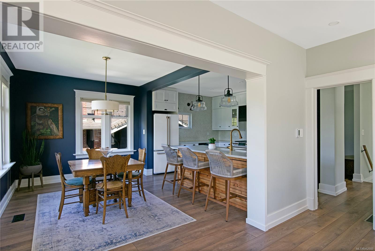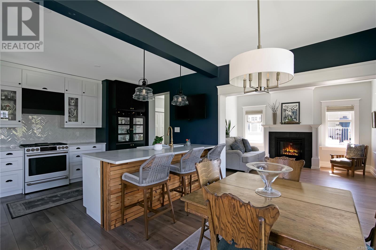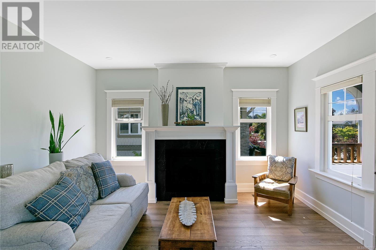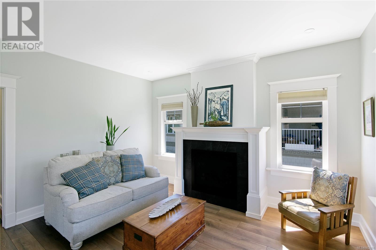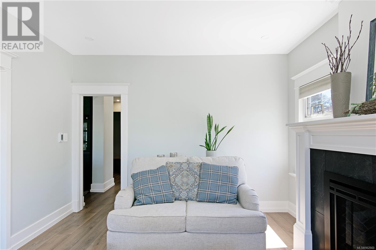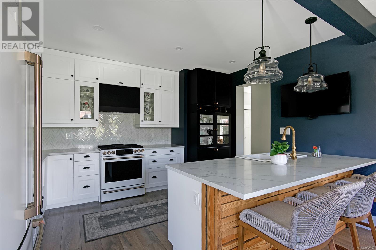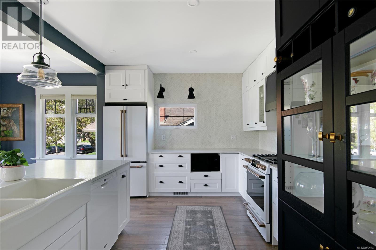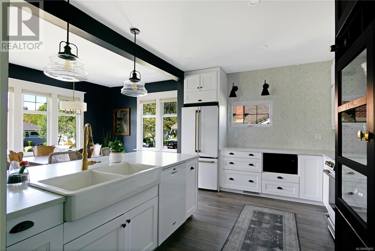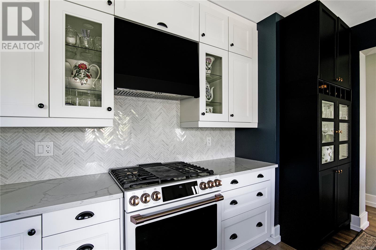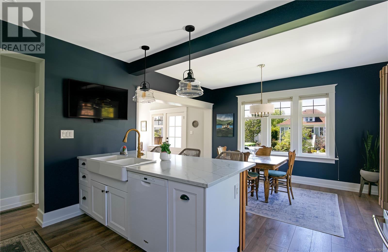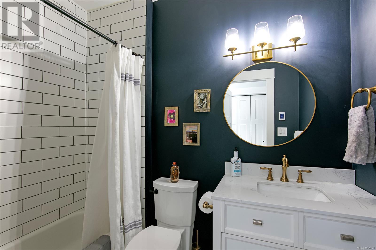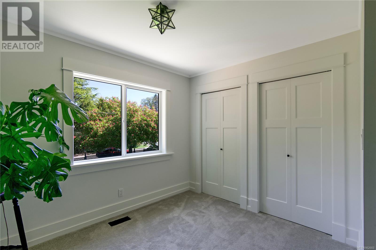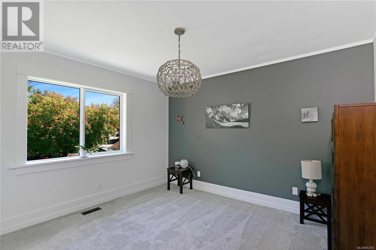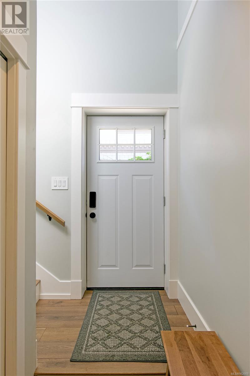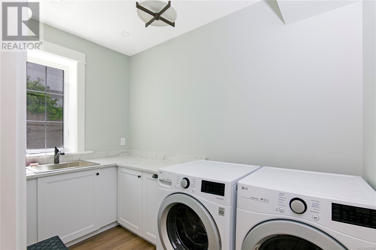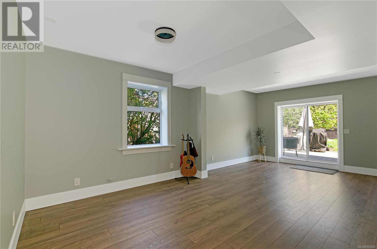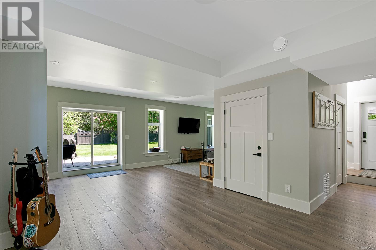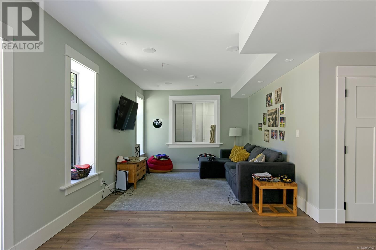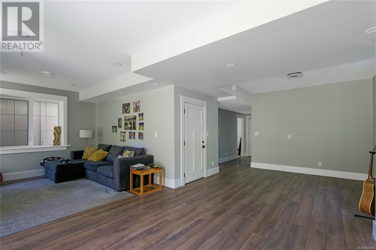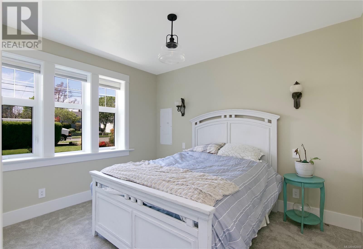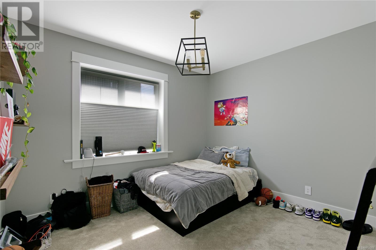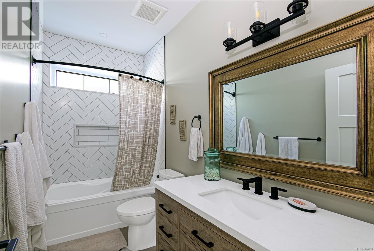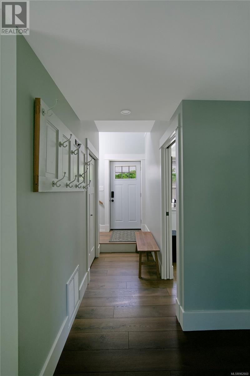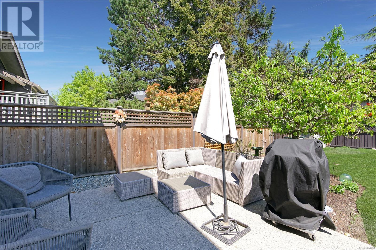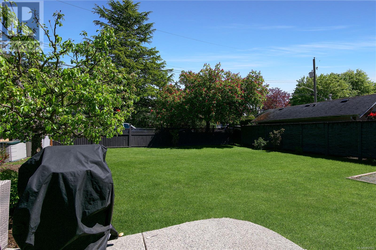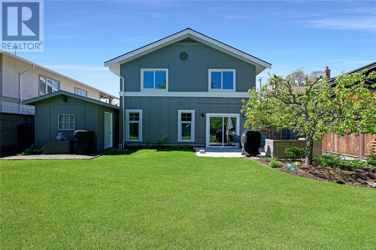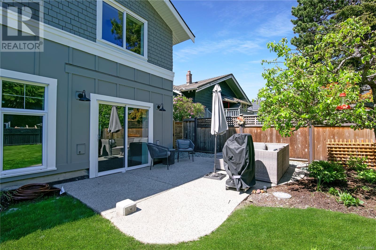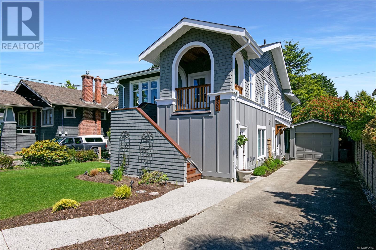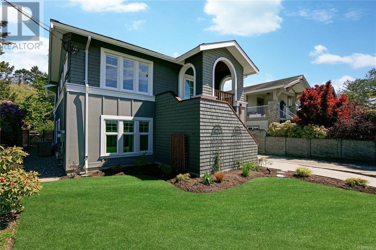This stunning 4-bed, 2-bath residence boasts over 2387 sq ft of living space, on a 6367 sq ft lot, and exudes timeless charm and modern convenience in one of Victoria's most sought-after neighbourhoods. Meticulously updated with premium finishes, this home offers an inviting ambiance and flexible living spaces. This home was lifted, remodelled and extensively updated through all required permitting. Home can remain as a whole or be separated between up and down, leaving you with two 2 bedroom -1-bath living areas and added income. Further, this property is zoned RG-1 and is considered a ''plus-site'' as per Schedule M; a 600 sq ft detached garden suite is possible as this desirable property sits between two streets. Features include a spacious lower level with almost 9ft ceilings with off-street parking. With its prime location and endless possibilities, this is an opportunity not to be missed. Schedule your viewing today and make Fairfield East your forever home! (id:45055)
-
Property Details
MLS® Number 962660 Property Type Single Family Neigbourhood Fairfield East Parking Space Total 3 Plan Vip260a -
Building
Bathroom Total 2 Bedrooms Total 4 Constructed Date 1912 Cooling Type Air Conditioned Fireplace Present Yes Fireplace Total 1 Heating Fuel Natural Gas Heating Type Heat Pump Size Interior 2627 Sqft Total Finished Area 2387 Sqft Type House -
Land
Acreage No Size Irregular 6367 Size Total 6367 Sqft Size Total Text 6367 Sqft Zoning Type Residential -
Rooms
Level Type Length Width Dimensions Lower Level Utility Room 8'3 x 5'11 Lower Level Bathroom 5 ft 5 ft x Measurements not available Lower Level Recreation Room 23'3 x 25'8 Lower Level Laundry Room 6'1 x 10'3 Lower Level Bedroom 12 ft 12 ft x Measurements not available Lower Level Bedroom 12'3 x 10'3 Main Level Bathroom 4'10 x 8'3 Main Level Bedroom 12 ft 11 ft 12 ft x 11 ft Main Level Primary Bedroom 12 ft 12 ft x Measurements not available Main Level Den 14 ft Measurements not available x 14 ft Main Level Kitchen 11'3 x 13'7 Main Level Living Room 13'7 x 12'1 Main Level Dining Room 13'6 x 9'9 -
Utilities
Your Favourites
No Favourites Found





