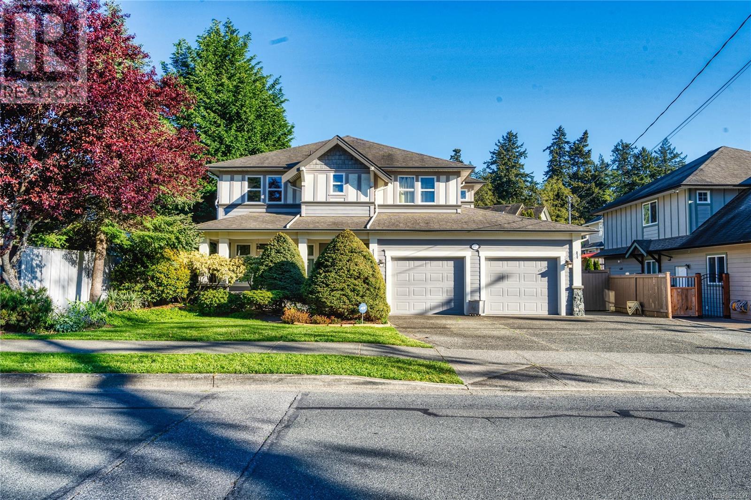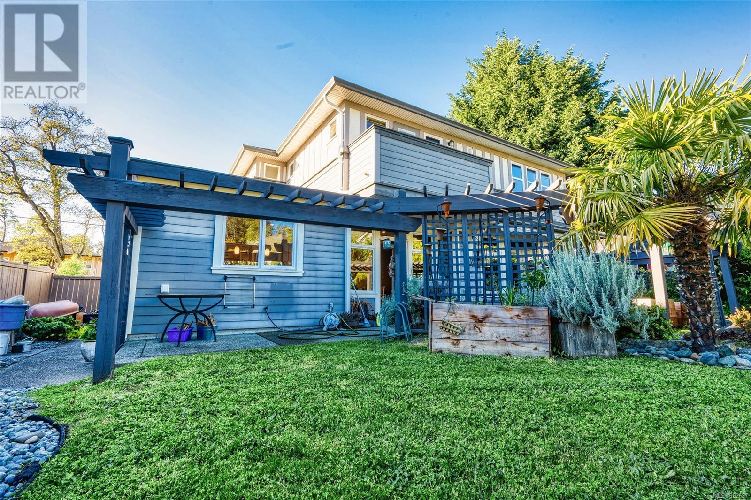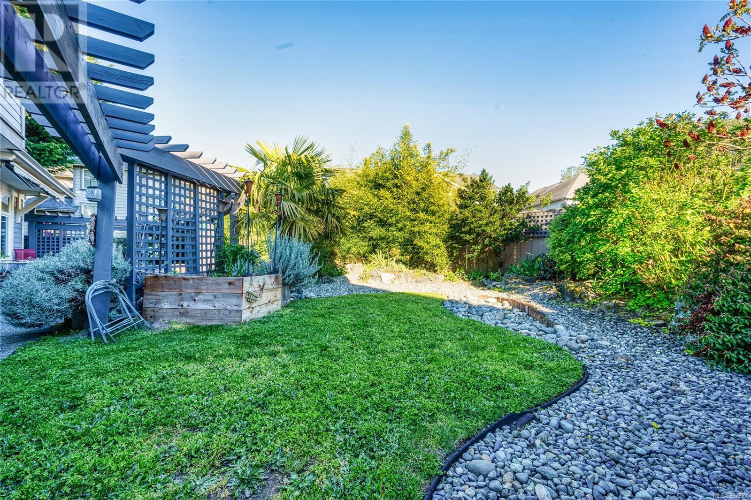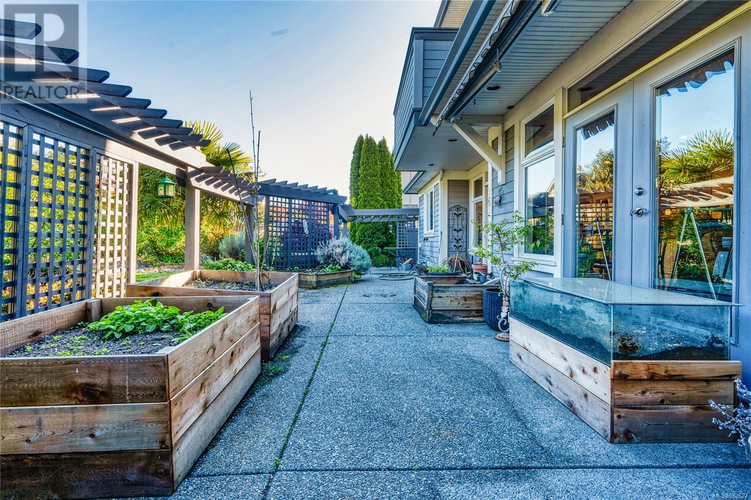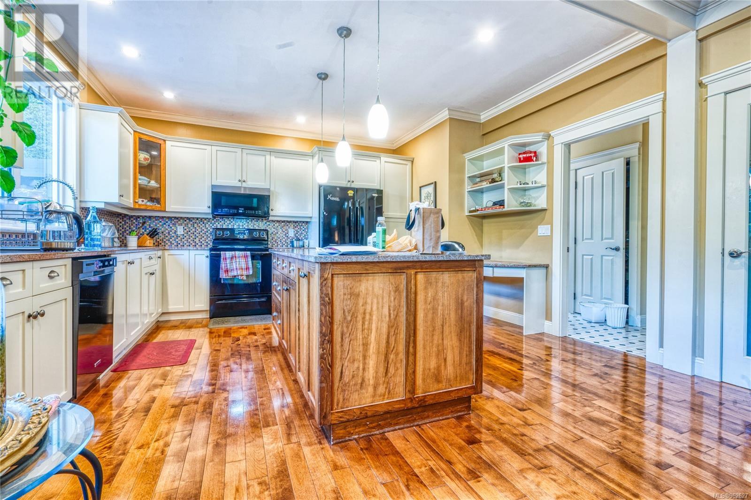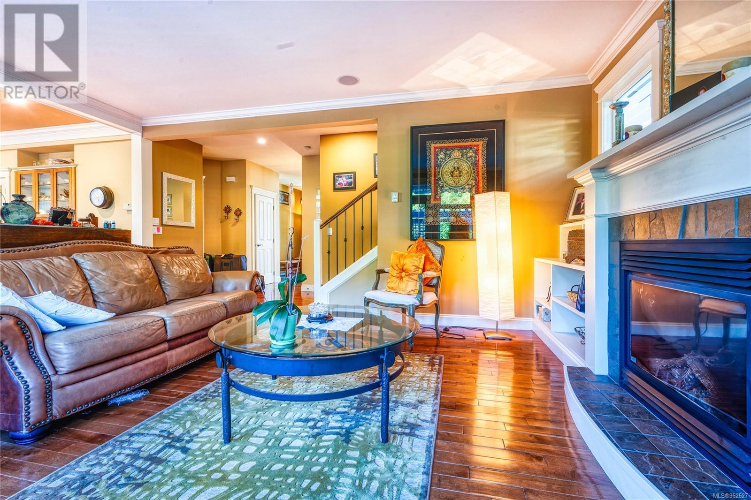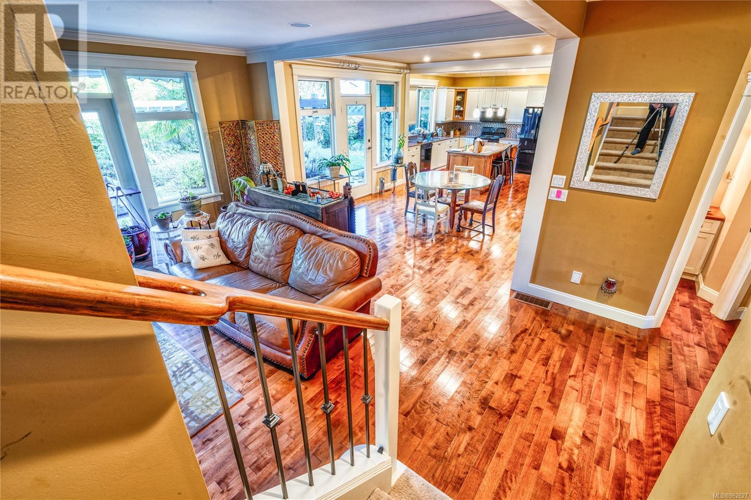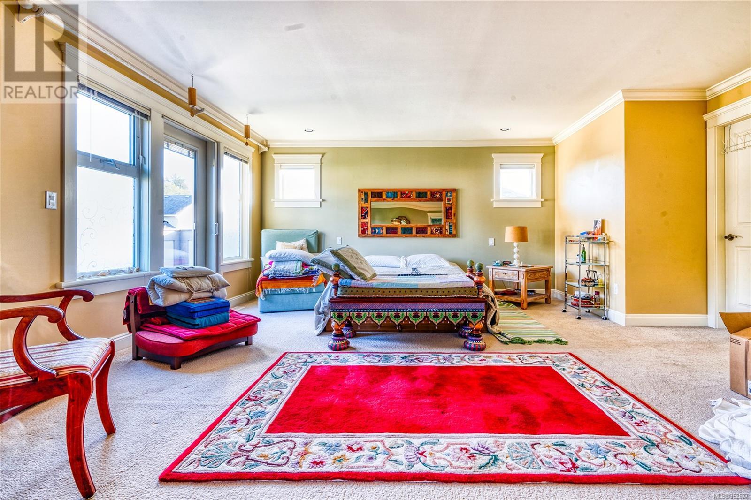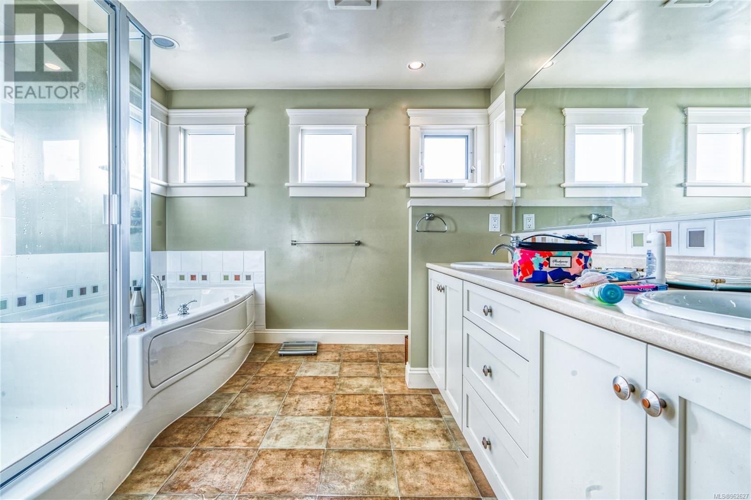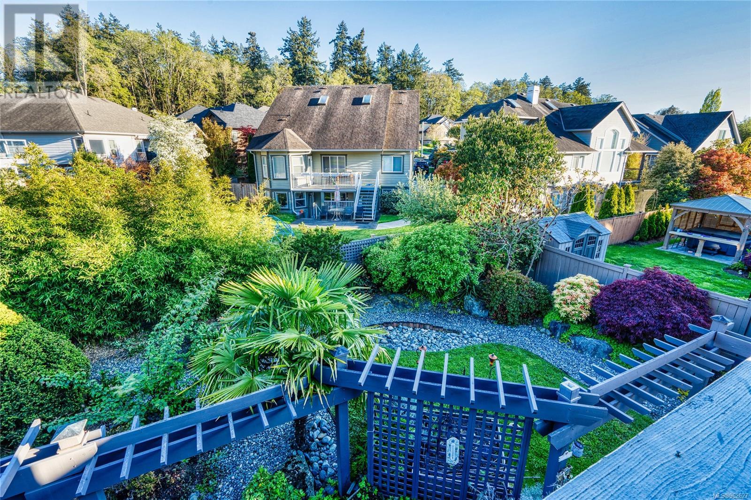Discover your dream home in this captivating family residence, nestled in a picturesque neighborhood that exudes charm and character. As you enter, you'll be impressed by the meticulous craftsmanship and thoughtful design elements, including elegant crown moldings, polished granite countertops, warm hardwood floors, and French doors that seamlessly connect to a serene outdoor oasis. The bright and airy kitchen is a haven for foodies and family gatherings, with an abundance of natural light pouring in through south-facing windows. Enjoy the perfect blend of convenience and tranquility, with top-rated schools, community parks, and the stunning Swan Lake Nature Sanctuary just moments away. Plus, indulge in shopping and dining at the nearby Broadmead, Royal Oak, and Uptown Shopping Centers. For outdoor enthusiasts, the proximity to Elk Lake and Beaver Lake is a paradise found. With ample storage and a practical crawl space, this home truly has it all - style, substance, and serenity. (id:45055)
-
Property Details
MLS® Number 962627 Property Type Single Family Neigbourhood High Quadra Features Central Location, Curb & Gutter, Level Lot, Southern Exposure, Other Parking Space Total 4 Plan Vip74141 Structure Patio(s) -
Building
Bathroom Total 3 Bedrooms Total 3 Constructed Date 2002 Cooling Type Air Conditioned, Wall Unit Fireplace Present Yes Fireplace Total 2 Heating Fuel Natural Gas Heating Type Forced Air, Heat Pump Size Interior 4025 Sqft Total Finished Area 2596 Sqft Type House -
Land
Access Type Road Access Acreage No Size Irregular 6178 Size Total 6178 Sqft Size Total Text 6178 Sqft Zoning Type Residential -
Rooms
Level Type Length Width Dimensions Second Level Bathroom 4-Piece Second Level Bedroom 11'2 x 11'0 Second Level Bedroom 13'5 x 10'11 Second Level Ensuite 5-Piece Second Level Balcony 11'1 x 3'7 Second Level Primary Bedroom 31'5 x 17'9 Main Level Patio 46'1 x 17'4 Main Level Laundry Room 12'8 x 6'11 Main Level Pantry 5'5 x 5'4 Main Level Kitchen 17'1 x 15'2 Main Level Bathroom 2-Piece Main Level Den 14'2 x 13'3 Main Level Entrance 6'7 x 13'3 Main Level Porch 21'7 x 6'0 Additional Accommodation Living Room 27'7 x 22'11 -
Utilities
Your Favourites
No Favourites Found





