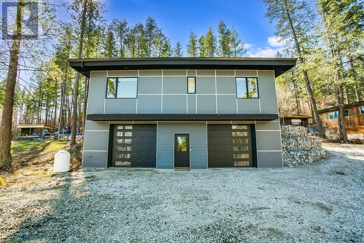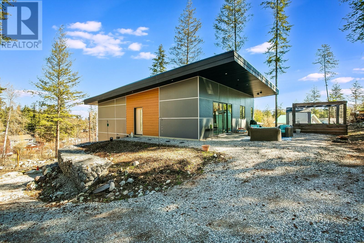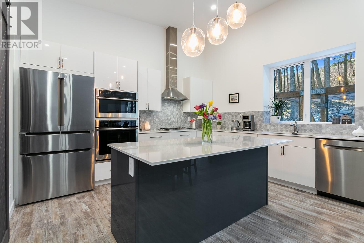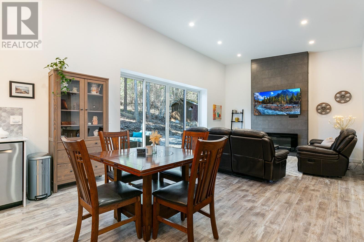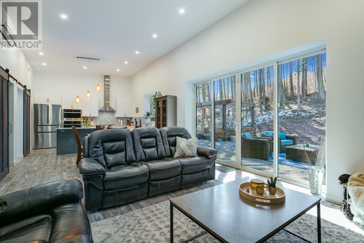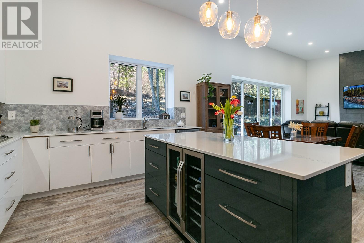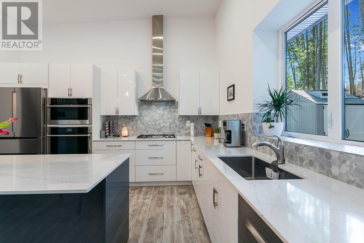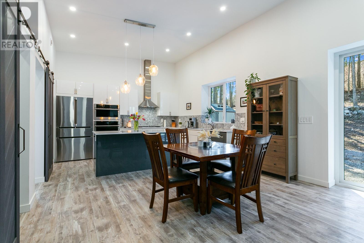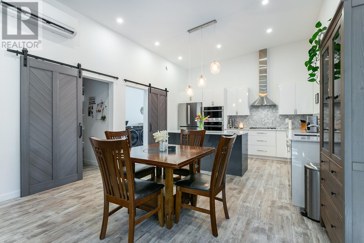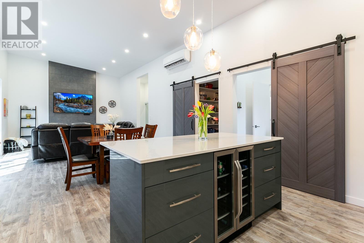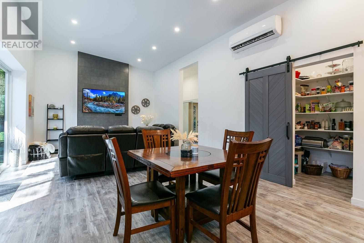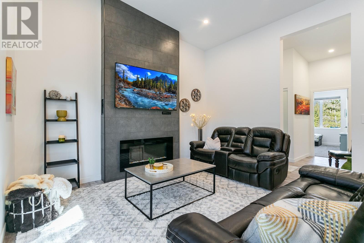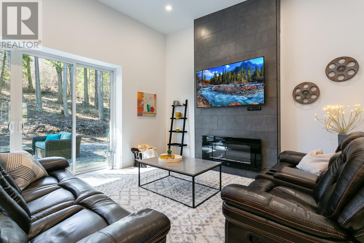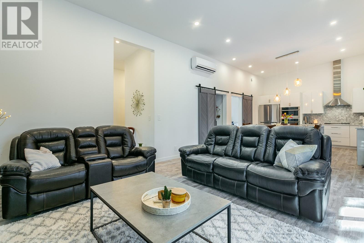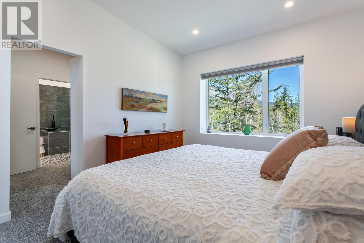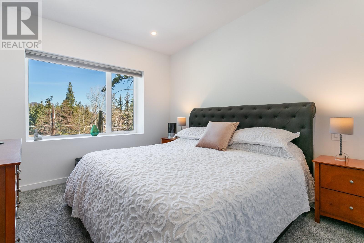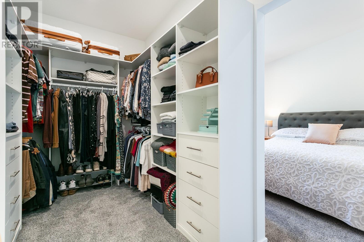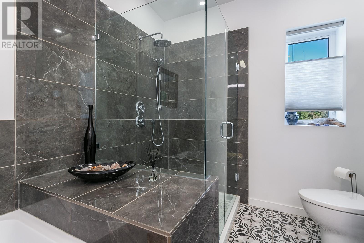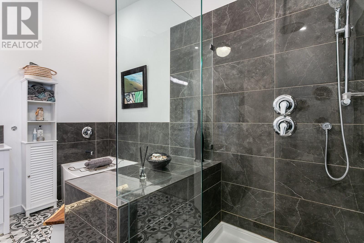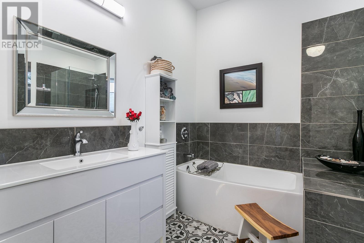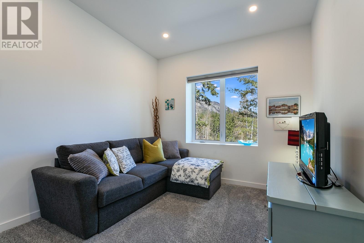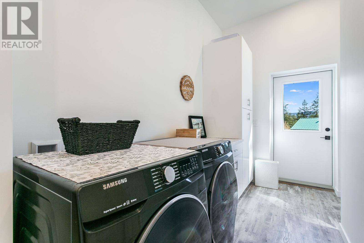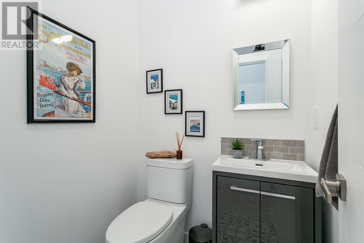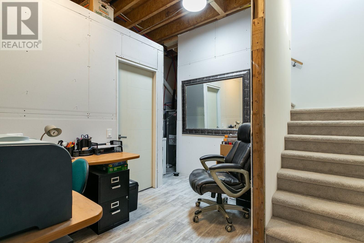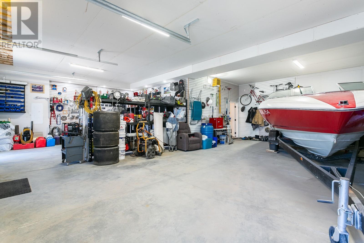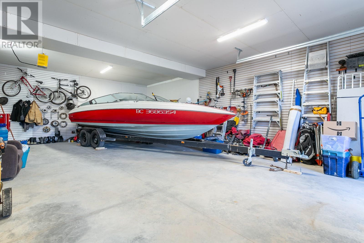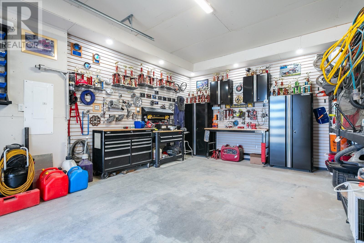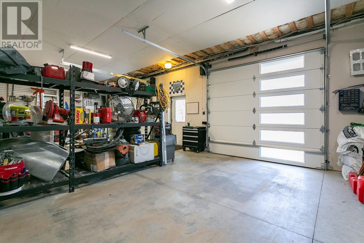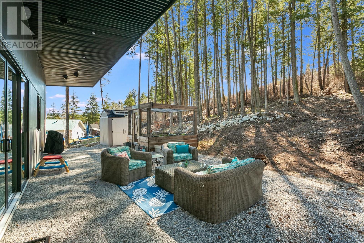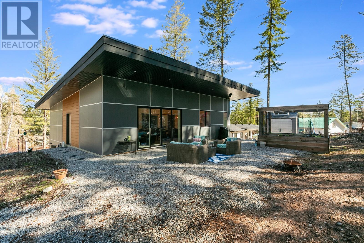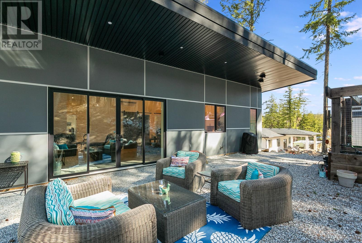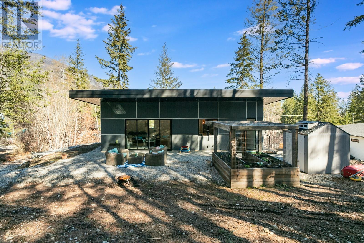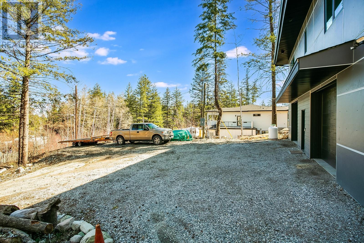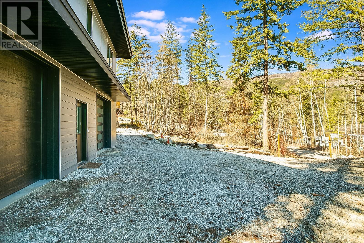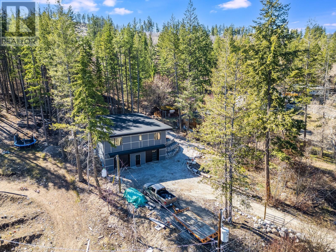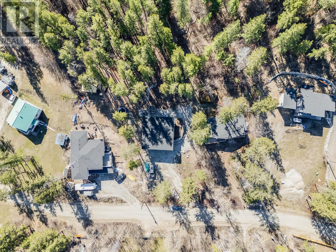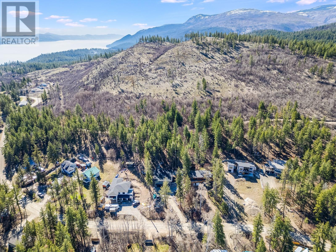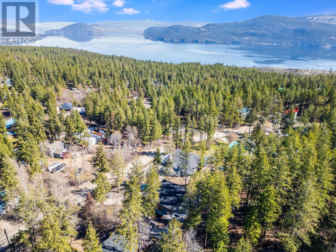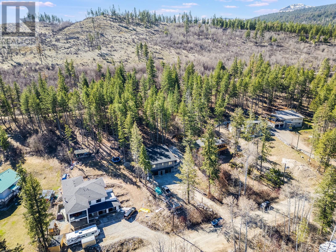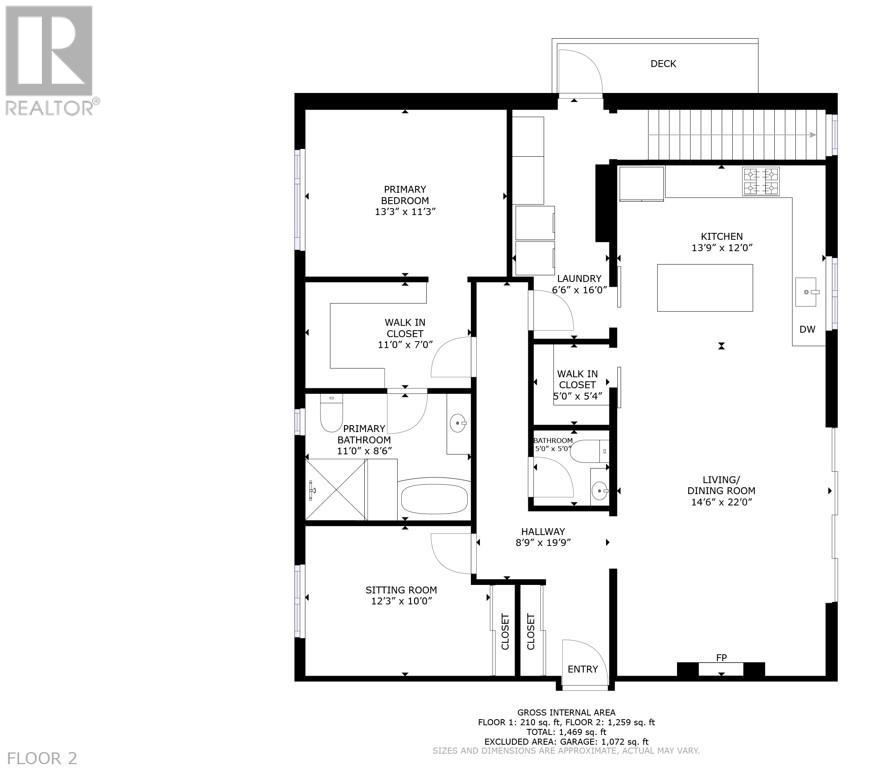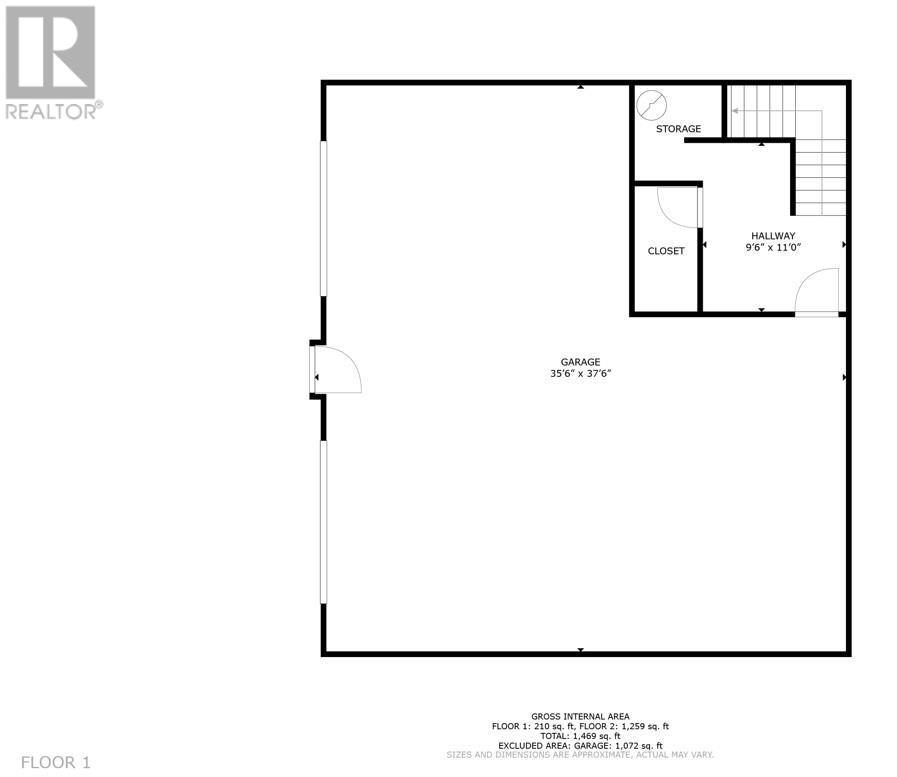Step into the embodiment of modern country living at 7874 Alpine Road, where sophistication meets serenity in a nearly new 1,500 sq ft haven. This home, perfect for early retirees, vacationers, and work-from-home professionals, offers an unparalleled blend of luxury and tranquility. With 2 bedrooms, 2 baths, and nestled on a generous .41-acre lot backing onto crown land, privacy and space are yours. The home boasts a huge oversized garage, ready to house your vehicles and hobbies alike. Top-of-the-line finishes, a luxury appliance package, ICF construction, and triple-glazed windows ensure your comfort and peace of mind, complete with a home warranty. Located in the quiet, private neighborhood of Fintry and just a stone's throw from the beach, this property is a rare gem. Enjoy the luxury of modern living without the hefty price tag, and relax on your back patio, soaking in the tranquility of your surroundings. (id:45055)
-
Property Details
MLS® Number 10306071 Property Type Single Family Neigbourhood Fintry Amenities Near By Recreation Community Features Rural Setting, Pets Allowed, Rentals Allowed Features Central Island Parking Space Total 8 Storage Type Storage Shed View Type Mountain View Water Front Type Other -
Building
Bathroom Total 2 Bedrooms Total 2 Appliances Refrigerator, Dishwasher, Dryer, Oven - Electric, Microwave, Hood Fan, Washer Constructed Date 2021 Construction Style Attachment Detached Cooling Type Heat Pump Exterior Finish Composite Siding Fireplace Fuel Electric Fireplace Present Yes Fireplace Type Unknown Flooring Type Carpeted, Tile, Vinyl Foundation Type Concrete Block Half Bath Total 1 Heating Type Heat Pump Roof Material Other Roof Style Unknown Stories Total 1 Size Interior 1469 Sqft Type House Utility Water Municipal Water See Remarks Attached Garage 3 Oversize -
Land
Access Type Easy Access Acreage No Land Amenities Recreation Sewer Septic Tank Size Frontage 87 Ft Size Irregular 0.41 Size Total 0.41 Ac|under 1 Acre Size Total Text 0.41 Ac|under 1 Acre Zoning Type Unknown -
Rooms
Level Type Length Width Dimensions Lower Level Den 9'6'' x 11'0'' Main Level Other 5'0'' x 5'4'' Main Level 2pc Bathroom 5'0'' x 5'0'' Main Level Other 8'9'' x 19'9'' Main Level Bedroom 12'3'' x 10'0'' Main Level 4pc Ensuite Bath 11'0'' x 8'6'' Main Level Other 11'0'' x 7'0'' Main Level Primary Bedroom 13'3'' x 11'3'' Main Level Laundry Room 6'6'' x 16'0'' Main Level Kitchen 13'9'' x 12'0'' Main Level Living Room 14'6'' x 22'0'' Main Level Other 35'6'' x 37'6'' -
Utilities
Cable Available Electricity Available Natural Gas Not Available Telephone Available Water At Lot Line
Your Favourites
No Favourites Found





