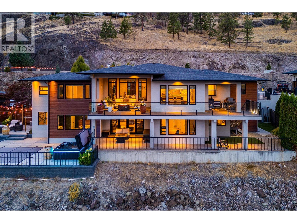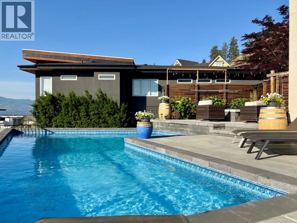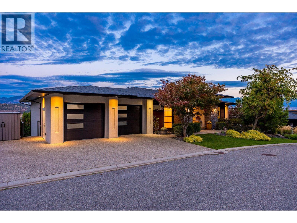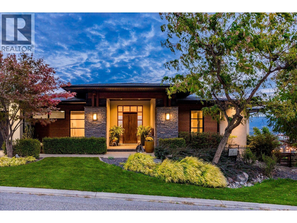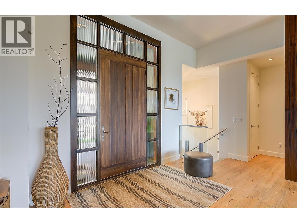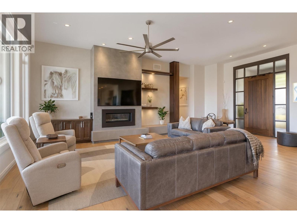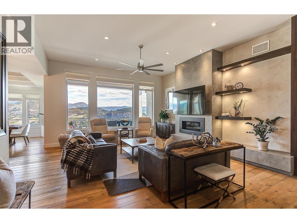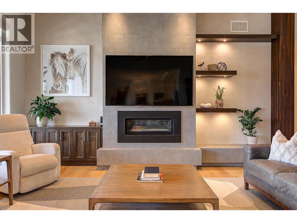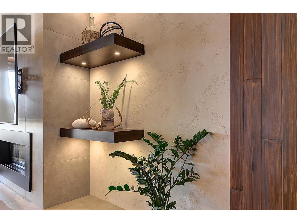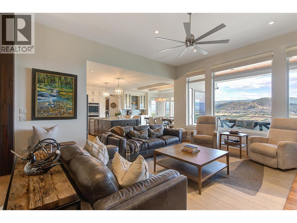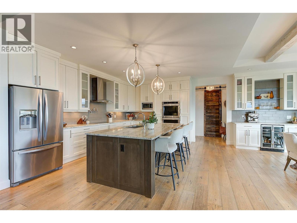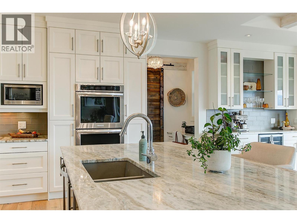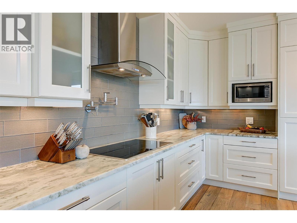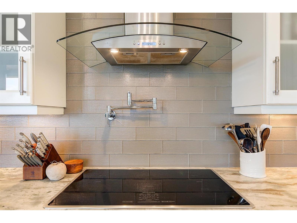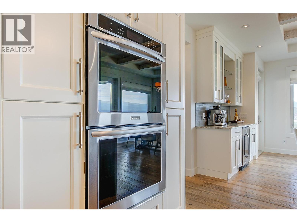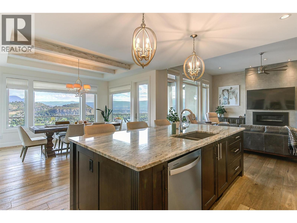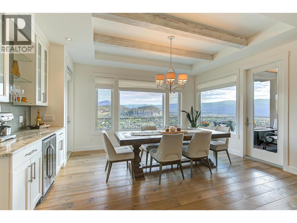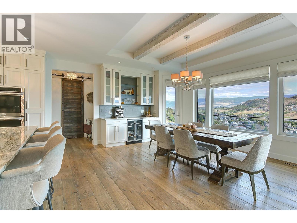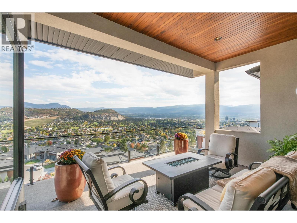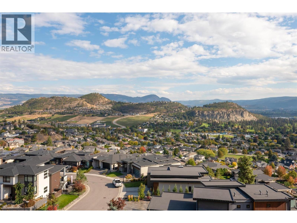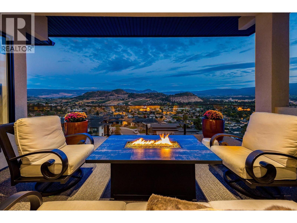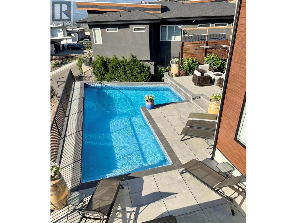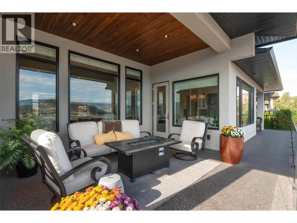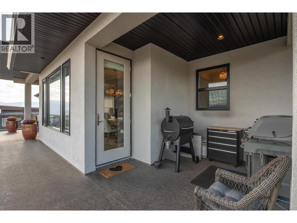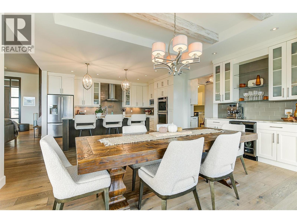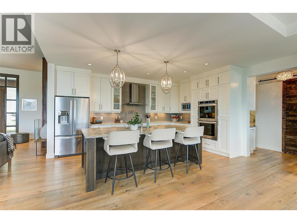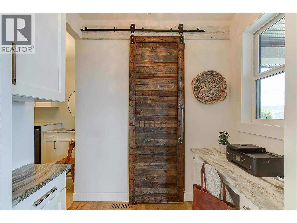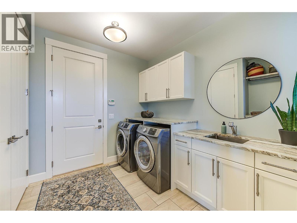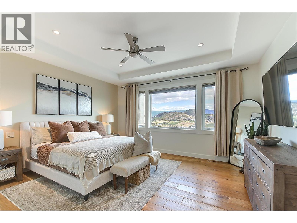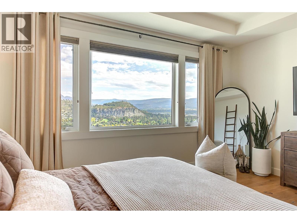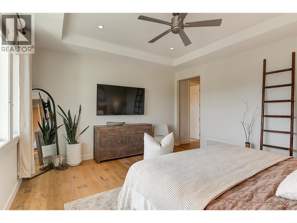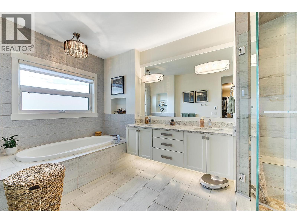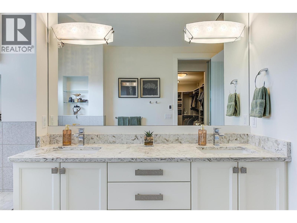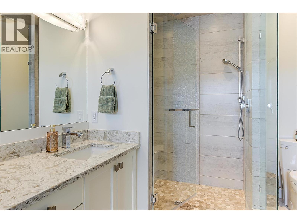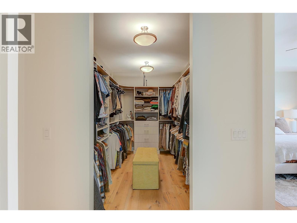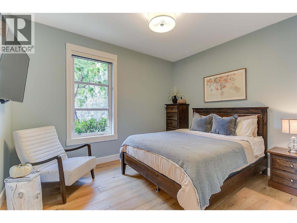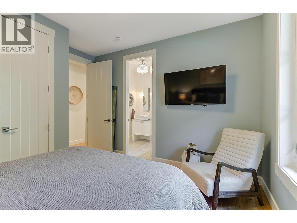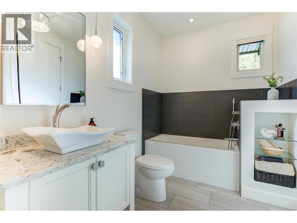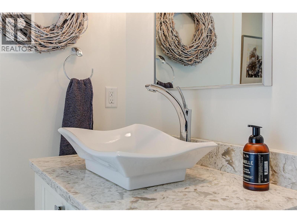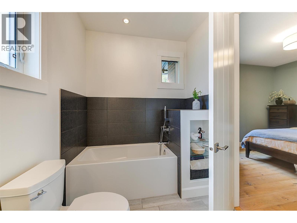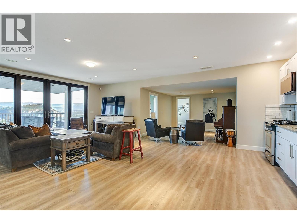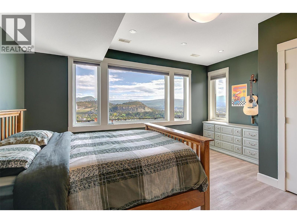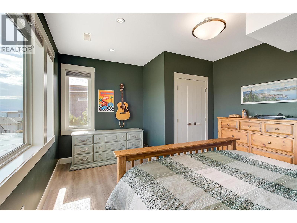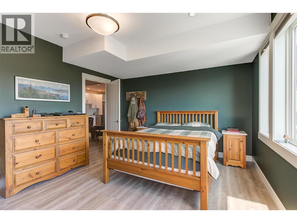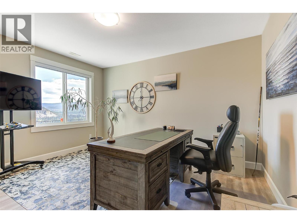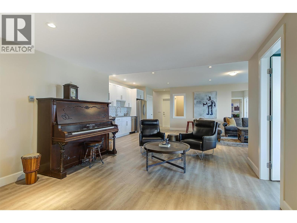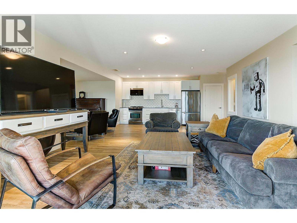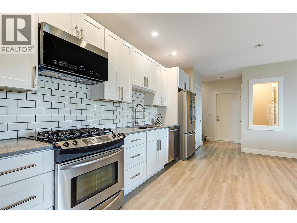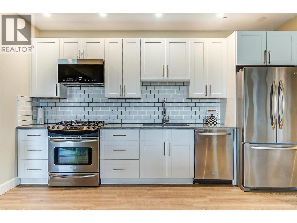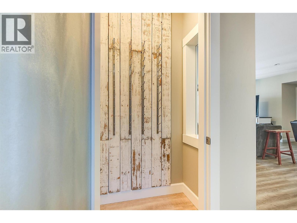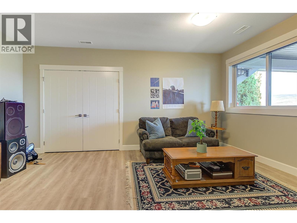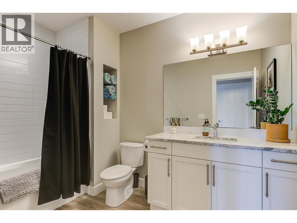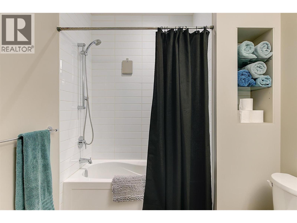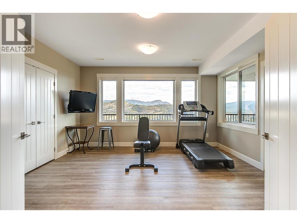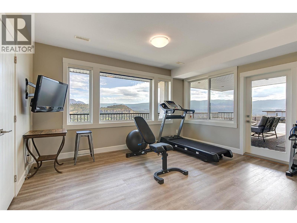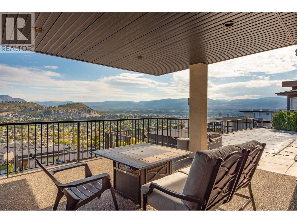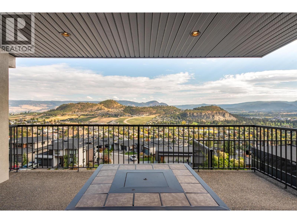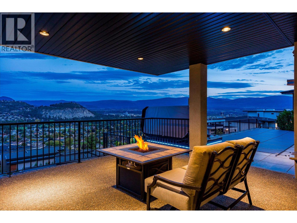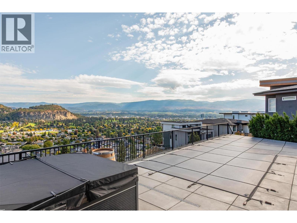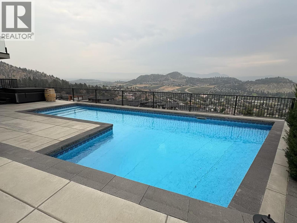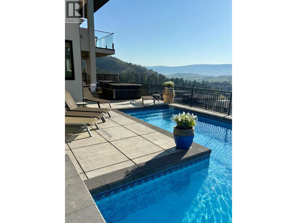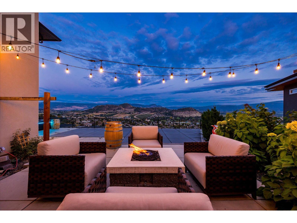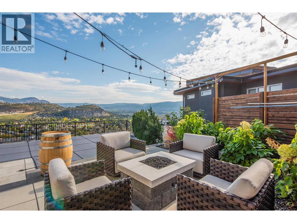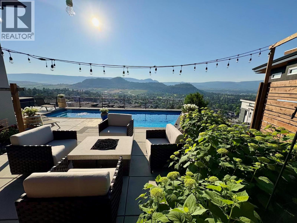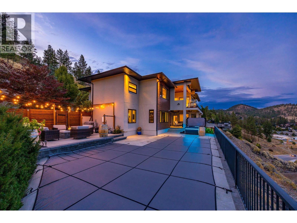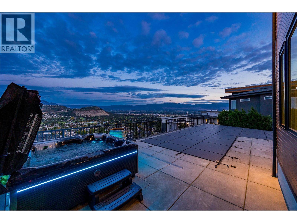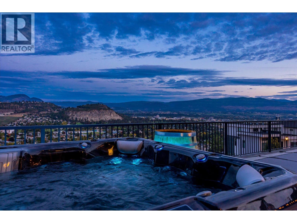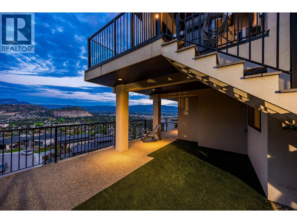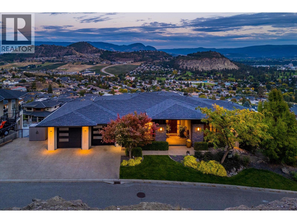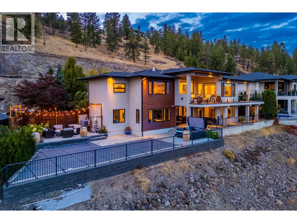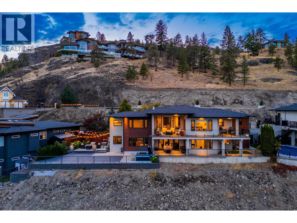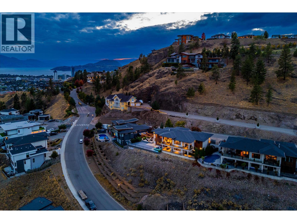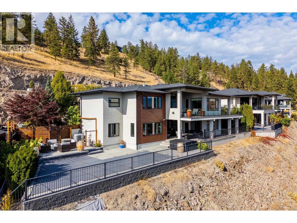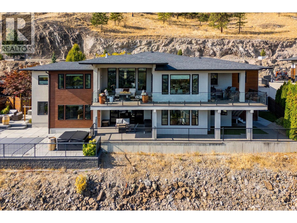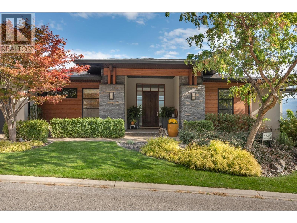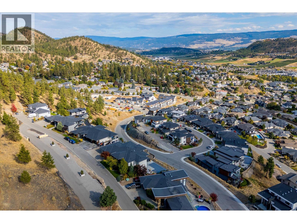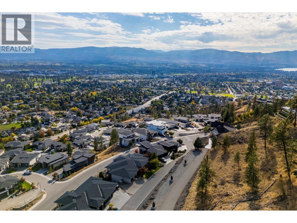Experience elevated living in this beautifully crafted 5bdrm Rancher-style home with a walkout lower level, steps from Knox Mountain. Located in the prestigious Highpointe neighbourhood, this residence embodies the Okanagan carefree lifestyle featuring breathtaking valley, mountain & city views and resort style living. The expansive main level showcases soaring ceilings, spacious foyer & great room featuring a statement fireplace, built-in millwork and wall-to-wall windows flooding the space with the spectacular views. Enjoy a chef’s kitchen w/premium appl., granite counters, large sit-up island, beverage bar, pantry a& built-in desk. The dining area w/seating for 8-10 is highlighted by beautiful wood-beam ceiling detail & opens to a covered patio overlooking the valley. The luxe primary suite features a walk-in closet & a spa-inspired ensuite w/heated floors, soaker tub & custom tile step-in shower. An additional bdrm with cheater-ensuite +laundry completes the main level. The lower level includes a summer kitchen, large living area, 3 bdrms, gym & additional laundry - ideal for guests, family/suite potential. Fall in love w/ the outdoor living area - a resort inspired L-shaped pool with new concrete decking, builtin fire tble, new hot tub & manicured landscaping. There's even a gated area for your pup! Bonus: the oversized dbl gar with suspended slab & room below + boat parking! Designed for low-maintenance living, this residence perfectly blends comfort, luxury & lifestyle (id:45055)
-
Property Details
MLS® Number 10365685 Property Type Single Family Neigbourhood Glenmore AmenitiesNearBy Golf Nearby, Park, Recreation, Schools, Shopping CommunityFeatures Family Oriented Features Private Setting, Central Island, Balcony ParkingSpaceTotal 6 PoolType Inground Pool, Outdoor Pool, Pool ViewType City View, Mountain View, Valley View, View (panoramic) -
Building
BathroomTotal 3 BedroomsTotal 5 Appliances Refrigerator, Dishwasher, Dryer, Range - Gas, Microwave, See Remarks, Hood Fan, Washer, Wine Fridge ArchitecturalStyle Ranch BasementType Full ConstructedDate 2015 ConstructionStyleAttachment Detached CoolingType Central Air Conditioning ExteriorFinish Stone, Stucco, Wood Siding FireProtection Security System, Smoke Detector Only FireplaceFuel Gas FireplacePresent Yes FireplaceTotal 1 FireplaceType Unknown FlooringType Carpeted, Hardwood, Tile, Vinyl HeatingType Forced Air, See Remarks RoofMaterial Asphalt Shingle RoofStyle Unknown StoriesTotal 2 SizeInterior 5,125 Ft2 Type House UtilityWater Municipal Water See Remarks Additional Parking Attached Garage 2 Oversize RV 1 -
Land
AccessType Easy Access Acreage No FenceType Fence LandAmenities Golf Nearby, Park, Recreation, Schools, Shopping LandscapeFeatures Landscaped, Underground Sprinkler Sewer Municipal Sewage System SizeIrregular 0.44 SizeTotal 0.44 Ac|under 1 Acre SizeTotalText 0.44 Ac|under 1 Acre ZoningType Unknown -
Rooms
Level Type Length Width Dimensions Basement Other 23'1'' x 32'9'' Basement Utility Room 13'7'' x 18'4'' Basement Kitchen 4'5'' x 14'1'' Basement Bedroom 17'2'' x 14'4'' Basement Storage 9'5'' x 9'6'' Basement Bedroom 17'7'' x 12'7'' Basement Bedroom 12'6'' x 16'2'' Basement 4pc Bathroom 6'10'' x 10'11'' Basement Gym 14'11'' x 14'10'' Basement Family Room 21'5'' x 29'7'' Main Level Other 7'9'' x 11'8'' Main Level Primary Bedroom 14'6'' x 16'2'' Main Level 3pc Bathroom 10'1'' x 6'9'' Main Level 5pc Ensuite Bath 15' x 8'10'' Main Level Bedroom 12'10'' x 12'4'' Main Level Dining Room 11' x 17' Main Level Other 33'6'' x 32'11'' Main Level Great Room 26'5'' x 17'1'' Main Level Kitchen 15'9'' x 17'5'' Main Level Laundry Room 9'6'' x 10'8'' -
Utilities
Your Favourites
No Favourites Found






