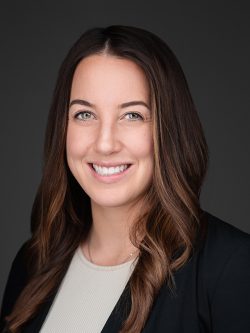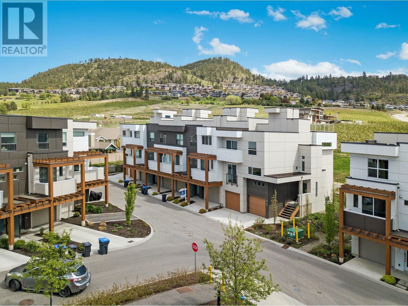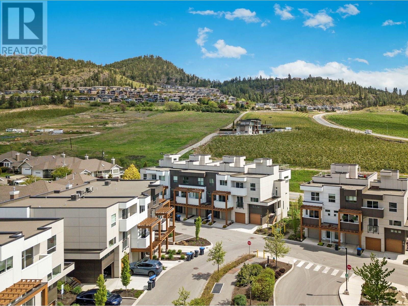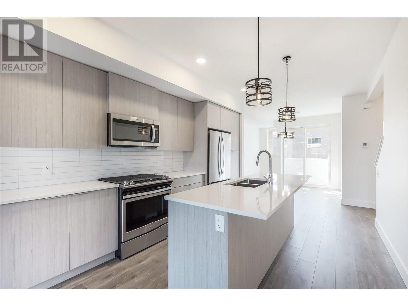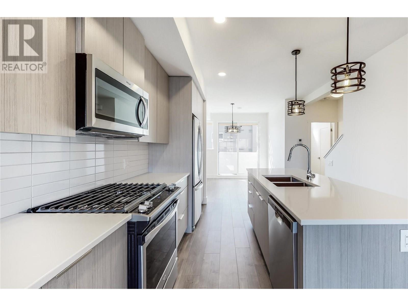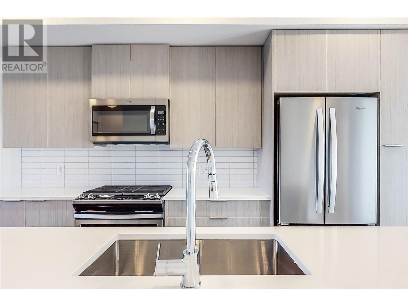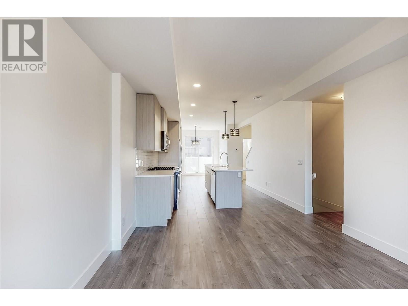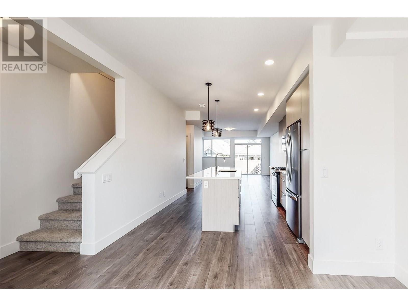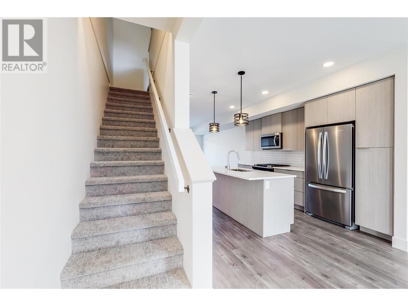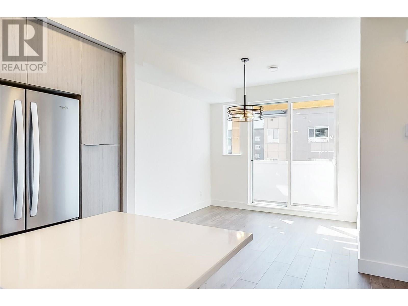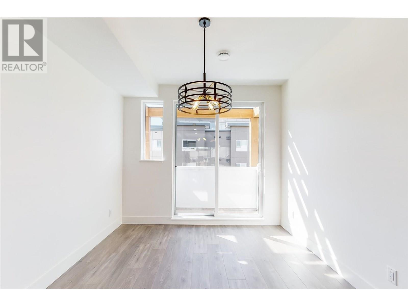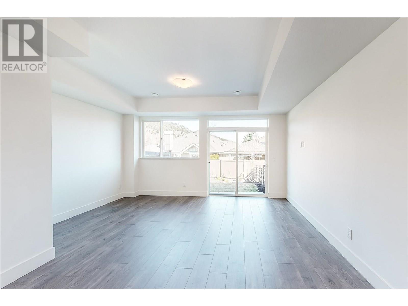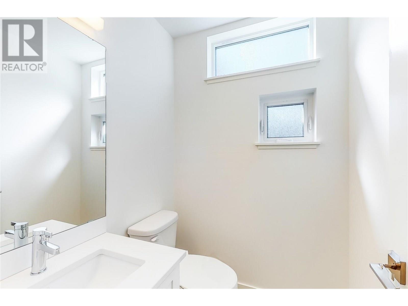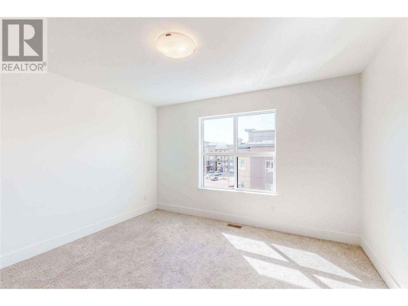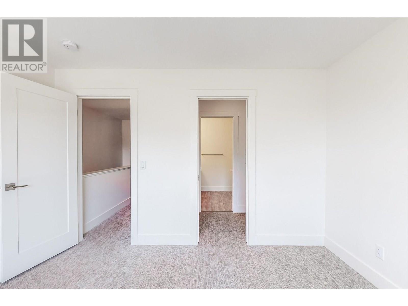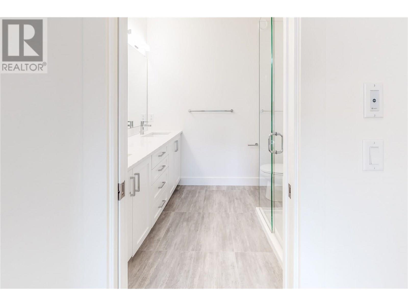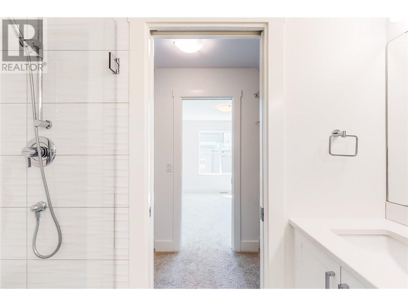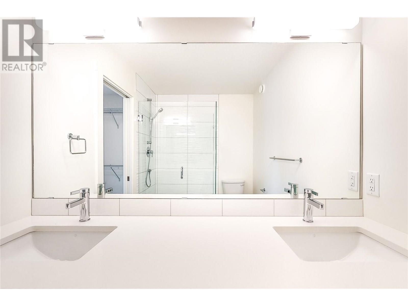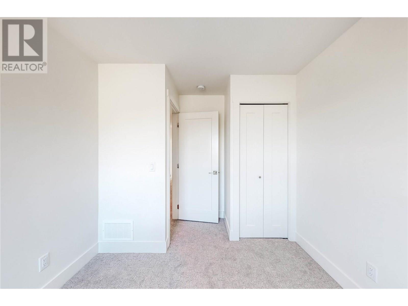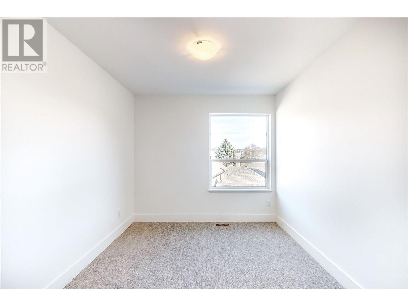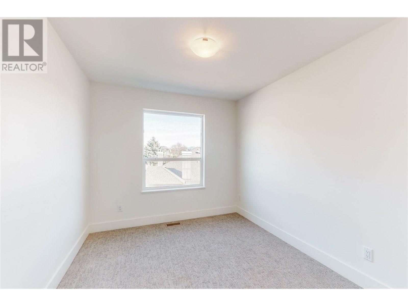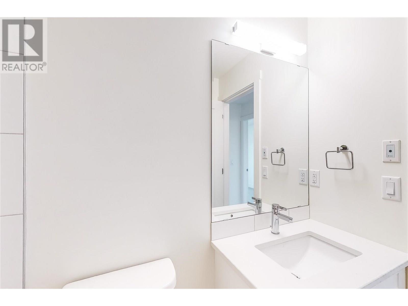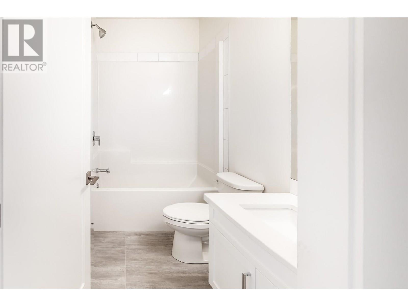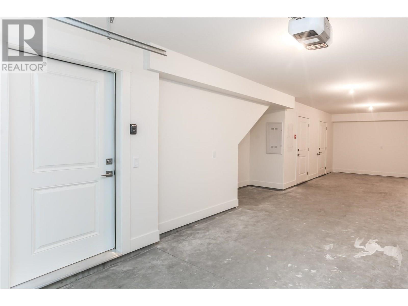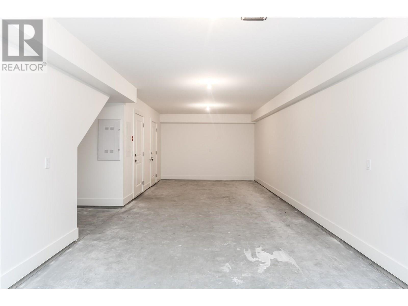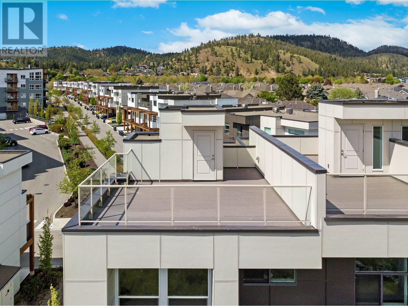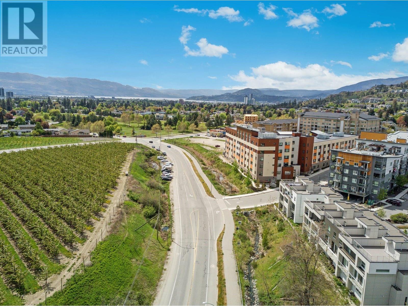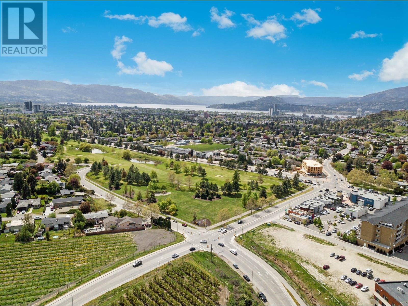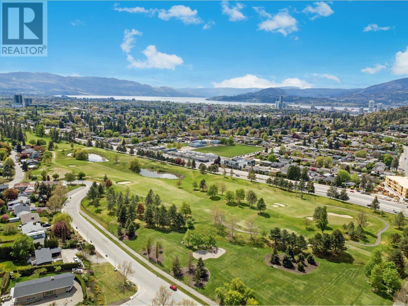This thoughtfully designed inside unit delivers incredible value with no sacrifice to style or function. The bright, open-concept main floor is perfect for everyday living, featuring sleek modern finishes like a Whirlpool appliance package, quartz countertops, a ceramic tile backsplash, oversized windows, and soaring 9-foot ceilings. A sound-insulated party wall ensures peace and privacy, while a convenient powder room adds to the home’s versatility. Upstairs, the second level becomes your retreat with a spacious primary suite complete with a walk-in closet and a beautifully finished ensuite. Two additional bedrooms, a full bath, and a dedicated laundry area make it ideal for any family dynamic. The highlight? A stunning third-floor rooftop patio, perfect for unwinding, entertaining, or BBQ nights with breathtaking valley views. Located just minutes from downtown Kelowna and within walking distance to parks and highly rated schools, this home truly has it all. Don’t miss your chance to make it yours, book your showing today! (id:45055)
-
Property Details
MLS® Number 10357144 Property Type Single Family Neigbourhood North Glenmore Community Name TRELLIS CommunityFeatures Pets Allowed Features Central Island ParkingSpaceTotal 2 -
Building
BathroomTotal 3 BedroomsTotal 3 Appliances Refrigerator, Dishwasher, Dryer, Range - Gas, Microwave, Washer ArchitecturalStyle Other ConstructedDate 2024 ConstructionStyleAttachment Attached CoolingType Central Air Conditioning FlooringType Carpeted, Tile, Vinyl HalfBathTotal 1 HeatingType Forced Air, See Remarks RoofMaterial Asphalt Shingle RoofStyle Unknown StoriesTotal 3 SizeInterior 1,591 Ft2 Type Row / Townhouse UtilityWater Irrigation District Attached Garage 2 -
Land
Acreage No Sewer Municipal Sewage System SizeTotalText Under 1 Acre ZoningType Unknown -
Rooms
Level Type Length Width Dimensions Second Level 3pc Bathroom Measurements not available Second Level Bedroom 9' x 11' Second Level Bedroom 9' x 10'10'' Second Level 4pc Ensuite Bath Measurements not available Second Level Primary Bedroom 12'3'' x 11'9'' Basement Other 39' x 11'8'' Main Level 2pc Bathroom Measurements not available Main Level Dining Room 10'2'' x 9'8'' Main Level Living Room 15'4'' x 13' Main Level Kitchen 11'5'' x 16' -
Utilities
Your Favourites
No Favourites Found



