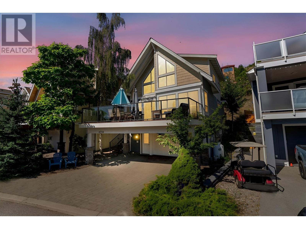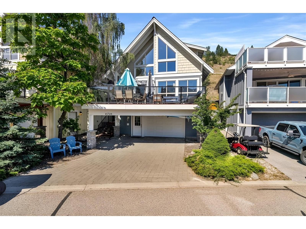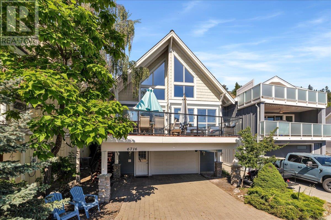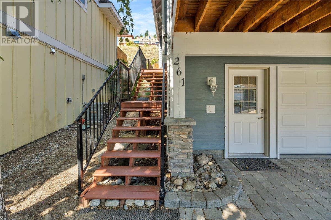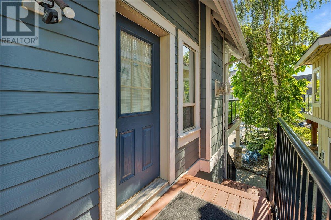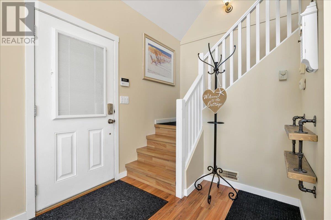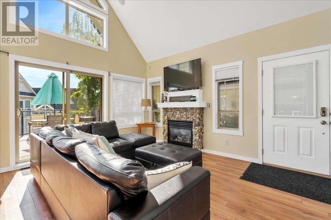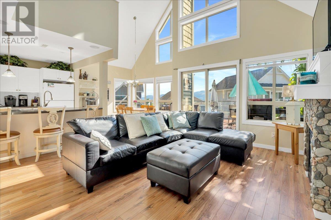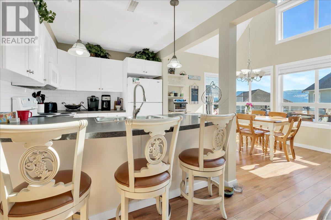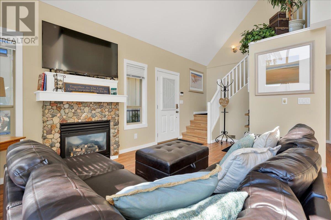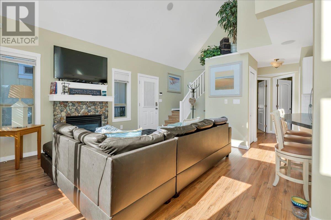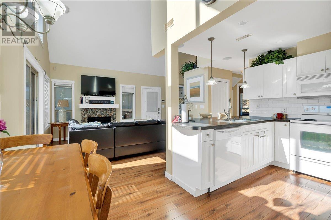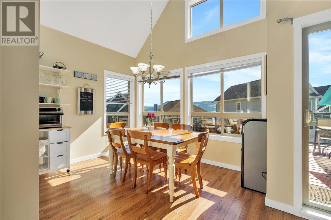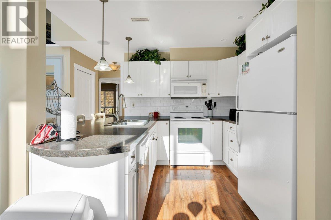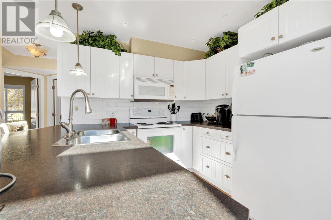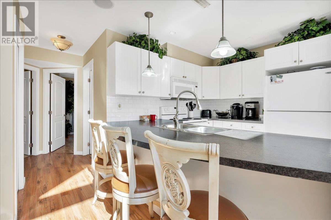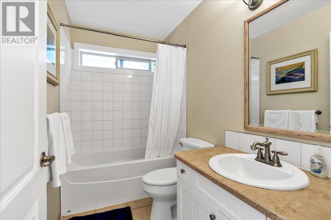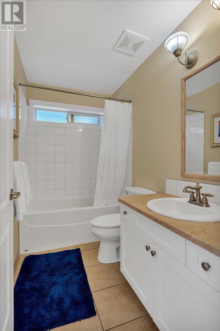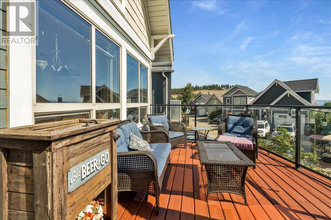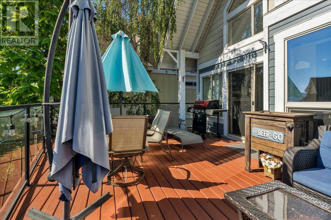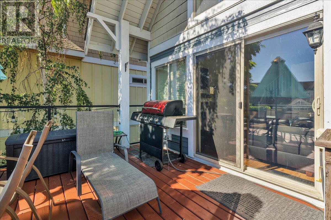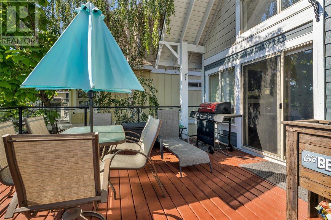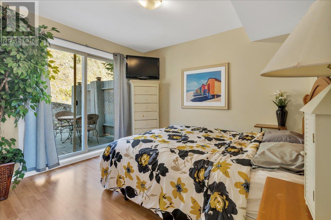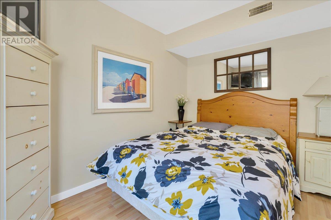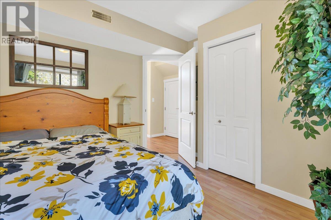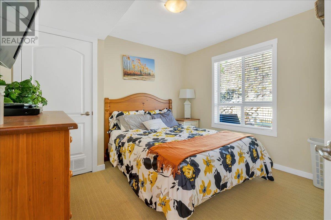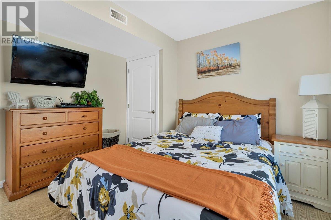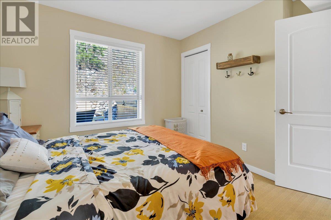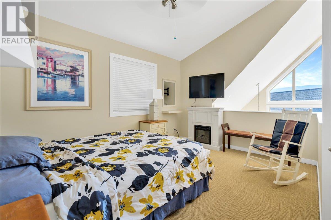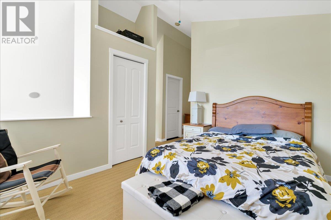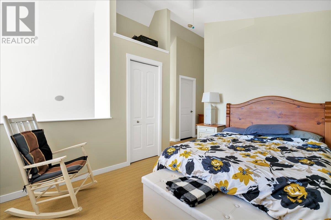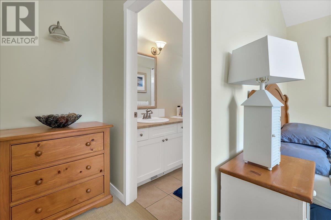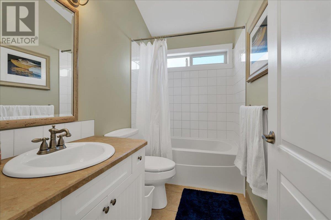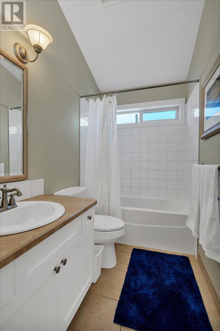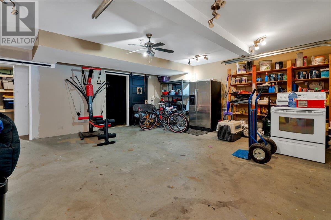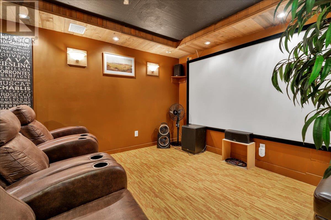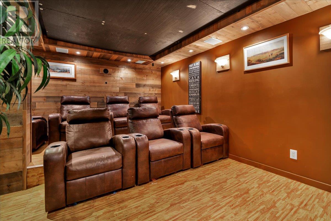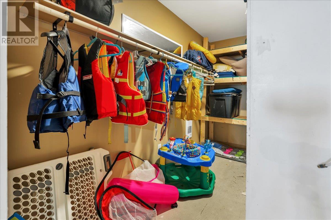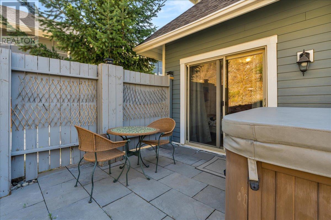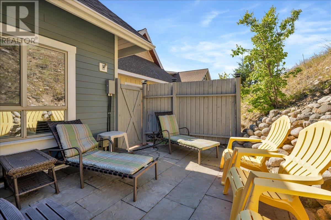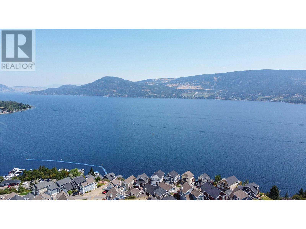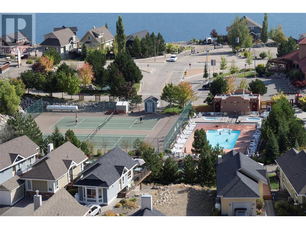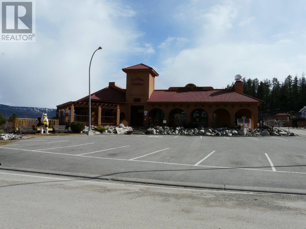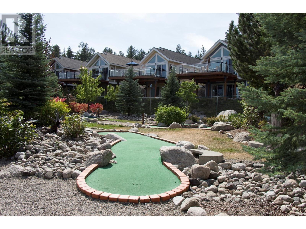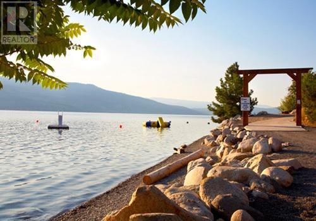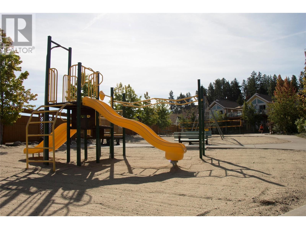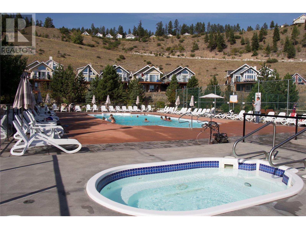Escape to your own piece of paradise at La Casa Resort on Lake Okanagan! This fully furnished 3-bed, 2-bath cottage is a perfect blend of comfort and relaxation, offering stunning outdoor spaces with two large decks, one out back with a hot tub, or sit out front to soak in the views & the Okanagan sun. Inside, enjoy an open-concept main floor and a huge bonus 200 sq. ft. media theatre room for extra relaxation. With access to many amenities, including pool, hot tubs, tennis, mini golf, beach, a marina, and hiking trails, every day feels like a vacation. Whether you’re looking for a year-round retreat, a seasonal getaway, or a property with income potential, this home can offer it all. Plus, this beautiful area of Fintry has no applicable vacancy tax. La Casa Resort is a dream destination, offering an fantastic lifestyle and endless memories. Don’t miss out on this incredible opportunity to own in one of the Okanagan's most sought-after resorts! (id:45055)
-
Property Details
MLS® Number 10340588 Property Type Recreational Neigbourhood Fintry Community Name La Casa CommunityFeatures Recreational Facilities, Pets Allowed, Rentals Allowed Features Irregular Lot Size, Two Balconies ParkingSpaceTotal 4 Structure Clubhouse ViewType Mountain View, View (panoramic) WaterFrontType Other -
Building
BathroomTotal 2 BedroomsTotal 3 Amenities Clubhouse, Recreation Centre Appliances Dishwasher, Range - Electric, Microwave, Washer & Dryer ArchitecturalStyle Cottage BasementType Partial ConstructedDate 2006 ConstructionStyleAttachment Detached CoolingType Central Air Conditioning ExteriorFinish Other FireProtection Smoke Detector Only FireplaceFuel Gas FireplacePresent Yes FireplaceTotal 1 FireplaceType Unknown FlooringType Ceramic Tile, Laminate HeatingFuel Electric HeatingType Forced Air, See Remarks RoofMaterial Asphalt Shingle RoofStyle Unknown StoriesTotal 3 SizeInterior 1,588 Ft2 Type House UtilityWater Community Water User's Utility Attached Garage 2 -
Land
Acreage No Sewer Municipal Sewage System SizeIrregular 0.07 SizeTotal 0.07 Ac|under 1 Acre SizeTotalText 0.07 Ac|under 1 Acre ZoningType Recreational -
Rooms
Level Type Length Width Dimensions Second Level Primary Bedroom 11'5'' x 12'10'' Second Level 4pc Bathroom 9'5'' x 5'0'' Basement Storage 11'4'' x 5'6'' Basement Media 11'6'' x 15'9'' Main Level Living Room 13'2'' x 14'2'' Main Level Kitchen 8'10'' x 8'5'' Main Level Dining Room 9'6'' x 11'1'' Main Level Bedroom 11'2'' x 11'4'' Main Level Bedroom 11'2'' x 11'3'' Main Level 4pc Bathroom 5'0'' x 8'5'' -
Utilities
Your Favourites
No Favourites Found






