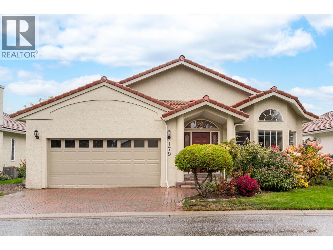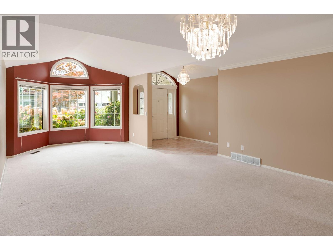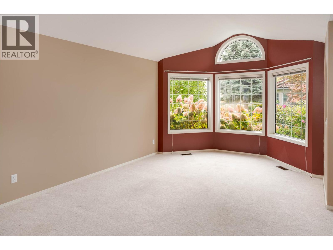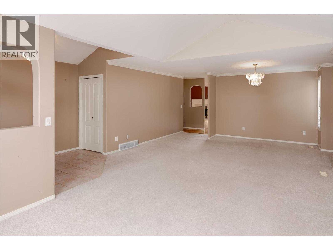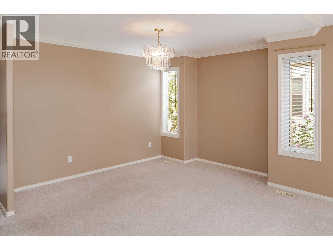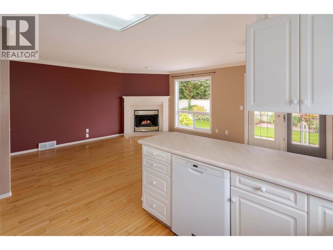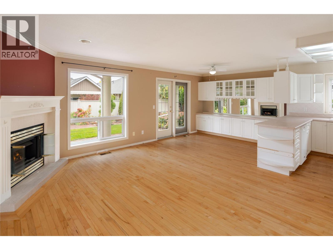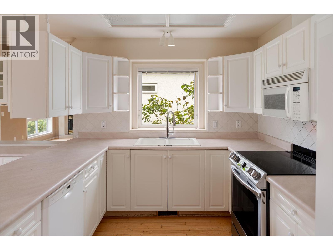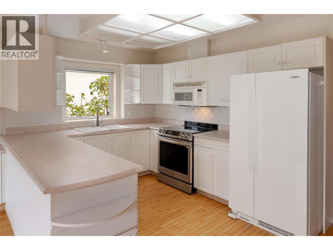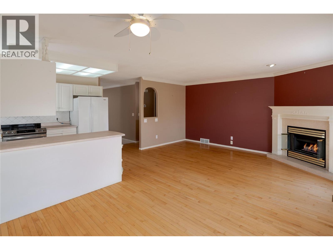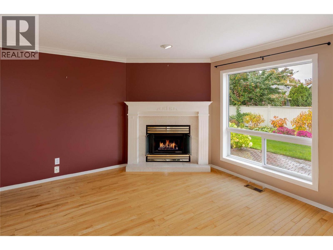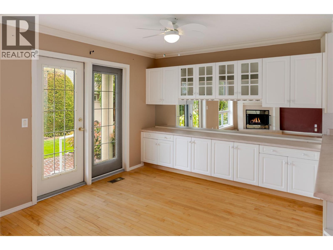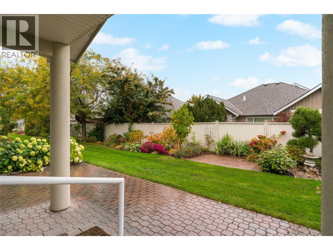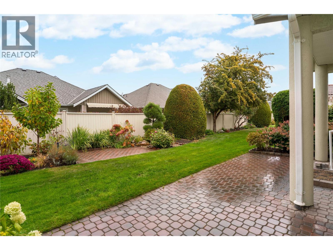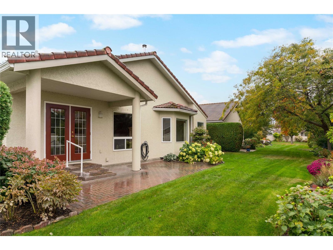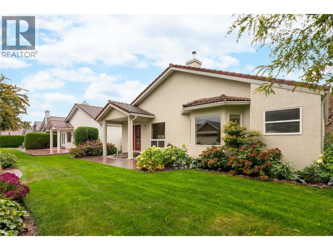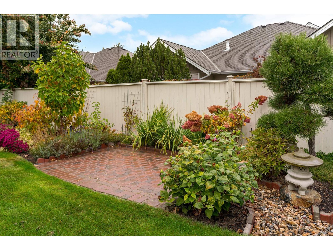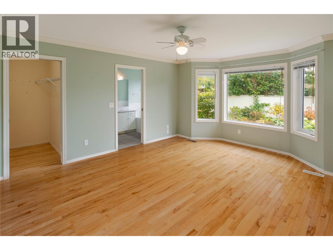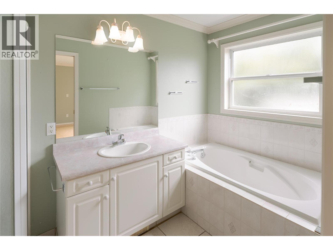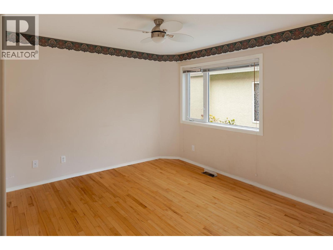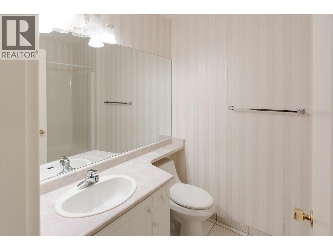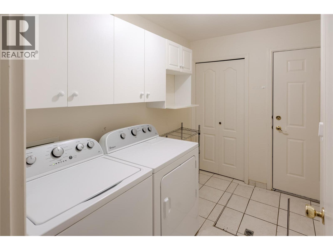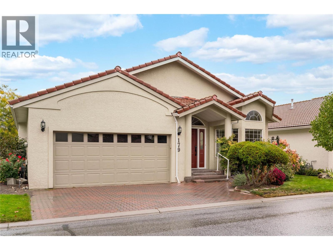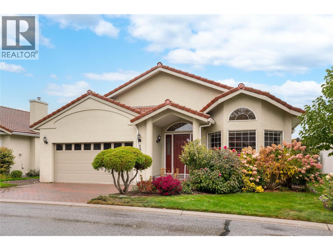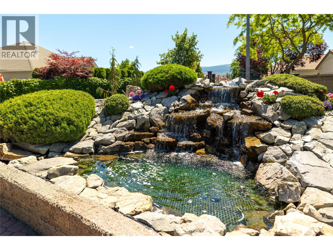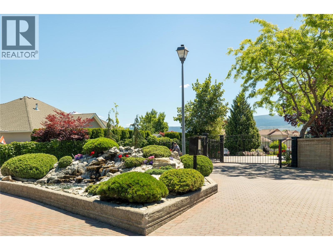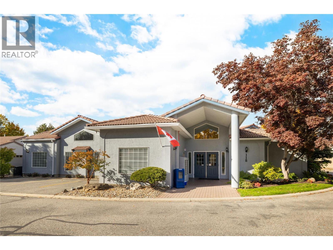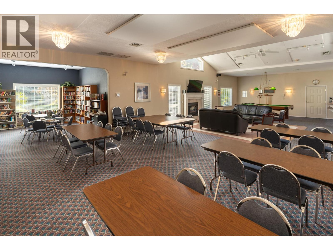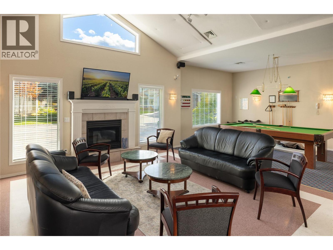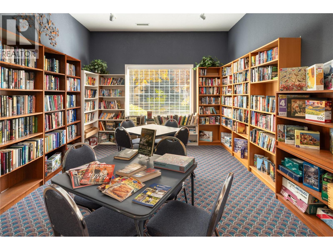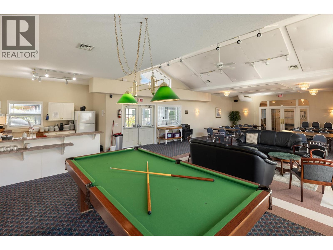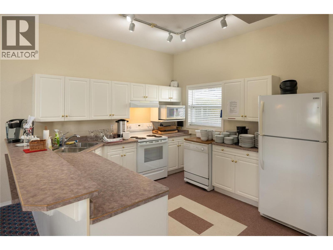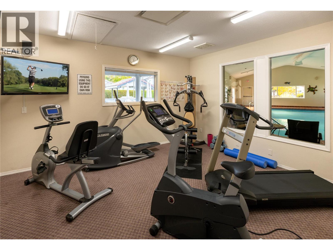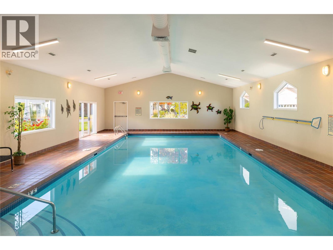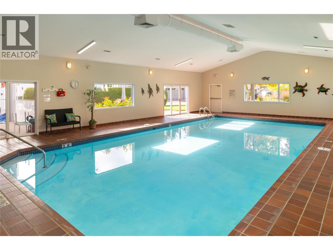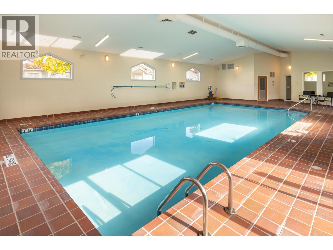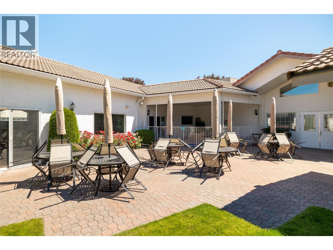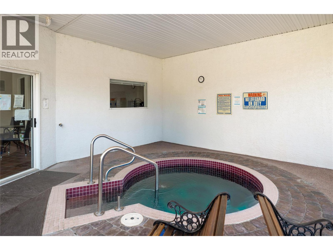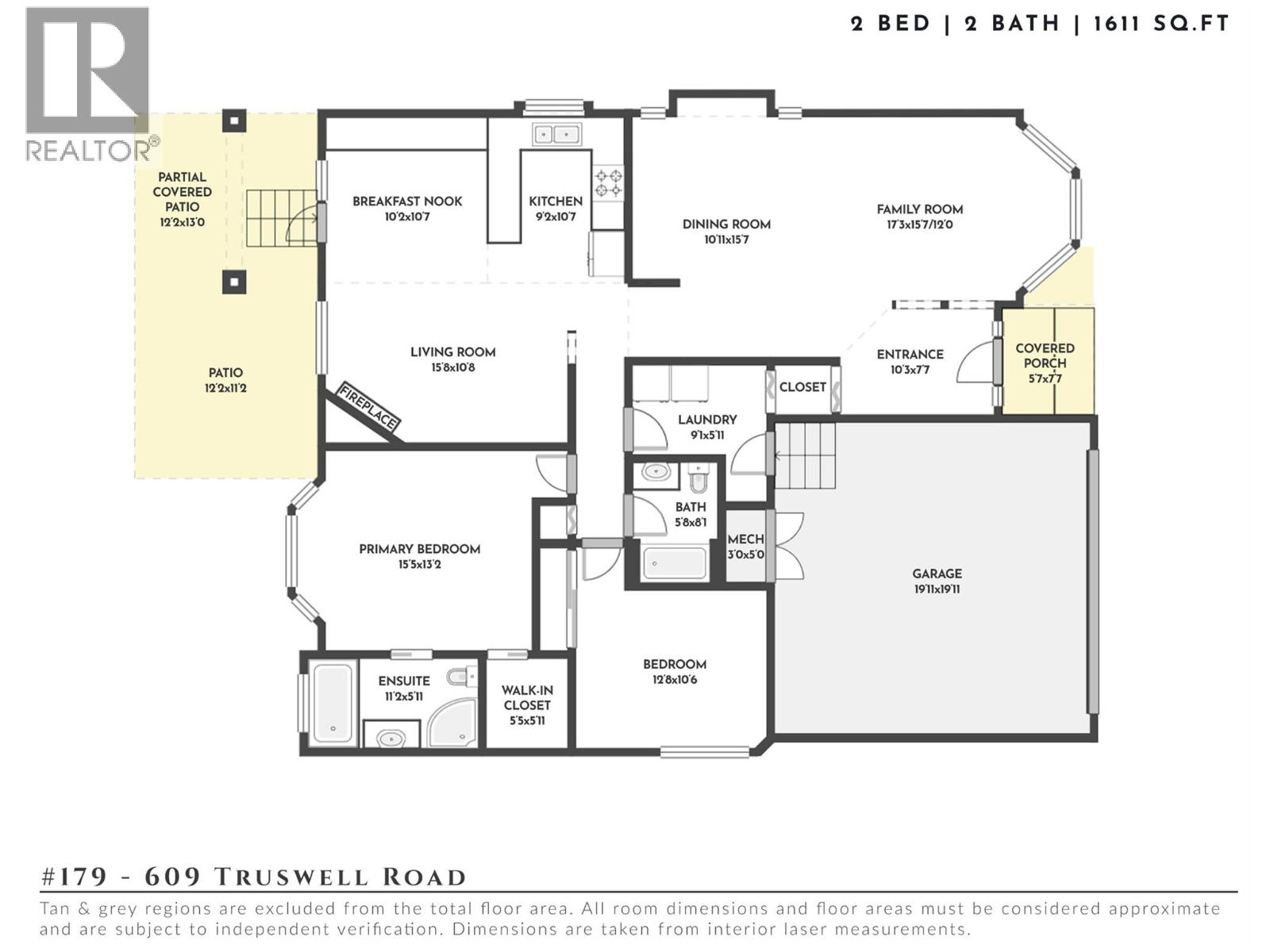Located in a sought-after gated community in the Lower Mission, this single-level home offers effortless living just steps from the lake, Manteo, Eldorado, and the Mission Greenway. The bright interior is filled with natural light from large windows and vaulted ceilings that enhance the sense of space throughout. The thoughtful layout features open living and dining areas anchored by a classic fireplace, a spacious kitchen with an adjoining breakfast nook and family room, and seamless access to a private backyard surrounded by mature gardens. This charming single detached home offers exceptional curb appeal and potential for modernization. Featuring a timeless tile roof, classic stucco exterior, double garage, and beautifully landscaped gardens. Residents enjoy access to an exceptional clubhouse featuring an indoor pool, fitness centre, common lounge, library, and outdoor patio with a hot tub and BBQ area—perfect for year-round recreation and connection. Beautifully maintained strata with no age restrictions and pets permitted (with restrictions). (id:45055)
-
Property Details
MLS® Number 10365558 Property Type Single Family Neigbourhood Lower Mission Community Name River Run AmenitiesNearBy Golf Nearby, Public Transit, Park, Recreation, Schools, Shopping Features Level Lot, Private Setting ParkingSpaceTotal 4 PoolType Indoor Pool, Pool -
Building
BathroomTotal 2 BedroomsTotal 2 ArchitecturalStyle Ranch ConstructedDate 1995 ConstructionStyleAttachment Detached CoolingType Central Air Conditioning ExteriorFinish Stucco FireProtection Controlled Entry FireplaceFuel Gas FireplacePresent Yes FireplaceTotal 1 FireplaceType Unknown FlooringType Carpeted, Hardwood HeatingType Forced Air RoofMaterial Tile RoofStyle Unknown StoriesTotal 1 SizeInterior 1,611 Ft2 Type House UtilityWater Municipal Water Attached Garage 2 -
Land
AccessType Easy Access Acreage No LandAmenities Golf Nearby, Public Transit, Park, Recreation, Schools, Shopping LandscapeFeatures Landscaped, Level, Underground Sprinkler Sewer Municipal Sewage System SizeTotalText Under 1 Acre ZoningType Unknown -
Rooms
Level Type Length Width Dimensions Main Level Family Room 17'3'' x 15'7'' Main Level Dining Room 10'11'' x 15'7'' Main Level Dining Nook 10'2'' x 10'7'' Main Level Laundry Room 9'1'' x 5'11'' Main Level Full Bathroom 5'8'' x 8'1'' Main Level Bedroom 12'8'' x 10'6'' Main Level Full Ensuite Bathroom 11'2'' x 5'11'' Main Level Primary Bedroom 15'5'' x 13'2'' Main Level Living Room 15'8'' x 10'8'' Main Level Kitchen 9'2'' x 10'7'' -
Utilities
Your Favourites
No Favourites Found






