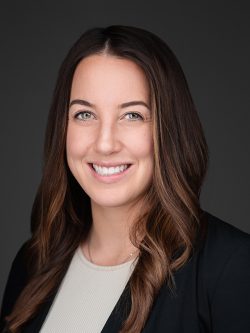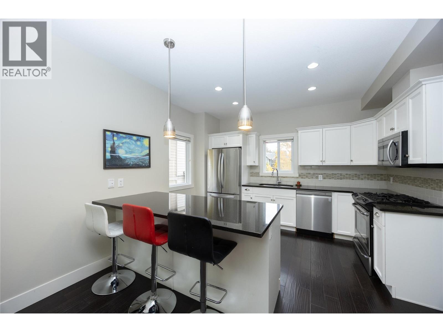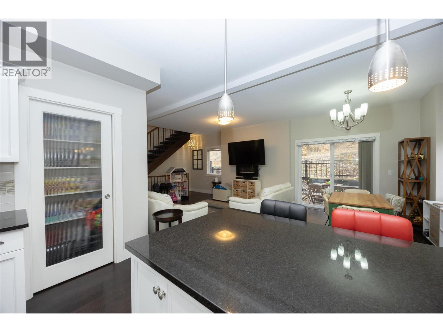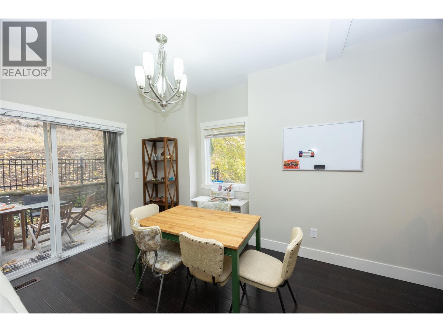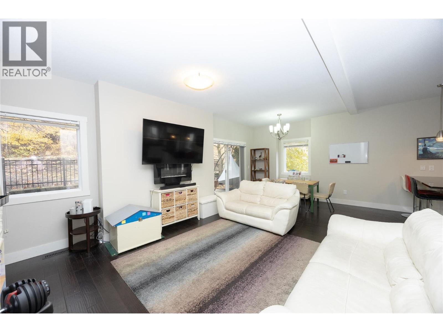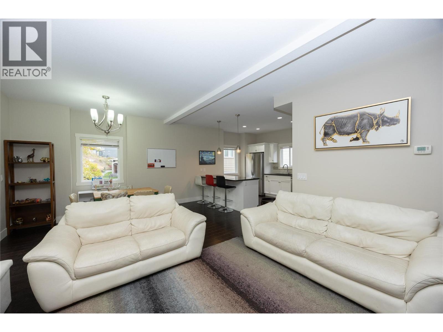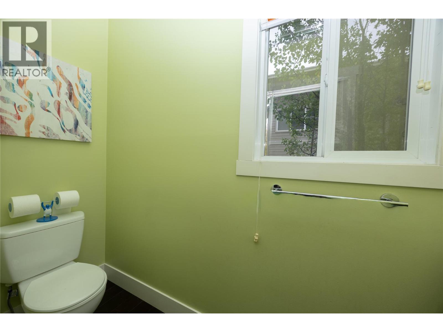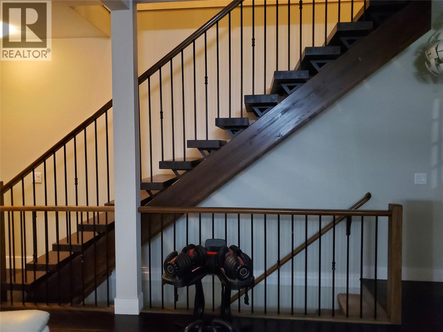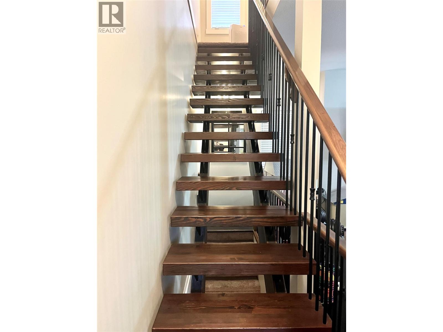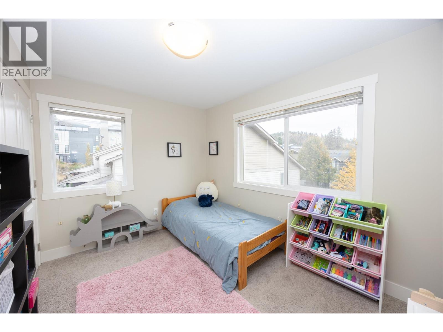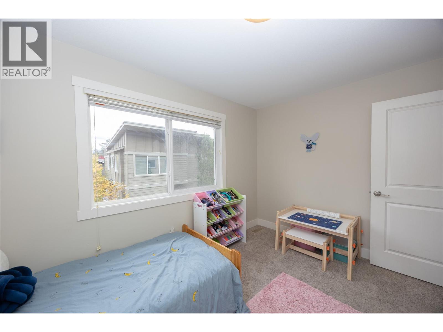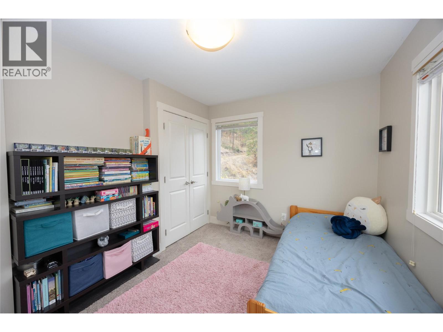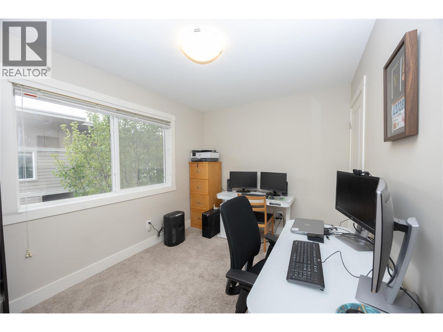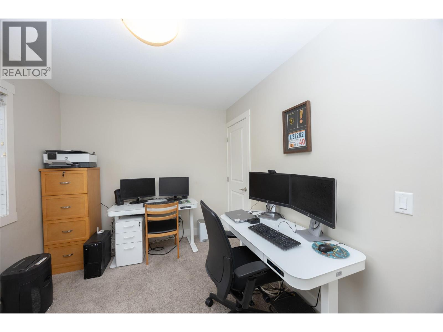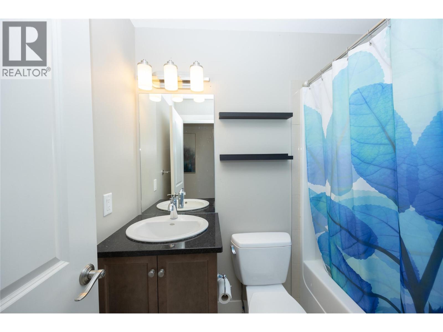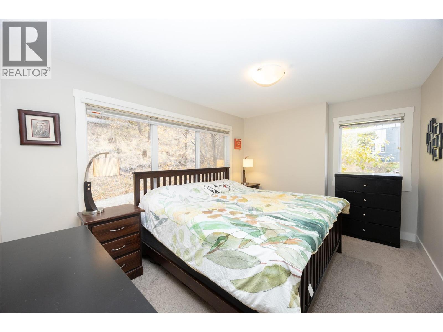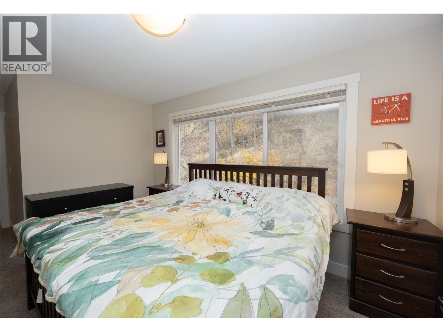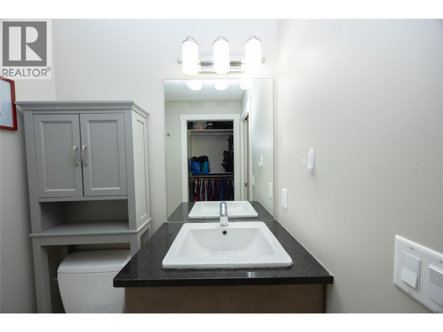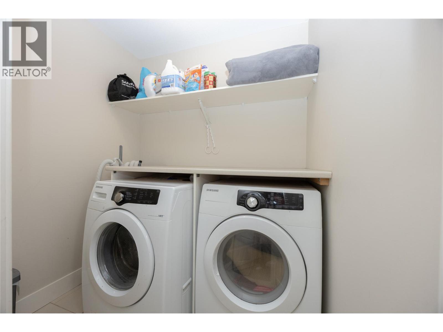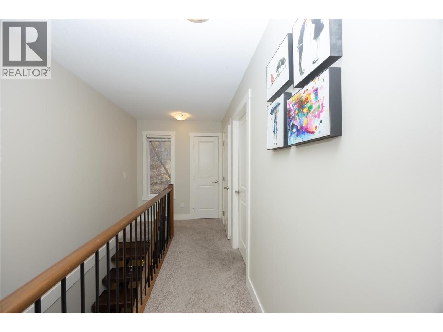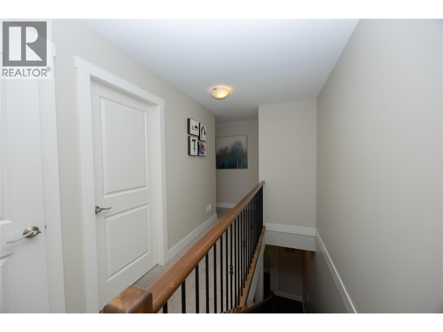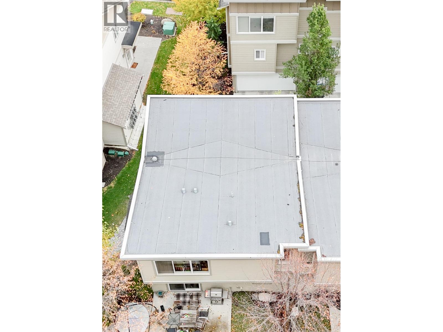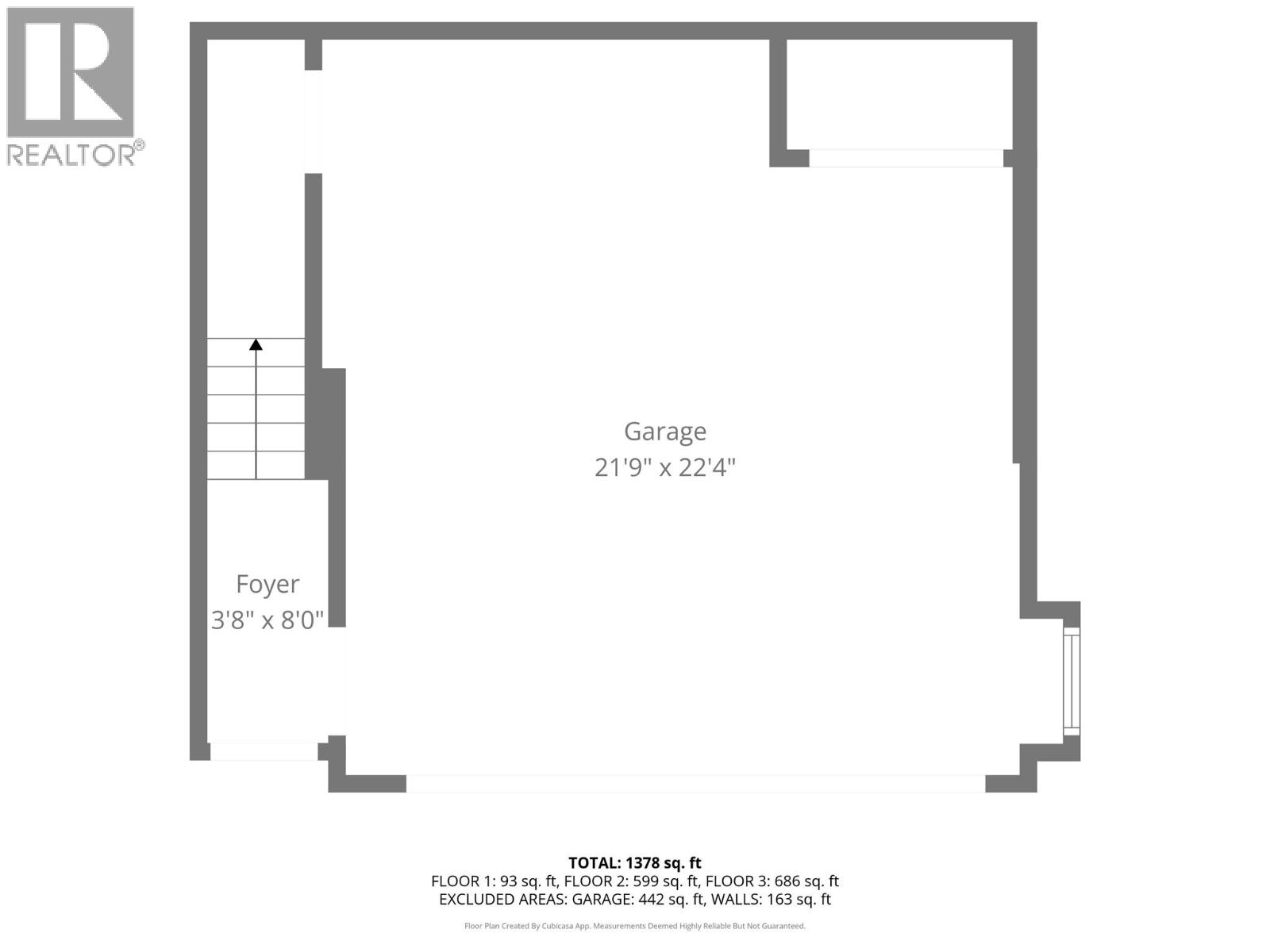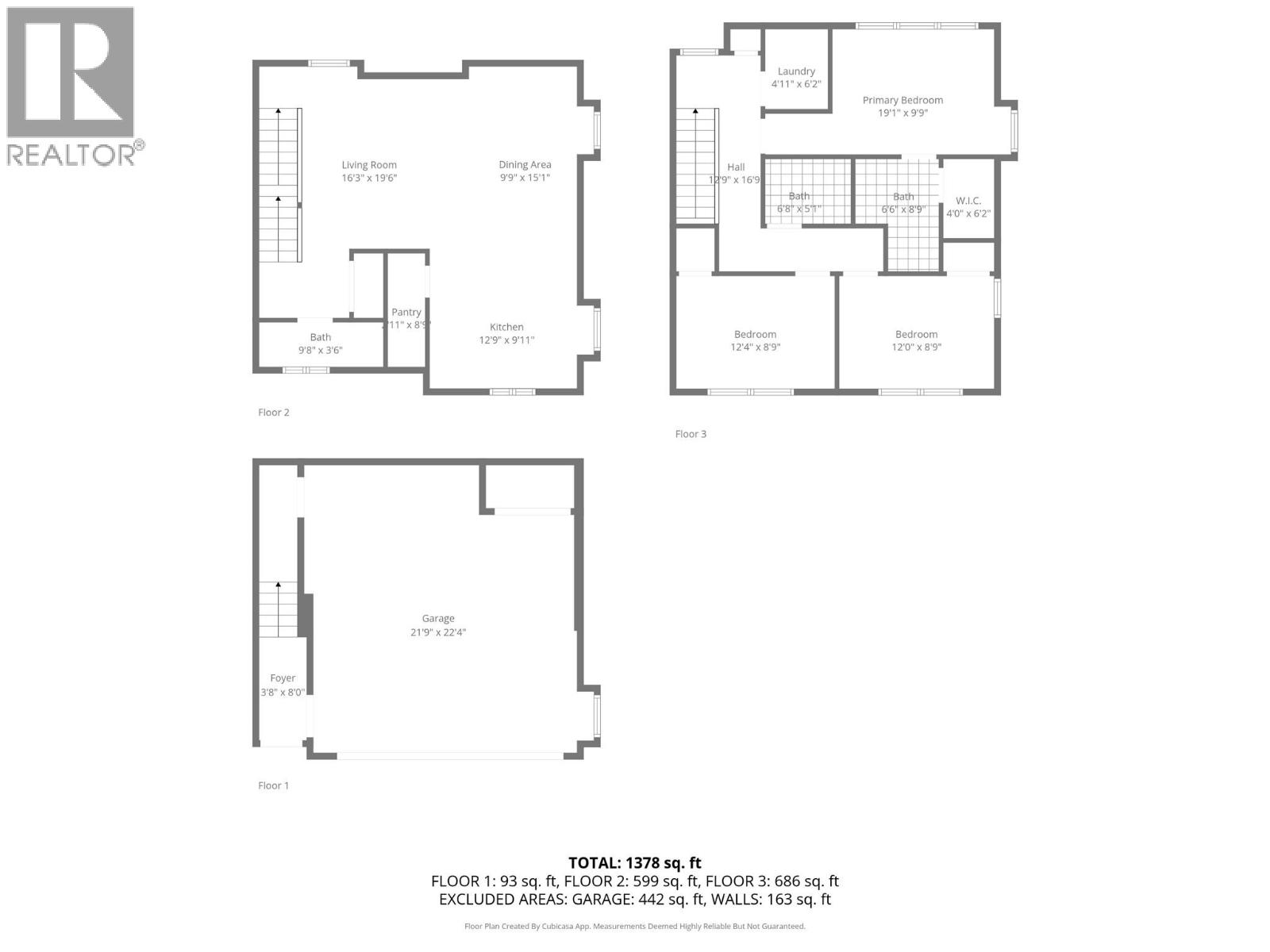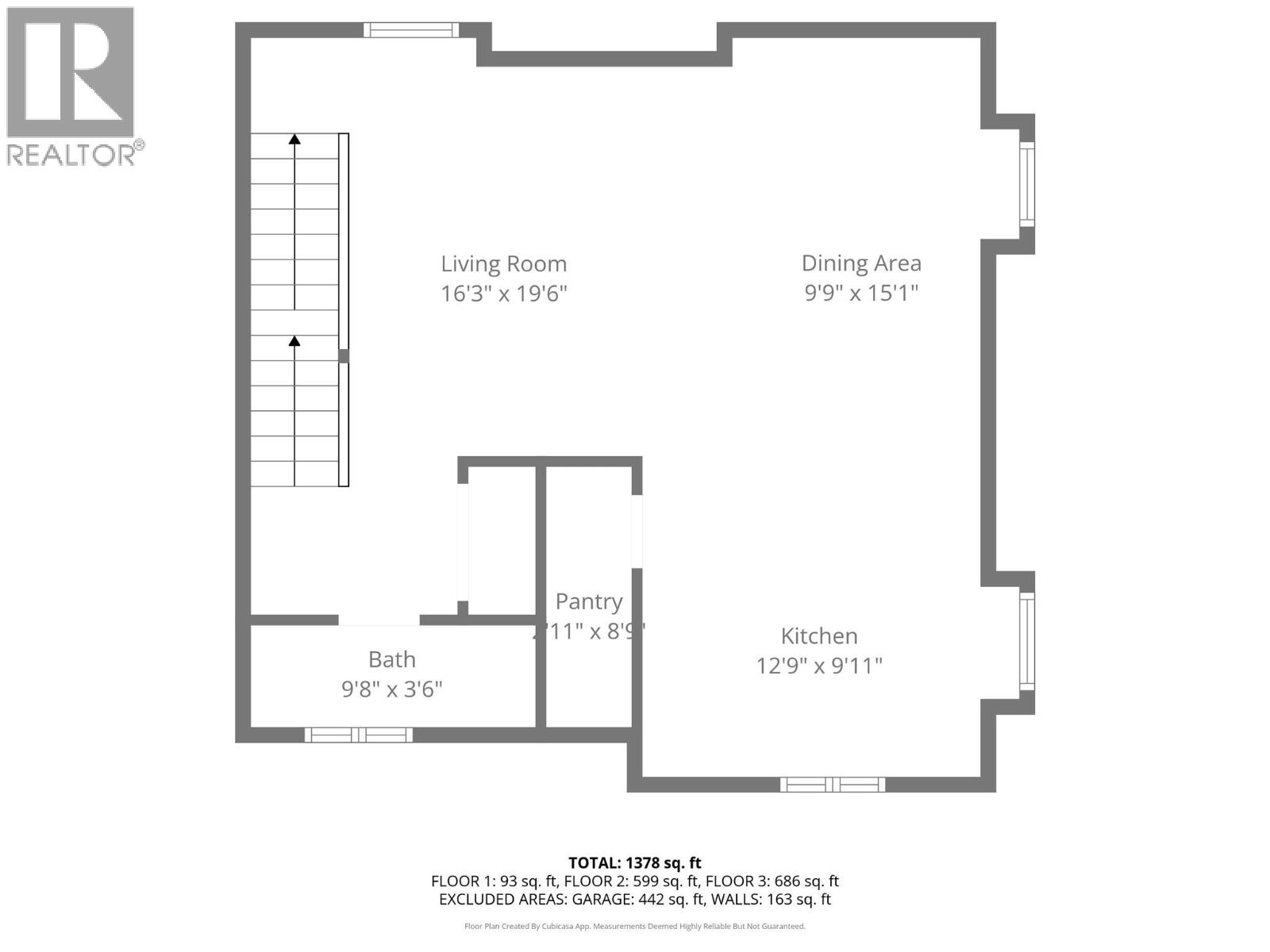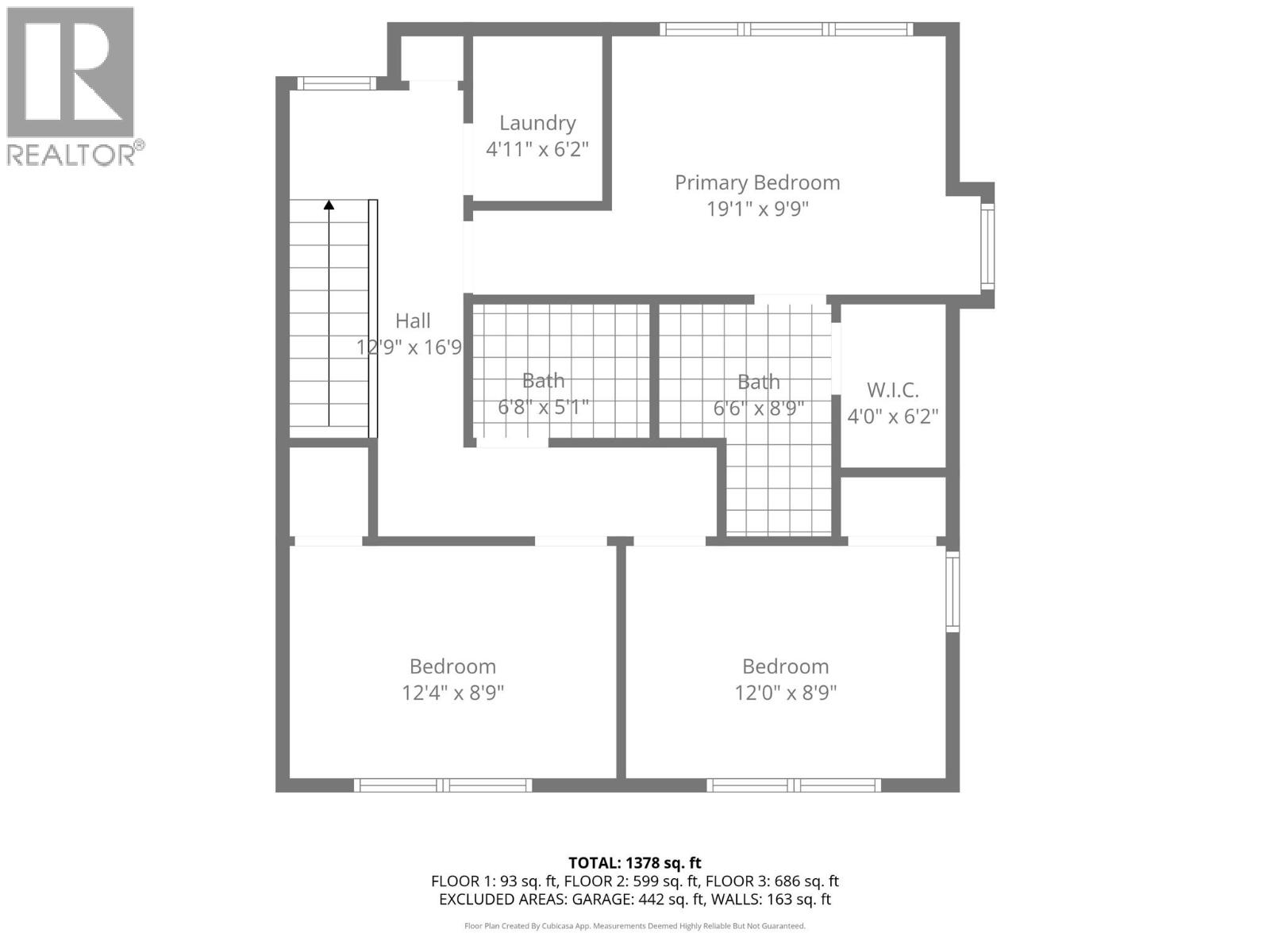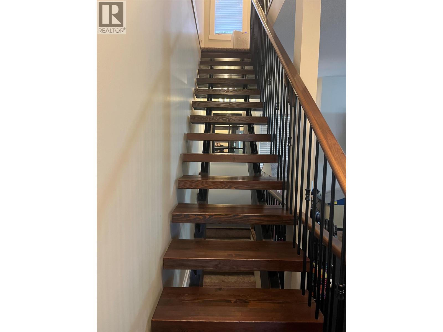Central Air Conditioning, See Remarks
Forced Air, See Remarks
Welcome to Boynton! This spacious end-unit family home offers 3 bedrooms and 2.5 bathrooms, complete with a full double garage and a fully fenced backyard overlooking a tranquil treed area. Enjoy the abundance of natural light from the extra windows and the open-concept kitchen and dining area featuring a great-sized pantry — perfect for family living and entertaining. Ideally located in the desirable Glenmore area, you’ll be close to schools, parks, and all local amenities. Pets are welcome, making this the perfect home for the whole family! (id:45055)
-
Property Details
MLS® Number 10366773 Property Type Single Family Neigbourhood Glenmore Community Name Glen Valley CommunityFeatures Pets Allowed ParkingSpaceTotal 2 -
Building
BathroomTotal 3 BedroomsTotal 3 ConstructedDate 2012 ConstructionStyleAttachment Attached CoolingType Central Air Conditioning, See Remarks HalfBathTotal 1 HeatingFuel Electric, Geo Thermal HeatingType Forced Air, See Remarks StoriesTotal 3 SizeInterior 1,378 Ft2 Type Row / Townhouse UtilityWater Municipal Water Attached Garage 2 -
Land
Acreage No Sewer Municipal Sewage System SizeTotalText Under 1 Acre ZoningType Unknown -
Rooms
Level Type Length Width Dimensions Second Level Full Bathroom 6'8'' x 5'3'' Second Level Bedroom 12'0'' x 8'9'' Second Level Bedroom 12'4'' x 8'9'' Second Level Laundry Room 4'11'' x 6'2'' Second Level Primary Bedroom 19'1'' x 9'9'' Second Level Full Ensuite Bathroom 6'6'' x 8'9'' Second Level Other 4'0'' x 6'2'' Lower Level Foyer 3'8'' x 8'0'' Main Level Living Room 16'3'' x 19'6'' Main Level Partial Bathroom 9'8'' x 3'6'' Main Level Pantry 2'11'' x 8'9'' Main Level Kitchen 12'9'' x 9'11'' -
Utilities
Your Favourites
No Favourites Found



