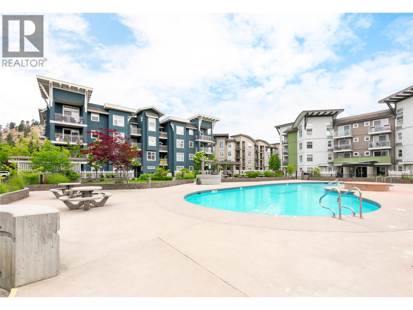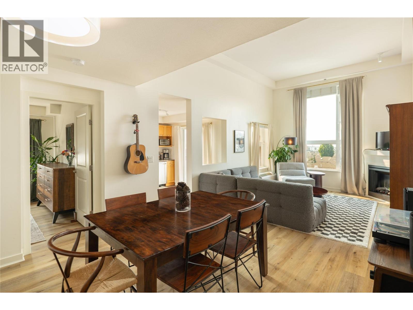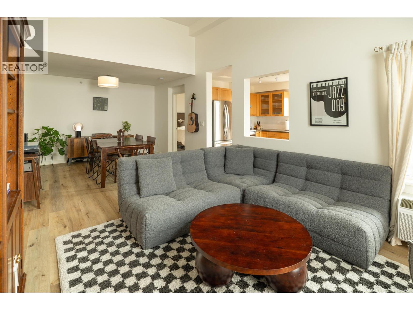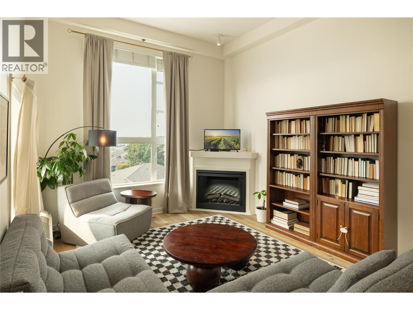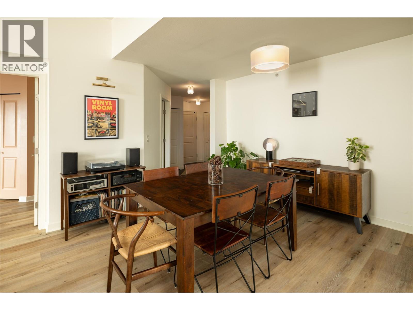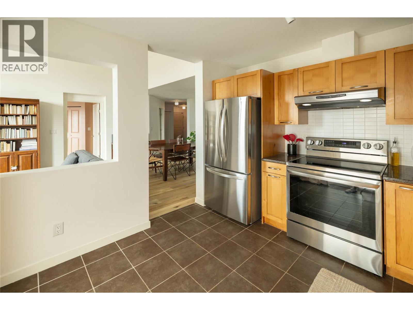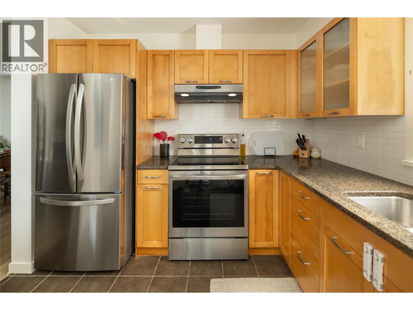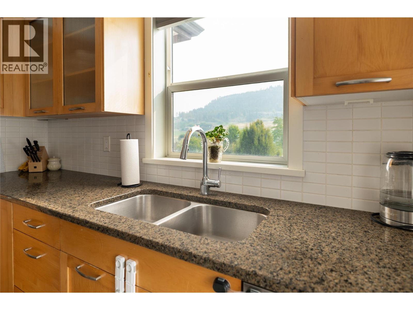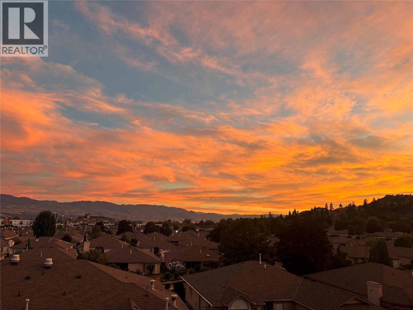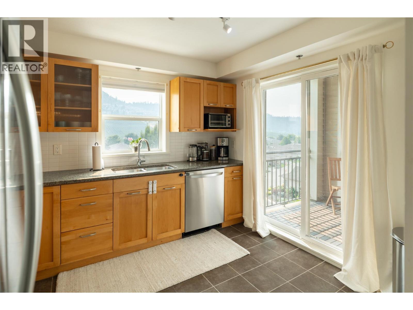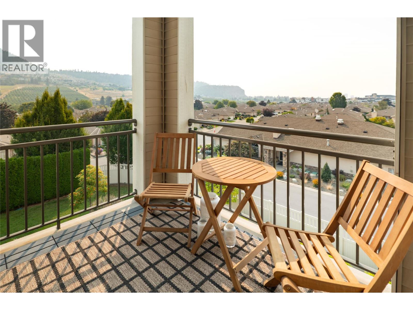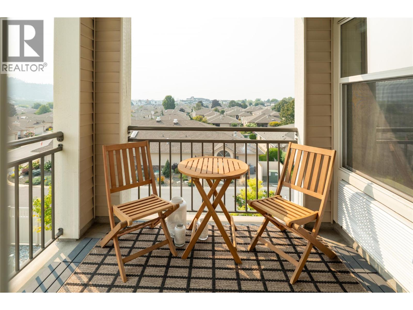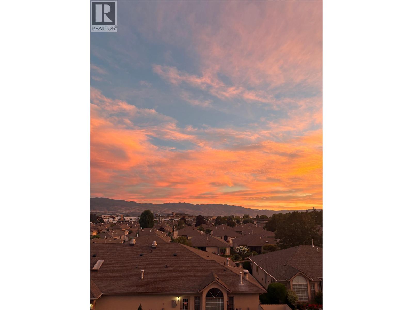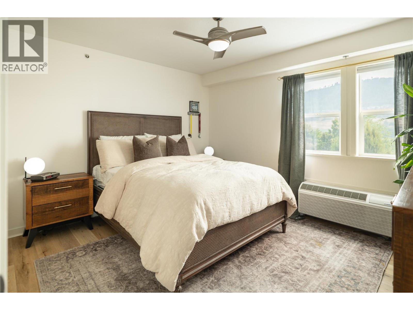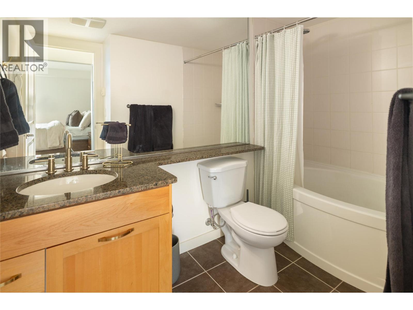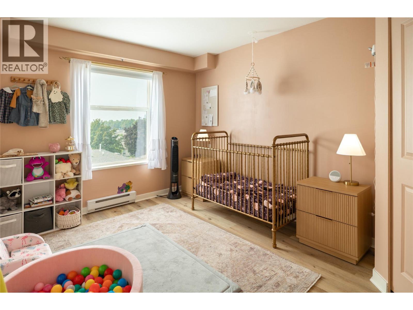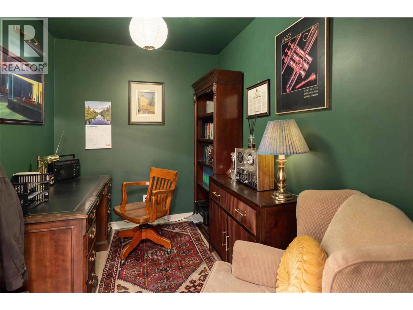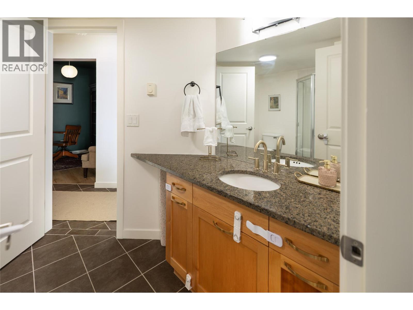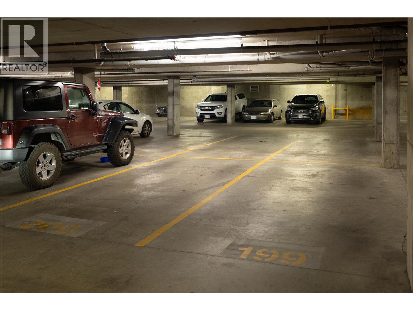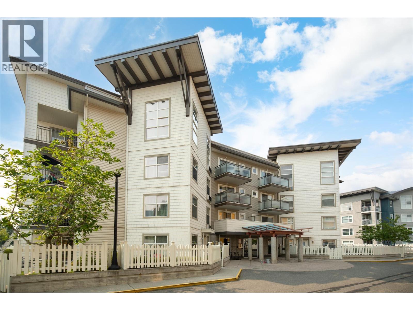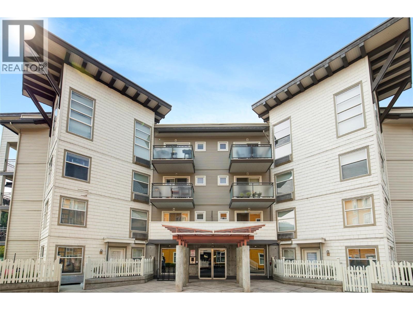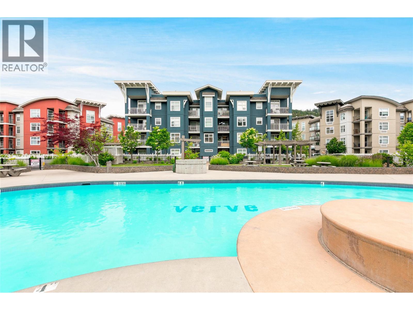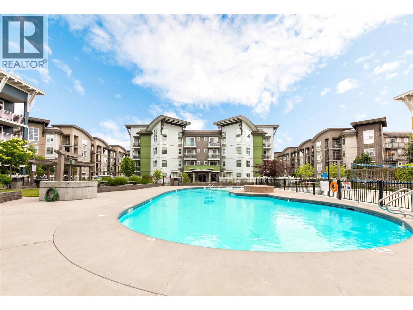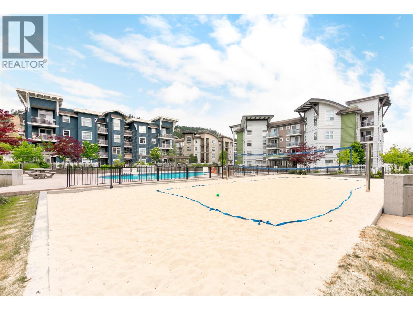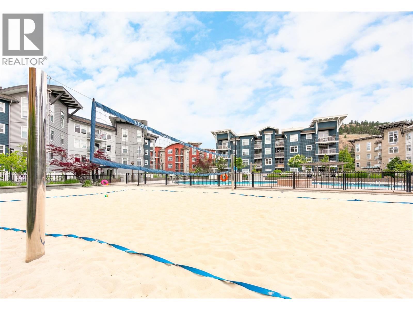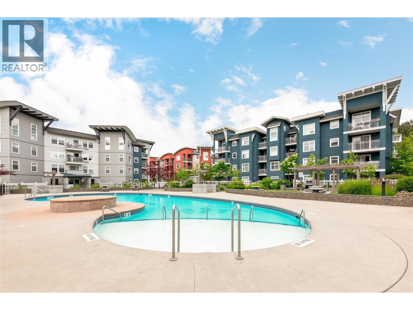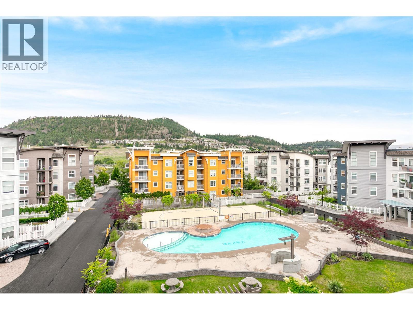Top-floor corner unit at The Verve in a prime southeast position—quiet, private, and showcasing unobstructed views of Dilworth Mountain and the city skyline. With soaring 13-foot ceilings in the main living area, this home feels bright and spacious, enhanced by large windows that flood the space with natural light. The kitchen features granite countertops and brand-new stainless appliances, seamlessly connecting to the dining and living areas where an electric fireplace adds warmth and character. The smart floor plan includes two bedrooms on opposite sides for privacy, a versatile den, and two full bathrooms. Resort-style amenities make this community stand out: an outdoor pool, hot tub, BBQ patio with plenty of seating, gathering areas, and a dedicated dog run. Everyday living is enhanced by in-suite laundry, a storage locker, bike storage, and two secure underground parking stalls—a rare find. The Verve offers the perfect balance of quiet retreat and convenience, just minutes from shopping, dining, UBCO, and Kelowna International Airport. (id:45055)
-
Property Details
MLS® Number 10361938 Property Type Single Family Neigbourhood North Glenmore Community Name The Verve AmenitiesNearBy Golf Nearby, Public Transit, Airport, Park, Recreation, Schools, Shopping CommunityFeatures Family Oriented Features Level Lot ParkingSpaceTotal 2 PoolType Inground Pool, Outdoor Pool StorageType Storage, Locker ViewType Mountain View, View (panoramic) -
Building
BathroomTotal 2 BedroomsTotal 2 ArchitecturalStyle Other ConstructedDate 2006 CoolingType Wall Unit ExteriorFinish Wood Siding FireplaceFuel Electric FireplacePresent Yes FireplaceTotal 1 FireplaceType Unknown FlooringType Tile, Vinyl HeatingFuel Electric HeatingType Baseboard Heaters RoofMaterial Asphalt Shingle RoofStyle Unknown StoriesTotal 1 SizeInterior 1,140 Ft2 Type Apartment UtilityWater Municipal Water Stall Underground -
Land
AccessType Easy Access Acreage No LandAmenities Golf Nearby, Public Transit, Airport, Park, Recreation, Schools, Shopping LandscapeFeatures Level Sewer Municipal Sewage System SizeTotalText Under 1 Acre ZoningType Unknown -
Rooms
Level Type Length Width Dimensions Main Level Full Ensuite Bathroom Measurements not available Main Level Primary Bedroom 12'4'' x 11'3'' Main Level Kitchen 9'5'' x 11'2'' Main Level Living Room 16'5'' x 11'11'' Main Level Dining Room 12'0'' x 10'0'' Main Level Bedroom 13'6'' x 10'0'' Main Level Full Bathroom Measurements not available Main Level Den 9'9'' x 7'0'' Main Level Laundry Room 3'5'' x 4'11'' -
Utilities
Your Favourites
No Favourites Found






