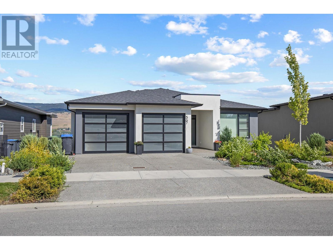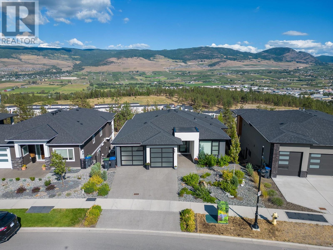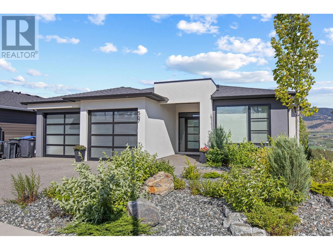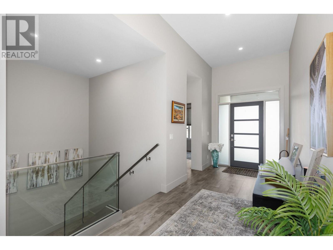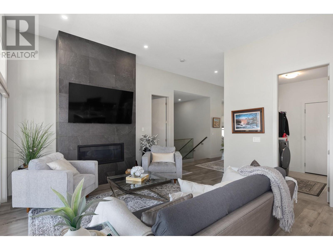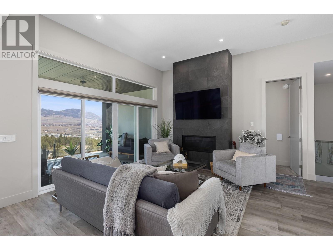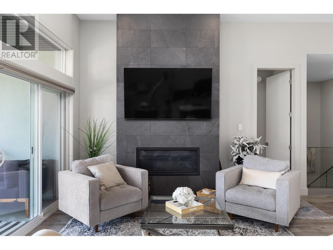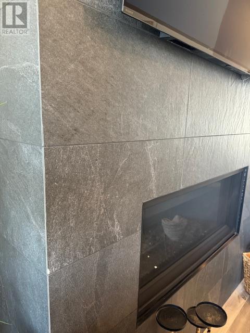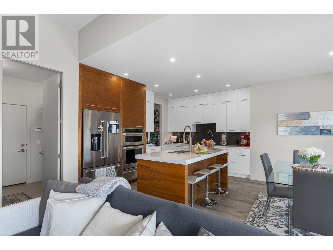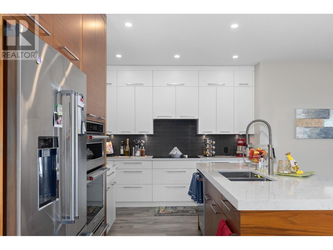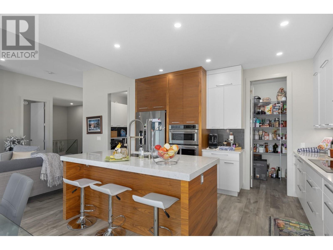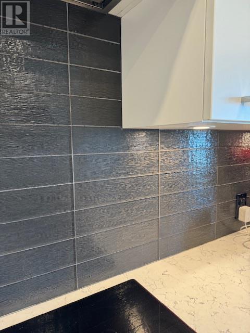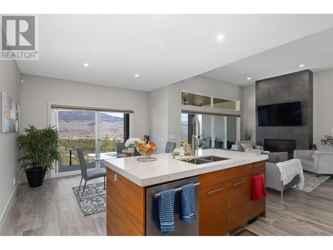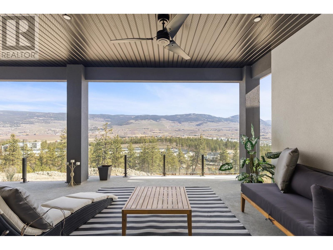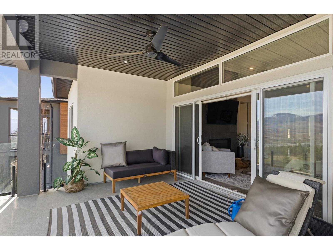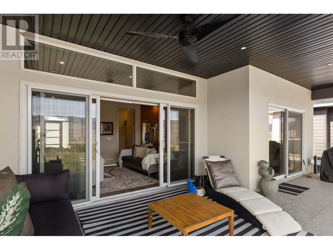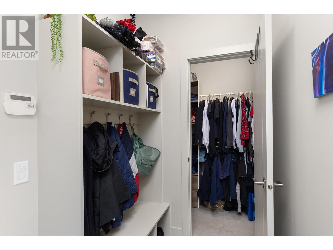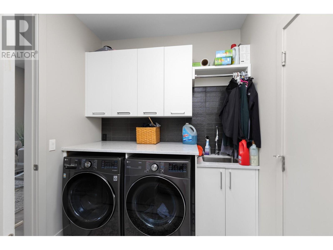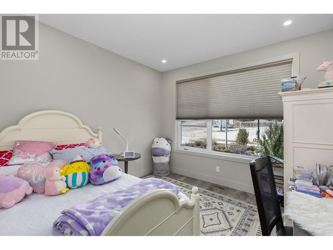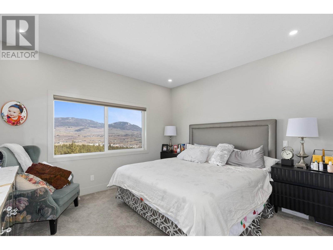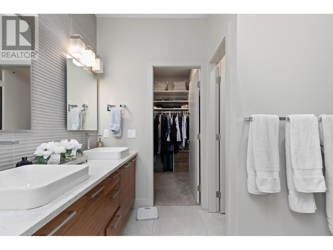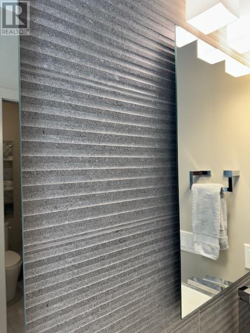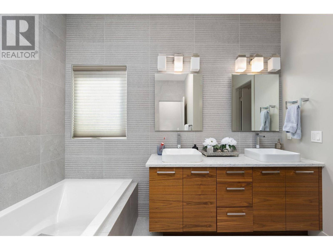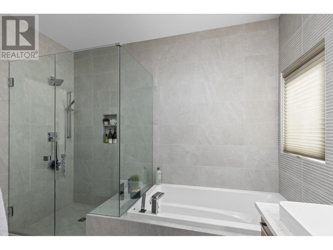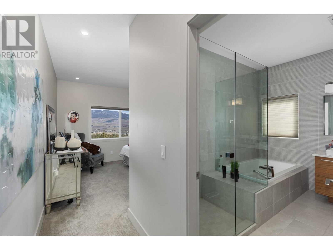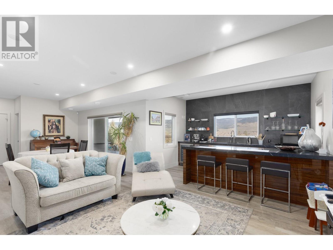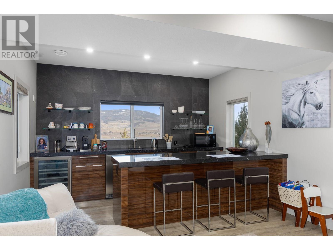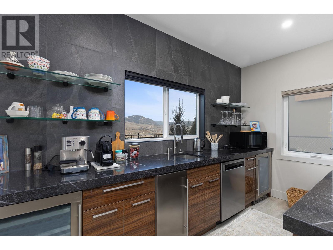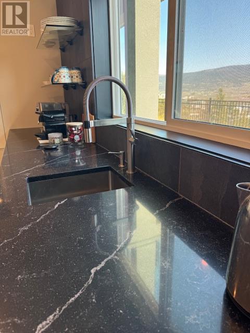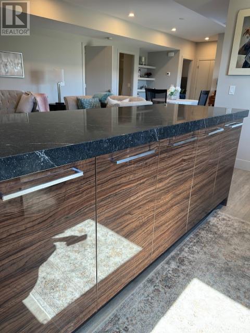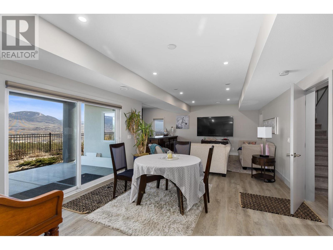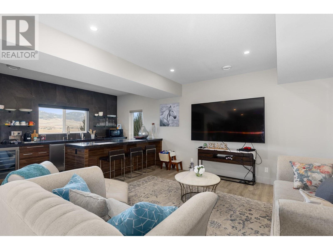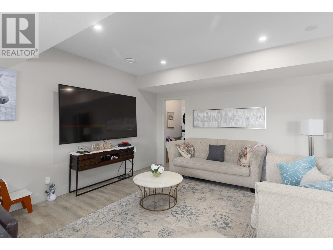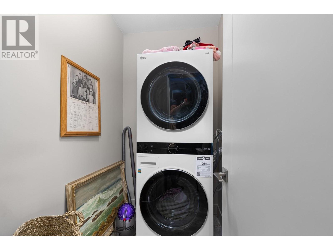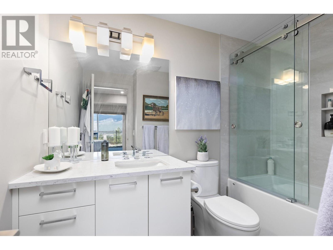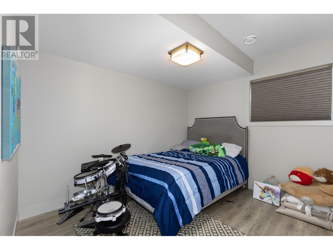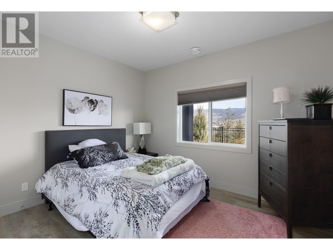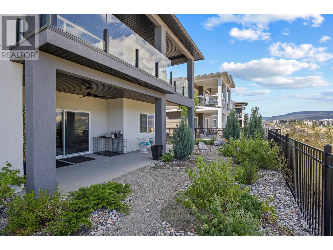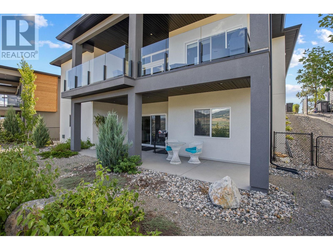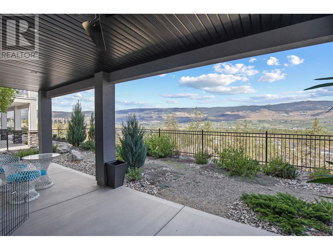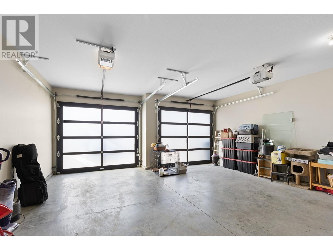Sought after University Heights area - This 3 bedroom+den with separate office has exceptional valley & mountain views. High end furnishings and appliances throughout. Quartz countertops, luxury vinyl plank flooring and stylish backsplashes to highlight the kitchen, fireplace, Ensuite and wet bar. There is a heated double car garage, 2 zone furnace, remote control blinds. Enjoy the spa like Primary ensuite with dual sinks, separate bath, heated floors and a contemporary accent wall. Entertain company or relax with the views & BBQ from your large covered balcony. The lower level boasts high ceilings with 2 bedrooms and spacious family area. Plenty of storage throughout the home, a second washer/dryer in basement, and an Expansive wet bar with quartz countertops, 2 wine fridges, ice maker, and dishwasher. There is a separate entrance from a private covered patio which can easily accommodate guests, in-laws, and/or suite. Professionally landscaped, low maintenance yard with fence and underground irrigation. Conveniently located near top academic institutes including UBCO and Aberdeen Hall. Less than 15 minute drive to downtown and only a few minutes to Kelowna airport, golf courses and wineries. Measurements are square footage from iGuide, verify if important (id:45055)
-
Property Details
MLS® Number 10306788 Property Type Single Family Neigbourhood University District Community Features Rentals Allowed Features Balcony Parking Space Total 4 View Type Mountain View, Valley View -
Building
Bathroom Total 3 Bedrooms Total 3 Appliances Refrigerator, Dishwasher, Microwave, See Remarks, Washer & Dryer, Washer/dryer Stack-up, Wine Fridge, Oven - Built-in Constructed Date 2019 Construction Style Attachment Detached Cooling Type Central Air Conditioning Exterior Finish Stucco Fireplace Fuel Gas Fireplace Present Yes Fireplace Type Unknown Flooring Type Carpeted, Tile, Vinyl Half Bath Total 1 Heating Type Forced Air, See Remarks Roof Material Asphalt Shingle Roof Style Unknown Stories Total 2 Size Interior 2568 Sqft Type House Utility Water Municipal Water Attached Garage 2 -
Land
Acreage No Fence Type Fence Landscape Features Underground Sprinkler Sewer Municipal Sewage System Size Irregular 0.17 Size Total 0.17 Ac|under 1 Acre Size Total Text 0.17 Ac|under 1 Acre Zoning Type Unknown -
Rooms
Level Type Length Width Dimensions Basement Other 13'0'' x 7'11'' Basement Laundry Room 4'8'' x 6'9'' Basement Utility Room 9'7'' x 16'0'' Basement Recreation Room 27'9'' x 15'4'' Basement Bedroom 12'0'' x 10'3'' Basement Bedroom 13'5'' x 10'0'' Basement 4pc Bathroom 9'0'' x 6'5'' Basement Office 7'5'' x 9'0'' Main Level Other 11'5'' x 7'2'' Main Level Foyer 7'0'' x 8'6'' Main Level Dining Room 12'0'' x 10'1'' Main Level Living Room 14'10'' x 14'3'' Main Level 5pc Ensuite Bath 10'9'' x 9'6'' Main Level Primary Bedroom 13'1'' x 12'1'' Main Level Den 11'0'' x 10'8'' Main Level 2pc Bathroom 5'6'' x 5'8'' Main Level Kitchen 13'8'' x 10'5'' -
Utilities
Your Favourites
No Favourites Found





