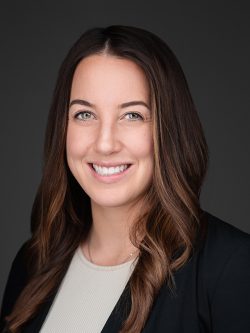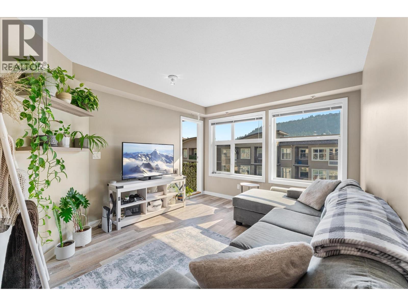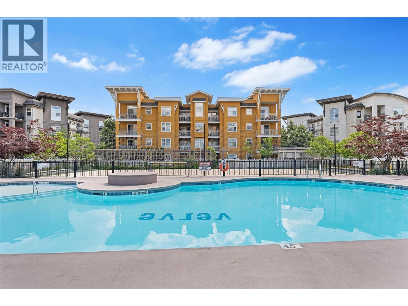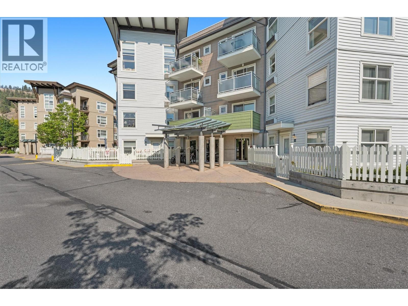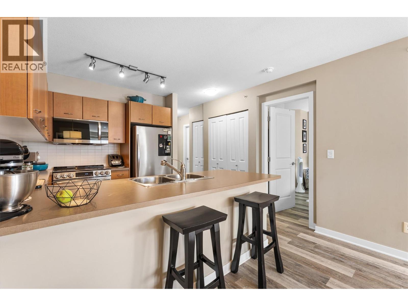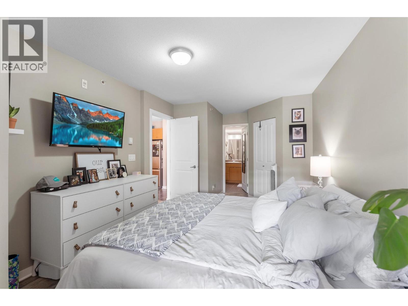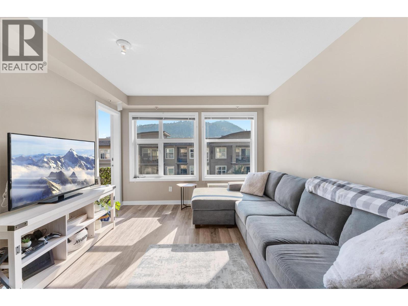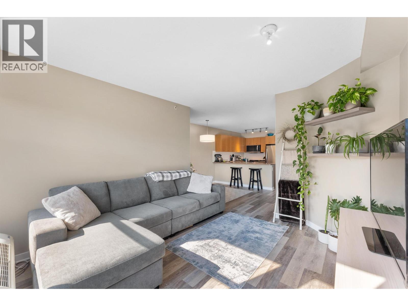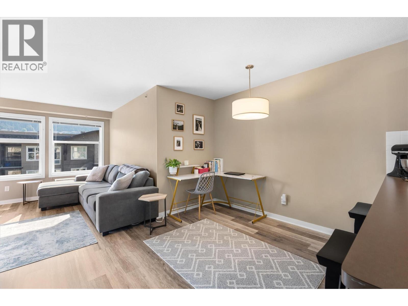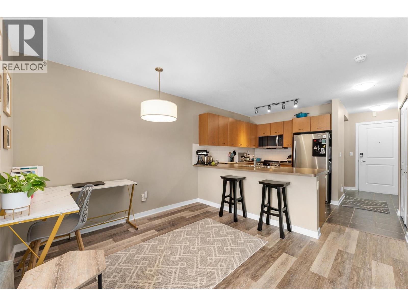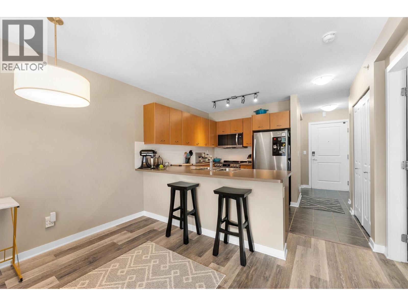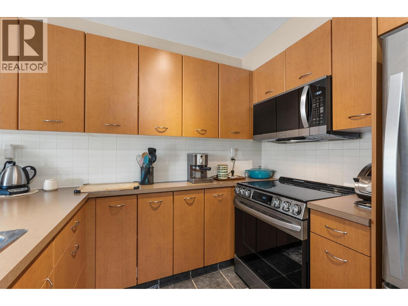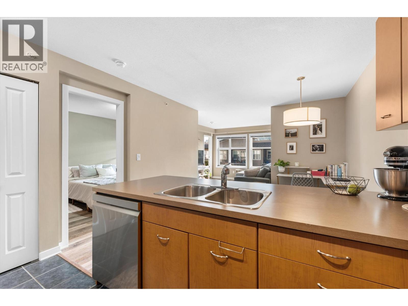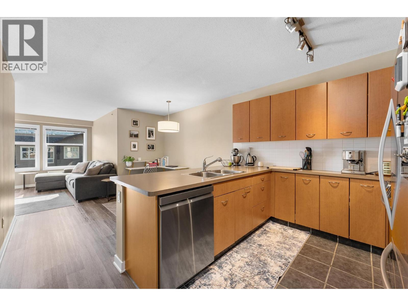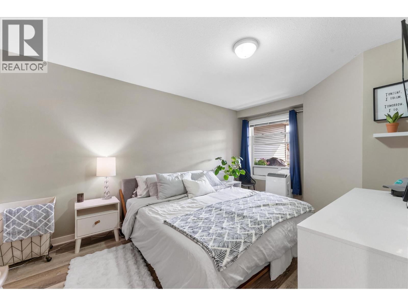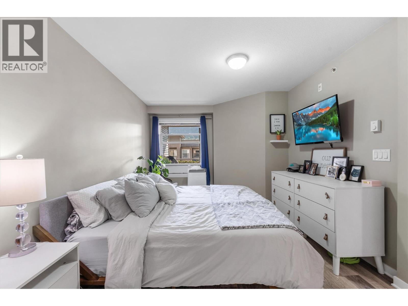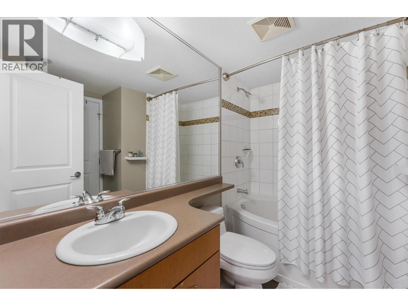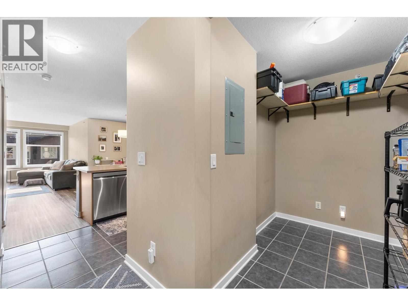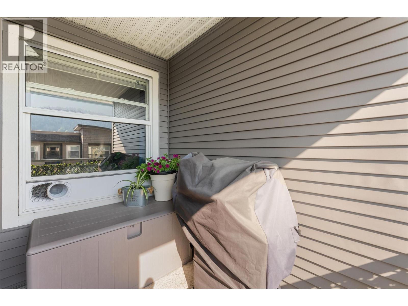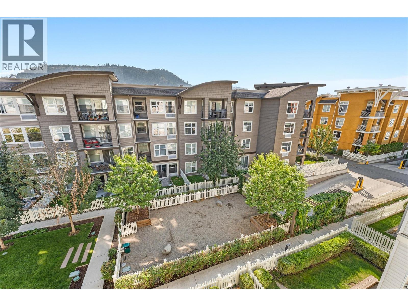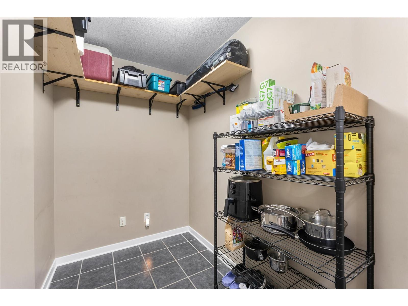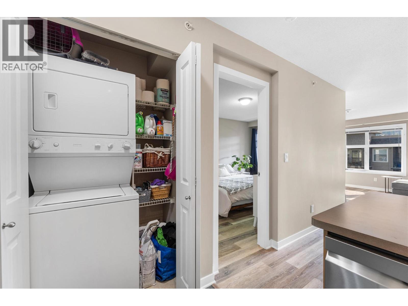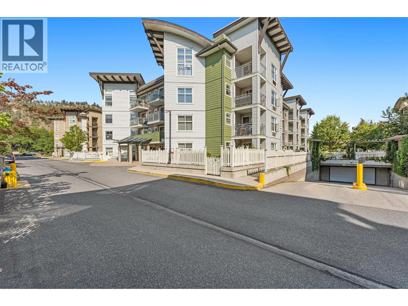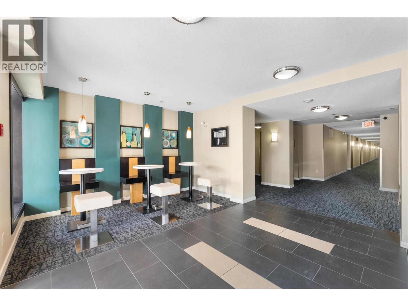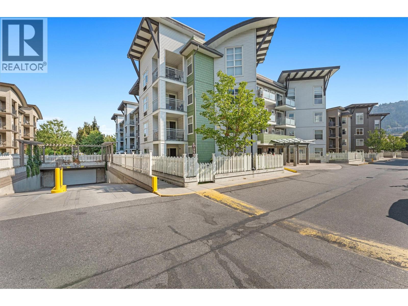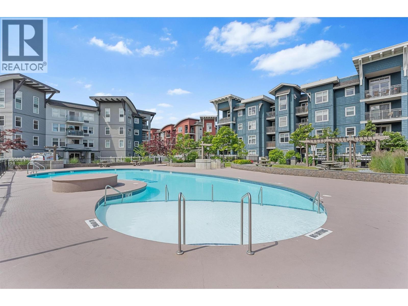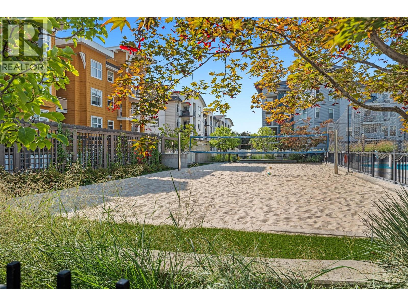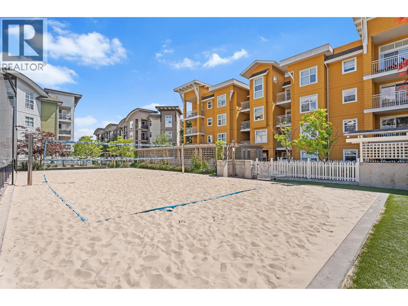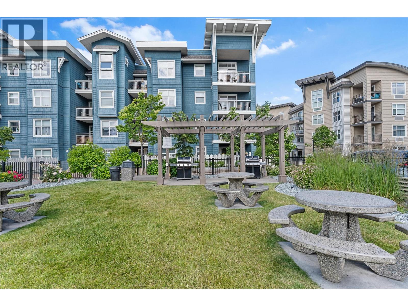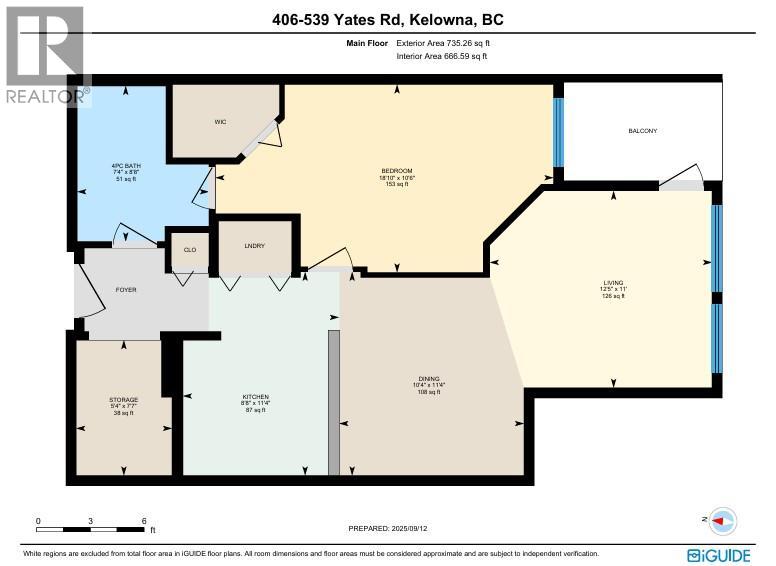Penthouse Living at The Verve in Glenmore. Experience top-floor living in this pristine one-bedroom plus den penthouse at the highly sought-after Verve community. Lovingly maintained by the original owner, this home truly shows 10 out of 10 and feels brand new. The kitchen shines with brand new (just two months old) stainless steel appliances, while stylish updates throughout include new vinyl plank flooring and a modern toilet. The open-concept layout flows seamlessly, and the den provides flexible space for a home office, guest room or extra storage space. Enjoy peace and privacy on the quiet side of the building, where you can relax and unwind in comfort. This immaculate unit is move-in ready and ideal for those seeking a low-maintenance home that combines convenience with quality. The Verve offers resort-style amenities including an outdoor pool, volleyball court, and green spaces, all while being close to shopping, restaurants, UBCO, and Kelowna International Airport. Don’t miss your chance to own a penthouse at one of Glenmore’s most desirable addresses! (id:45055)
-
Property Details
MLS® Number 10362725 Property Type Single Family Neigbourhood North Glenmore Community Name The Verve ParkingSpaceTotal 1 PoolType Inground Pool, Outdoor Pool StorageType Storage, Locker -
Building
BathroomTotal 1 BedroomsTotal 1 Amenities Other Appliances Refrigerator, Dishwasher, Range - Electric, Microwave, Hood Fan, Washer/dryer Stack-up ArchitecturalStyle Split Level Entry ConstructedDate 2008 ConstructionStyleSplitLevel Other CoolingType Wall Unit FlooringType Tile, Vinyl HeatingFuel Electric HeatingType Baseboard Heaters StoriesTotal 1 SizeInterior 735 Ft2 Type Apartment UtilityWater Municipal Water Underground 1 -
Land
Acreage No Sewer Municipal Sewage System SizeTotalText Under 1 Acre ZoningType Unknown -
Rooms
Level Type Length Width Dimensions Main Level Full Bathroom 8'8'' x 7'4'' Main Level Primary Bedroom 10'6'' x 18'10'' Main Level Living Room 11'0'' x 12'5'' Main Level Kitchen 11'4'' x 8'8'' -
Utilities
Your Favourites
No Favourites Found



