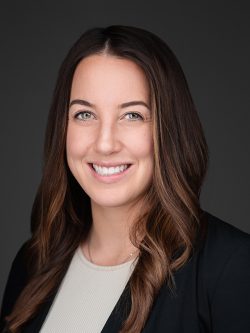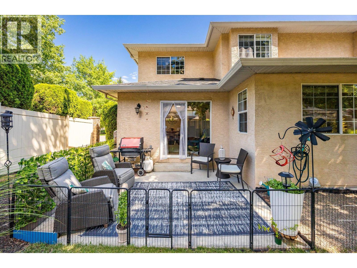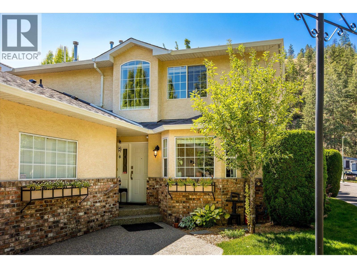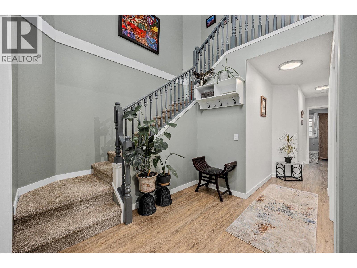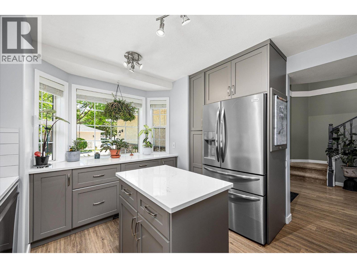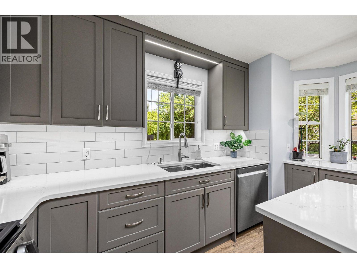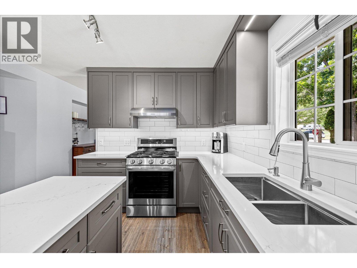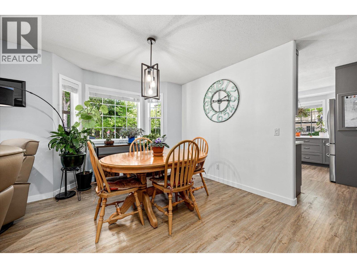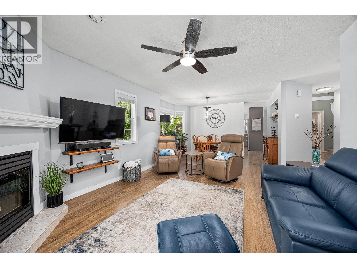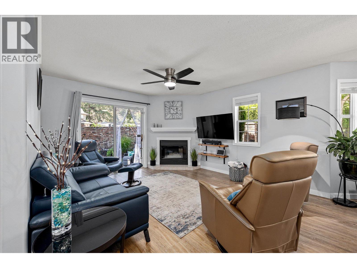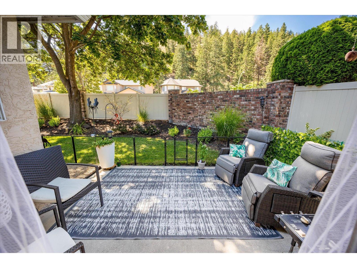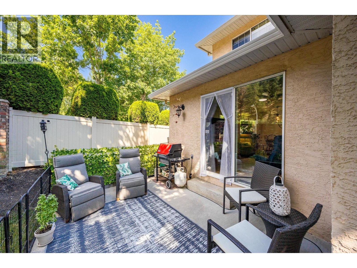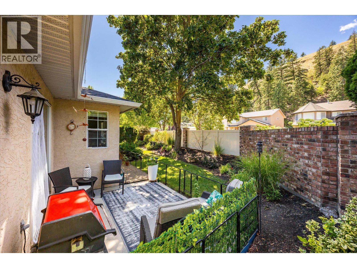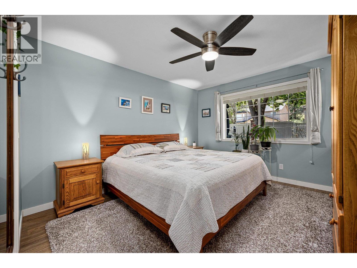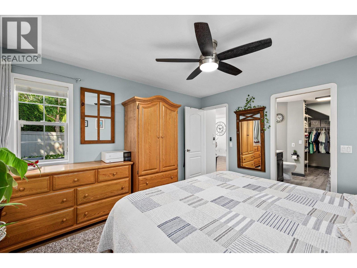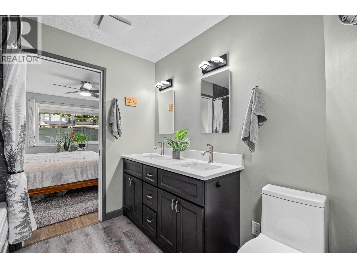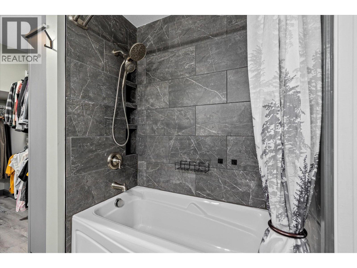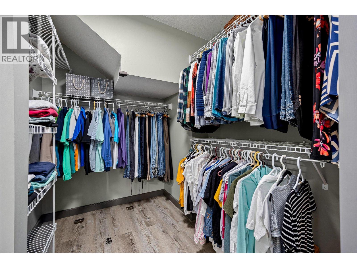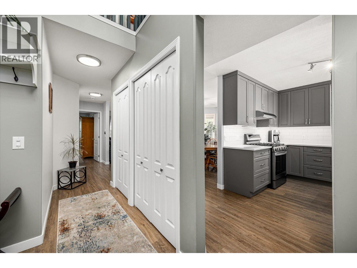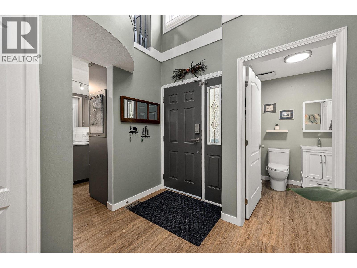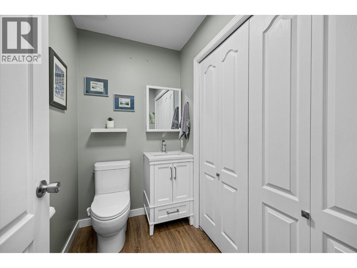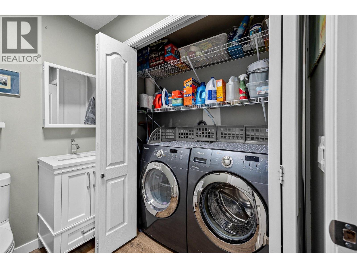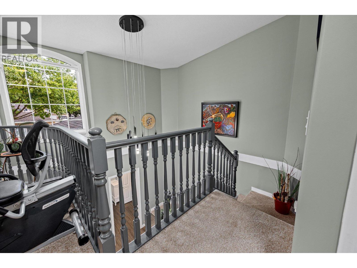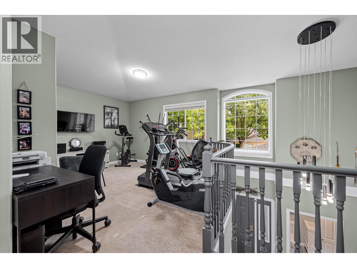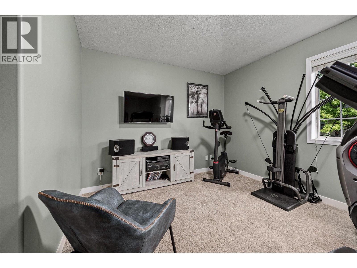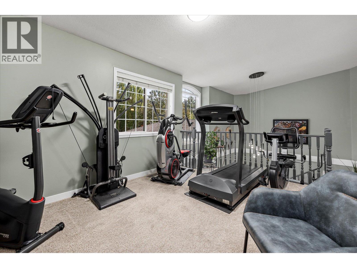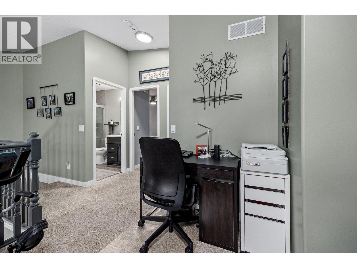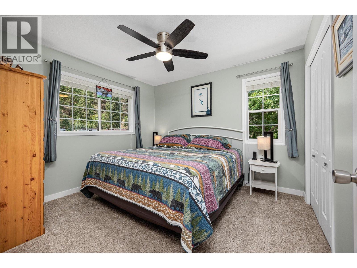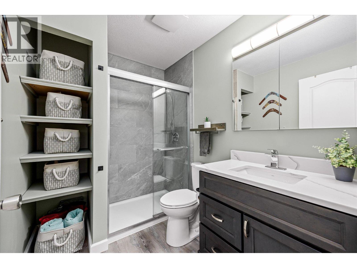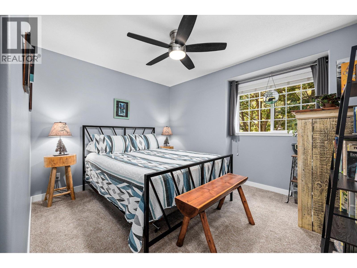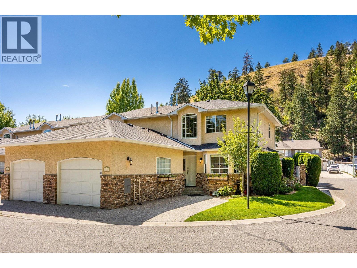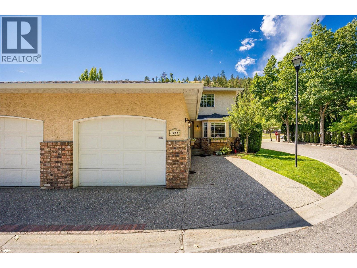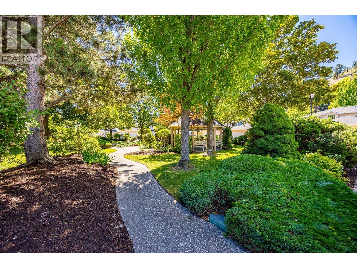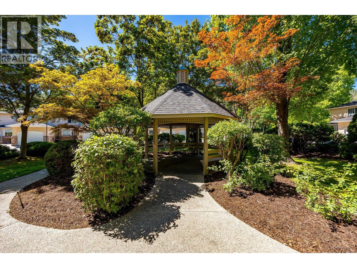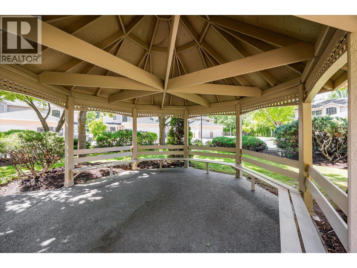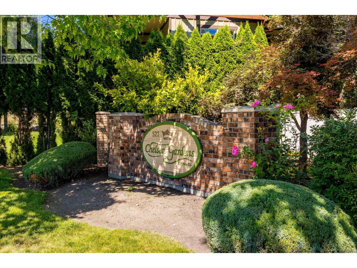BEAUTIFULLY UPDATED CORNER UNIT AT CHELSEA GARDENS! Upon entry, you're greeted by an airy foyer, overlooked by the upstairs loft. To your right is the premium chef’s kitchen with quartz counters, dimmable under-cabinet lighting, a rolling island, stainless steel appliances, and counter-to-ceiling & counter-to-floor cabinets with custom pull-out drawers. From the kitchen, you step into the living and dining areas, filled with natural light from well-placed windows throughout, as well as through the sliding glass doors leading to the sizeable patio, set in an ideal corner location that enhances privacy. The main floor also features a combined powder/laundry room and, of course, the sizeable primary bedroom, which looks out to the green space and boasts a luxurious 5-piece ensuite with quartz counters, his-and-hers sinks, an upgraded toilet, a soaking tub/shower combo, and vinyl flooring. Upstairs, the home offers a lofted rec room (ideal for a home office or gym), two additional bedrooms, and another full bathroom with tasteful upgrades. The roof was replaced in 2024, and ceiling fans have been added in every bedroom as well as the living room. Residents at Chelsea Gardens enjoy an excellent location with easy access to schools, outdoor recreation, Kelowna International Airport, UBCO, restaurants, and more! All details regarding the updates have been provided by the seller. More info available upon request. (id:45055)
-
Property Details
MLS® Number 10357641 Property Type Single Family Neigbourhood North Glenmore Community Name Chelsea Gardens AmenitiesNearBy Golf Nearby, Airport, Park, Recreation, Schools, Shopping CommunityFeatures Family Oriented Features Private Setting, Central Island ParkingSpaceTotal 2 ViewType Mountain View, Valley View, View (panoramic) -
Building
BathroomTotal 3 BedroomsTotal 3 Appliances Refrigerator, Dishwasher, Dryer, Cooktop - Gas, Oven - Gas, Washer BasementType Crawl Space ConstructedDate 1995 ConstructionStyleAttachment Attached CoolingType Central Air Conditioning ExteriorFinish Brick, Stucco FireplaceFuel Gas FireplacePresent Yes FireplaceTotal 1 FireplaceType Unknown FlooringType Carpeted, Vinyl HalfBathTotal 1 HeatingType Forced Air, See Remarks RoofMaterial Asphalt Shingle RoofStyle Unknown StoriesTotal 2 SizeInterior 1,682 Ft2 Type Row / Townhouse UtilityWater Municipal Water Attached Garage 1 -
Land
AccessType Easy Access Acreage No LandAmenities Golf Nearby, Airport, Park, Recreation, Schools, Shopping LandscapeFeatures Landscaped Sewer Municipal Sewage System SizeTotalText Under 1 Acre ZoningType Unknown -
Rooms
Level Type Length Width Dimensions Second Level Loft 14' x 12'8'' Second Level Bedroom 10'7'' x 13'1'' Second Level 3pc Bathroom 8'2'' x 5'11'' Second Level Bedroom 10'3'' x 11' Main Level 2pc Bathroom 4'5'' x 6'10'' Main Level 5pc Ensuite Bath 8'1'' x 8'5'' Main Level Dining Room 14' x 9'8'' Main Level Foyer 9'8'' x 10'1'' Main Level Kitchen 11'6'' x 13'1'' Main Level Living Room 12'7'' x 13'8'' Main Level Primary Bedroom 11'7'' x 12'8'' Main Level Other 6'7'' x 8'10'' -
Utilities
Your Favourites
No Favourites Found



