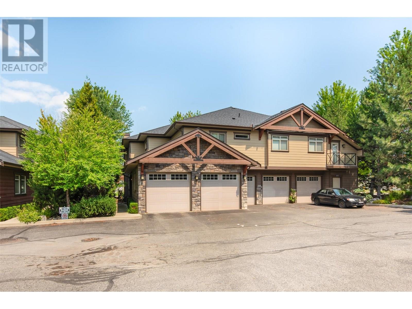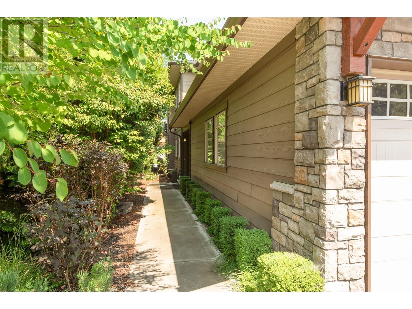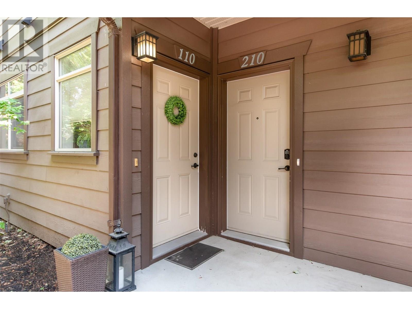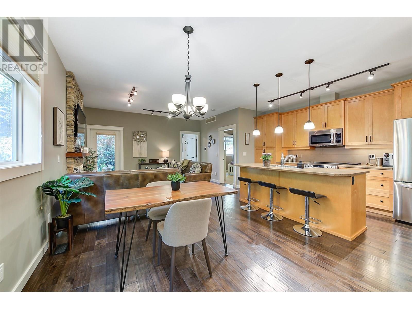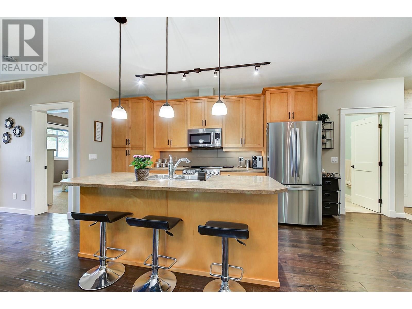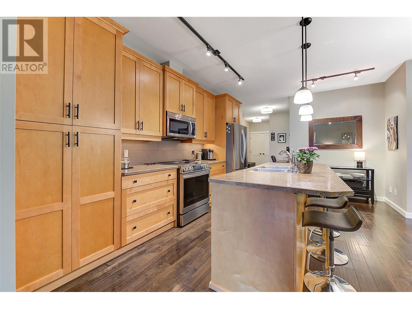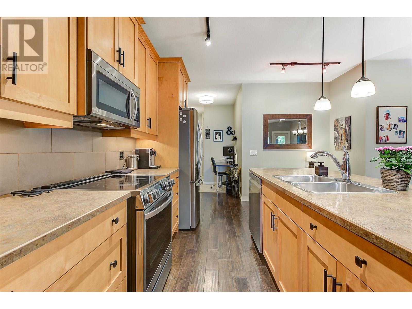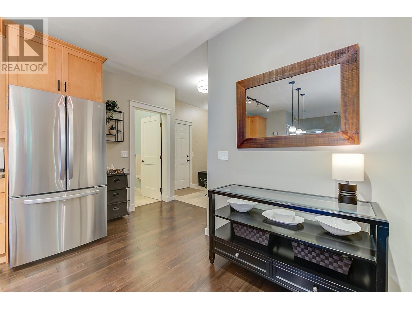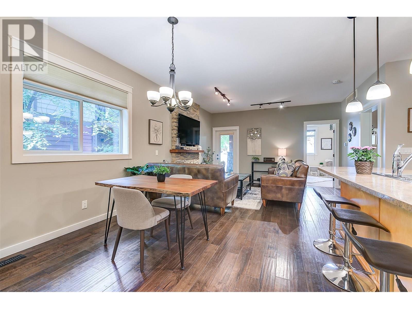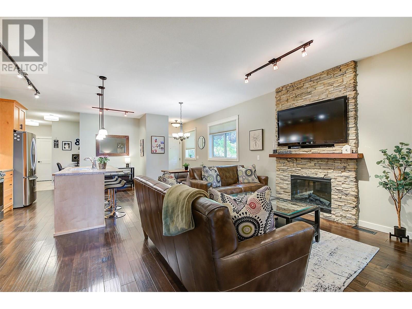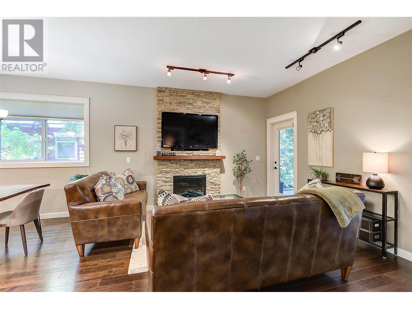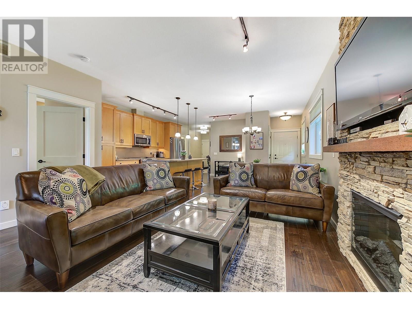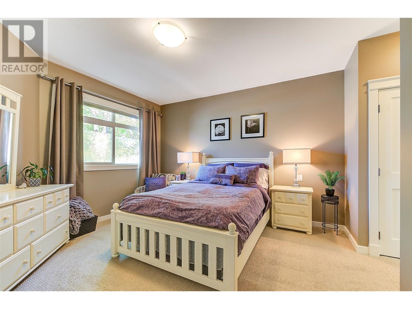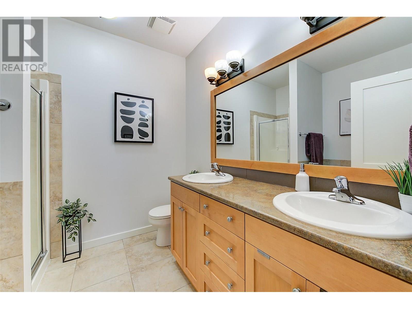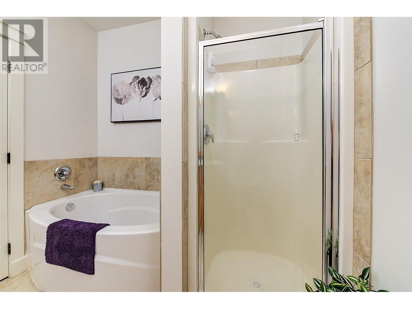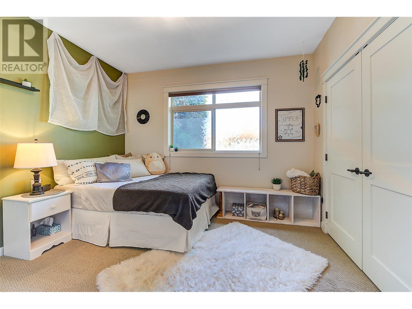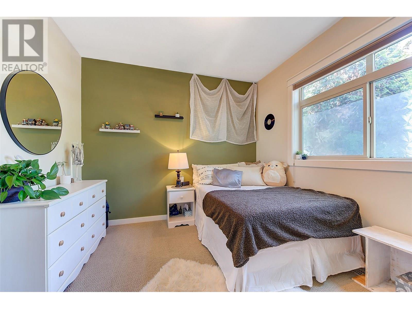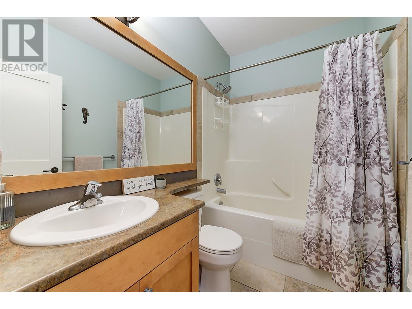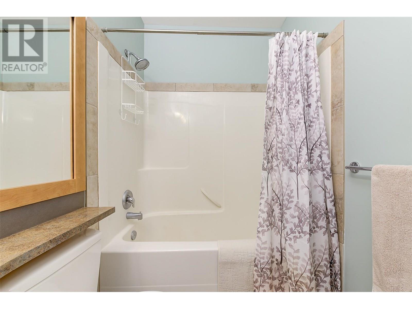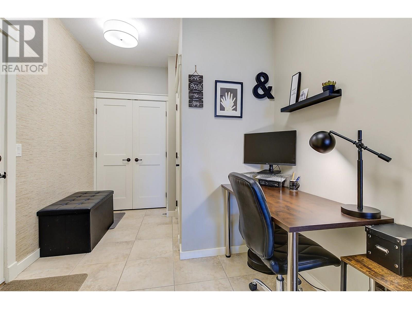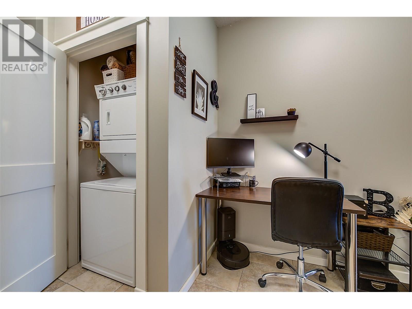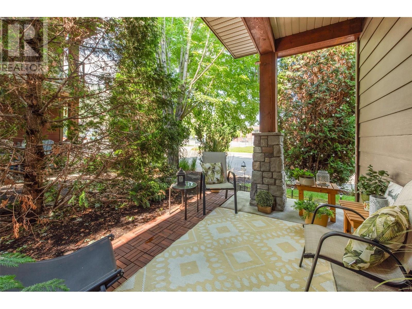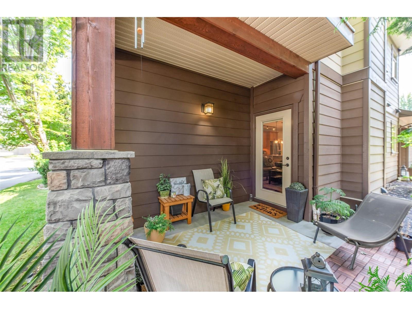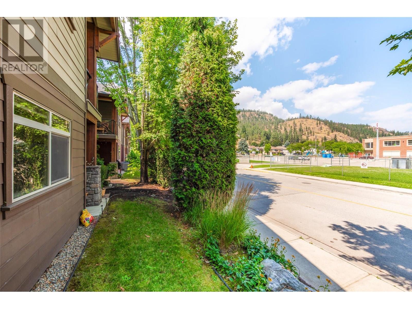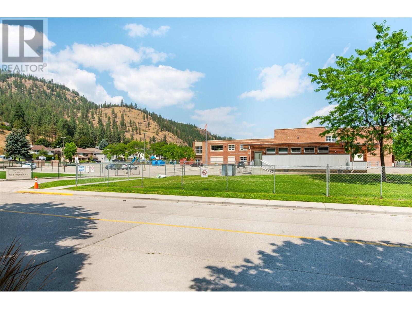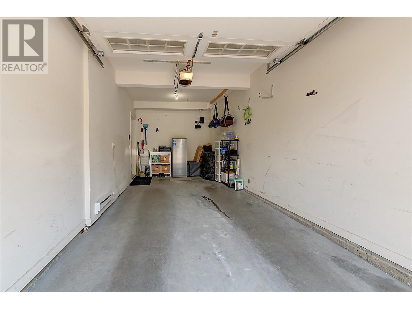Welcome to this bright and spacious 2-bed, 2-bath ground-floor corner townhome in the highly desirable Pearwood Corner, located in the heart of Glenmore. Just a short walk to schools, coffee shops, parks, and shopping—and only minutes to downtown Kelowna, UBCO, and the airport—this home offers an unbeatable location for convenience and lifestyle. Inside, you’ll love the open-concept design featuring engineered hardwood flooring, a welcoming living room with a stone feature electric fireplace, a designated dining area, and a functional kitchen perfect for entertaining. The generous primary suite boasts a 5-piece ensuite with dual vanities, a soaker tub, and a separate shower. A second bedroom, full main bath, and a versatile flex space—perfect for a desk or reading nook - complete the interior. Added features include an in-suite washer and dryer, an extra-large crawl space for storage, a single-car garage, and an additional uncovered parking stall. Enjoy the outdoors on your private patio, surrounded by mature landscaping. This corner unit offers comfort, functionality, and a location that can’t be beat! Updates: Newer stove-electric, microwave, fridge, dishwasher, hot water tank, hardware on cabinets. (id:45055)
-
Property Details
MLS® Number 10357333 Property Type Single Family Neigbourhood North Glenmore Community Name Pearwood Corner Features Irregular Lot Size, Central Island ParkingSpaceTotal 2 -
Building
BathroomTotal 2 BedroomsTotal 2 Appliances Refrigerator, Dishwasher, Dryer, Range - Electric, Microwave, Washer ArchitecturalStyle Other BasementType Crawl Space ConstructedDate 2008 ConstructionStyleAttachment Attached CoolingType Central Air Conditioning ExteriorFinish Stone, Other FireProtection Smoke Detector Only FireplaceFuel Electric FireplacePresent Yes FireplaceTotal 1 FireplaceType Unknown FlooringType Carpeted, Ceramic Tile, Hardwood HeatingType Forced Air RoofMaterial Asphalt Shingle RoofStyle Unknown StoriesTotal 1 SizeInterior 1,171 Ft2 Type Row / Townhouse UtilityWater Irrigation District Attached Garage 1 -
Land
Acreage No Sewer Municipal Sewage System SizeTotalText Under 1 Acre ZoningType Unknown -
Rooms
Level Type Length Width Dimensions Main Level Mud Room 13' x 8'2'' Main Level 4pc Bathroom 5'6'' x 8'3'' Main Level Bedroom 10'6'' x 11'10'' Main Level 5pc Ensuite Bath 8'3'' x 8'3'' Main Level Primary Bedroom 13'8'' x 12'9'' Main Level Living Room 12'11'' x 14'5'' Main Level Dining Room 12'9'' x 13'2'' Main Level Kitchen 17'1'' x 5'9'' -
Utilities
Your Favourites
No Favourites Found






