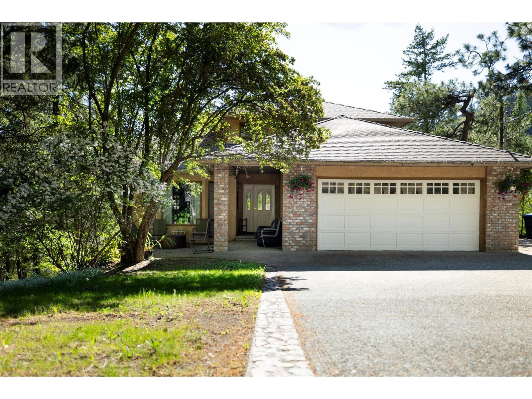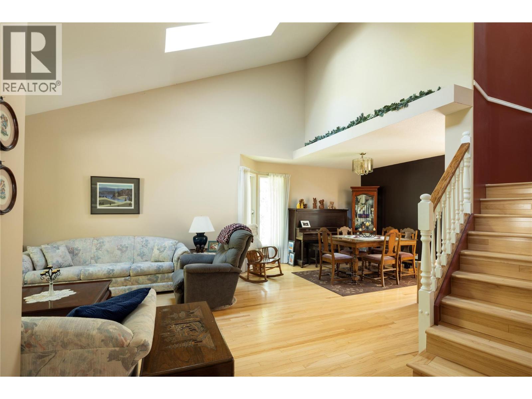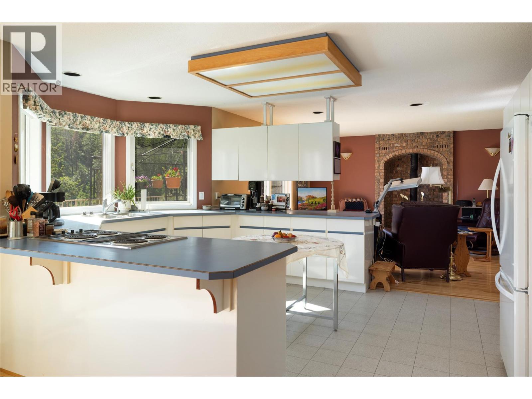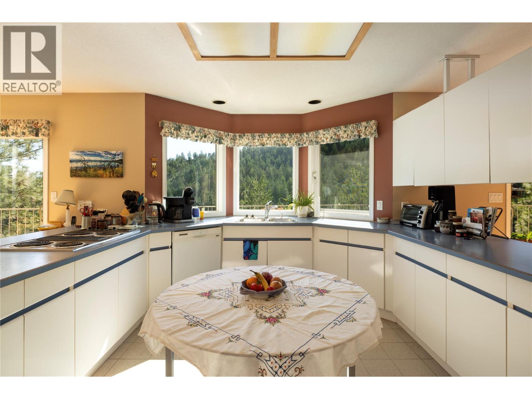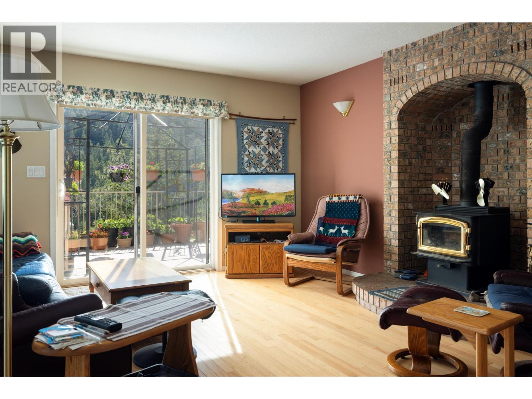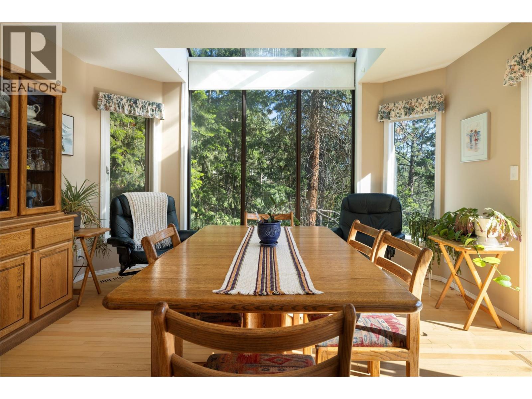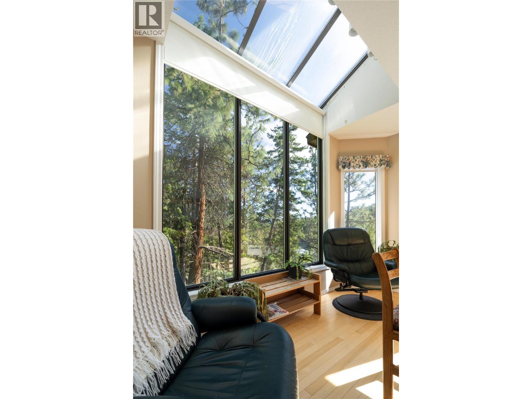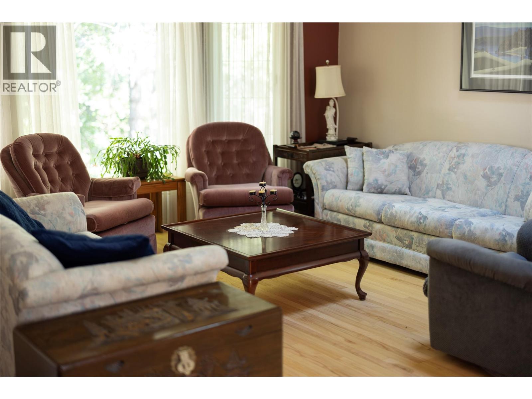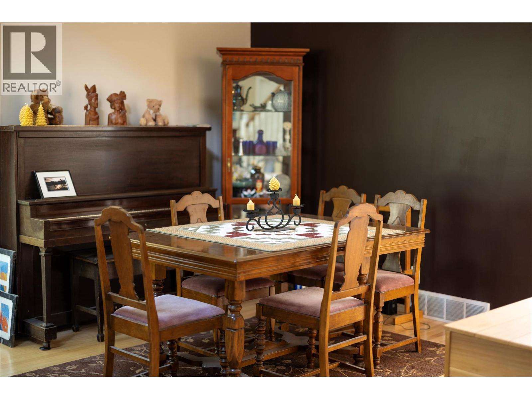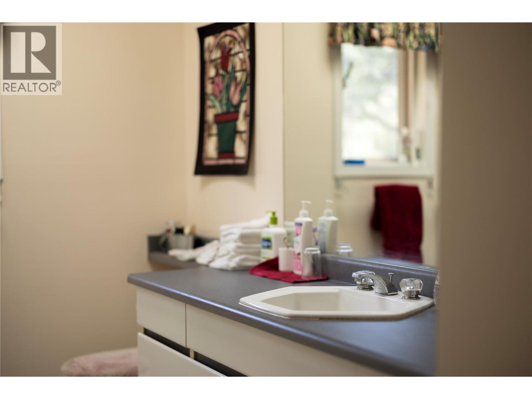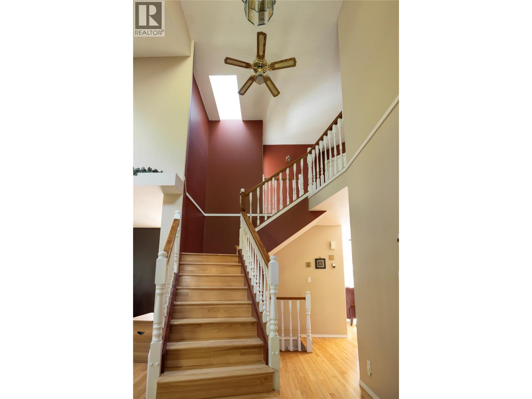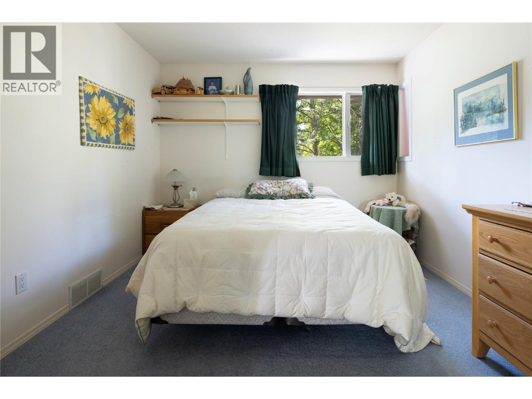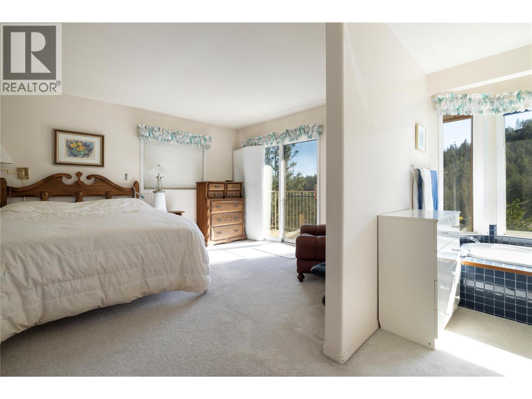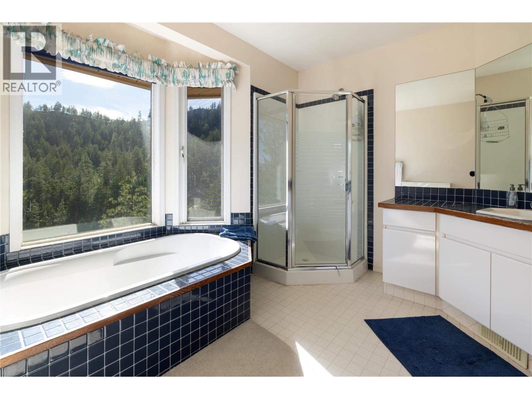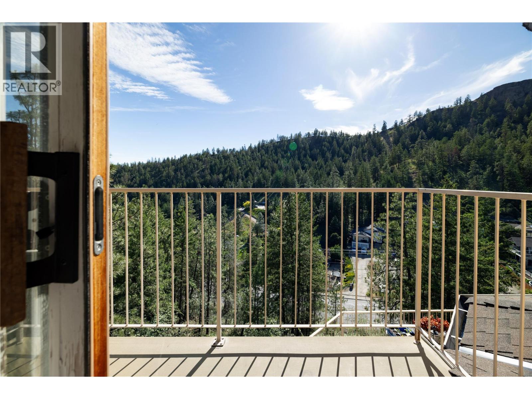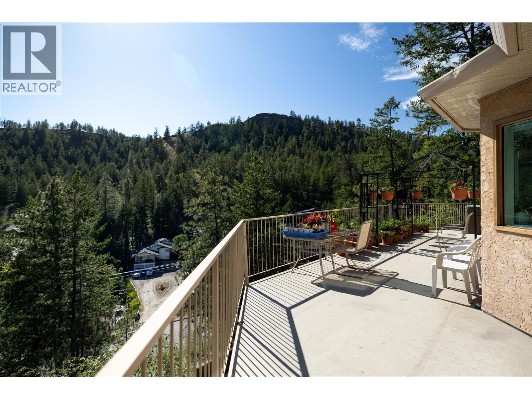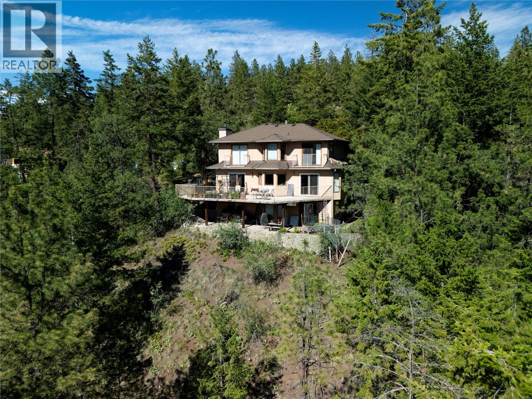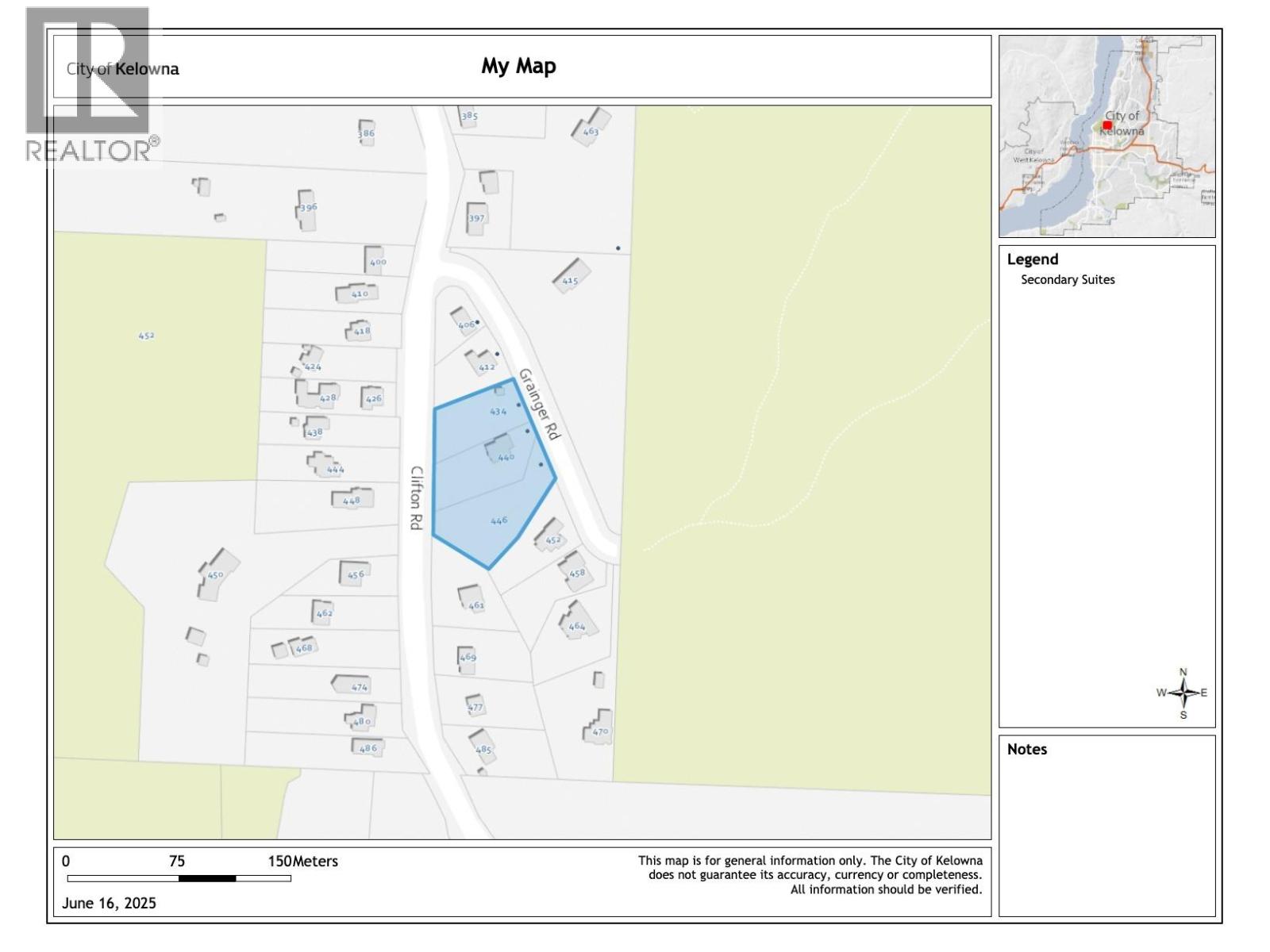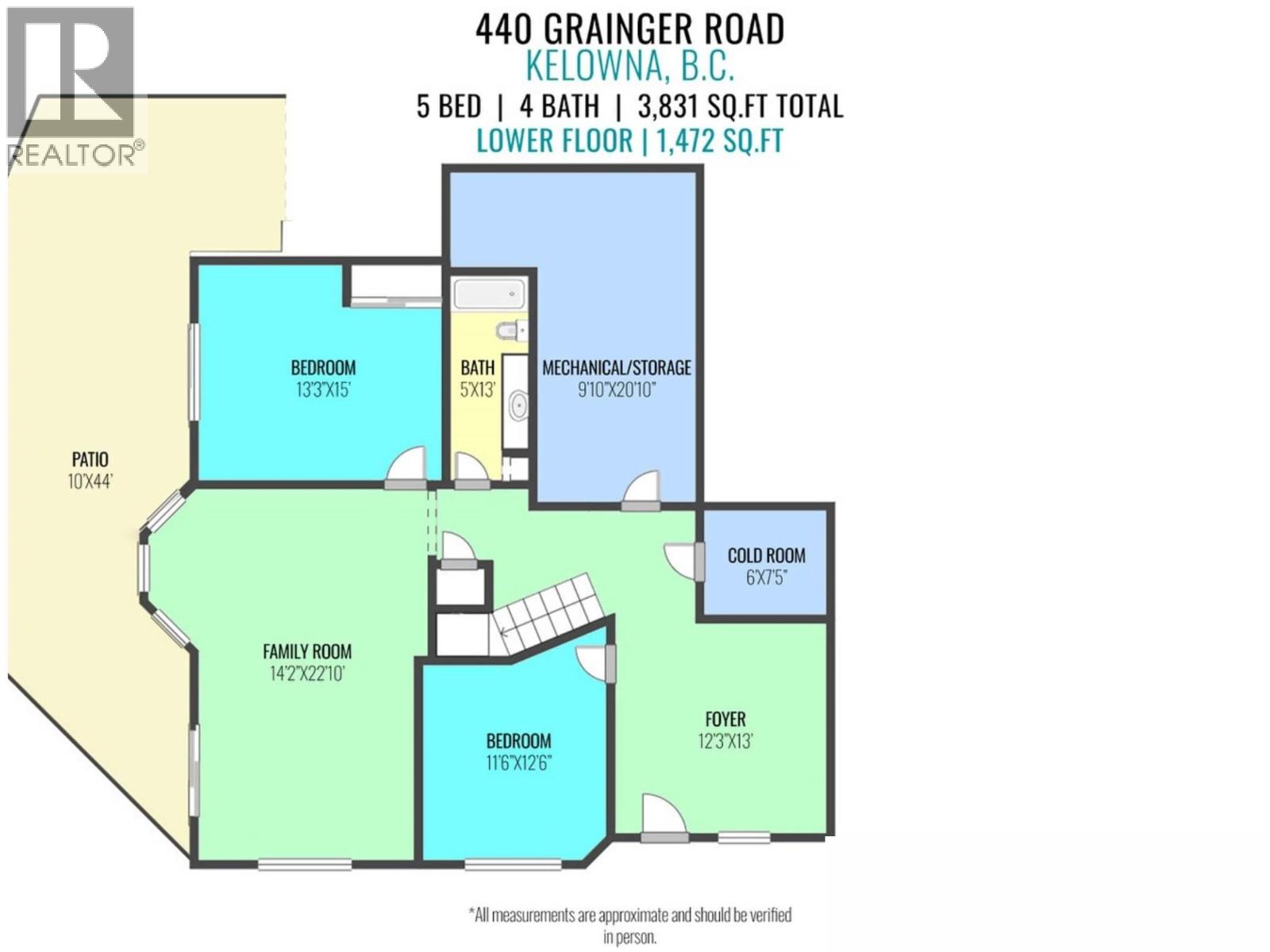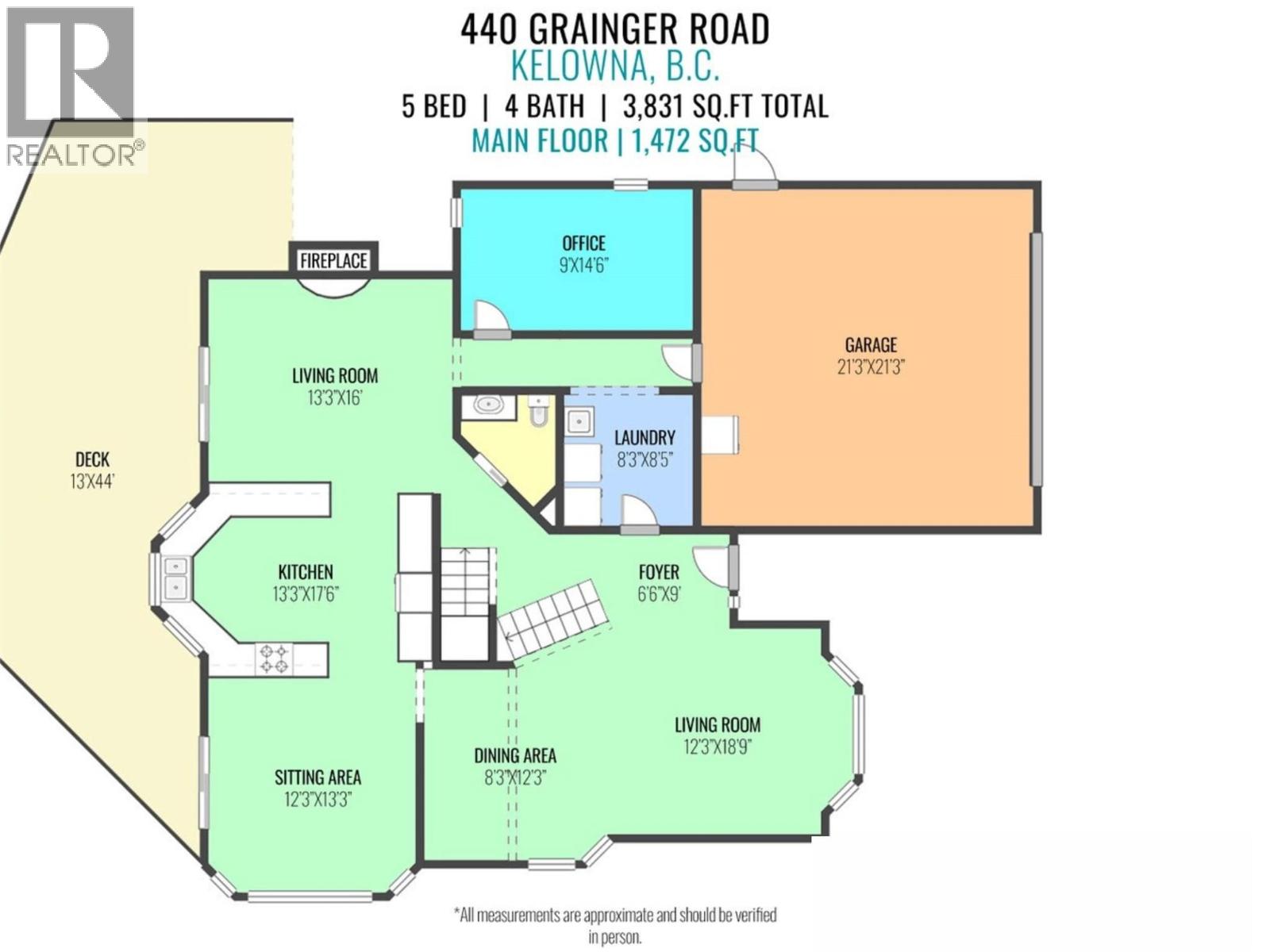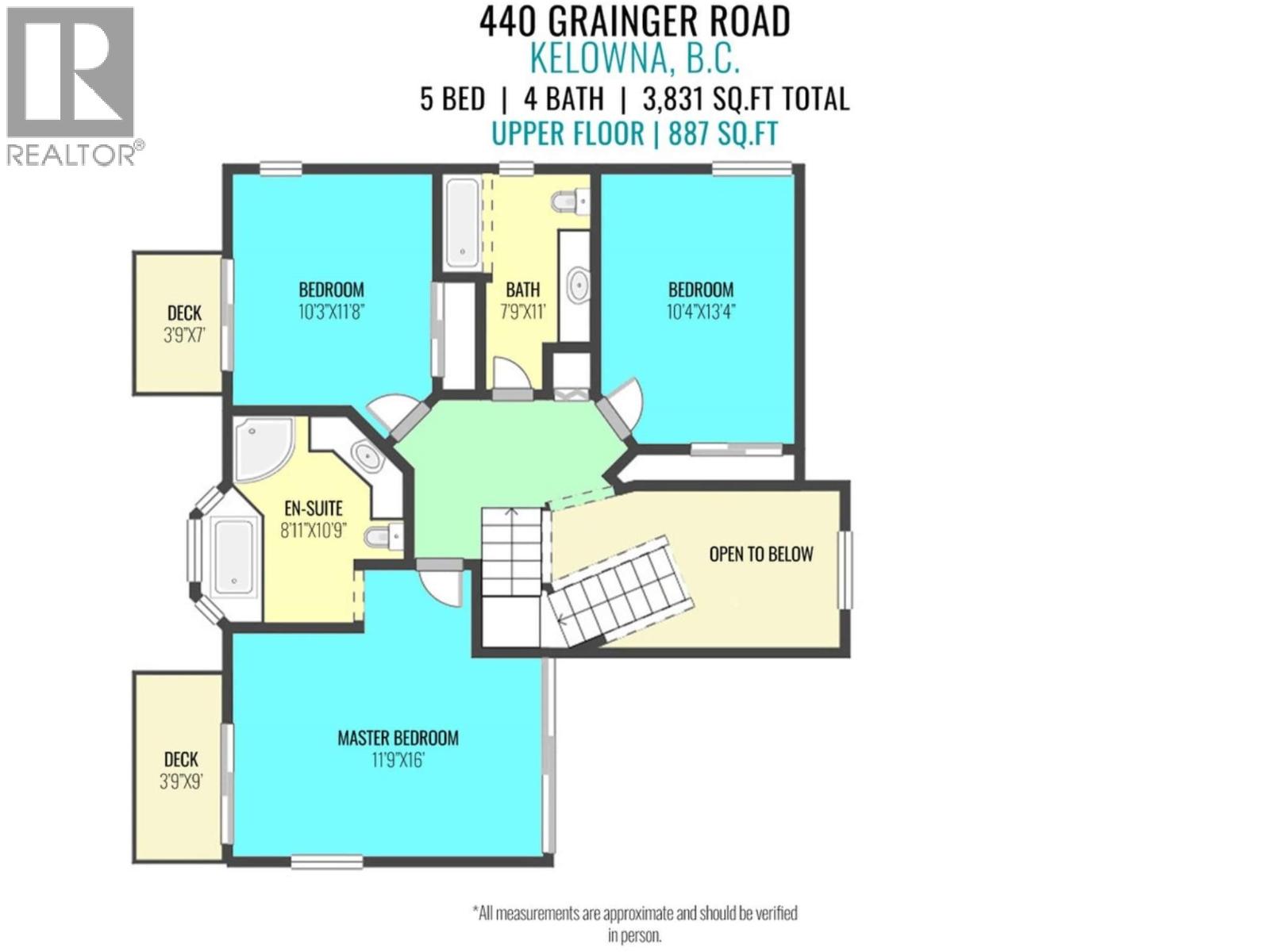Central Air Conditioning
Forced Air, See Remarks
Large 5 Bedroom Home on 0.55 Acre Lot. Basement has 2 separate entrances. The rooms are spacious and it has a very large open plan with kitchen, eating area and family room. Large office and laundry room off the garage. Bring your ideas for the home, it has great bones. Just steps from Knox Mountain Park and its hiking trails. The lot is perched above Clifton Road and is treed with a mountain view. The property may be purchased along with the vacant lots on each side. #434 (0.5 Acres) and #446 (0.70 Acres). Each lot is allowed up to 4 dwellings. This is a good opportunity to build some equity. (id:45055)
-
Property Details
MLS® Number 10361770 Property Type Single Family Neigbourhood North Glenmore ParkingSpaceTotal 2 -
Building
BathroomTotal 4 BedroomsTotal 5 ConstructedDate 1989 ConstructionStyleAttachment Detached CoolingType Central Air Conditioning HalfBathTotal 1 HeatingType Forced Air, See Remarks StoriesTotal 3 SizeInterior 3,831 Ft2 Type House UtilityWater Municipal Water Attached Garage 2 -
Land
Acreage No Sewer Municipal Sewage System SizeIrregular 0.55 SizeTotal 0.55 Ac|under 1 Acre SizeTotalText 0.55 Ac|under 1 Acre -
Rooms
Level Type Length Width Dimensions Second Level 4pc Ensuite Bath 10'9'' x 8'11'' Second Level 3pc Bathroom 11' x 7'9'' Second Level Bedroom 11' x 7'9'' Second Level Bedroom 13'4'' x 10'4'' Second Level Primary Bedroom 16' x 11'9'' Lower Level 3pc Bathroom 13' x 5' Lower Level Bedroom 15' x 13'3'' Lower Level Bedroom 12'6'' x 11'6'' Lower Level Family Room 22'10'' x 14'2'' Main Level Living Room 16' x 13'3'' Main Level Partial Bathroom 6'9'' x 5'9'' Main Level Dining Nook 13'3'' x 12'3'' Main Level Family Room 18'9'' x 8'3'' Main Level Kitchen 17'6'' x 13'3'' -
Utilities
Your Favourites
No Favourites Found






