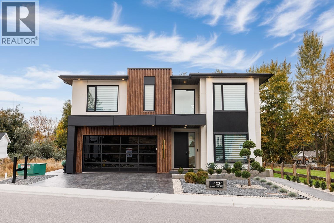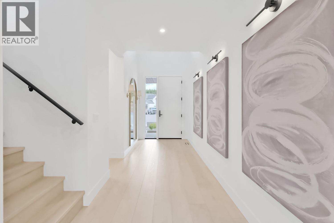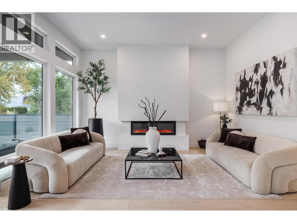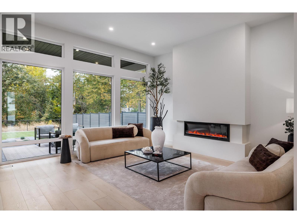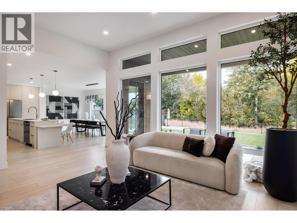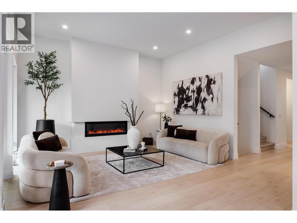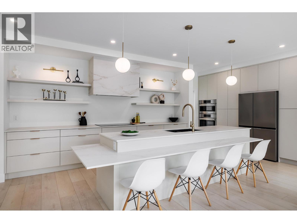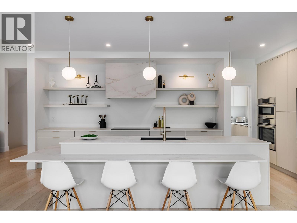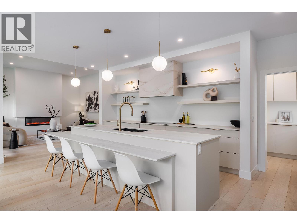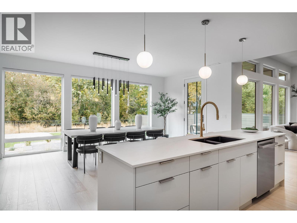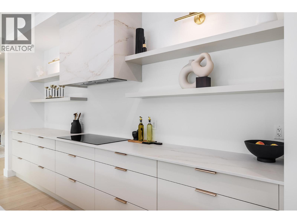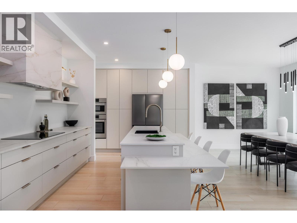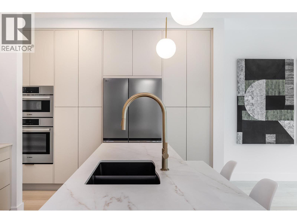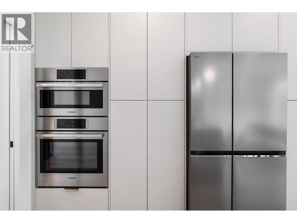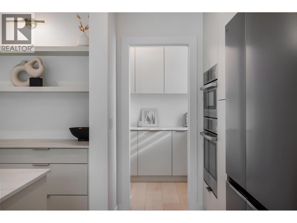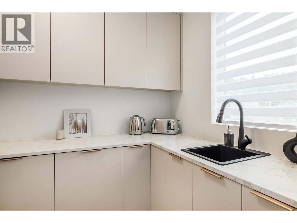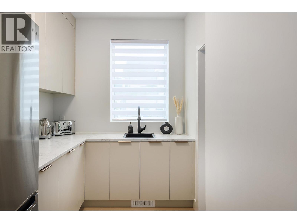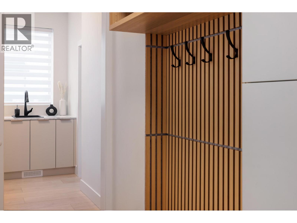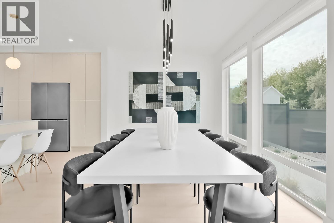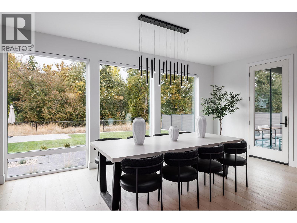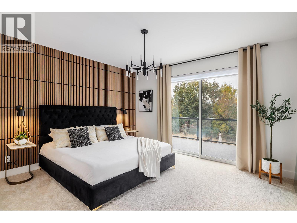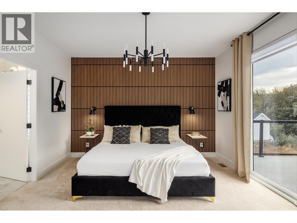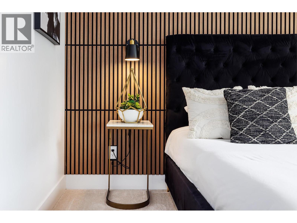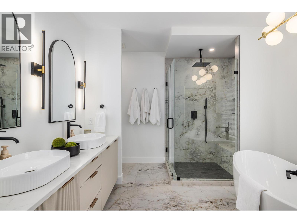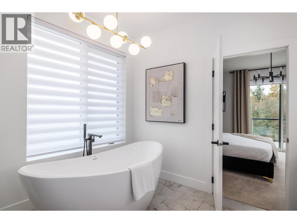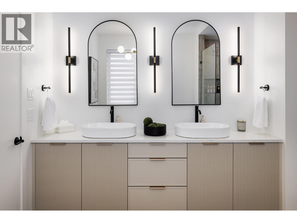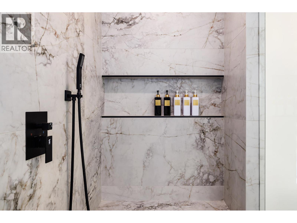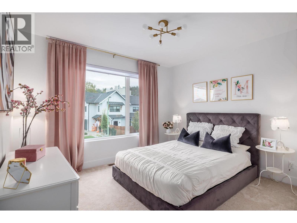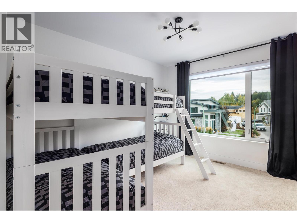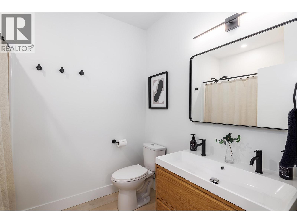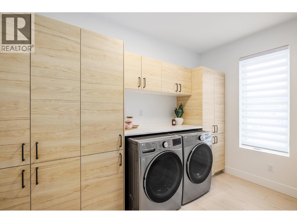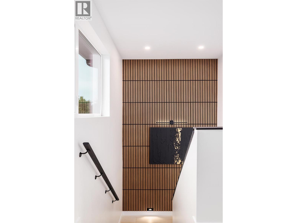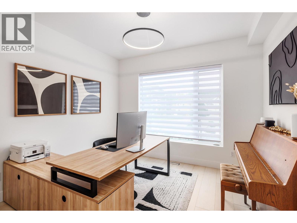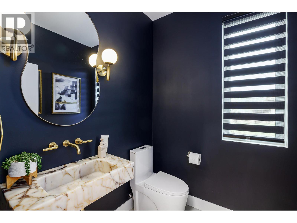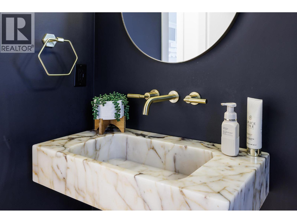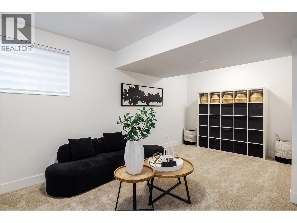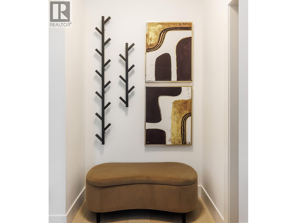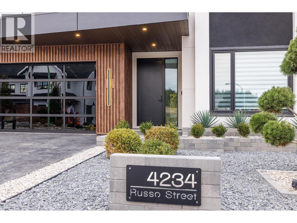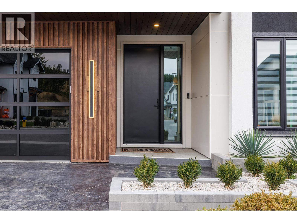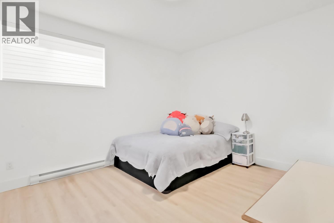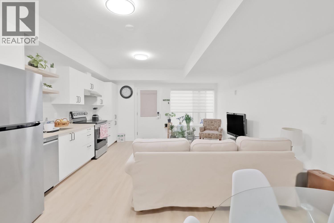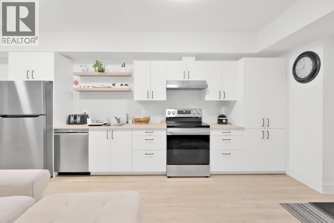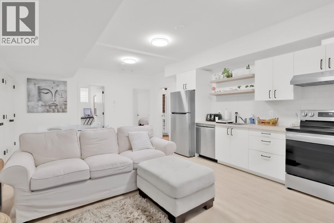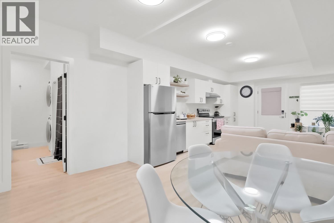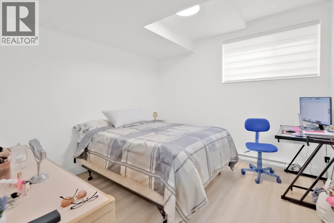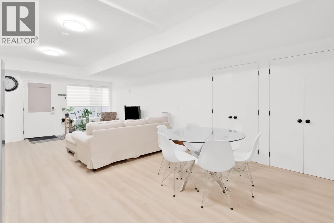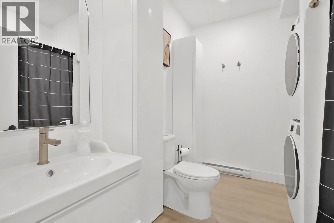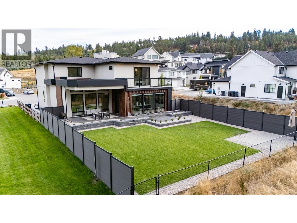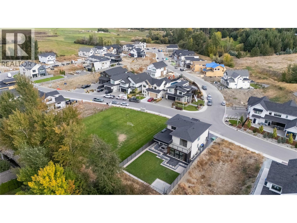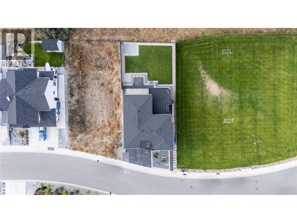What does it mean to live impeccably? This 4,108 sq. ft. residence in The Orchard answers with confidence. Five bedrooms, four bathrooms, and a self-contained two-bedroom suite that adds innumerable value and flexibility for intergenerational living. Every surface — from the edge-grain metal facade to the Calacatta marble basin — speaks to a discerning taste that appreciates functional yet flawless design. Dekton countertops, architectural feature walls, and thoughtful millwork reflect an attention to detail not just seen, but felt the moment you walk through the door. Framed by west-facing greenspace and surrounded by Lower Mission's most sought-after amenities — Dehart Park, H2O Centre, and Mission Creek's trails — this home offers privacy in the heart of Kelowna's favourite family neighbourhood. Completed September 2024, and GST is paid. (id:45055)
-
Property Details
MLS® Number 10365543 Property Type Single Family Neigbourhood Lower Mission AmenitiesNearBy Golf Nearby, Park, Recreation, Schools, Shopping CommunityFeatures Family Oriented, Rural Setting Features Level Lot, Private Setting, Balcony ParkingSpaceTotal 4 ViewType Mountain View -
Building
BathroomTotal 4 BedroomsTotal 5 Appliances Range, Refrigerator, Cooktop, Dishwasher, Dryer, Oven - Electric, Microwave, See Remarks, Washer, Washer/dryer Stack-up, Oven - Built-in ConstructedDate 2024 ConstructionStyleAttachment Detached CoolingType Central Air Conditioning ExteriorFinish Aluminum, Metal, Other FlooringType Mixed Flooring HalfBathTotal 1 HeatingType Forced Air RoofMaterial Asphalt Shingle,other RoofStyle Unknown,unknown StoriesTotal 3 SizeInterior 4,109 Ft2 Type House UtilityWater Municipal Water Additional Parking Attached Garage 2 -
Land
AccessType Easy Access Acreage No FenceType Fence LandAmenities Golf Nearby, Park, Recreation, Schools, Shopping LandscapeFeatures Level, Underground Sprinkler Sewer Municipal Sewage System SizeIrregular 0.2 SizeTotal 0.2 Ac|under 1 Acre SizeTotalText 0.2 Ac|under 1 Acre ZoningType Unknown -
Rooms
Level Type Length Width Dimensions Second Level Other 5'8'' x 12'4'' Second Level Primary Bedroom 14'2'' x 16'4'' Second Level Laundry Room 8'2'' x 12' Second Level Bedroom 12'1'' x 17' Second Level Bedroom 11'2'' x 18'10'' Second Level 5pc Ensuite Bath Measurements not available Second Level 4pc Bathroom 8'2'' x 6'7'' Basement Utility Room 6'1'' x 8'1'' Basement Storage 2' x 7'5'' Basement Storage 2' x 3'10'' Basement Recreation Room 10'8'' x 18'4'' Main Level Other 9'11'' x 6'4'' Main Level Office 11'4'' x 13' Main Level Mud Room 10'3'' x 5'10'' Main Level Living Room 17'2'' x 15'5'' Main Level Kitchen 20'6'' x 11'1'' Main Level Dining Room 20'6'' x 10'4'' Main Level 2pc Bathroom 6'1'' x 5'7'' Additional Accommodation Primary Bedroom 13'3'' x 11'3'' Additional Accommodation Living Room 10'9'' x 17'5'' Additional Accommodation Kitchen 4' x 16'10'' Additional Accommodation Dining Room 14'9'' x 8' Additional Accommodation Primary Bedroom 10'11'' x 11'3'' Additional Accommodation Full Bathroom 9'6'' x 7'7'' -
Utilities
Cable Available Electricity Available Natural Gas Available Telephone Available Water Available
Your Favourites
No Favourites Found






