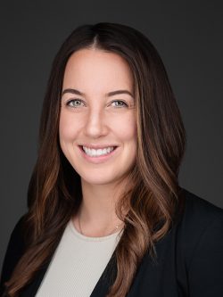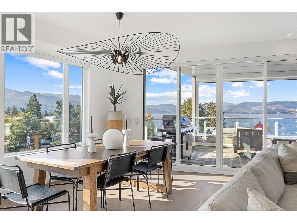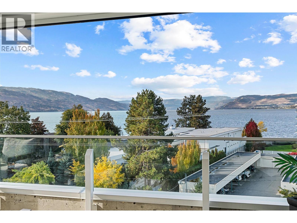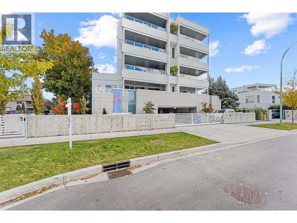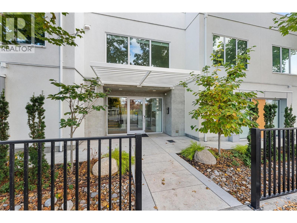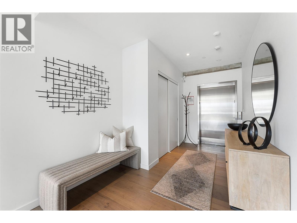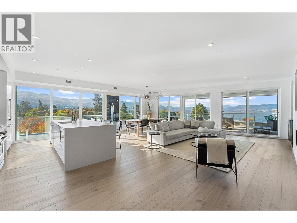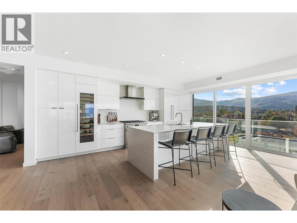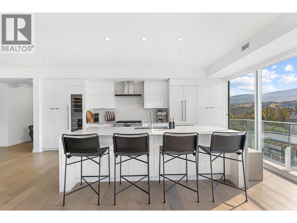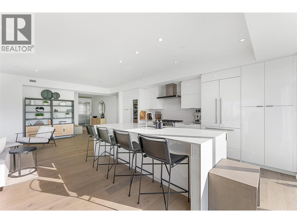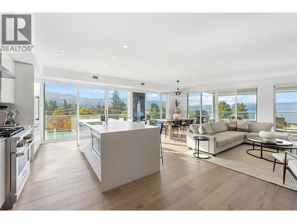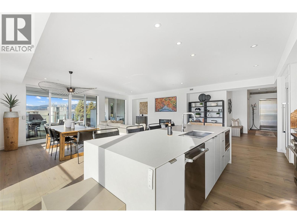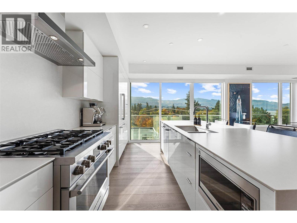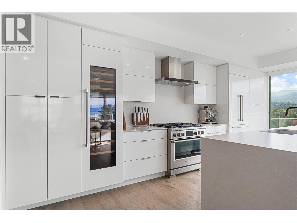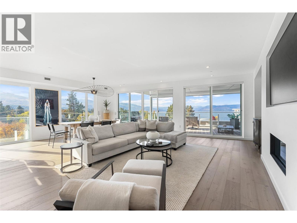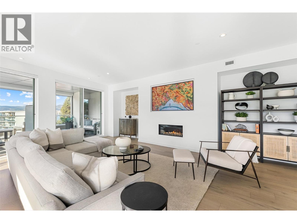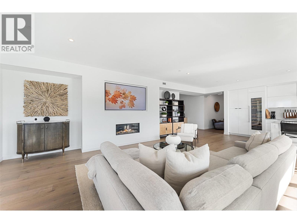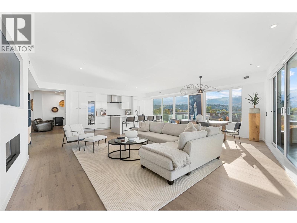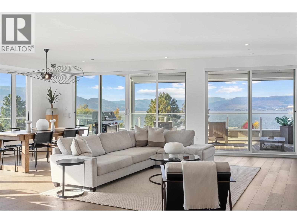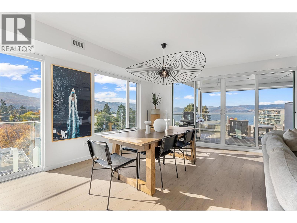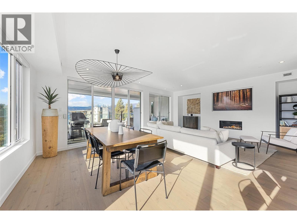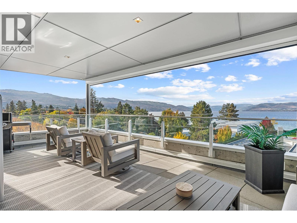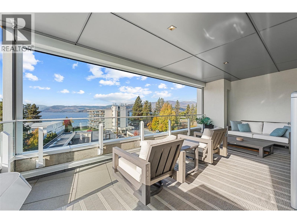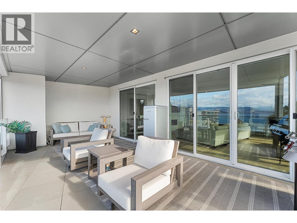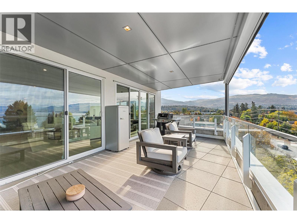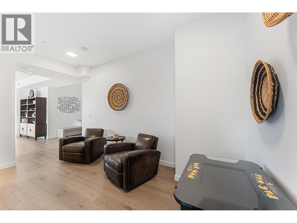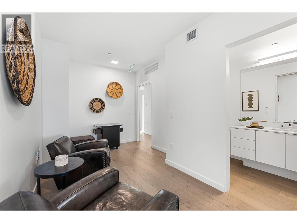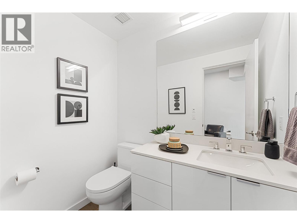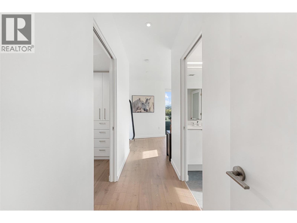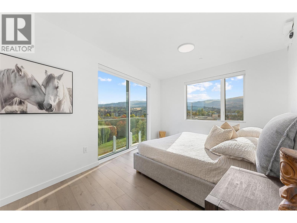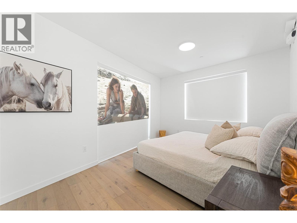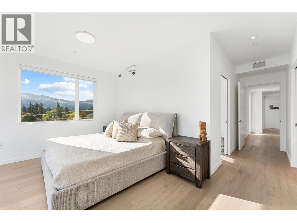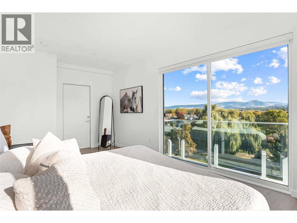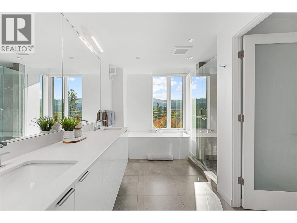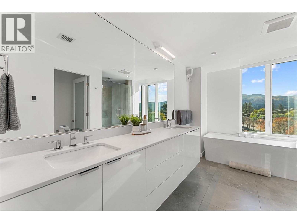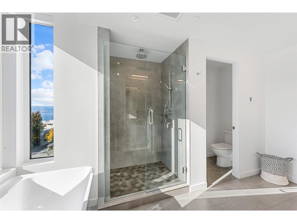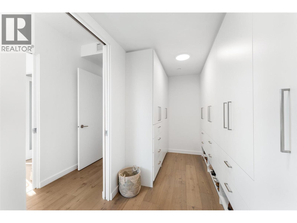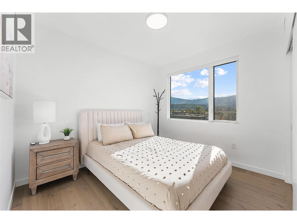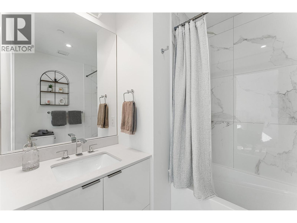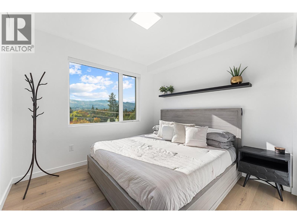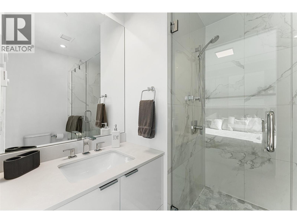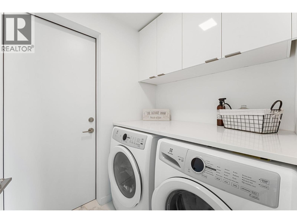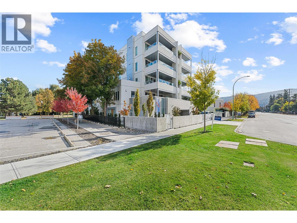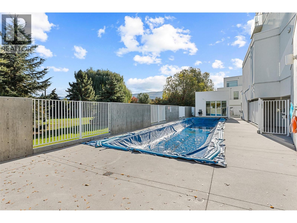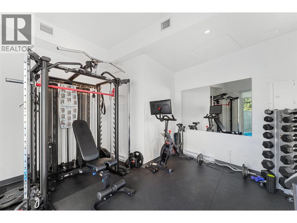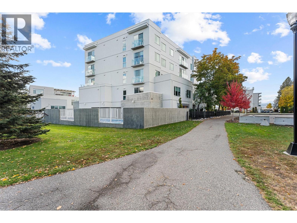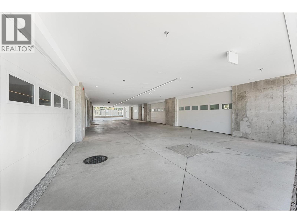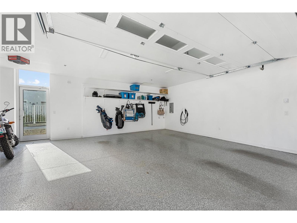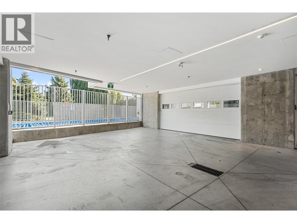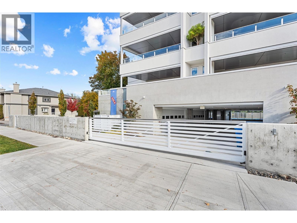Experience elevated living in this contemporary residence with expansive, breathtaking views of Okanagan Lake and the surrounding mountains. Walls of glass frame the scenery throughout the open-concept main living area, where 10 ft. ceilings, wide-plank hardwood, and aseamless flow creating a bright and inviting space. The kitchen features sleek white soft-close cabinetry, a waterfall edge island, and premium Fisher & Paykel appliances including a six-burner gas range, paneled fridge/freezer, and wine fridge. The living and dining areas open to a covered lakeview patio with glass railings, a gas line for BBQ, and power sunshades—perfect for entertaining or quiet mornings overlooking the sparkling blue waters of Okanagan Lake. The primary retreat features a walk-in closet with custom built-ins, a Juliet balcony, and a spa-inspired ensuite with heated floors, a freestanding tub, and a fully tiled glass shower. Two additional bedrooms, each with their own ensuite, provide comfort and privacy for family or guests. Every detail has been thoughtfully designed, from the power blinds in every room to the direct elevator access and heated double garage with EV charging. Located in a boutique building backing onto a park, and just steps to the shores of Okanagan Lake, this home captures the best of Kelowna’s modern lakeside lifestyle—effortless, refined, and surrounded by nature. (id:45055)
-
Property Details
MLS® Number 10366501 Property Type Single Family Neigbourhood Lower Mission Community Name 4071 Lakeshore AmenitiesNearBy Public Transit, Park, Recreation, Schools, Shopping CommunityFeatures Pets Allowed Features Level Lot, Central Island, Balcony, Three Balconies ParkingSpaceTotal 2 PoolType Inground Pool, Outdoor Pool, Pool ViewType City View, Lake View, Mountain View, Valley View, View Of Water, View (panoramic) -
Building
BathroomTotal 4 BedroomsTotal 3 Appliances Refrigerator, Dishwasher, Dryer, Range - Gas, Microwave, Hood Fan, Washer, Wine Fridge ArchitecturalStyle Other ConstructedDate 2023 CoolingType Central Air Conditioning ExteriorFinish Stucco FireProtection Controlled Entry FireplaceFuel Gas FireplacePresent Yes FireplaceTotal 1 FireplaceType Unknown FlooringType Hardwood, Tile HalfBathTotal 1 HeatingType Forced Air, See Remarks RoofMaterial Other RoofStyle Unknown StoriesTotal 1 SizeInterior 2,210 Ft2 Type Apartment UtilityWater Municipal Water Heated Garage Parkade -
Land
AccessType Easy Access Acreage No LandAmenities Public Transit, Park, Recreation, Schools, Shopping LandscapeFeatures Landscaped, Level Sewer Municipal Sewage System SizeTotalText Under 1 Acre ZoningType Unknown -
Rooms
Level Type Length Width Dimensions Main Level Other 6'4'' x 15'2'' Main Level Utility Room 5'3'' x 5'10'' Main Level Primary Bedroom 17'6'' x 12'9'' Main Level Living Room 16'9'' x 18'8'' Main Level Laundry Room 5'3'' x 6'6'' Main Level Kitchen 20'5'' x 13'0'' Main Level Foyer 14'10'' x 8'5'' Main Level Dining Room 9'1'' x 14'11'' Main Level Bedroom 12'5'' x 10'8'' Main Level Bedroom 11'1'' x 12'1'' Main Level 5pc Ensuite Bath 13'2'' x 9'11'' Main Level 4pc Ensuite Bath 6'10'' x 6'8'' Main Level 3pc Ensuite Bath 7'0'' x 6'8'' Main Level 2pc Bathroom 4'8'' x 6'7'' -
Utilities
Your Favourites
No Favourites Found



