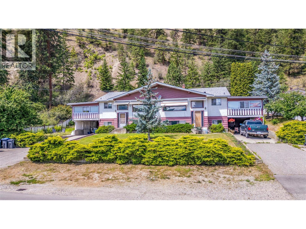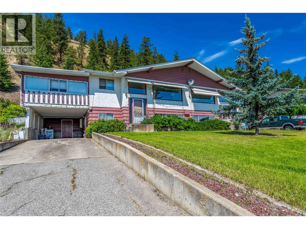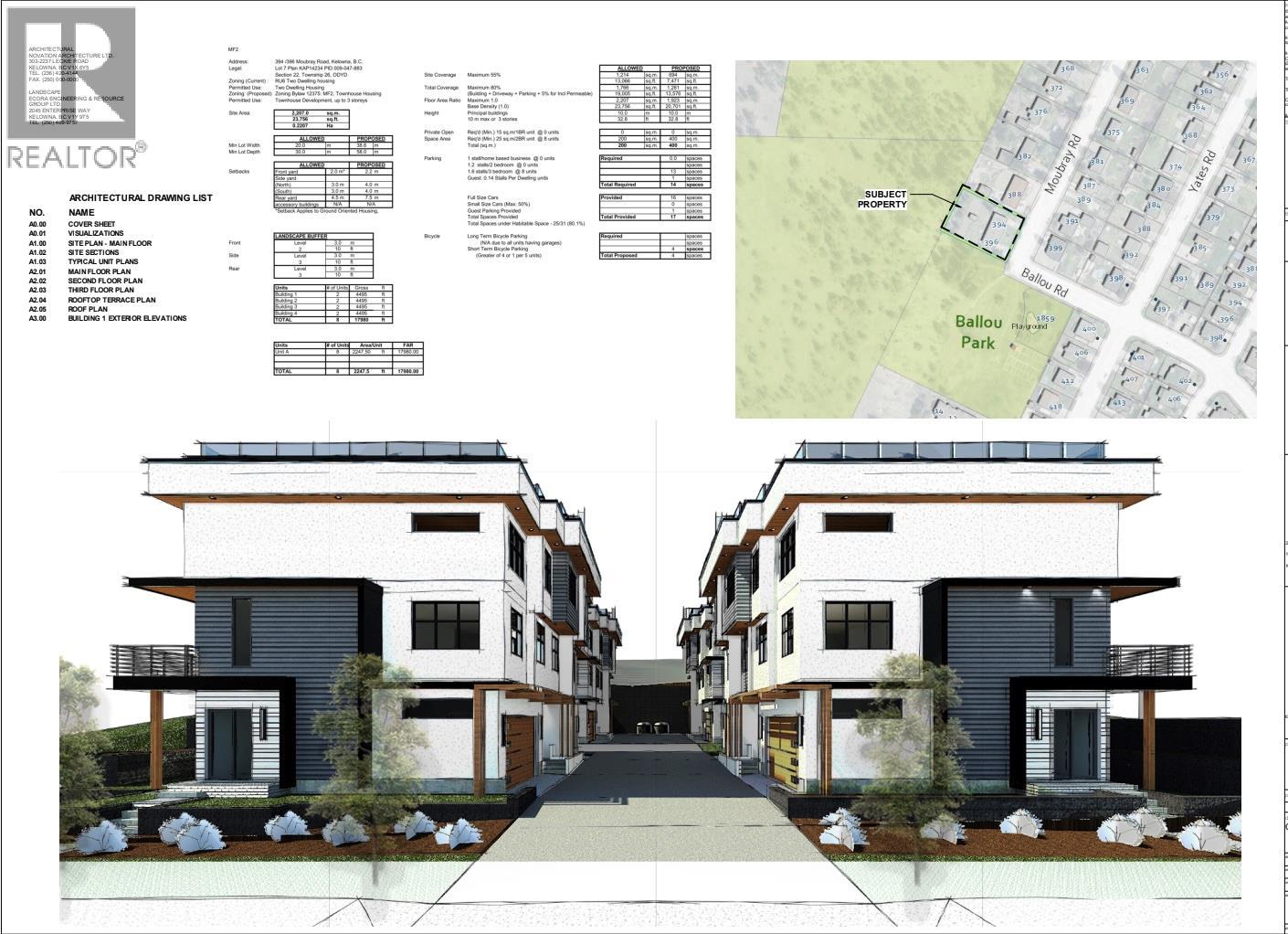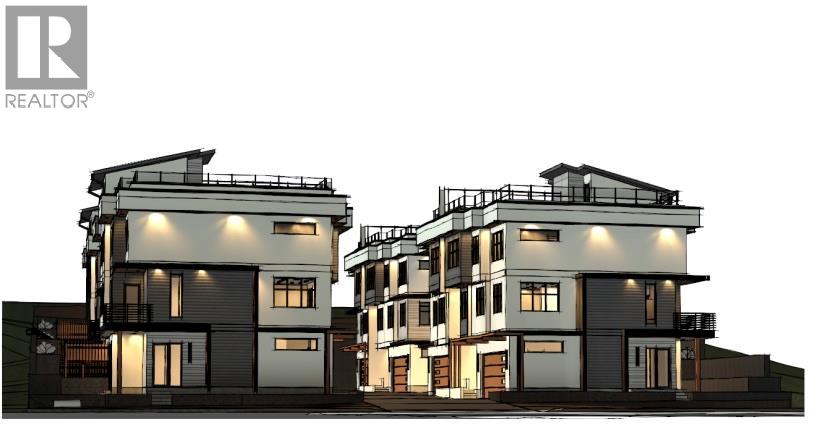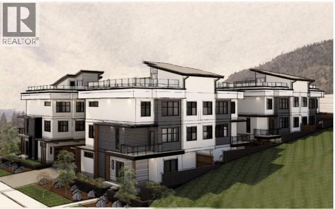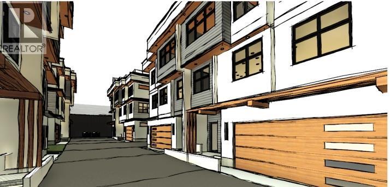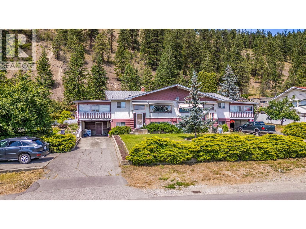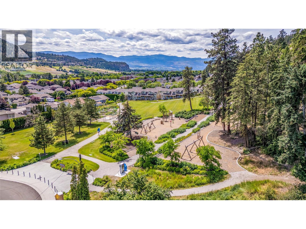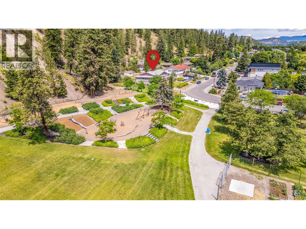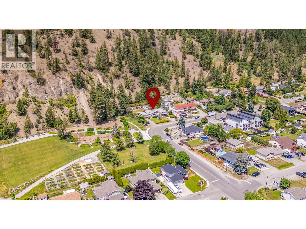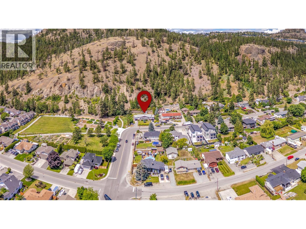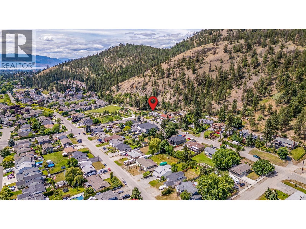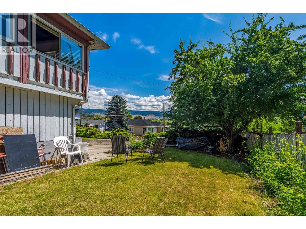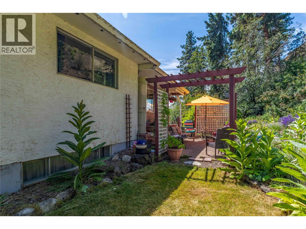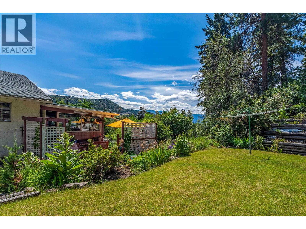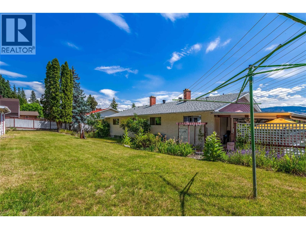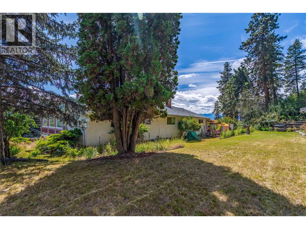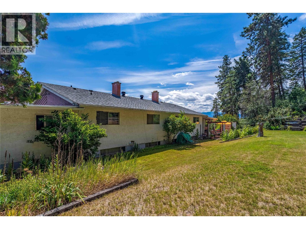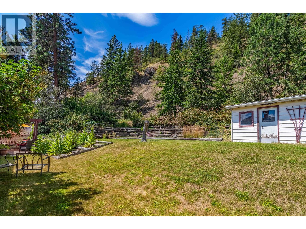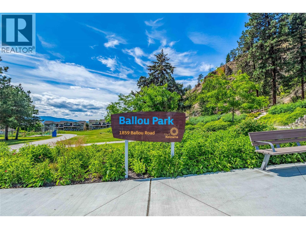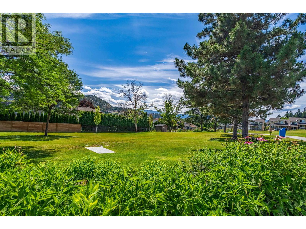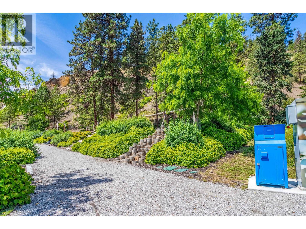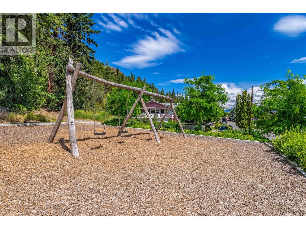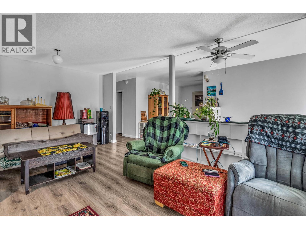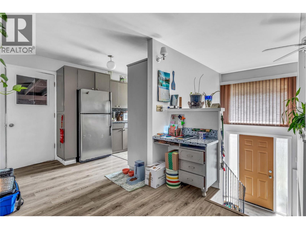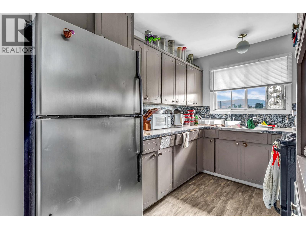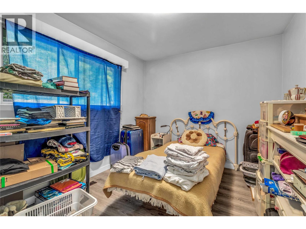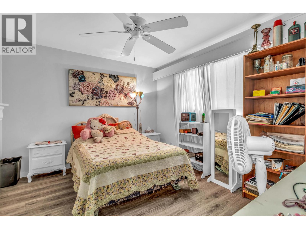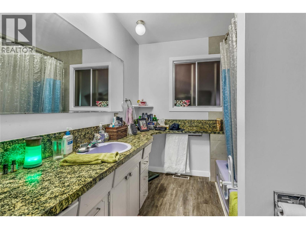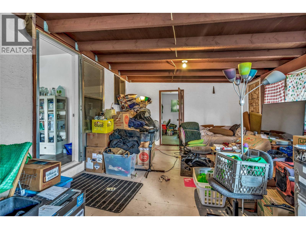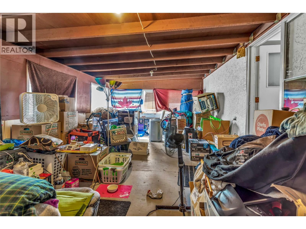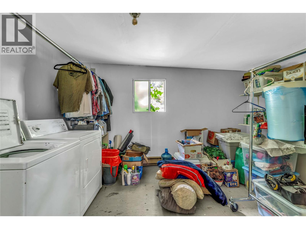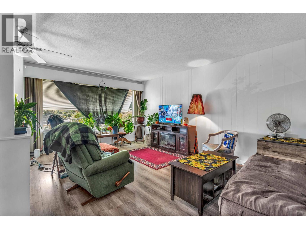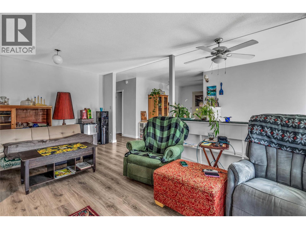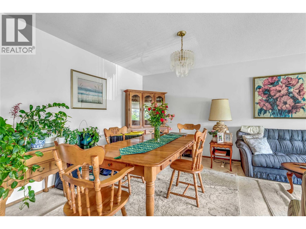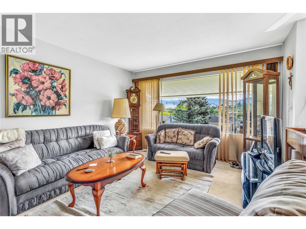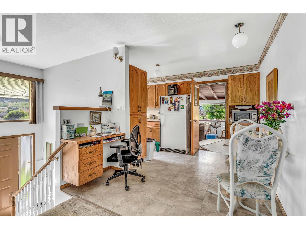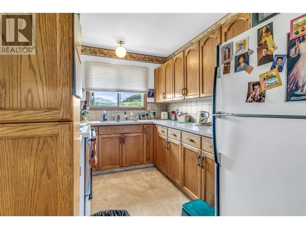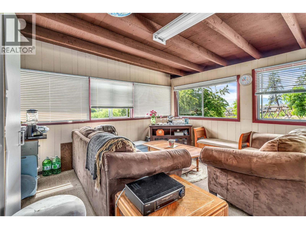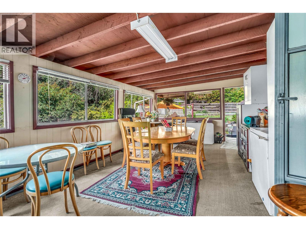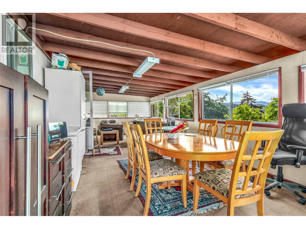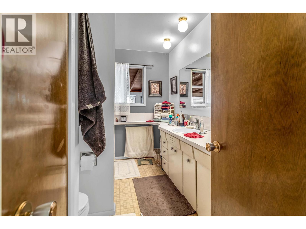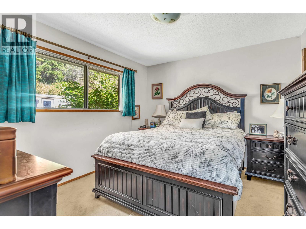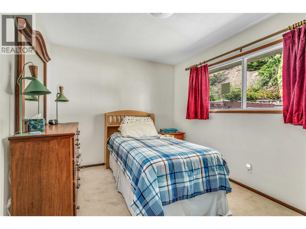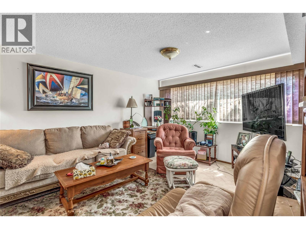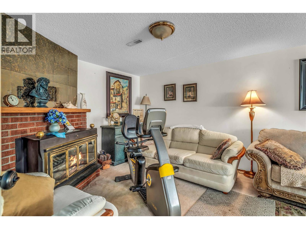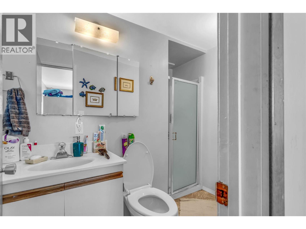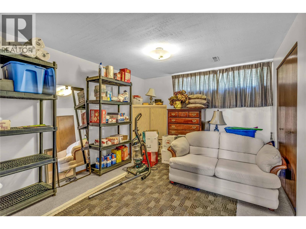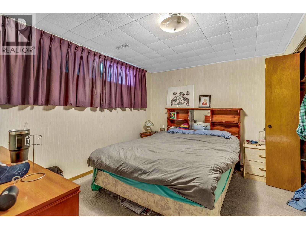Prime Development Opportunity - 8 UNIT DEVELOPMENT – Full Duplex with Suite on 0.54 Acres Adjacent to Ballou Park Strategically located next to the newly developed Ballou Park, this full duplex—with a basement suite on one side—sits on a 0.54-acre lot offering excellent holding income and long-term potential. The site boasts valley views and comes with plans in place for 4 new duplexes (8 units total). This is a turnkey opportunity for developers or investors seeking a nearly shovel-ready infill project in a rapidly growing area. Surrounded by new infrastructure and green space, this property offers strong upside in both density and desirability. Property outlines are approximate and may not be exact. Actual property lines may vary. Please Reach out to listing agent for more information and the proposed building plans. (id:45055)
-
Property Details
MLS® Number 10354521 Property Type Single Family Neigbourhood North Glenmore AmenitiesNearBy Golf Nearby, Park, Recreation, Schools, Shopping CommunityFeatures Family Oriented Features Level Lot, Corner Site, One Balcony ParkingSpaceTotal 8 ViewType City View, Mountain View, View (panoramic) -
Building
BathroomTotal 4 BedroomsTotal 7 Appliances Refrigerator, Dryer, Range - Electric, Microwave, Washer ArchitecturalStyle Split Level Entry BasementType Full ConstructedDate 1965 ConstructionStyleAttachment Semi-detached ConstructionStyleSplitLevel Other ExteriorFinish Stucco, Wood Siding FireProtection Smoke Detector Only FlooringType Carpeted, Linoleum, Tile HeatingType Forced Air RoofMaterial Asphalt Shingle RoofStyle Unknown StoriesTotal 2 SizeInterior 4,602 Ft2 Type Duplex UtilityWater Municipal Water Carport -
Land
AccessType Easy Access Acreage No FenceType Fence LandAmenities Golf Nearby, Park, Recreation, Schools, Shopping LandscapeFeatures Landscaped, Level Sewer Municipal Sewage System SizeFrontage 125 Ft SizeIrregular 0.54 SizeTotal 0.54 Ac|under 1 Acre SizeTotalText 0.54 Ac|under 1 Acre ZoningType Multi-family -
Rooms
Level Type Length Width Dimensions Second Level Primary Bedroom 12'1'' x 10'4'' Second Level Bedroom 12'2'' x 9'2'' Second Level Full Bathroom 10'5'' x 7'1'' Second Level Living Room 13'4'' x 11'10'' Second Level Kitchen 13'7'' x 6'10'' Second Level Primary Bedroom 12'1'' x 10'4'' Second Level Bedroom 12'2'' x 9'2'' Second Level Full Bathroom 10'5'' x 7'1'' Second Level Living Room 13'4'' x 11'10'' Second Level Kitchen 13'7'' x 6'10'' Basement Bedroom 12'1'' x 9'5'' Basement Full Bathroom 7'8'' x 5'0'' Basement Laundry Room 7'8'' x 7'8'' Basement Full Bathroom 7'8'' x 5'0'' Basement Bedroom 12'2'' x 10'7'' Basement Bedroom 12'1'' x 9'5'' Basement Family Room 12'0'' x 15'0'' -
Utilities
Your Favourites
No Favourites Found






