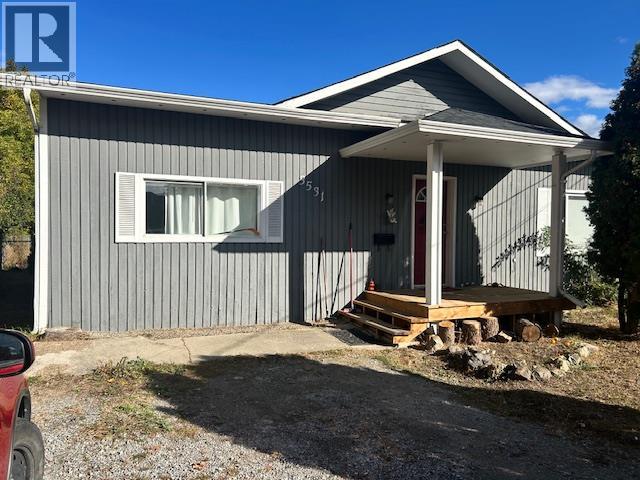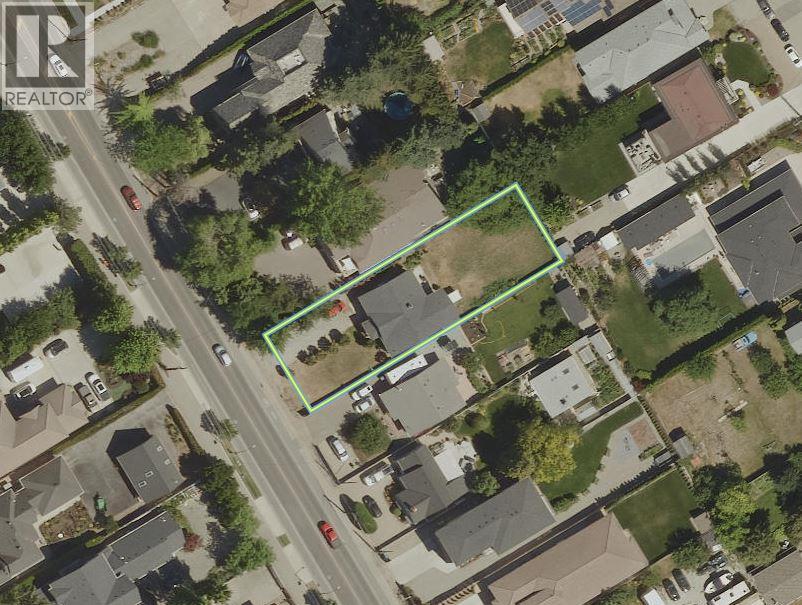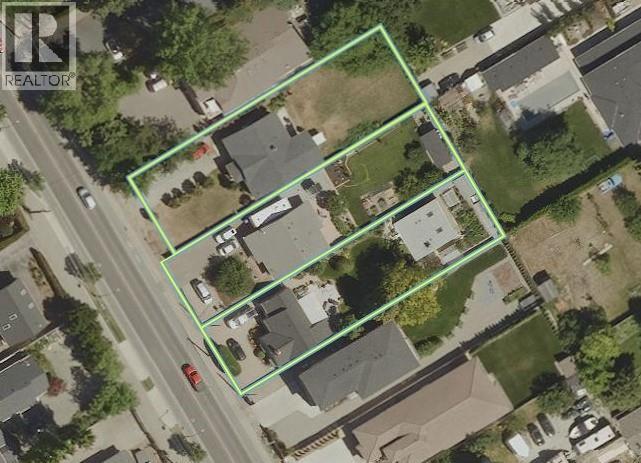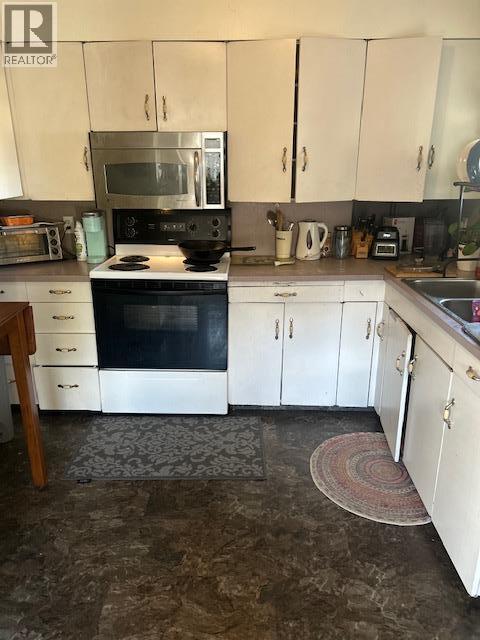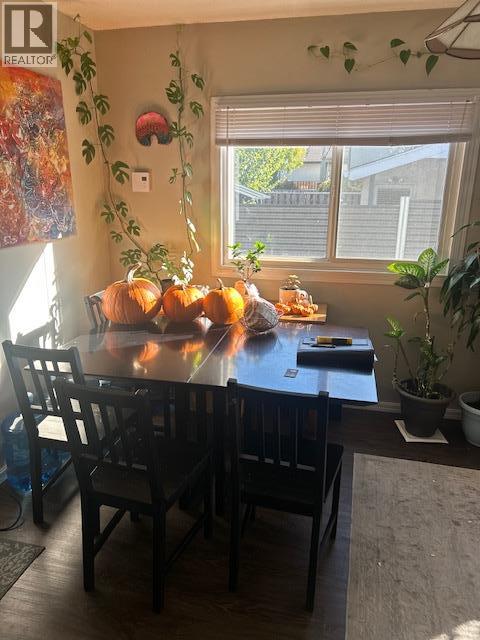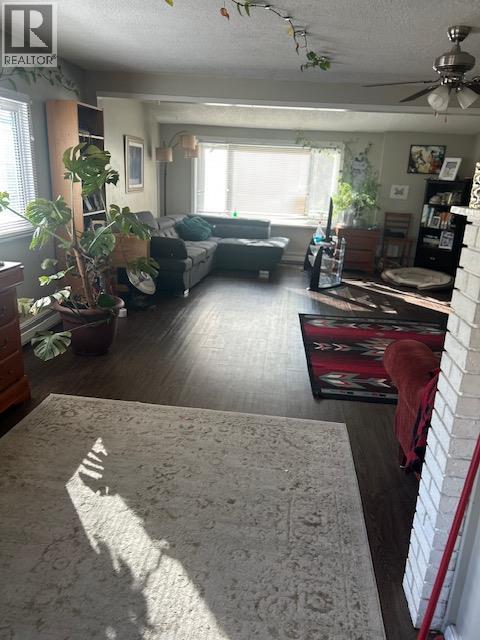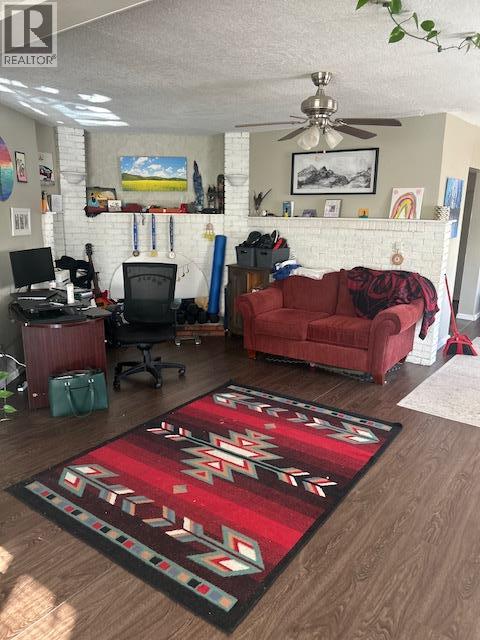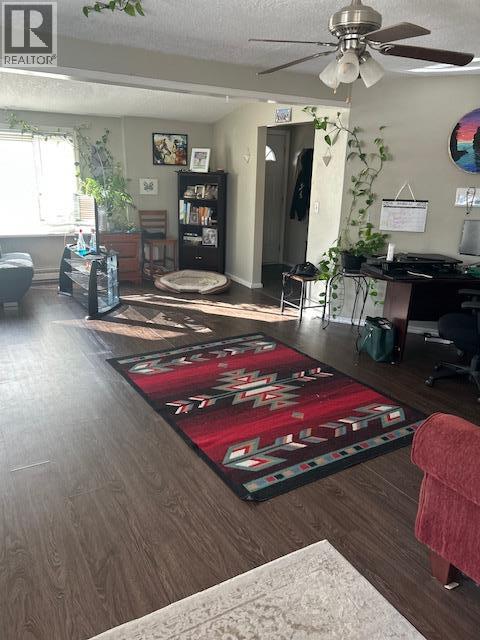Ranch
Baseboard Heaters
3 bedroom, no step Rancher located in a recreational corridor of Lakeshore Road in the Lower Mission. Across the street from the most iconic Lakefront properties. Zoned MF-1 (Infill housing) offering flexibility for either the boutiques developer, investor group or high end recreational/urban living, with a Land Assembly, that aligns with Kelowna's OCP goals. (id:45055)
-
Property Details
MLS® Number 10366520 Property Type Single Family Neigbourhood Lower Mission -
Building
BathroomTotal 1 BedroomsTotal 3 ArchitecturalStyle Ranch ConstructedDate 1960 ConstructionStyleAttachment Detached HeatingType Baseboard Heaters StoriesTotal 1 SizeInterior 1,606 Ft2 Type House UtilityWater Municipal Water -
Land
Acreage No Sewer Municipal Sewage System SizeIrregular 0.25 SizeTotal 0.25 Ac|under 1 Acre SizeTotalText 0.25 Ac|under 1 Acre ZoningType Unknown -
Rooms
Level Type Length Width Dimensions Main Level Full Bathroom Measurements not available Main Level Bedroom 14' x 9' Main Level Bedroom 11' x 10' Main Level Primary Bedroom 12' x 11' Main Level Dining Room 11' x 10' Main Level Living Room 21' x 15' Main Level Kitchen 11' x 11' -
Utilities
Your Favourites
No Favourites Found






