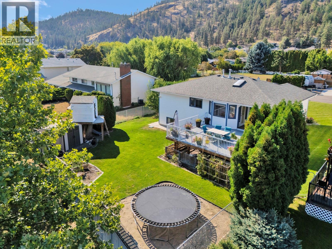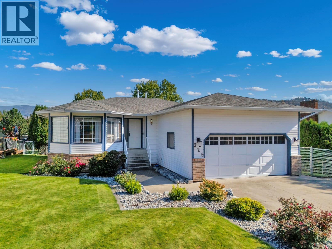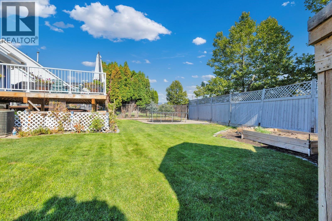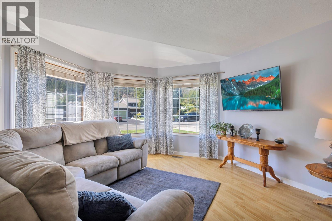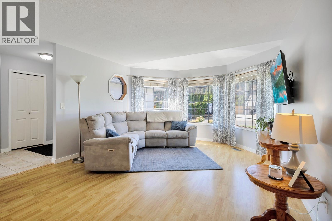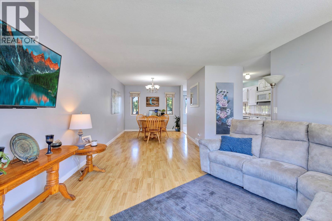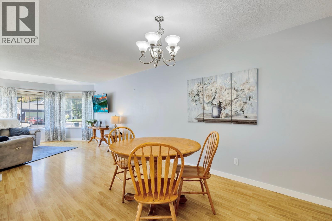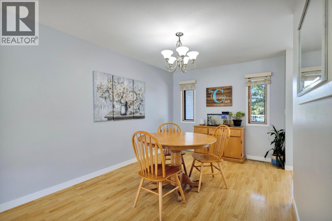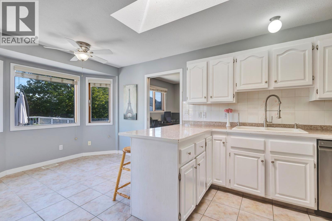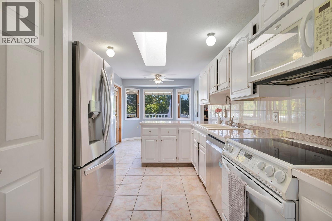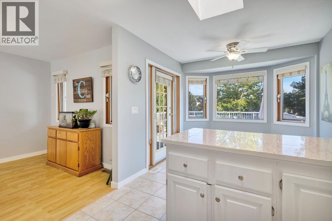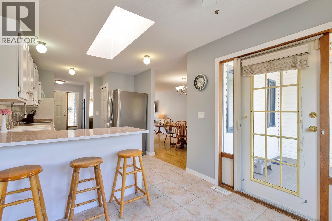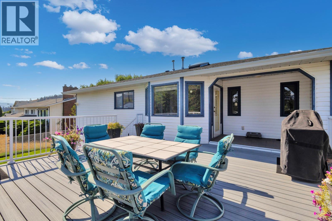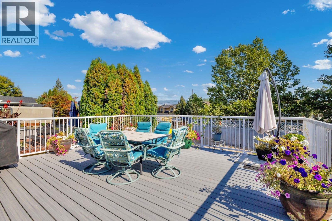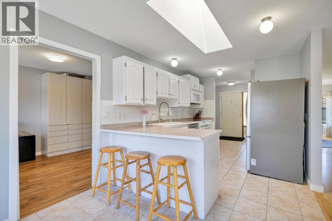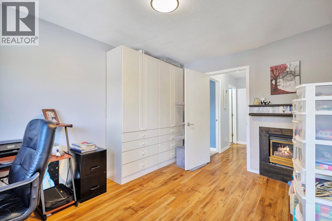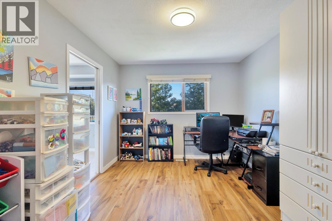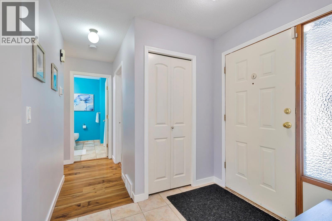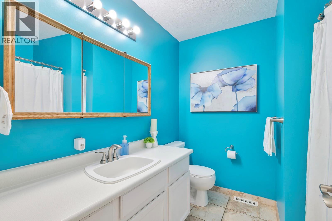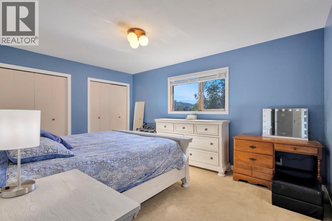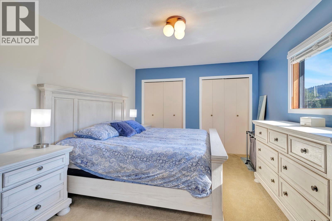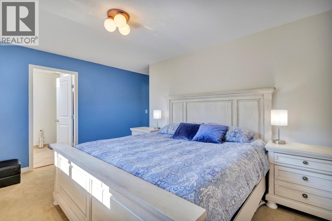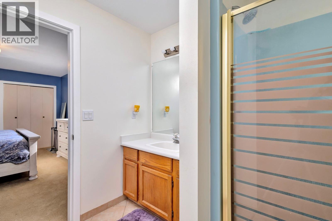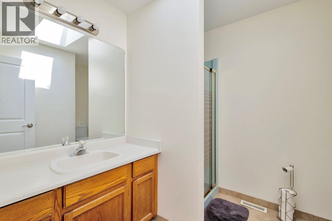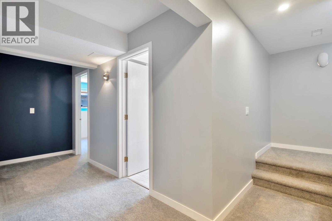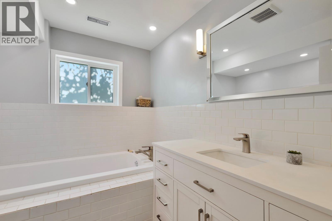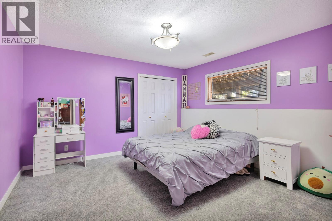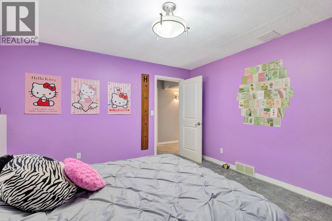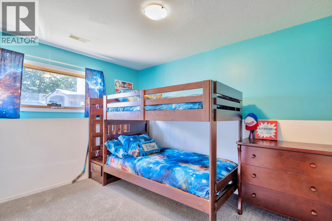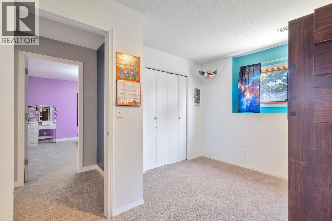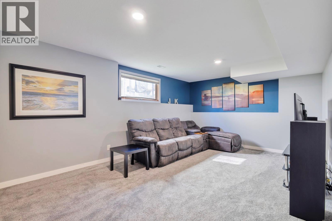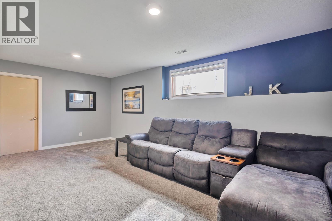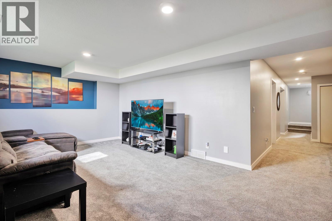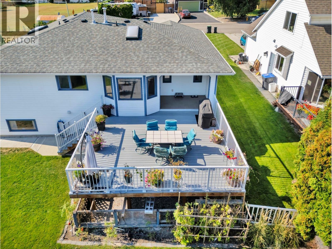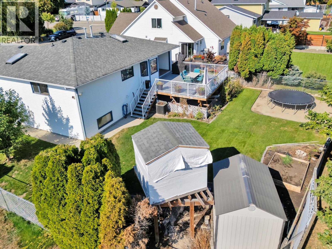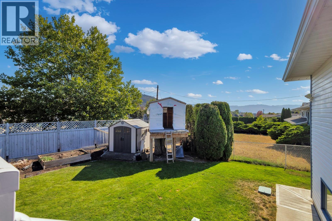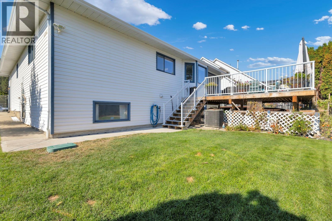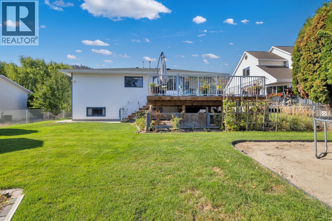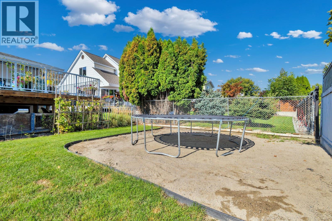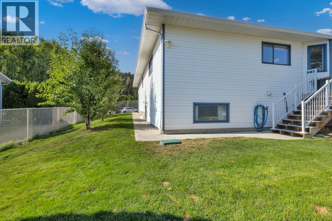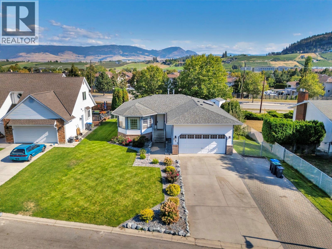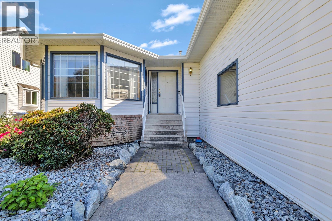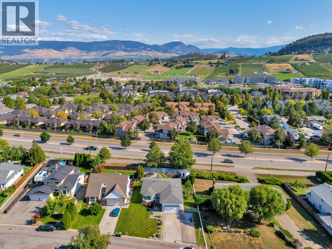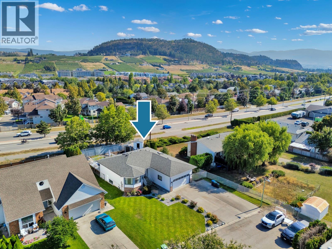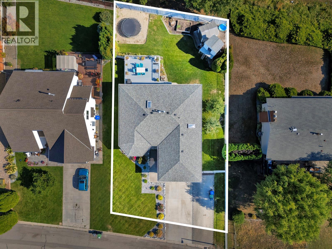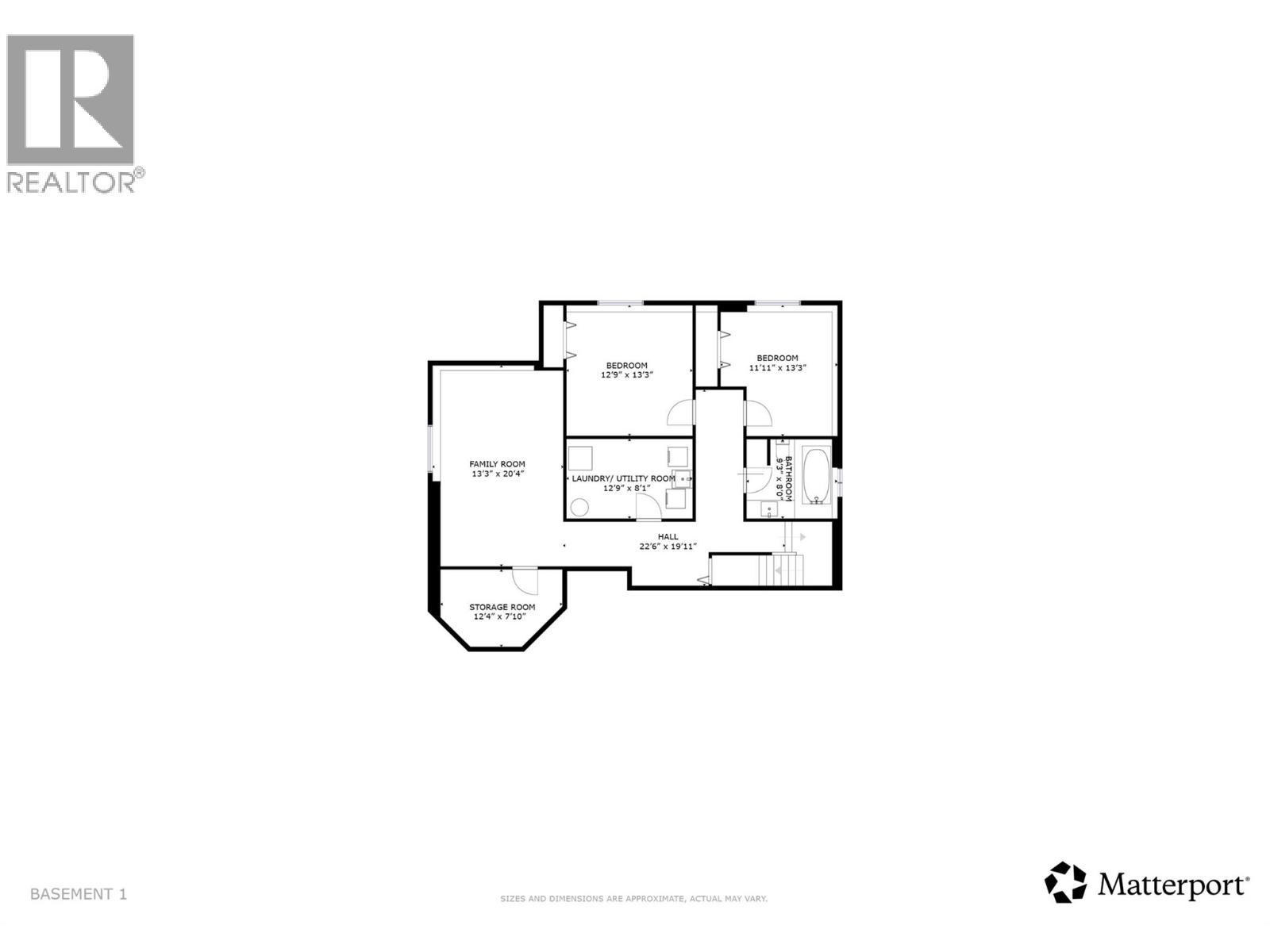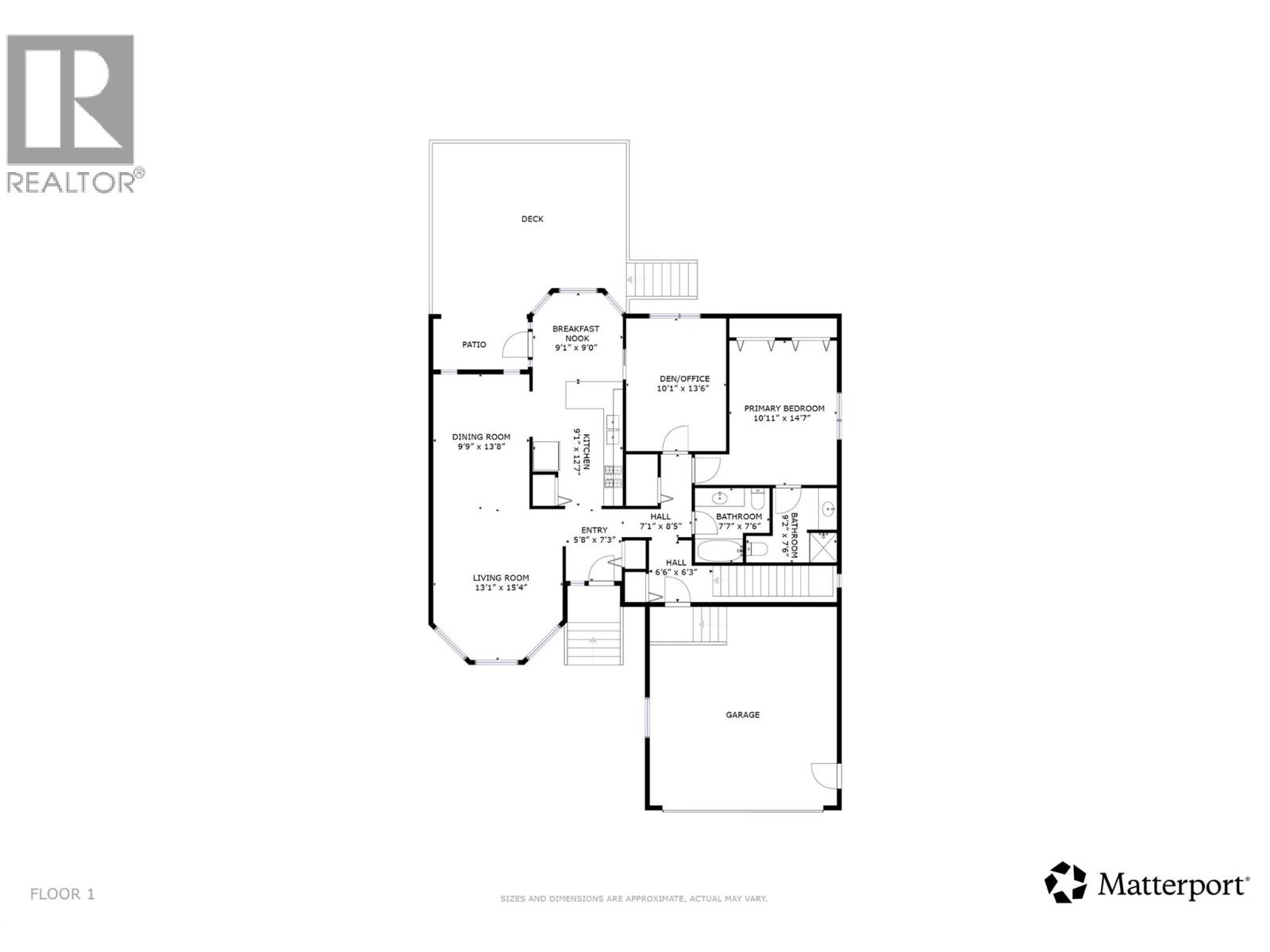Welcome to 325 McTavish Road, a family-friendly 3 bed & den home in the heart of North Glenmore with incredible yard space for kids to play. On the main floor, you'll find a private primary suite with an ensuite, while an additional room off the kitchen makes for a perfect kid’s playroom, or convenient home office. The renovated basement adds incredible versatility with two spacious bedrooms, a full bath, and a bright recreation space—ideal for older kids who want their own hangout spot or for hosting overnight guests. Step outside to enjoy the large, flat yard with an expansive deck off the kitchen, creating the perfect setting for summer BBQs, family gatherings, or simply soaking in the Okanagan sunshine. Parking is never an issue with a double garage featuring extended ceiling height, plus abundant driveway space for trailers, toys, or guests. Located within walking distance to top-rated schools, shopping, restaurants, and parks, this home offers both the comfort of a highly desirable neighbourhood and the convenience of having everything your family needs just minutes away. (id:45055)
-
Property Details
MLS® Number 10362147 Property Type Single Family Neigbourhood North Glenmore AmenitiesNearBy Golf Nearby, Airport, Park, Recreation, Schools, Shopping CommunityFeatures Family Oriented, Pets Allowed Features Cul-de-sac, One Balcony ParkingSpaceTotal 4 RoadType Cul De Sac ViewType Mountain View, View (panoramic) -
Building
BathroomTotal 3 BedroomsTotal 3 Appliances Refrigerator, Dishwasher, Dryer, Range - Electric, Washer ArchitecturalStyle Ranch BasementType Full ConstructedDate 1990 ConstructionStyleAttachment Detached CoolingType Central Air Conditioning ExteriorFinish Vinyl Siding FireplaceFuel Gas FireplacePresent Yes FireplaceTotal 1 FireplaceType Unknown FlooringType Carpeted, Ceramic Tile, Laminate, Tile HeatingType See Remarks RoofMaterial Asphalt Shingle RoofStyle Unknown StoriesTotal 1 SizeInterior 2,486 Ft2 Type House UtilityWater Municipal Water Attached Garage 2 -
Land
AccessType Easy Access Acreage No FenceType Fence LandAmenities Golf Nearby, Airport, Park, Recreation, Schools, Shopping LandscapeFeatures Landscaped, Underground Sprinkler Sewer Municipal Sewage System SizeIrregular 0.19 SizeTotal 0.19 Ac|under 1 Acre SizeTotalText 0.19 Ac|under 1 Acre ZoningType Unknown -
Rooms
Level Type Length Width Dimensions Basement Other 22'6'' x 19'11'' Basement Storage 12'4'' x 7'10'' Basement Laundry Room 12'9'' x 8'1'' Basement Family Room 13'3'' x 20'4'' Basement 3pc Bathroom 9'3'' x 8'0'' Basement Bedroom 12'9'' x 13'3'' Basement Bedroom 11'11'' x 13'3'' Main Level Other 6'6'' x 6'3'' Main Level Other 7'1'' x 8'5'' Main Level 3pc Bathroom 7'7'' x 7'6'' Main Level Foyer 5'8'' x 7'3'' Main Level Living Room 13'1'' x 15'4'' Main Level Dining Room 9'9'' x 13'8'' Main Level Kitchen 9'1'' x 12'7'' Main Level Dining Nook 9'1'' x 9'0'' Main Level Den 10'1'' x 13'6'' Main Level Primary Bedroom 10'11'' x 14'7'' Main Level 3pc Ensuite Bath 9'2'' x 7'6'' -
Utilities
Your Favourites
No Favourites Found






