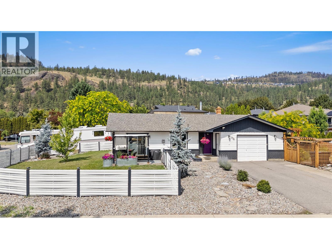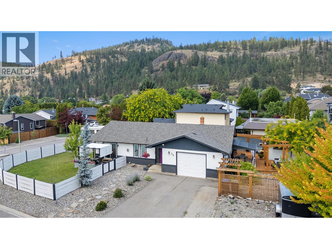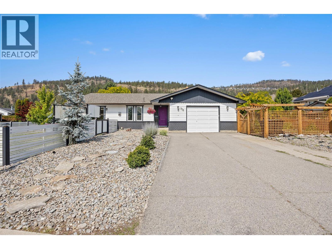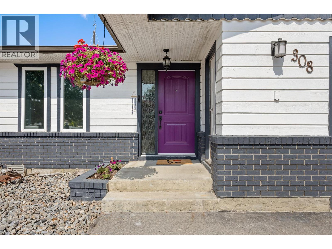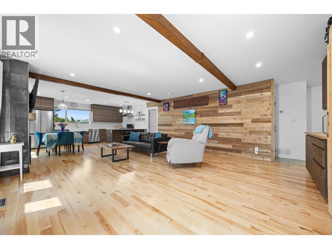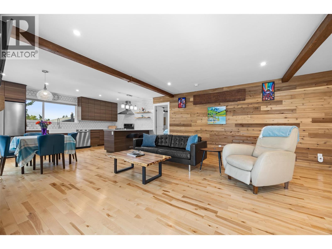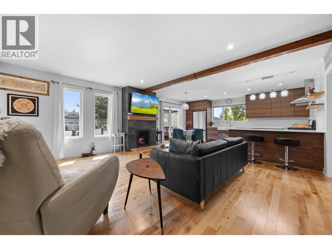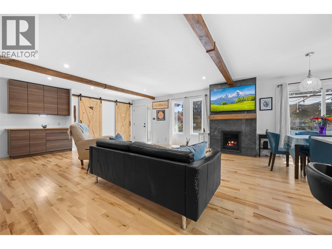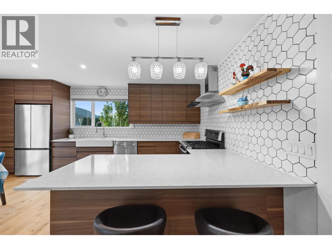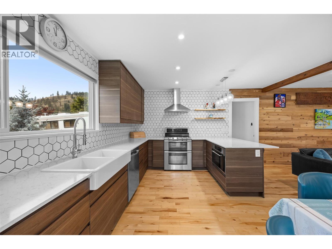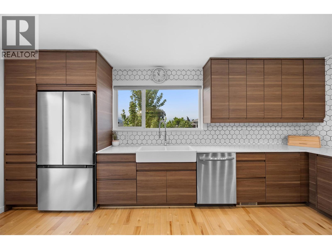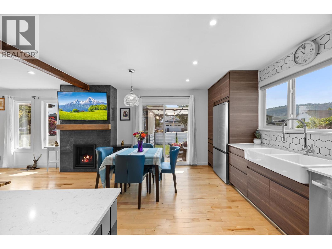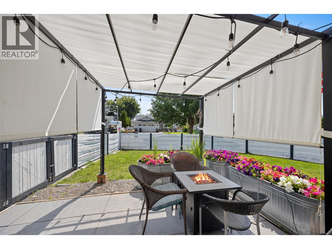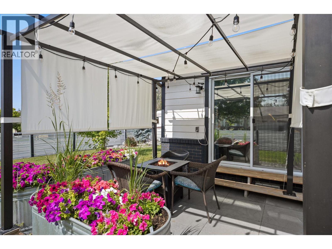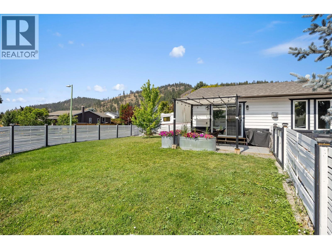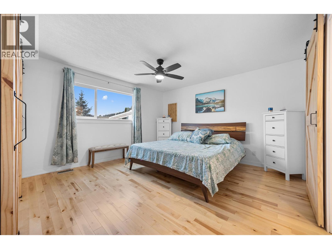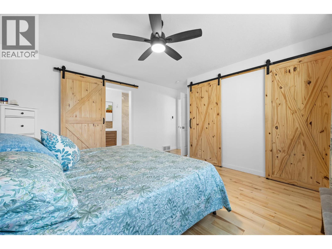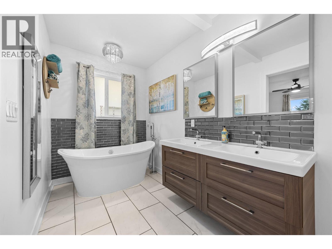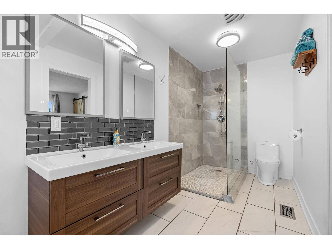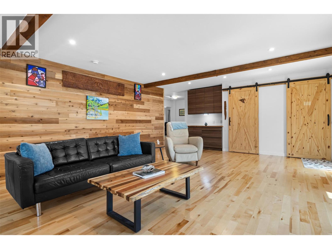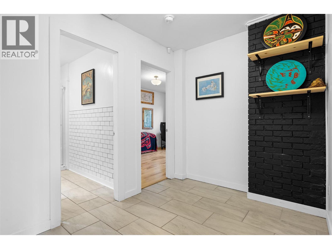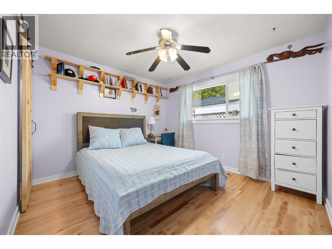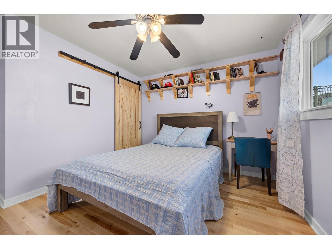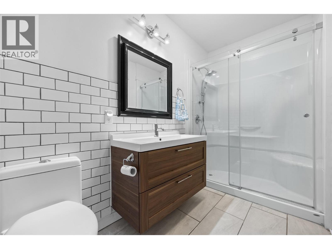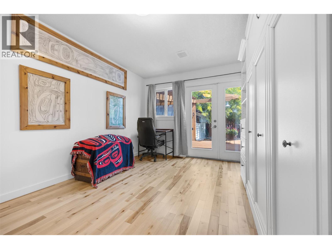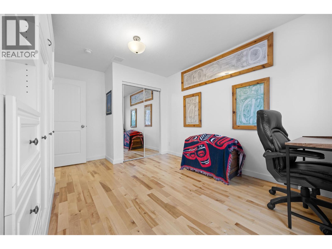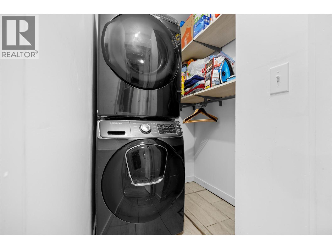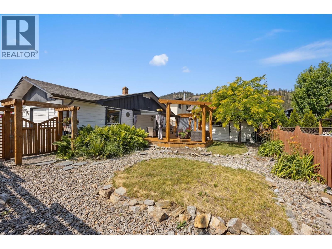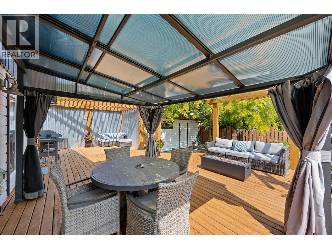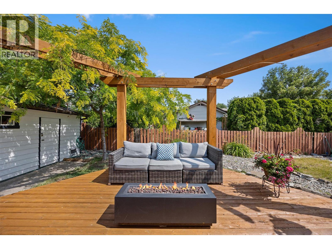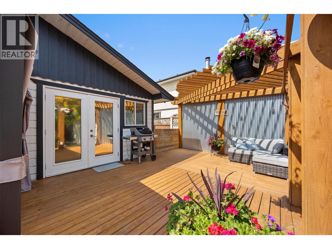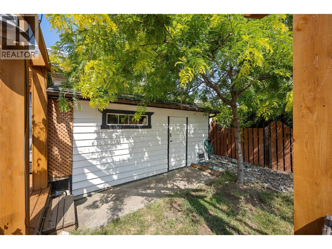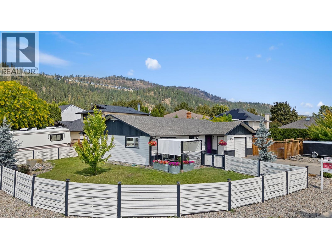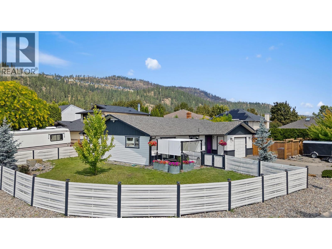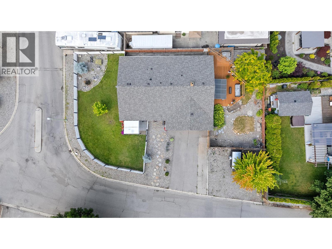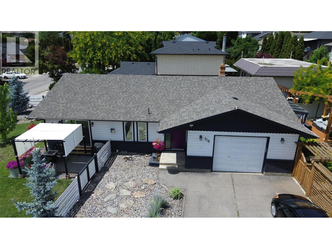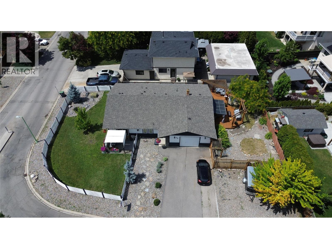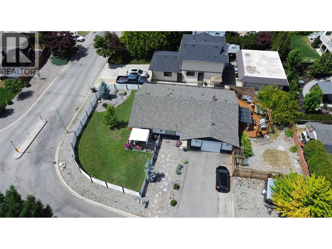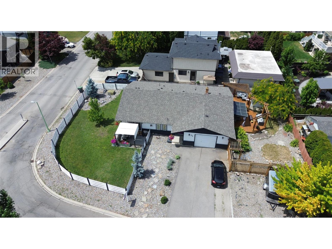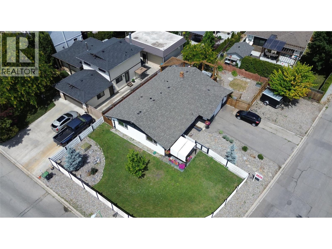Welcome to 308 McTavish Road — a fully remodeled, move-in ready home offering the perfect blend of modern comfort and an unbeatable location. Situated on a corner lot in desirable North Glenmore, this 3-bedroom, 2-bathroom rancher has been completely transformed inside and out. From the open-concept floor plan and tasteful contemporary finishes to the sleek new flooring throughout, every inch has been thoughtfully updated. The stunning new kitchen boasts stainless steel appliances, crisp cabinetry, and a spacious peninsula that flows seamlessly into the bright and airy living room—ideal for entertaining or cozy nights in. The expansive primary suite features a beautiful 5-piece ensuite and generous closet space. Two additional bedrooms and a second full bathroom provide room for family, guests, or a dedicated home office. Outdoors, enjoy a fully fenced backyard oasis with underground irrigation, a shed, and ample green space for pets or play. The large corner lot offers tons of parking, including space for an RV, and easy access to trails, parks, schools, and Glenmore’s popular amenities. Plus, you're just minutes to the airport, UBCO, downtown, and Lake Country’s wineries. With **geothermal heating**, **hot water on demand**, and modern systems throughout — this home is a rare opportunity in one of Kelowna’s most convenient and family-friendly neighborhoods. (id:45055)
-
Property Details
MLS® Number 10363530 Property Type Single Family Neigbourhood North Glenmore ParkingSpaceTotal 1 -
Building
BathroomTotal 2 BedroomsTotal 3 Appliances Refrigerator, Dishwasher, Dryer, Oven - Electric, Washer ArchitecturalStyle Ranch BasementType Crawl Space ConstructedDate 1985 ConstructionStyleAttachment Detached CoolingType Central Air Conditioning, See Remarks ExteriorFinish Brick, Cedar Siding FlooringType Laminate, Tile, Vinyl HeatingFuel Electric, Geo Thermal HeatingType Forced Air RoofMaterial Asphalt Shingle RoofStyle Unknown StoriesTotal 1 SizeInterior 1,436 Ft2 Type House UtilityWater Irrigation District Additional Parking Attached Garage 1 -
Land
Acreage No FenceType Fence LandscapeFeatures Underground Sprinkler Sewer Municipal Sewage System SizeFrontage 76 Ft SizeIrregular 0.17 SizeTotal 0.17 Ac|under 1 Acre SizeTotalText 0.17 Ac|under 1 Acre ZoningType Unknown -
Rooms
Level Type Length Width Dimensions Main Level Storage 5'10'' x 10'2'' Main Level Other 21'11'' x 19'6'' Main Level Laundry Room 5'0'' x 4'0'' Main Level Bedroom 10'6'' x 14'2'' Main Level 3pc Bathroom 9'7'' x 4'11'' Main Level 5pc Ensuite Bath 15'7'' x 5'10'' Main Level Bedroom 12'11'' x 11'4'' Main Level Primary Bedroom 15'5'' x 13'4'' Main Level Kitchen 17'3'' x 10'5'' Main Level Living Room 17'3'' x 22'9'' -
Utilities
Your Favourites
No Favourites Found






