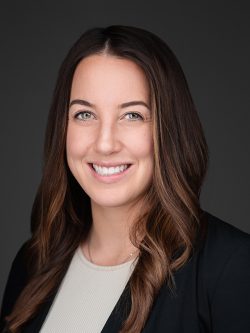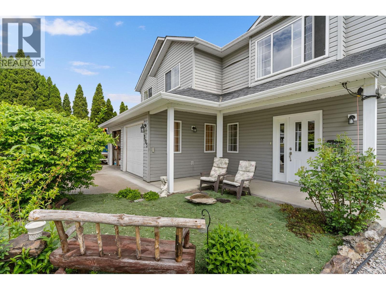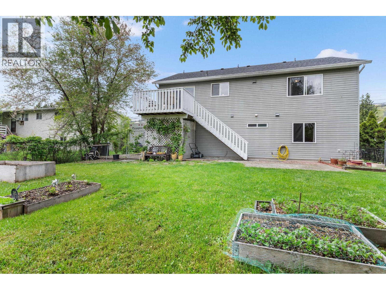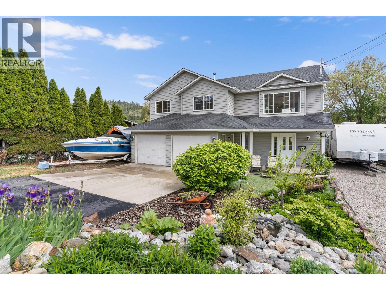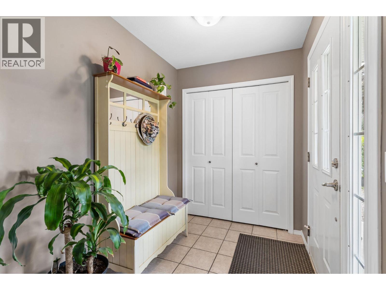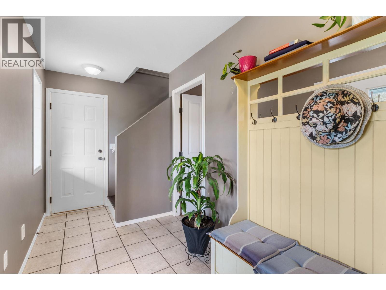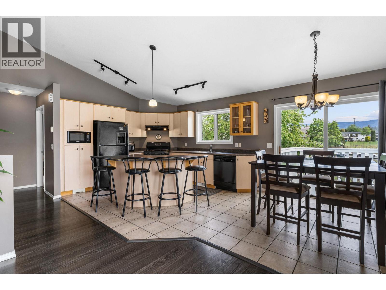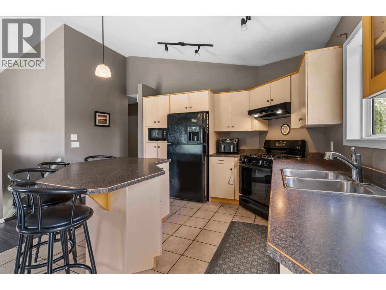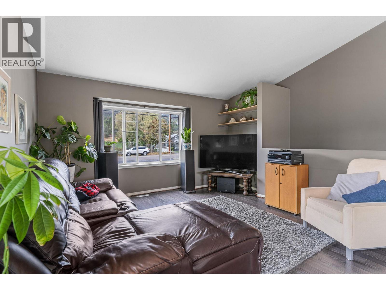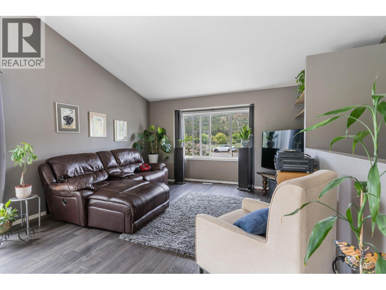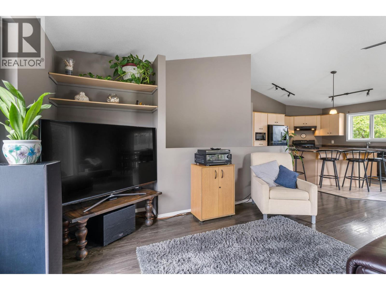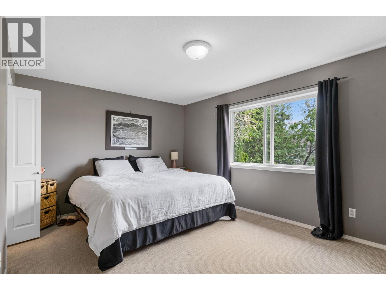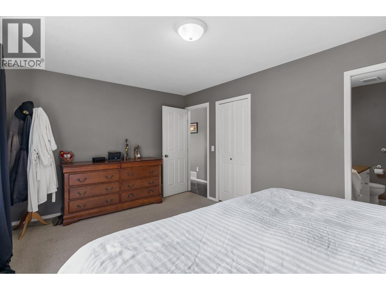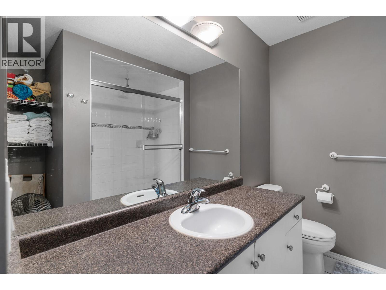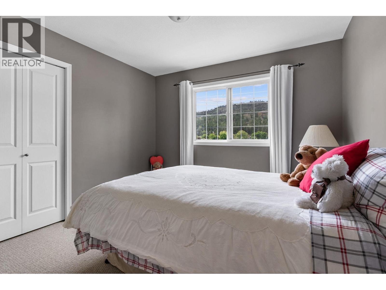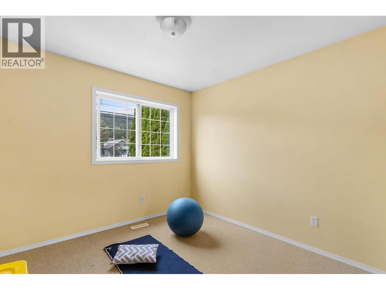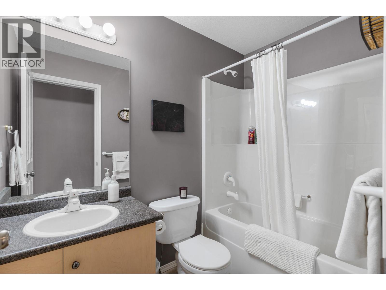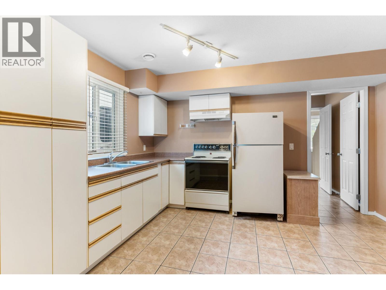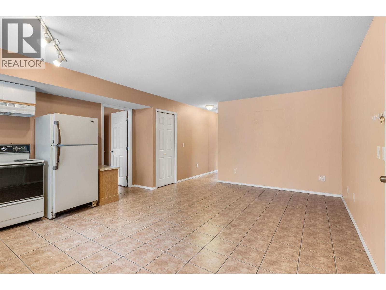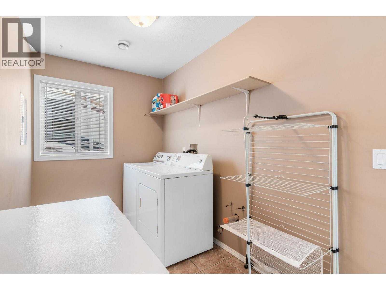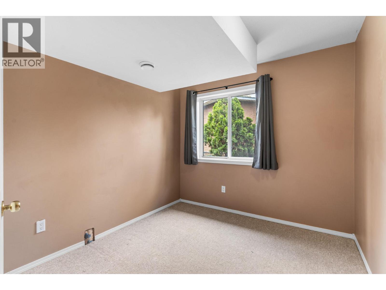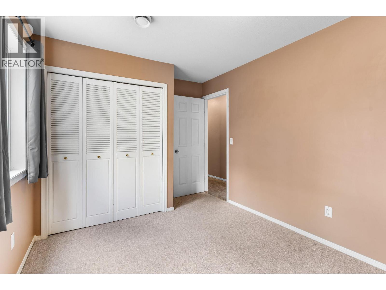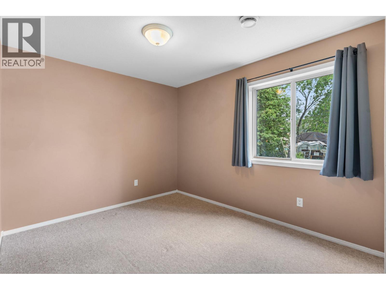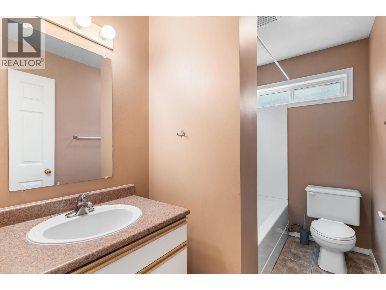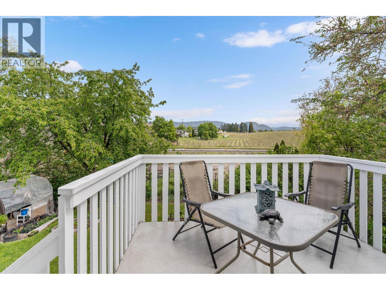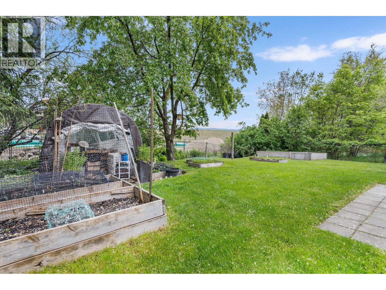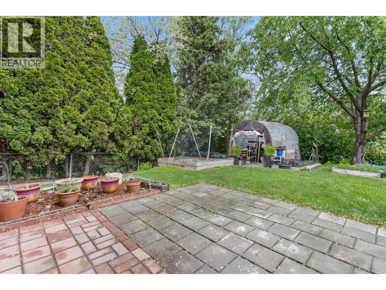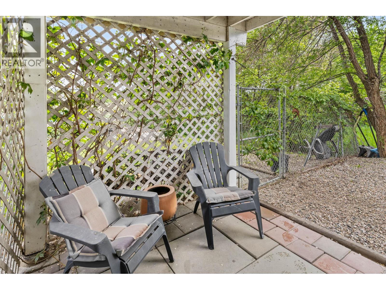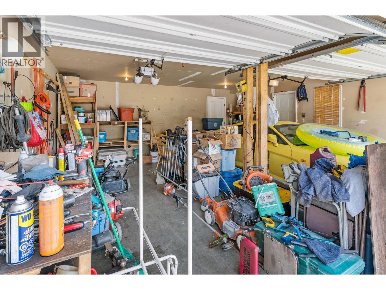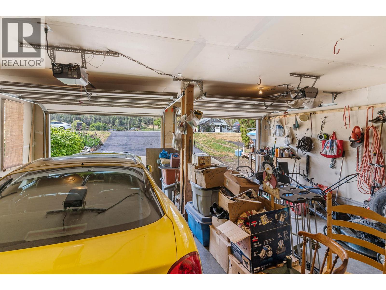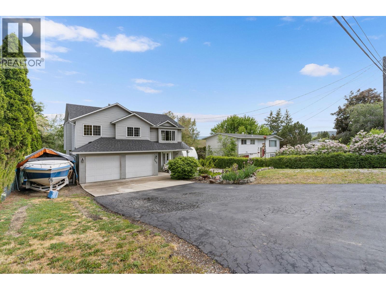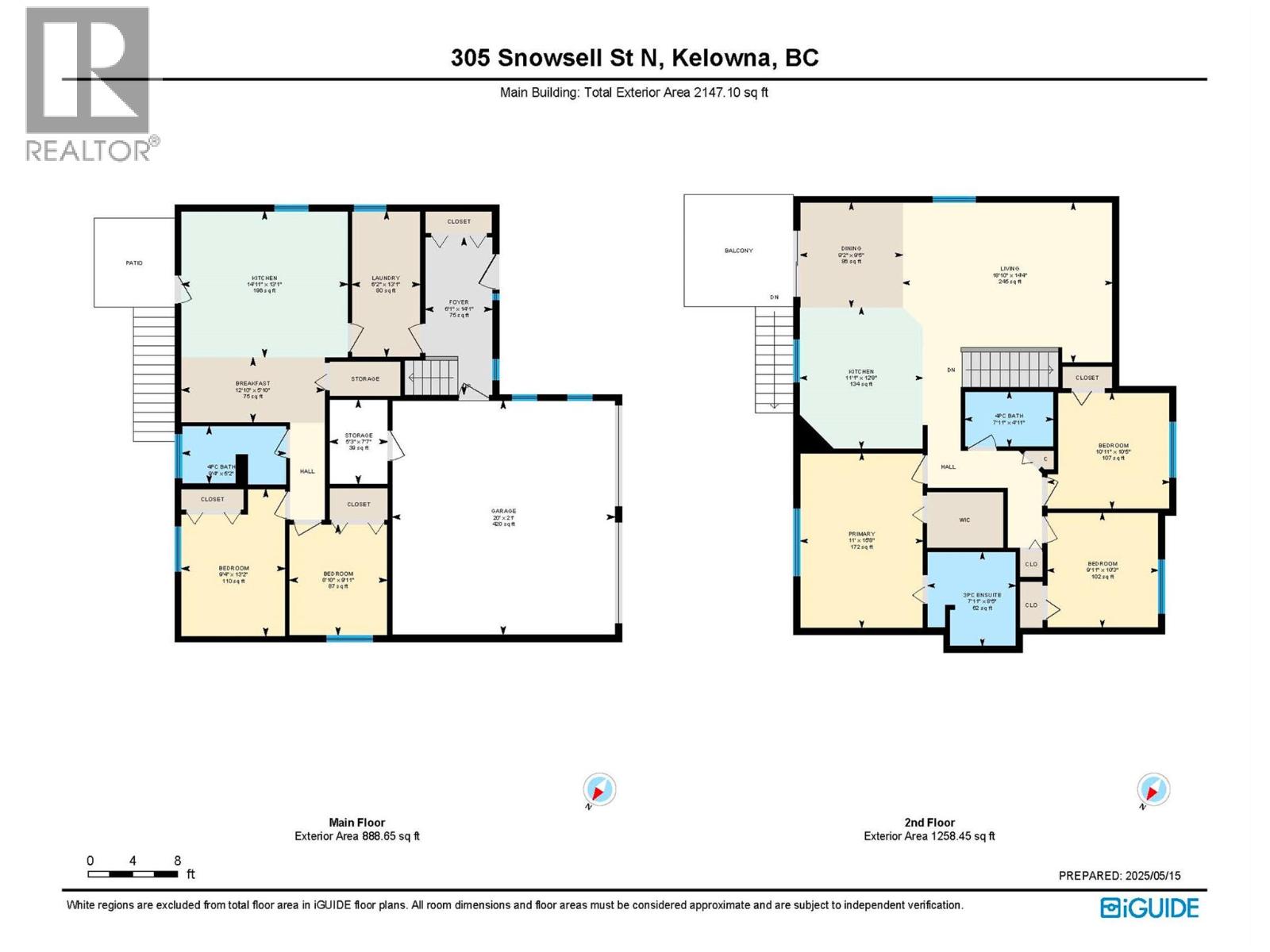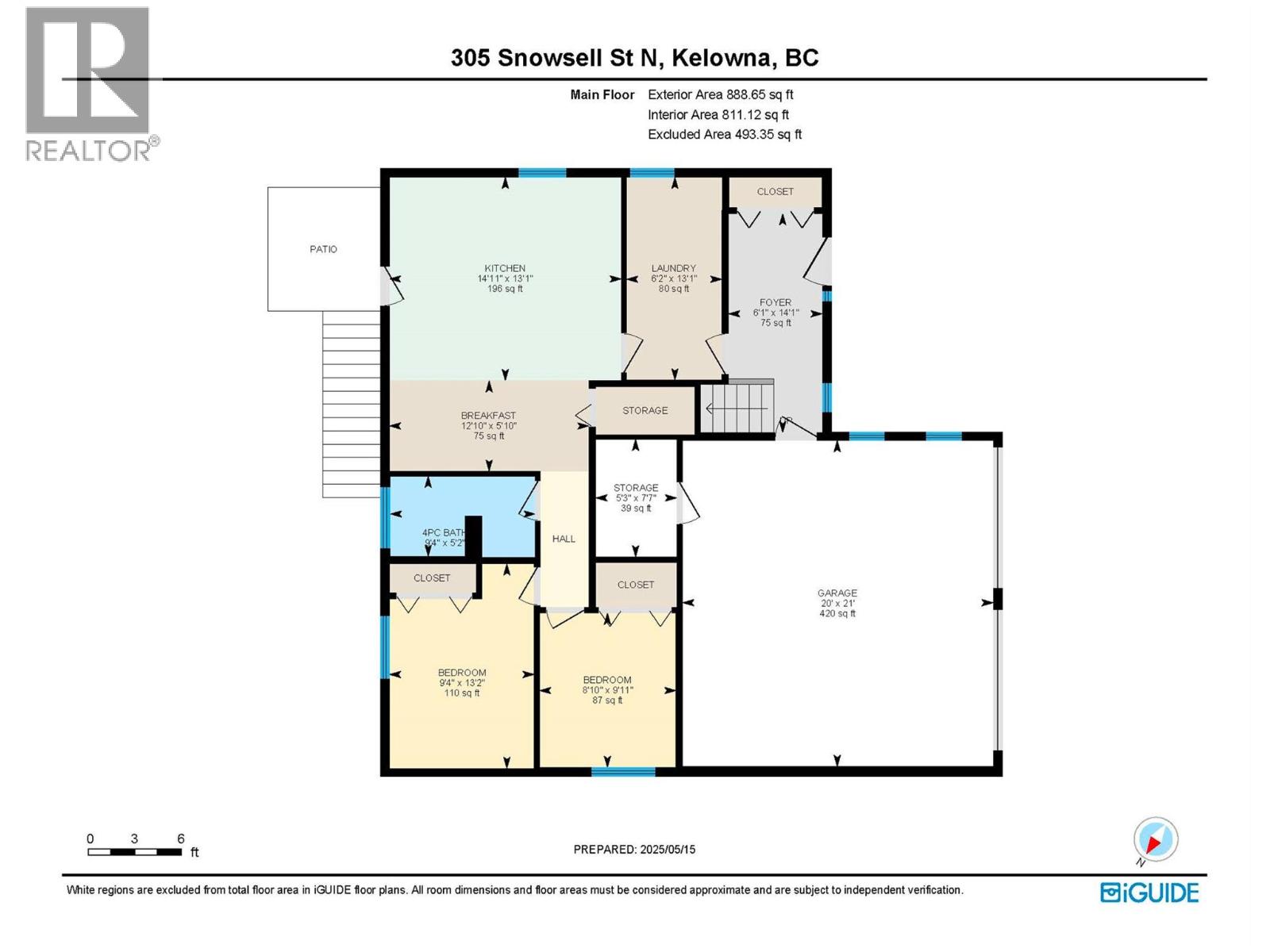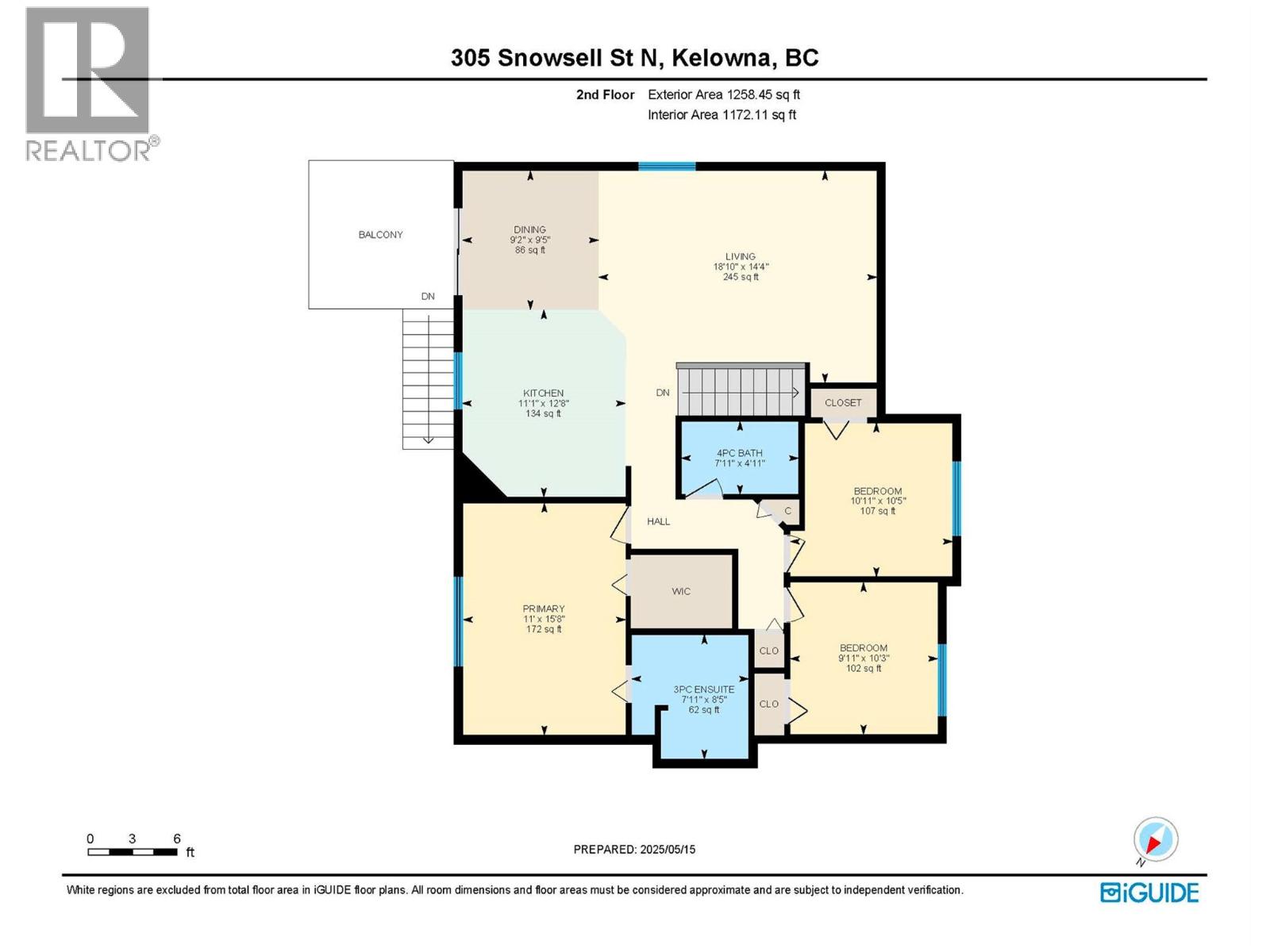Welcome to North Glenmore living! This spacious 5-bedroom, 3-bathroom home is nestled in one of Kelowna's most desired family friendly neighborhoods. Walking distance to North Glenmore elementary, Dr Knox middle school, two local garden markets and Brandt's Creek trails, it offers convenience and community. The main living area is bright and welcoming, with ample space for the whole family. The self-contained ground level 2-bedroom, 1- bathroom in-law suite is perfect for generational living or as mortgage helper! Outside, the quiet front yard is a great space to enjoy the afternoon sun or the evening sunset, while the fully fenced backyard offers privacy and plenty of room for entertaining, gardening and playing. This property has parking space for everyone plus a RV or boat. With mountain, vineyard, and garden views from the front and back, this location is best described as rural meets urban. A dedicated greenspace and multi-use pathway separate the property from Glenmore Road, all providing easy access to walking, jogging, biking and busing. As well, you will be within a 15-minute drive to downtown, Orchard Park, Banks Centre, the University, and the airport. This is more than just a house, it's a space where your family can grow, thrive, and feel right at home! (id:45055)
-
Property Details
MLS® Number 10347880 Property Type Single Family Neigbourhood North Glenmore Features Central Island, Balcony ParkingSpaceTotal 2 -
Building
BathroomTotal 3 BedroomsTotal 5 Appliances Range, Refrigerator, Dishwasher, Washer & Dryer ConstructedDate 2000 ConstructionStyleAttachment Detached CoolingType See Remarks FlooringType Carpeted, Laminate, Tile HeatingType Forced Air StoriesTotal 2 SizeInterior 1,983 Ft2 Type House UtilityWater Municipal Water Additional Parking Attached Garage 2 Other Oversize RV 2 -
Land
Acreage No Sewer Municipal Sewage System SizeIrregular 0.2 SizeTotal 0.2 Ac|under 1 Acre SizeTotalText 0.2 Ac|under 1 Acre ZoningType Unknown -
Rooms
Level Type Length Width Dimensions Second Level Primary Bedroom 15'8'' x 11' Second Level Living Room 18'10'' x 14'4'' Second Level Kitchen 12'8'' x 11'1'' Second Level Dining Room 9'5'' x 9'2'' Second Level Bedroom 10'3'' x 9'11'' Second Level Bedroom 10'11'' x 10'5'' Second Level Full Bathroom 7'11'' x 4'11'' Second Level Full Bathroom 7'11'' x 8'5'' Main Level Storage 7'7'' x 5'3'' Main Level Laundry Room 13'1'' x 6'2'' Main Level Kitchen 14'11'' x 13'1'' Main Level Foyer 14'1'' x 6'1'' Main Level Living Room 12'10'' x 5'10'' Main Level Bedroom 9'11'' x 8'10'' Main Level Bedroom 13'2'' x 9'4'' Main Level Full Bathroom 9'4'' x 5'2'' -
Utilities
Your Favourites
No Favourites Found



