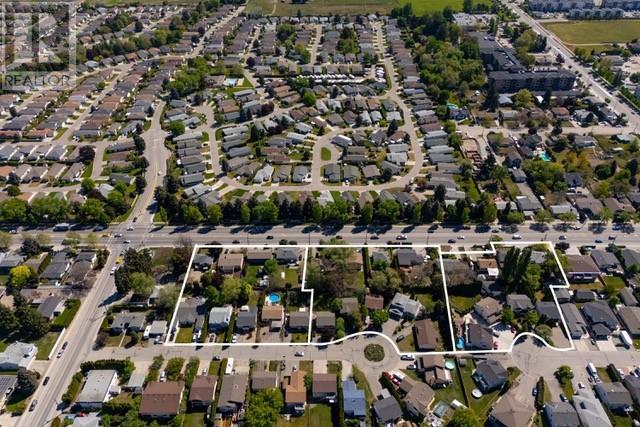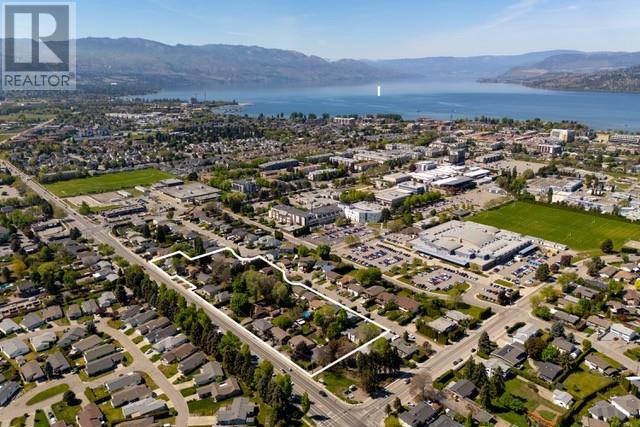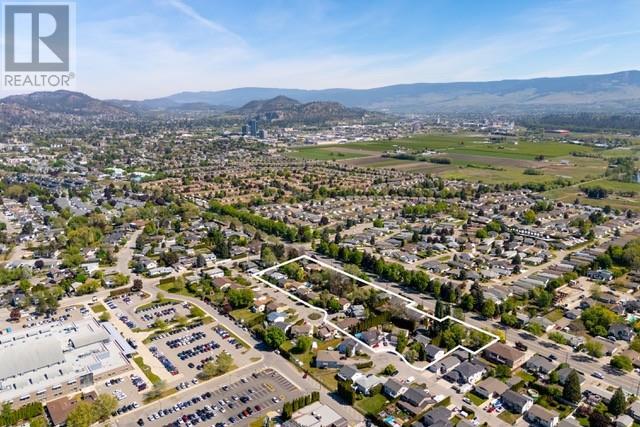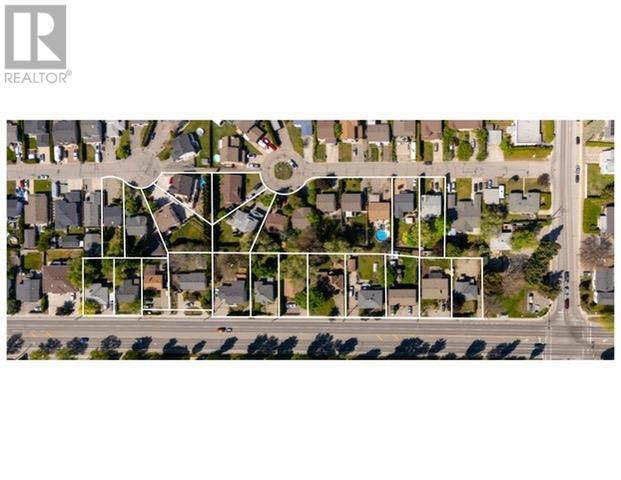NEW USE and ZONING change to UC5 for this Colossal Development Opportunity! With PHASE 1 in the OKANAGAN COLLEGE TOA (Transit Oriented Area), PHASES 2 and 3 on a TRANSIT SUPPORTIVE CORRIDOR, this LAND ASSEMBLY offers a total potential of 4.331 acres or 188,658.36 sq ft of land! Each phase is now UC5, allowing 6 storey mixed use. The total Assembly has a combined FAR of 380,017.44 sellable sq ft and up to 474,346.62 sellable sq ft with bonuses up to .5 FAR added. TOTAL LIST PRICE $37,694,225 PLS NOTE: 2913 Bouvette Street is in PHASE 2 and there is the option to purchase PHASE 2 only, up to 1.507 acres or 65,644.92 sq ft. At 1.8 FAR, there is a potential 118,160.86 sellable sq ft and up to 150,983.32 sellable sq ft with bonuses up to .5 FAR added. TOTAL LIST PRICE $12,897,725 Easy walk to buses, college and high schools, beaches, restaurants, shopping, the hospital and more! Flat site, easy to build, with exceptional exposure on Gordon Dr and excellent access off Bouvette St and Lowe Ct. Buyers to do own due diligence on intended use, both municipally and provincially. Some lots not listed. (id:45055)
-
Property Details
MLS® Number 10345686 Property Type Single Family Neigbourhood Kelowna South AmenitiesNearBy Golf Nearby, Park, Recreation, Schools, Shopping CommunityFeatures Pets Allowed Features Cul-de-sac, Level Lot, Irregular Lot Size RoadType Cul De Sac -
Building
BathroomTotal 2 BedroomsTotal 3 Appliances Refrigerator, Dishwasher, Dryer, Range - Electric, Washer ArchitecturalStyle Ranch BasementType Crawl Space ConstructedDate 1983 ConstructionStyleAttachment Detached CoolingType Central Air Conditioning ExteriorFinish Brick, Stucco FireProtection Smoke Detector Only FireplacePresent Yes FireplaceTotal 1 FireplaceType Free Standing Metal FlooringType Carpeted, Vinyl HalfBathTotal 1 HeatingType Forced Air, See Remarks RoofMaterial Asphalt Shingle RoofStyle Unknown StoriesTotal 1 SizeInterior 1,139 Ft2 Type House UtilityWater Municipal Water Carport -
Land
Acreage No FenceType Fence LandAmenities Golf Nearby, Park, Recreation, Schools, Shopping LandscapeFeatures Level Sewer Municipal Sewage System SizeFrontage 33 Ft SizeIrregular 0.16 SizeTotal 0.16 Ac|under 1 Acre SizeTotalText 0.16 Ac|under 1 Acre ZoningType Unknown -
Rooms
Level Type Length Width Dimensions Main Level 4pc Bathroom Measurements not available Main Level 2pc Ensuite Bath Measurements not available Main Level Laundry Room 11'9'' x 7'4'' Main Level Bedroom 10'8'' x 8'7'' Main Level Bedroom 10'7'' x 9'7'' Main Level Primary Bedroom 13'0'' x 11'0'' Main Level Dining Room 10'2'' x 8'11'' Main Level Living Room 18'3'' x 13'7'' Main Level Kitchen 11'3'' x 9'5'' -
Utilities
Your Favourites
No Favourites Found












