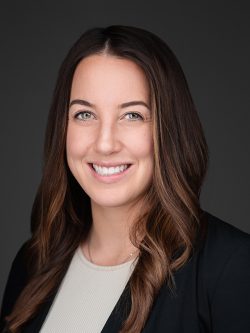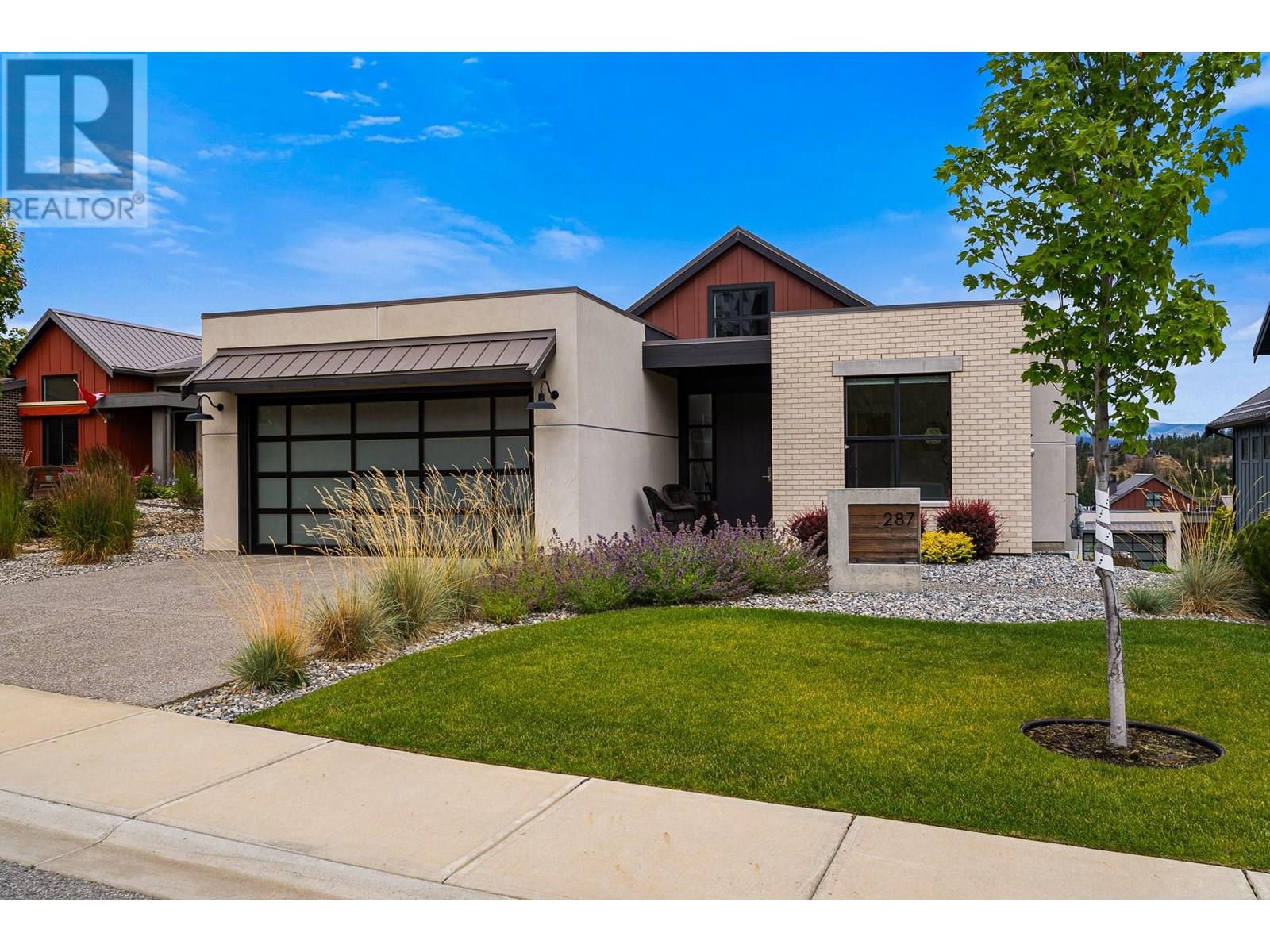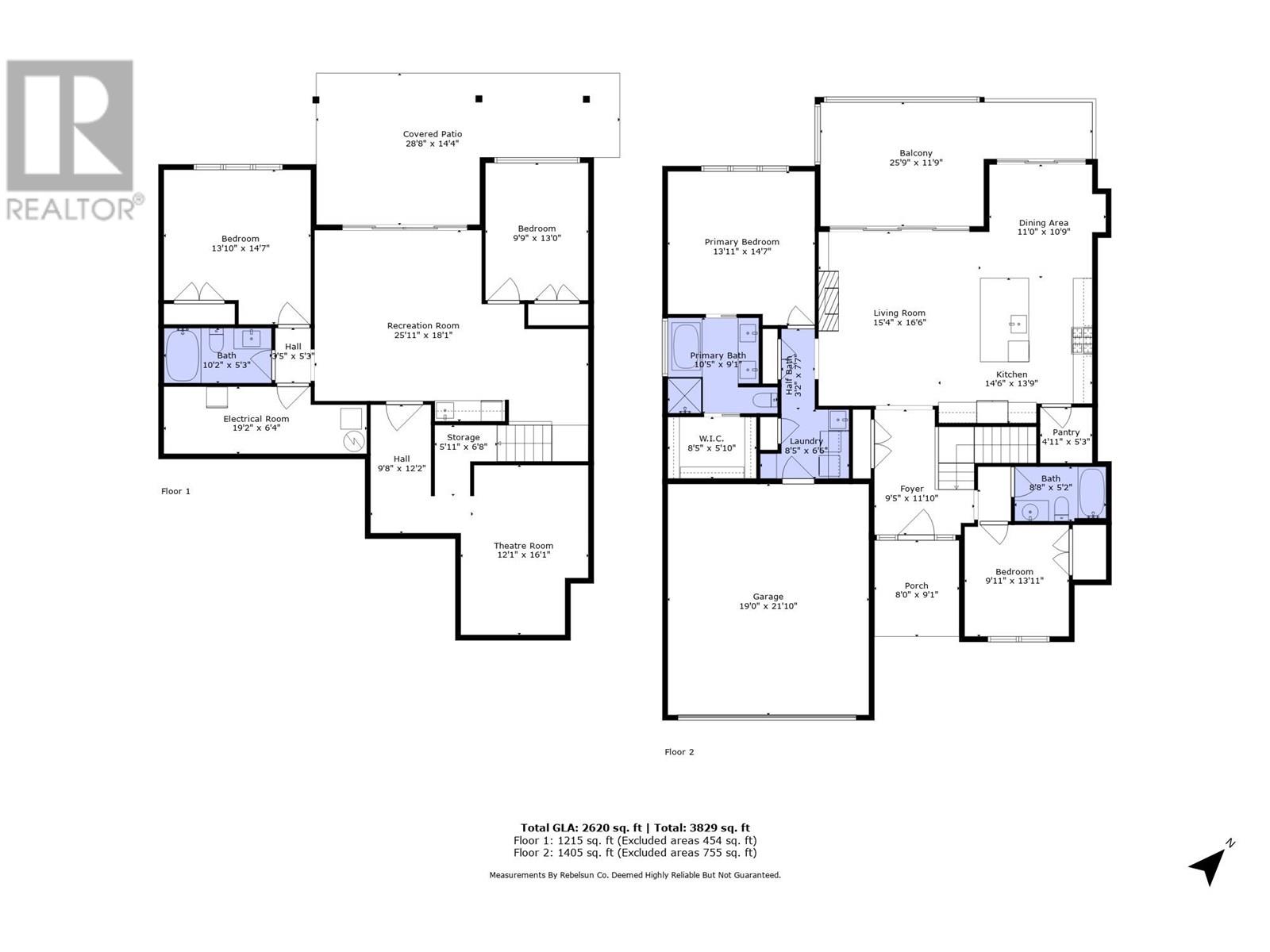Ranch
See Remarks
Forced Air, See Remarks
Welcome to life at Predator Ridge! This modern ranch-style home in The Commonage offers 2 beds/2 baths on the main level, plus a finished basement with 2 more beds, a bath, rec room, and theatre. Enjoy a chef’s kitchen with solid surface counters, KitchenAid appliances, and a dual-fuel range. The ensuite includes heated floors, a soaker tub, and a tiled shower. Outside, relax in spacious areas with a beautifully maintained large backyard and mountain views. Set in a vibrant, friendly community with an one of a kind world class resort, golf, fitness classes, trails, and year-round events—Predator Ridge offers an unmatched active lifestyle. (id:45055)
-
Property Details
MLS® Number 10356487 Property Type Single Family Neigbourhood Predator Ridge AmenitiesNearBy Golf Nearby ParkingSpaceTotal 4 -
Building
BathroomTotal 3 BedroomsTotal 4 ArchitecturalStyle Ranch BasementType Full ConstructedDate 2020 ConstructionStyleAttachment Detached CoolingType See Remarks ExteriorFinish Brick, Metal, Stucco HeatingType Forced Air, See Remarks RoofMaterial Metal RoofStyle Unknown StoriesTotal 2 SizeInterior 2,620 Ft2 Type House UtilityWater Community Water User's Utility Attached Garage 2 -
Land
Acreage No LandAmenities Golf Nearby Sewer Municipal Sewage System SizeIrregular 0.17 SizeTotal 0.17 Ac|under 1 Acre SizeTotalText 0.17 Ac|under 1 Acre ZoningType Unknown -
Rooms
Level Type Length Width Dimensions Second Level Other 19'2'' x 6'4'' Second Level 4pc Bathroom 10'2'' x 5'3'' Second Level Bedroom 13'10'' x 14'7'' Second Level Bedroom 9'9'' x 13' Second Level Recreation Room 25'11'' x 18'1'' Second Level Media 12'1'' x 16'1'' Second Level Storage 5'11'' x 6'8'' Main Level 4pc Bathroom 8'8'' x 5'2'' Main Level Laundry Room 8'5'' x 6'6'' Main Level 5pc Ensuite Bath 10'5'' x 9'1'' Main Level Primary Bedroom 13'11'' x 14'7'' Main Level Living Room 15'4'' x 16'6'' Main Level Dining Room 11' x 10'9'' Main Level Kitchen 14'6'' x 13'9'' Main Level Pantry 4'11'' x 5'3'' Main Level Bedroom 9'11'' x 13'11'' Main Level Foyer 9'5'' x 11'10'' -
Utilities
Your Favourites
No Favourites Found









