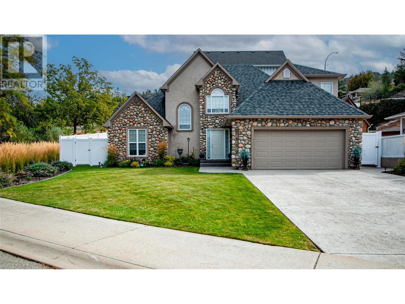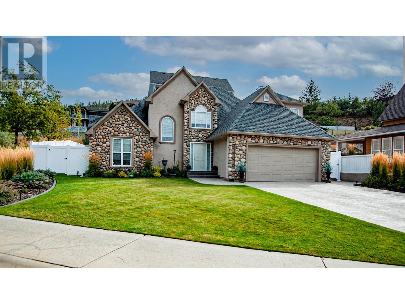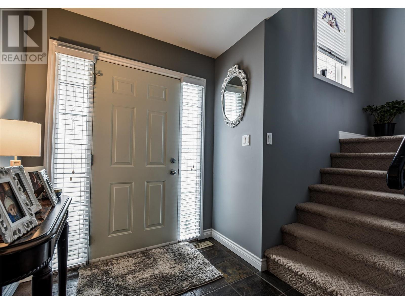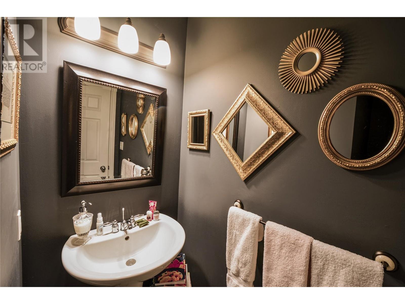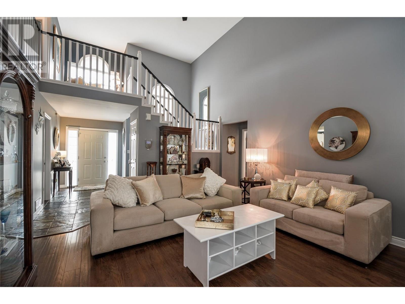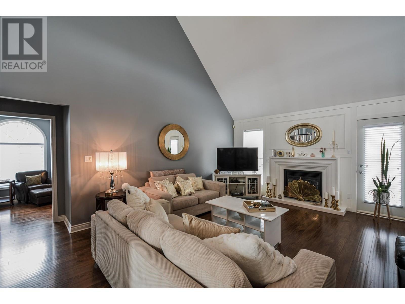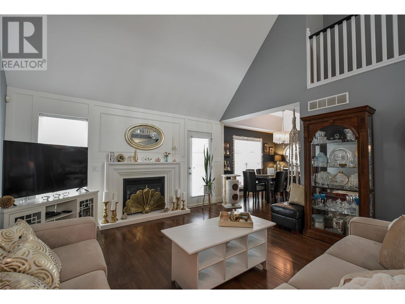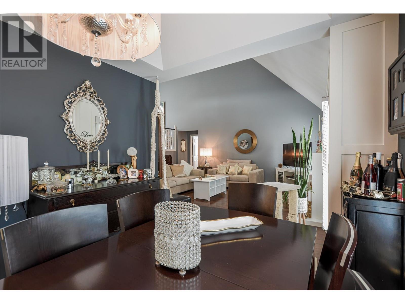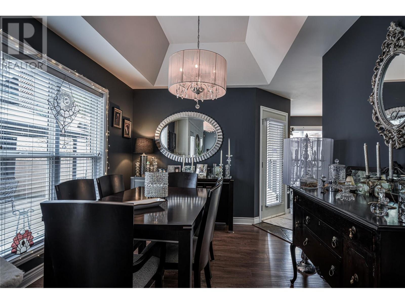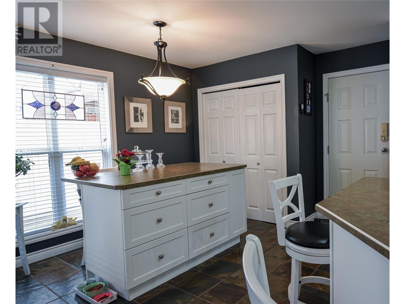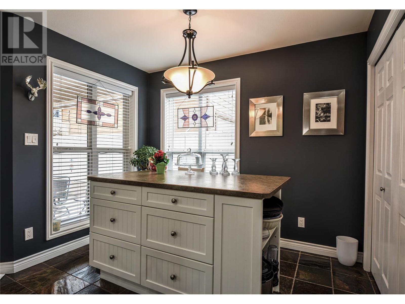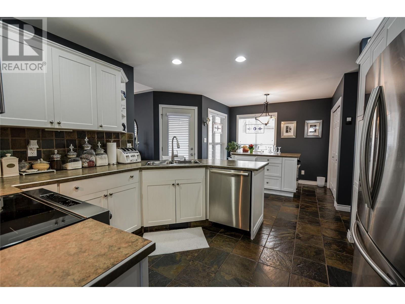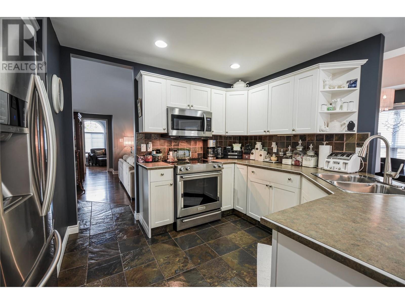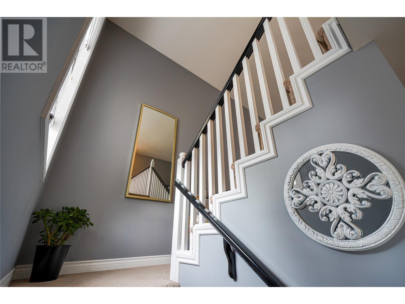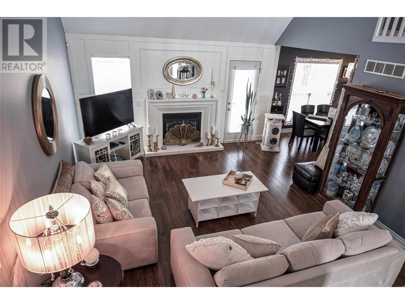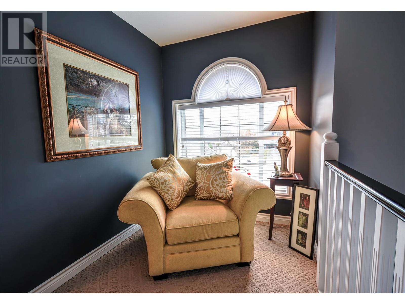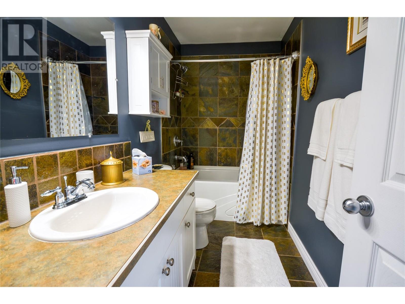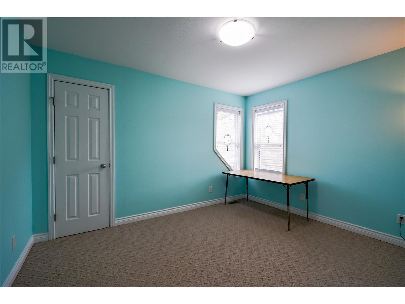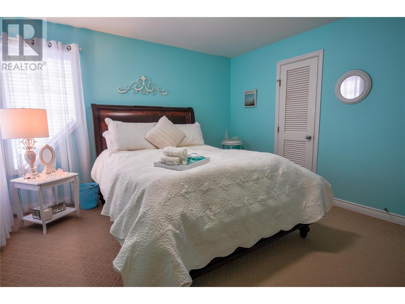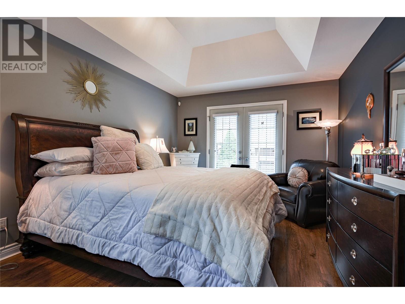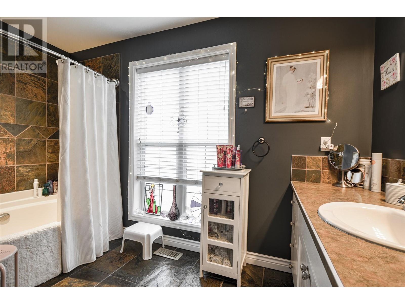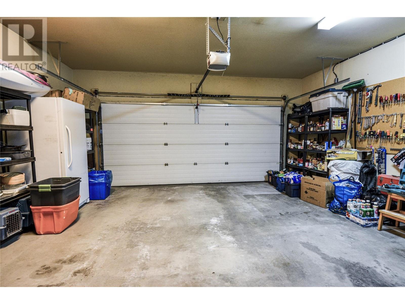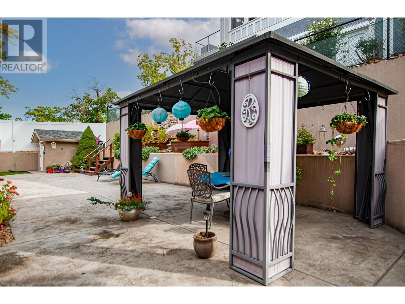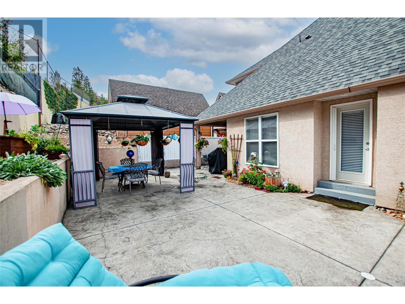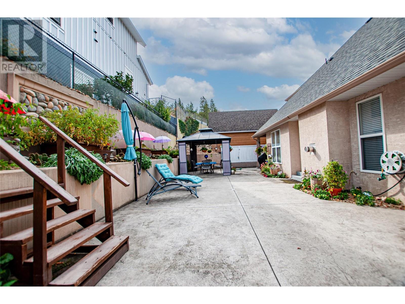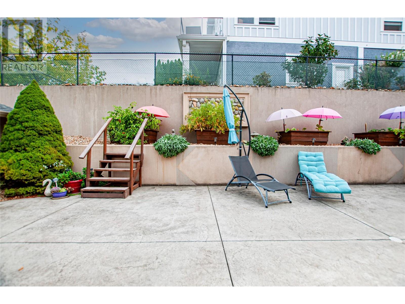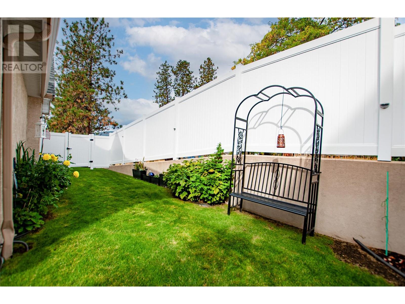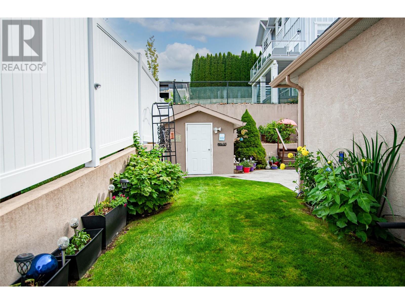Welcome to this beautifully maintained 3 bedroom, 3 bathroom home, where charm meets modern comfort! From the moment you arrive, you’ll be captivated by its striking stone and stucco exterior, setting the tone for the elegance within. Step inside to soaring vaulted ceilings, creating a bright and airy atmosphere. The thoughtfully designed loft area overlooking the main living space adds a touch of character. Perfect for a cozy reading nook or stylish home office! The spacious kitchen flows seamlessly into the dining and living areas, making it ideal for entertaining. Each bedroom is generously sized, while the primary suite boasts a private ensuite for your relaxation. Outside, you’ll love the quiet, no-through street location in one of the city’s most desirable neighborhoods. Plus, with a large garage, there’s plenty of room for vehicles, storage, and hobbies. This home has been immaculately cared for and is ready for its next owner to fall in love. Don’t miss your chance. Schedule a showing today! (id:45055)
-
Property Details
MLS® Number 10340490 Property Type Single Family Neigbourhood Wiltse/Valleyview Features Level Lot ParkingSpaceTotal 4 ViewType Mountain View -
Building
BathroomTotal 3 BedroomsTotal 3 Appliances Range, Refrigerator, Dishwasher, Dryer, Washer BasementType Crawl Space ConstructedDate 2002 ConstructionStyleAttachment Detached CoolingType Central Air Conditioning ExteriorFinish Stone, Stucco FireplaceFuel Gas FireplacePresent Yes FireplaceTotal 1 FireplaceType Unknown HalfBathTotal 1 HeatingType Forced Air, See Remarks RoofMaterial Asphalt Shingle RoofStyle Unknown StoriesTotal 2 SizeInterior 1,903 Ft2 Type House UtilityWater Municipal Water Attached Garage 2 -
Land
AccessType Easy Access Acreage No LandscapeFeatures Landscaped, Level Sewer Municipal Sewage System SizeIrregular 0.15 SizeTotal 0.15 Ac|under 1 Acre SizeTotalText 0.15 Ac|under 1 Acre ZoningType Unknown -
Rooms
Level Type Length Width Dimensions Second Level Den 6'9'' x 6'0'' Second Level Bedroom 12'2'' x 10'3'' Second Level Bedroom 14'6'' x 12'2'' Second Level 4pc Bathroom 10'4'' x 4'11'' Main Level Foyer 14'1'' x 6'5'' Main Level Laundry Room 10' x 14'5'' Main Level Primary Bedroom 21'1'' x 12'5'' Main Level Living Room 19'4'' x 15'3'' Main Level Kitchen 10'0'' x 13'9'' Main Level 4pc Ensuite Bath 8'11'' x 12'5'' Main Level Dining Room 10'11'' x 9'7'' Main Level 2pc Bathroom 5'6'' x 5'6'' -
Utilities
Your Favourites
No Favourites Found






