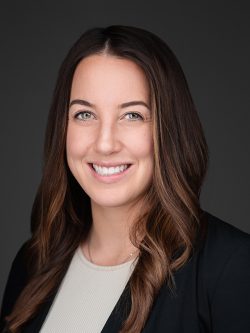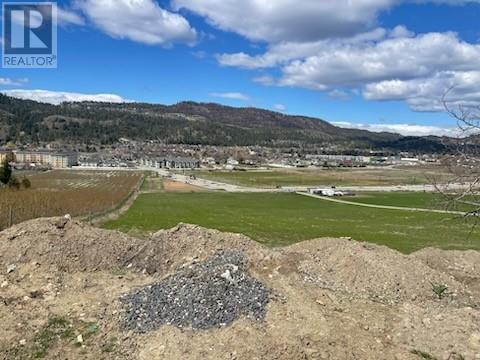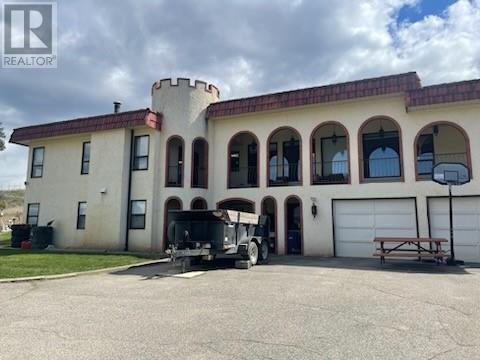Fireplace
Central Air Conditioning, See Remarks
Baseboard Heaters
Acreage
Large 4 bedroom, grade level home with spacious room sizes. Large living room, family room, games room as well as an open and bright kitchen. Huge covered deck, private back yard and workshop. Property has been used as a hay field operation but could be converted to orchard, vineyard or hobby farm. Gently sloped parcel close to all amenities. Park, school, shopping and transit. (id:45055)
-
Property Details
MLS® Number 10309398 Property Type Single Family Neigbourhood Glenmore CommunityFeatures Pets Allowed, Rentals Allowed Features Balcony ParkingSpaceTotal 2 ViewType City View, Valley View -
Building
BathroomTotal 3 BedroomsTotal 4 Appliances Refrigerator, Dishwasher, Dryer, Oven - Electric, Washer BasementType Full ConstructedDate 1980 ConstructionStyleAttachment Detached CoolingType Central Air Conditioning, See Remarks ExteriorFinish Brick, Stucco FireProtection Smoke Detector Only FireplaceFuel Electric FireplacePresent Yes FireplaceTotal 1 FireplaceType Unknown HeatingType Baseboard Heaters StoriesTotal 2 SizeInterior 3,800 Ft2 Type House UtilityWater Irrigation District Additional Parking Attached Garage 2 -
Land
Acreage Yes Sewer Septic Tank SizeIrregular 6.74 SizeTotal 6.74 Ac|5 - 10 Acres SizeTotalText 6.74 Ac|5 - 10 Acres ZoningType Agricultural -
Rooms
Level Type Length Width Dimensions Basement Games Room 18'7'' x 14'10'' Basement Recreation Room 14' x 13'8'' Basement Full Bathroom 5'9'' x 7'6'' Basement Bedroom 13'6'' x 9'8'' Main Level Laundry Room 14' x 9'6'' Main Level Dining Room 15' x 11'6'' Main Level Full Bathroom 7'6'' x 6'6'' Main Level Dining Nook 9'6'' x 9'6'' Main Level Bedroom 14' x 12' Main Level Bedroom 13'4'' x 9'11'' Main Level Full Ensuite Bathroom 9' x 7'10'' Main Level Primary Bedroom 16' x 13' Main Level Living Room 15' x 13'6'' Main Level Kitchen 14'6'' x 11' -
Utilities
Your Favourites
No Favourites Found









