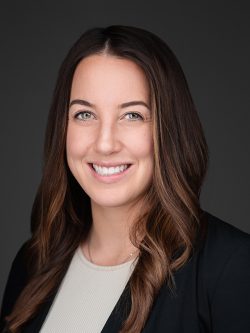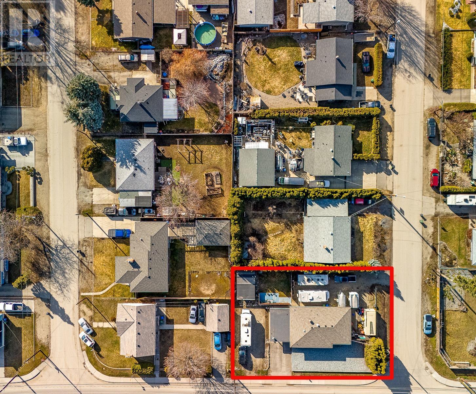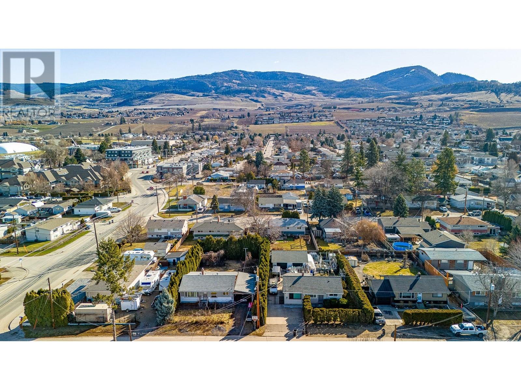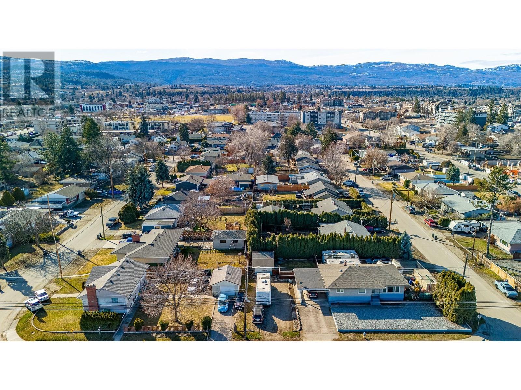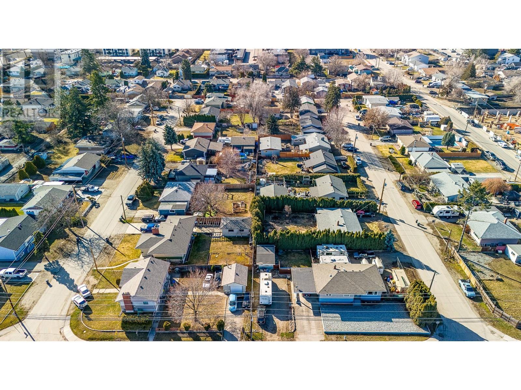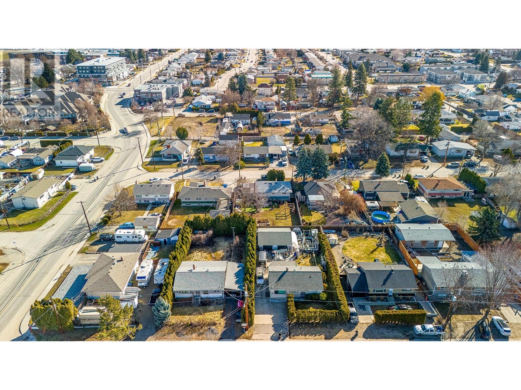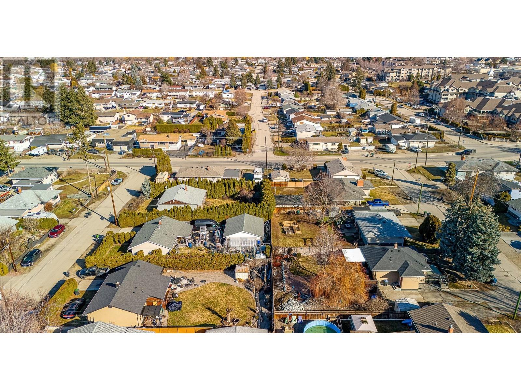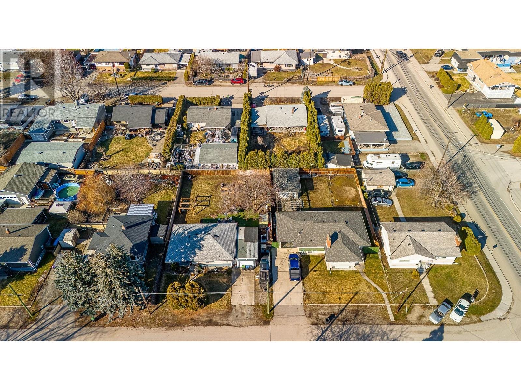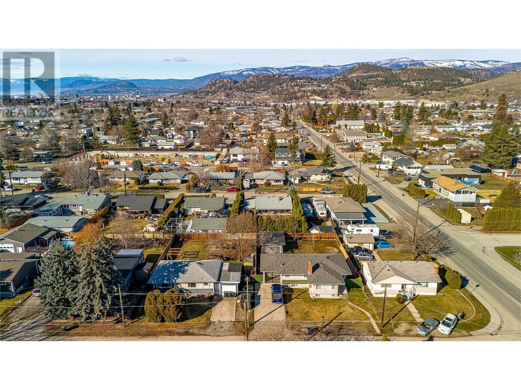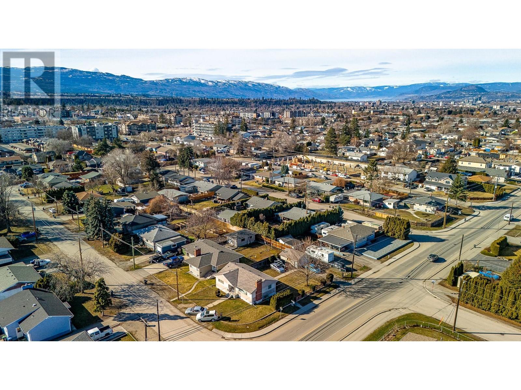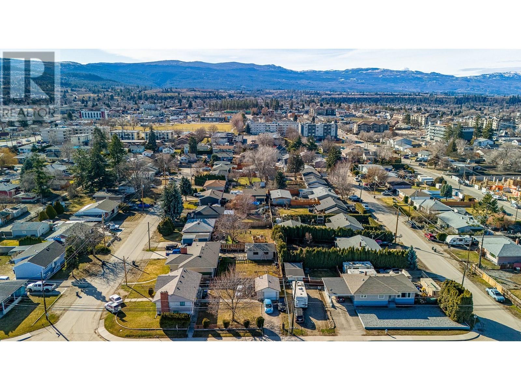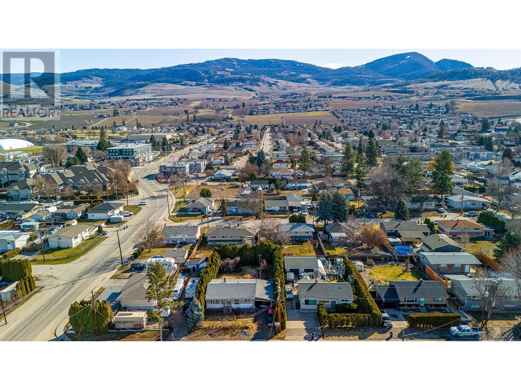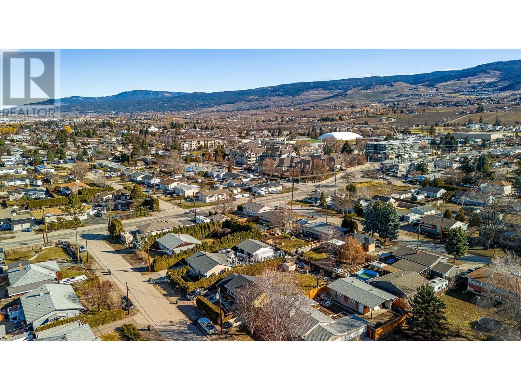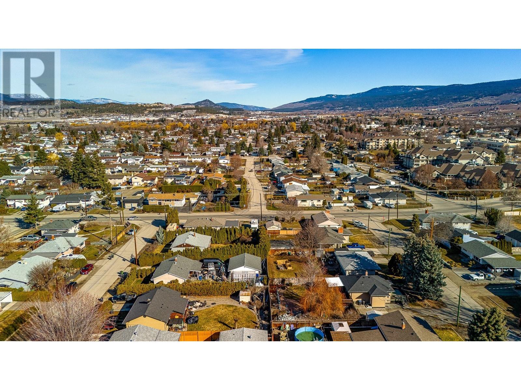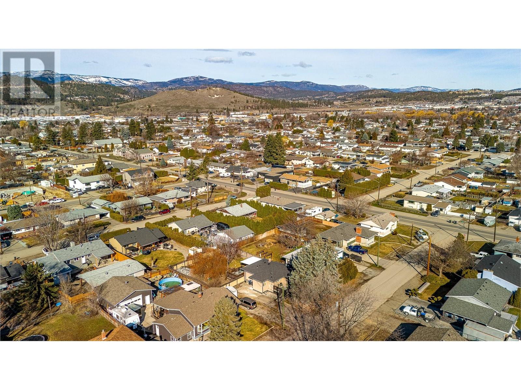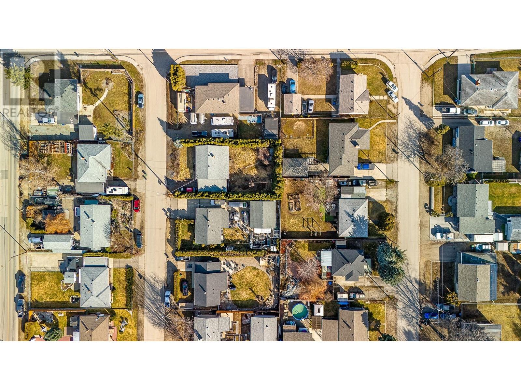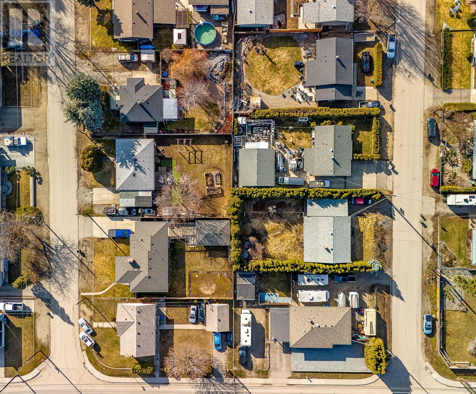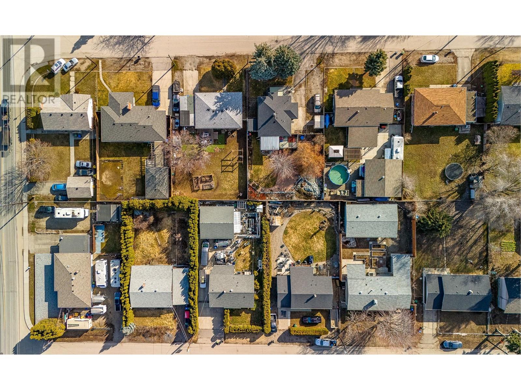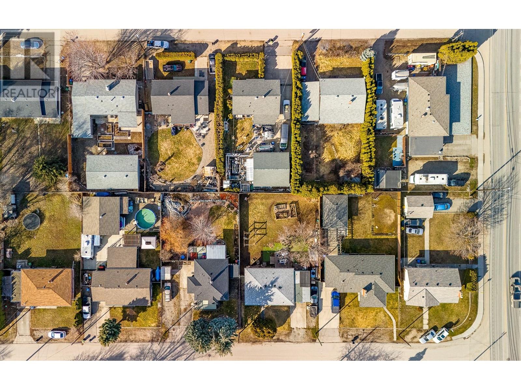Other
Central Air Conditioning
Forced Air, See Remarks
Presenting an exciting opportunity to acquire a strategic property with tremendous development potential. Located in a sought-after area, this parcel of land can be combined with neighboring property and is primed for a 6-storey building development, offering substantial upside for savvy investors and developers. The location benefits from a strong growth trajectory, with nearby developments driving demand for new housing. Its proximity to UBCO, schools, airport, parks, shopping precincts, and transport hubs adds further value to the project, ensuring strong demand and future capital growth. (id:45055)
-
Property Details
MLS® Number 10340214 Property Type Single Family Neigbourhood Rutland North -
Building
BathroomTotal 2 BedroomsTotal 4 ArchitecturalStyle Other ConstructedDate 1962 ConstructionStyleAttachment Detached CoolingType Central Air Conditioning HalfBathTotal 1 HeatingType Forced Air, See Remarks StoriesTotal 2 SizeInterior 2,172 Ft2 Type House UtilityWater Municipal Water Additional Parking -
Land
Acreage No Sewer Municipal Sewage System SizeIrregular 0.23 SizeTotal 0.23 Ac|under 1 Acre SizeTotalText 0.23 Ac|under 1 Acre ZoningType Unknown -
Rooms
Level Type Length Width Dimensions Basement Workshop 11' x 16' Basement Partial Bathroom ' x ' Basement Bedroom 10' x 12' Basement Family Room 20' x 12' Basement Laundry Room 11' x 11' Main Level Full Bathroom Measurements not available Main Level Bedroom 11'5'' x 9' Main Level Dining Room 10' x 12' Main Level Bedroom 11' x 8' Main Level Primary Bedroom 11'5'' x 11'5'' Main Level Kitchen 14' x 12' Main Level Living Room 19' x 12' Secondary Dwelling Unit Other 11'5'' x 16' -
Utilities
Your Favourites
No Favourites Found



