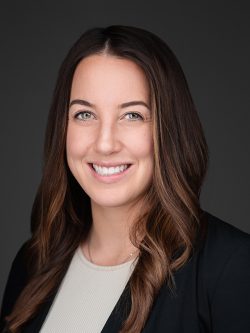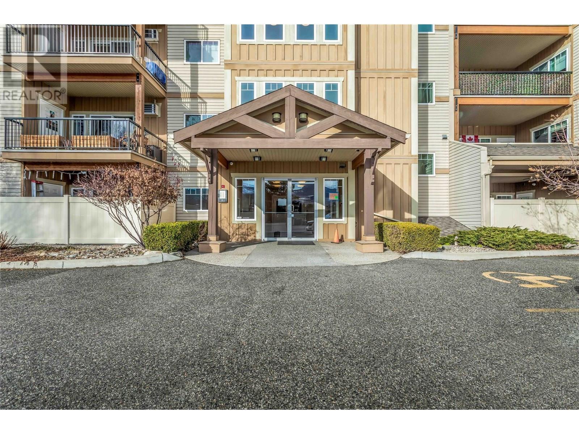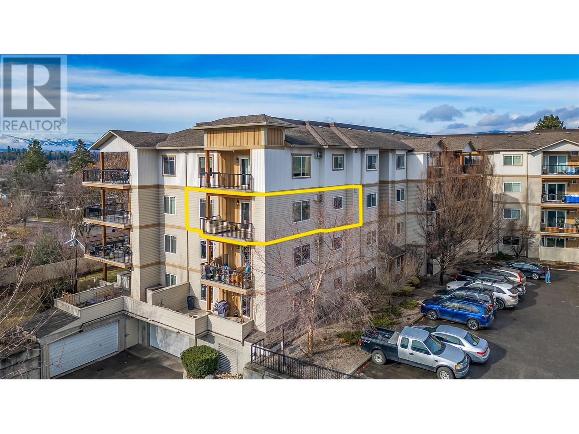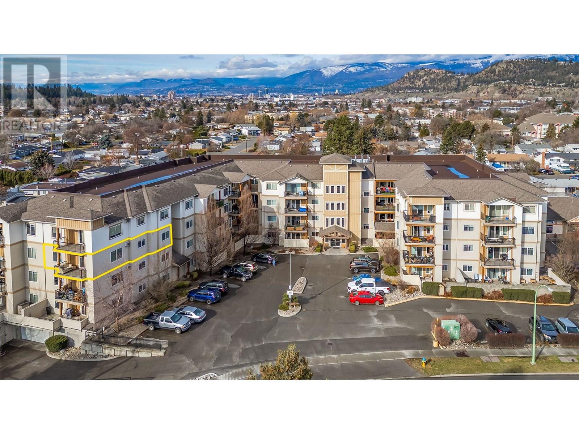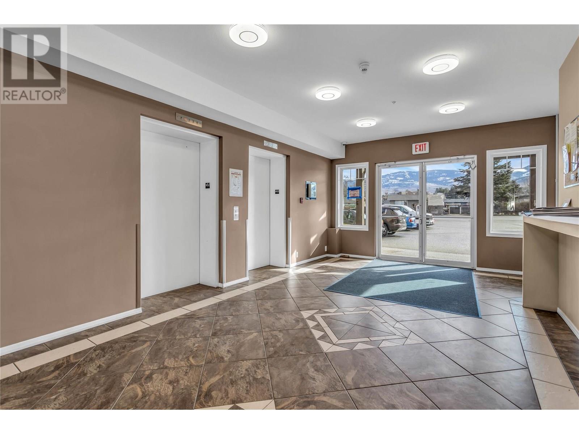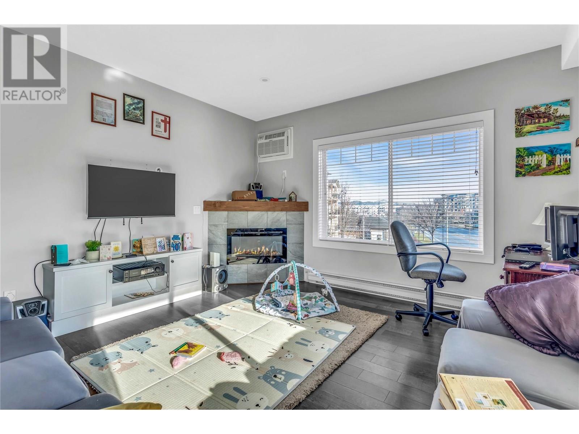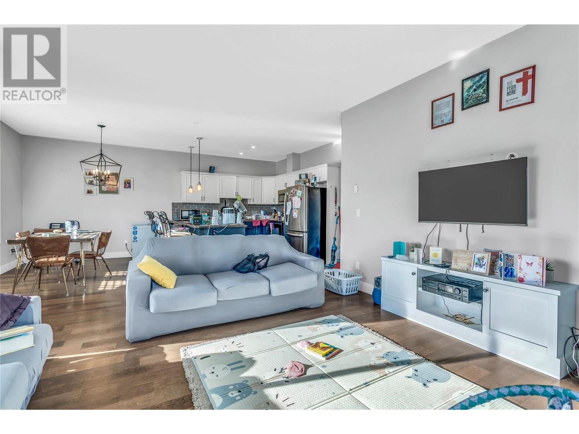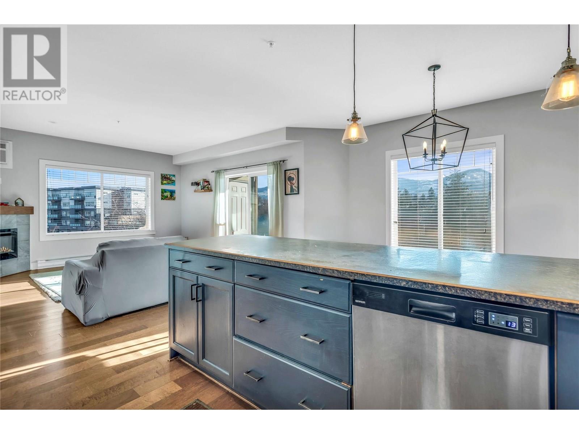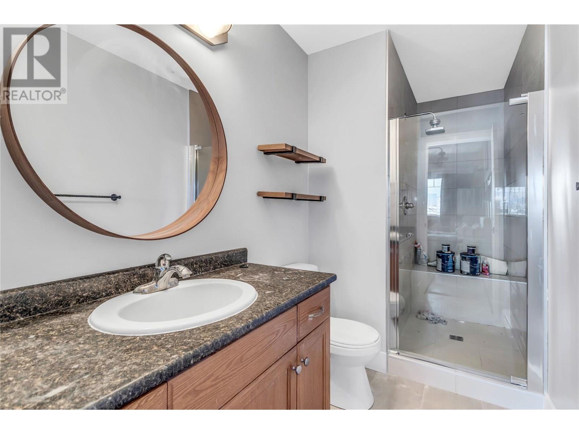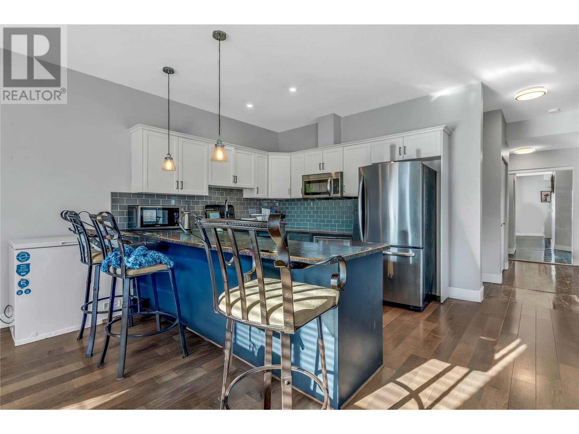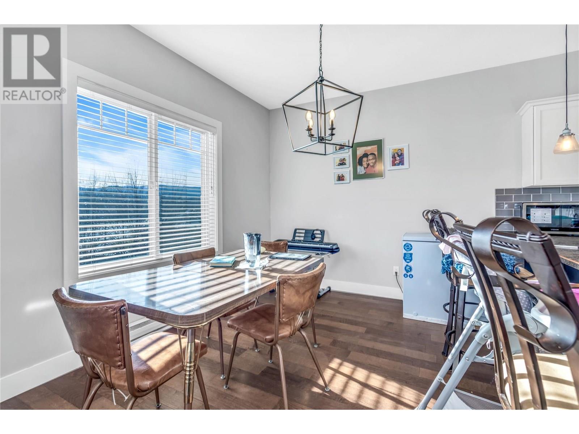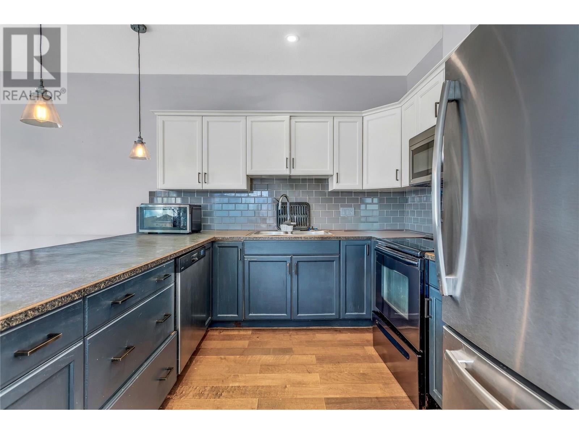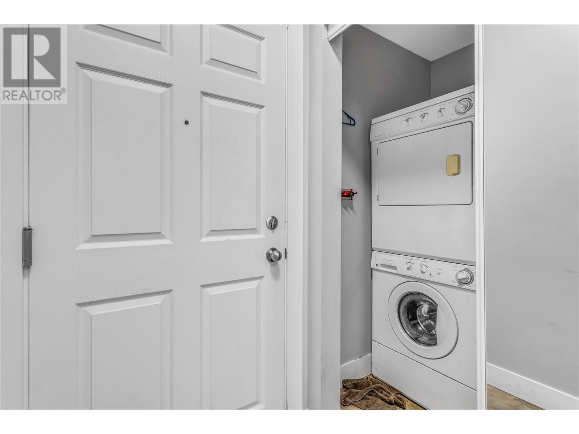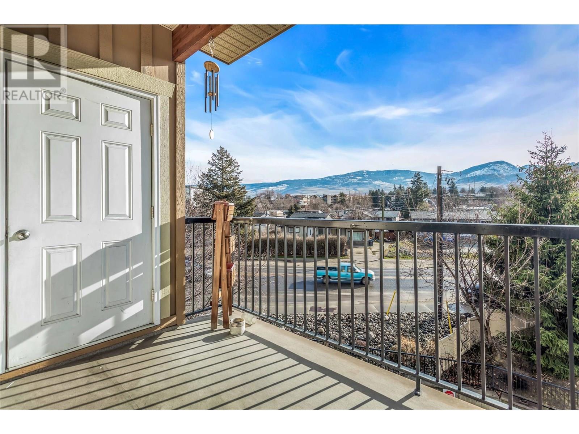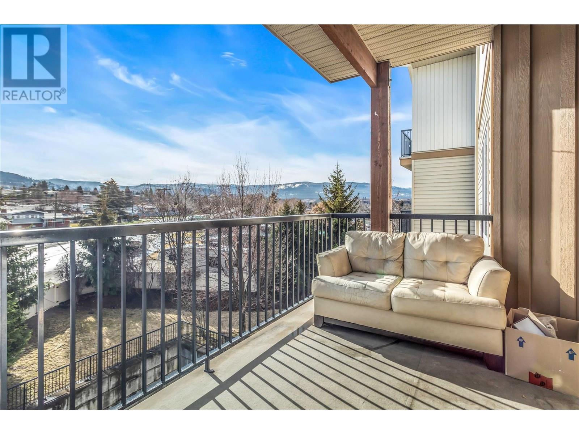Other
Fireplace
Wall Unit
Baseboard Heaters
Welcome to Unit #302 - 250 Hollywood Station! This is a corner 1150 sq foot unit, with 2 bedroom and 2 full bathrooms. This unit is bright with lots of windows. Home offers an open concept feel with a large kitchen with stainless appliances and a spacious island for entertaining. Great sized main bedroom with a private ensuite and another spacious bedroom with a second bathroom. On the covered deck you will enjoy the morning sun and amazing mountain views. Walk to shopping, restaurants, schools, parks and much more. This one should be on your list to view. Pet Rules - one dog or cat not to exceed 18 inches at the shoulder when full grown. (id:45055)
-
Property Details
MLS® Number 10340428 Property Type Single Family Neigbourhood Rutland South Community Name Hollywood Station CommunityFeatures Pets Allowed, Rentals Allowed With Restrictions ParkingSpaceTotal 1 StorageType Storage, Locker -
Building
BathroomTotal 2 BedroomsTotal 2 ArchitecturalStyle Other ConstructedDate 2006 CoolingType Wall Unit ExteriorFinish Stucco, Vinyl Siding FireProtection Controlled Entry FireplaceFuel Electric FireplacePresent Yes FireplaceTotal 1 FireplaceType Unknown HeatingFuel Electric HeatingType Baseboard Heaters RoofMaterial Asphalt Shingle RoofStyle Unknown StoriesTotal 1 SizeInterior 1,150 Ft2 Type Apartment UtilityWater Irrigation District Underground -
Land
Acreage No Sewer Municipal Sewage System SizeTotalText Under 1 Acre ZoningType Unknown -
Rooms
Level Type Length Width Dimensions Main Level Full Bathroom 8'2'' x 4'10'' Main Level Bedroom 13'3'' x 10'2'' Main Level Full Ensuite Bathroom 12'11'' x 4'10'' Main Level Primary Bedroom 17'1'' x 13'9'' Main Level Dining Room 14'9'' x 9'7'' Main Level Living Room 14'0'' x 13'3'' Main Level Kitchen 14'9'' x 10'2'' -
Utilities
Your Favourites
No Favourites Found



