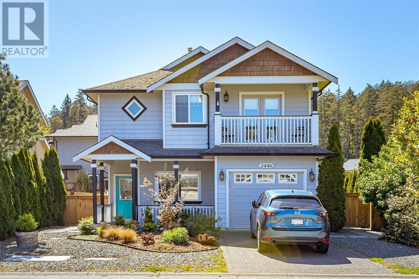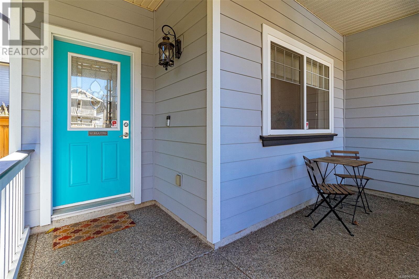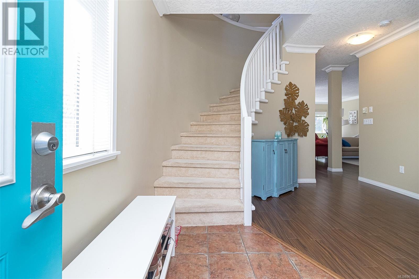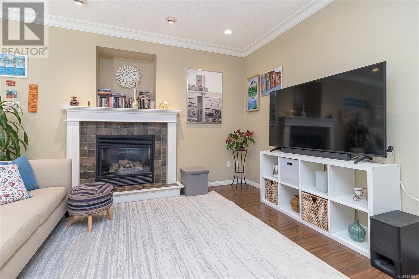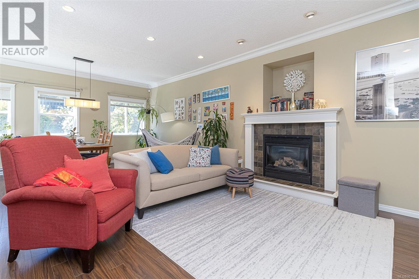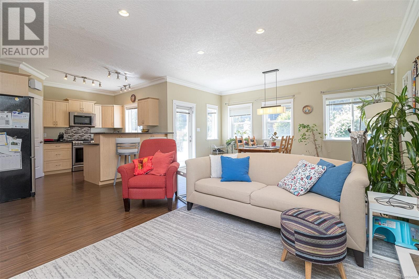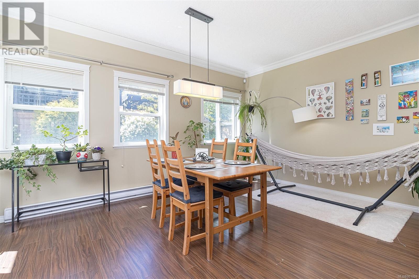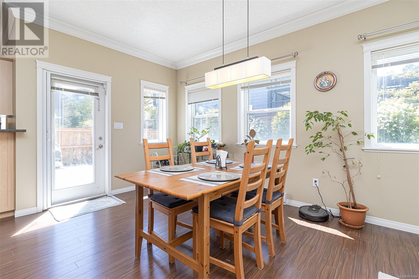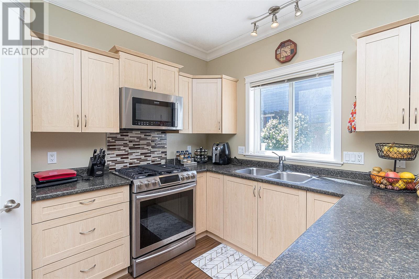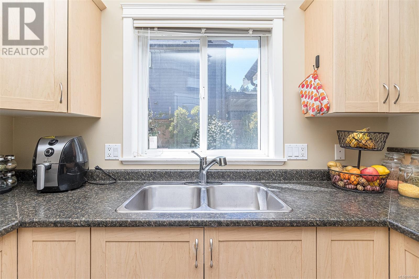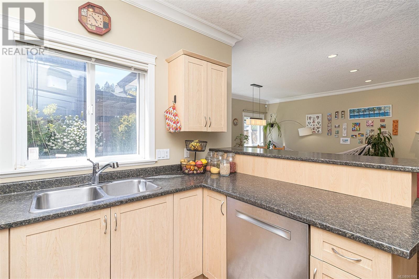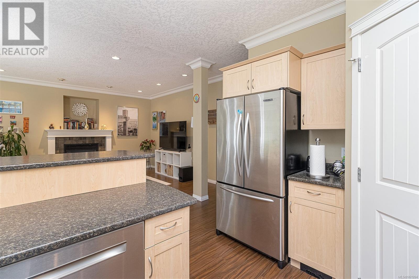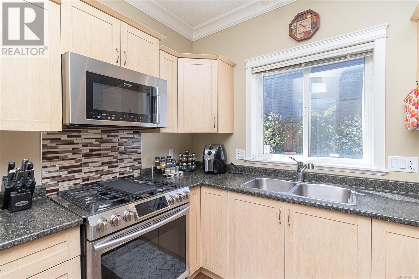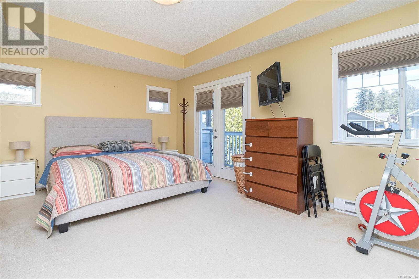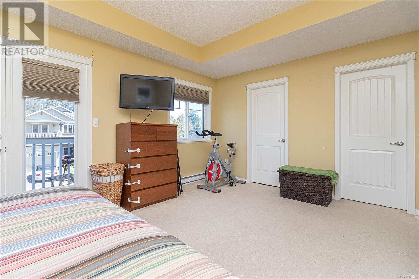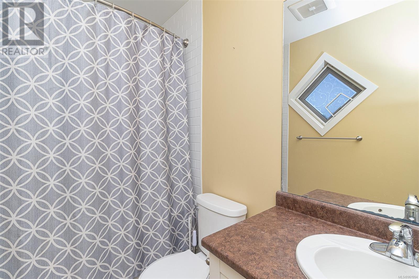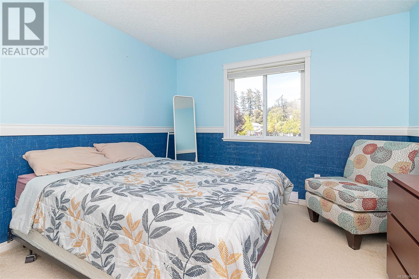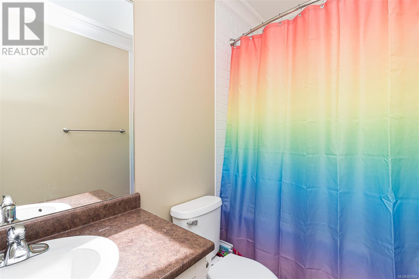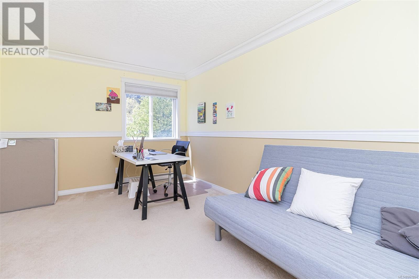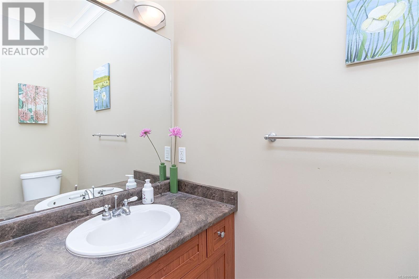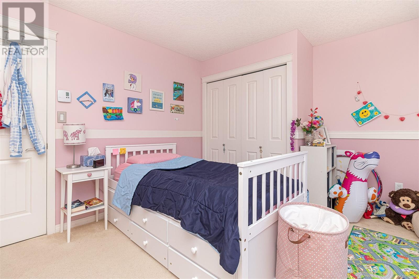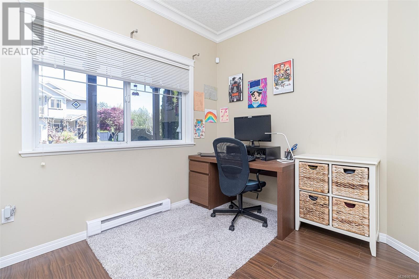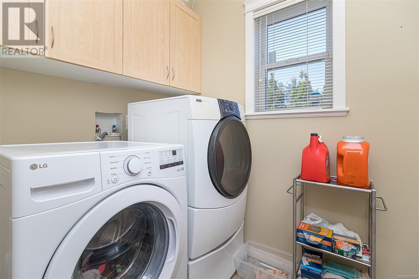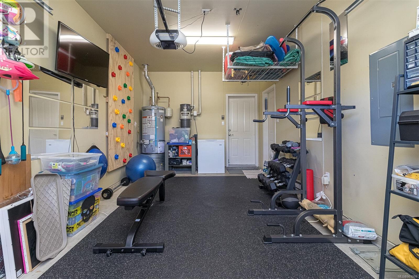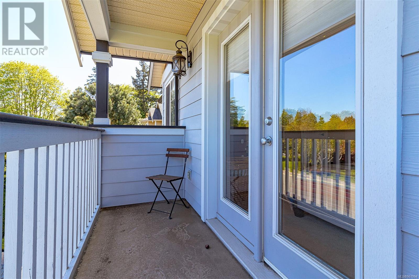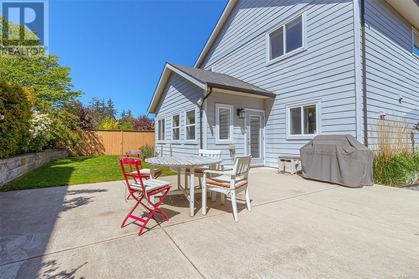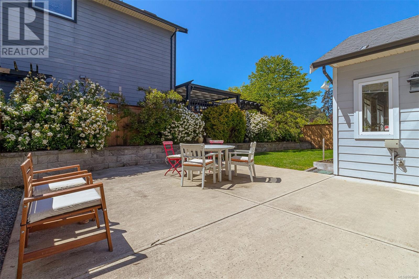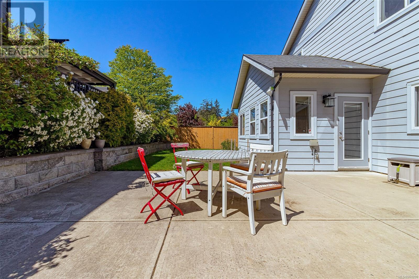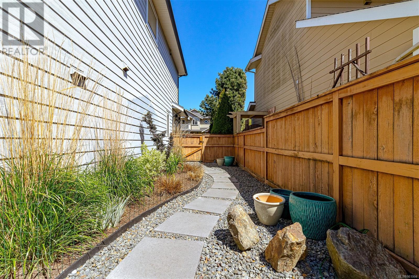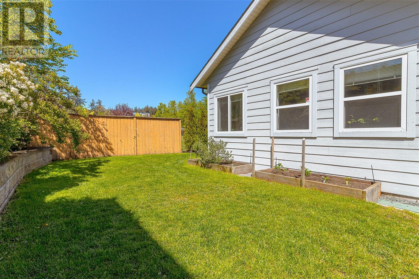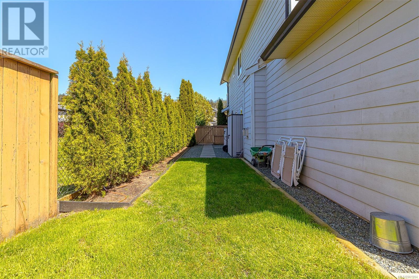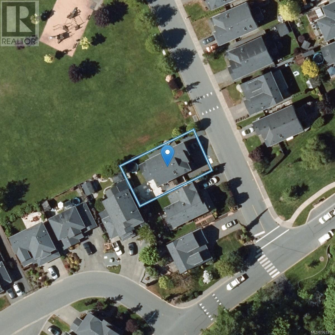Great family home in the popular Thetis Vale subdivision in View Royal, located minutes from Thetis Lake, Galloping Goose and hiking Trails. Quality built in 2005, this 2 level home has 4 Bedrooms plus Den/Office and 3 bathrooms. Main floor has cozy gas fireplace in the spacious living room, nice open kitchen with stainless appliances and gas range, walk-in pantry and eating bar which opens to a large dining area. Powder room, Den/office and laundry room on main. Upstairs has 4 spacious bedrooms, and primary has 4-piece ensuite, large walk-in closet and private deck. Beautiful custom landscaping recently completed in the west facing fenced rear yard with nice grassed area, all with inground sprinkler system, large entertaining patio and custom rock wall with nice gardening. Gas BBQ hookup and roughed in wiring for Hot Tub. Large family park right next door. Single garage. Only 5 minutes to Costco, and 20 minutes to downtown Victoria. (id:45055)
-
Property Details
MLS® Number 961994 Property Type Single Family Neigbourhood Six Mile Features Level Lot, Private Setting, Other, Rectangular Parking Space Total 3 Plan Vip77521 Structure Shed, Patio(s), Patio(s) -
Building
Bathroom Total 3 Bedrooms Total 4 Appliances Refrigerator, Stove, Washer, Dryer Architectural Style Other Constructed Date 2005 Cooling Type None Fireplace Present Yes Fireplace Total 1 Heating Fuel Electric, Natural Gas Heating Type Baseboard Heaters Size Interior 2111 Sqft Total Finished Area 2111 Sqft Type House -
Land
Acreage No Size Irregular 4263 Size Total 4263 Sqft Size Total Text 4263 Sqft Zoning Type Residential -
Rooms
Level Type Length Width Dimensions Second Level Bathroom 4-Piece Second Level Bedroom 15'3 x 10'6 Second Level Bedroom 11'7 x 10'10 Second Level Bedroom 13'2 x 11'9 Second Level Ensuite 4-Piece Second Level Primary Bedroom 17'5 x 14'5 Second Level Balcony 3'7 x 11'1 Main Level Laundry Room 7'0 x 5'7 Main Level Den 11'0 x 9'11 Main Level Bathroom 2-Piece Main Level Patio 25'5 x 19'1 Main Level Kitchen 11'9 x 10'3 Main Level Dining Room 16'2 x 9'0 Main Level Patio 15'8 x 9'9 Main Level Living Room 16'2 x 15'4 Main Level Entrance 8'3 x 4'8 -
Utilities
Your Favourites
No Favourites Found





