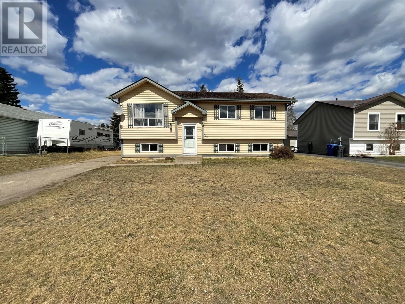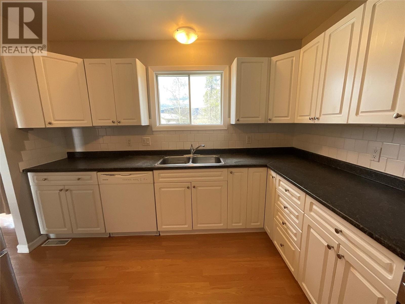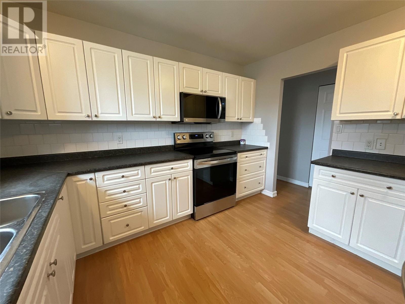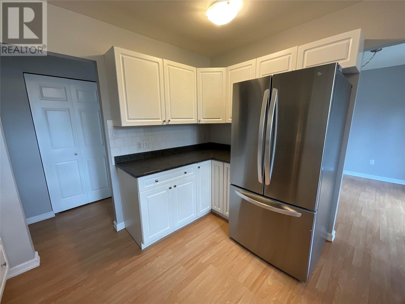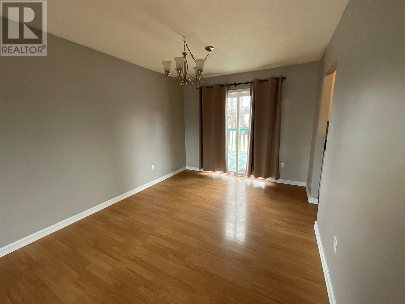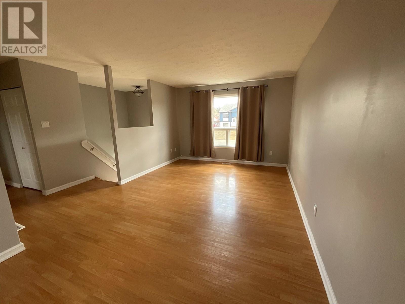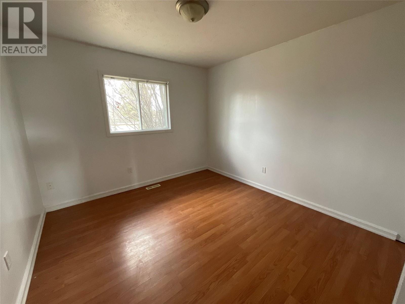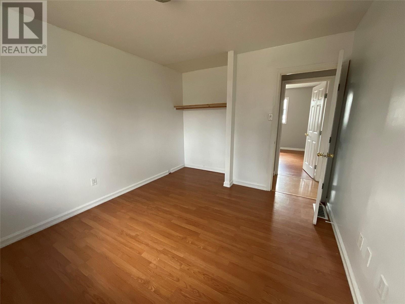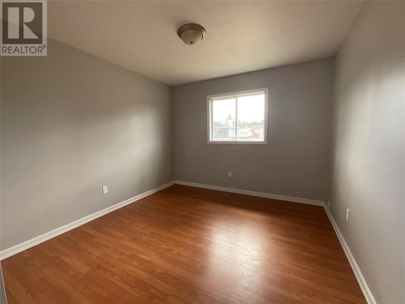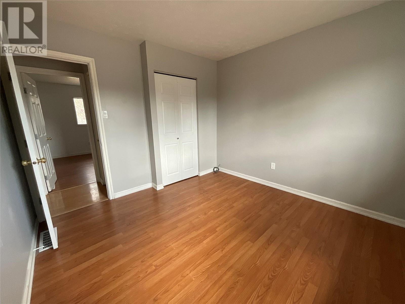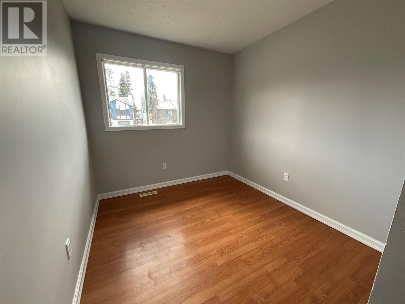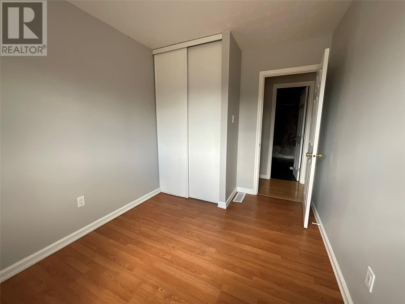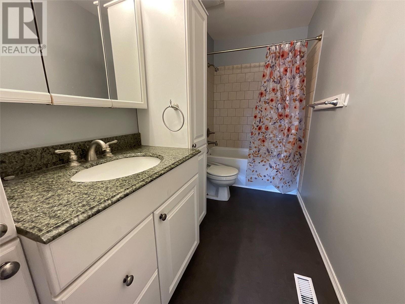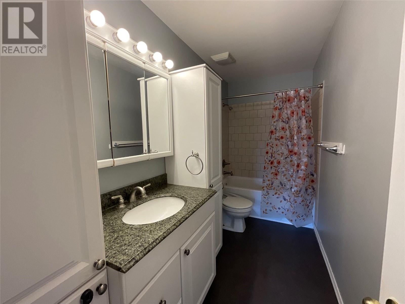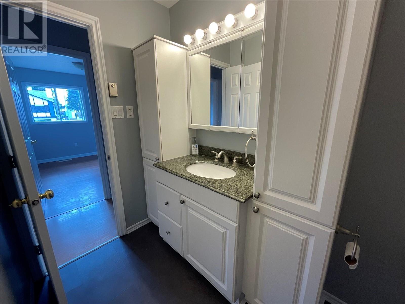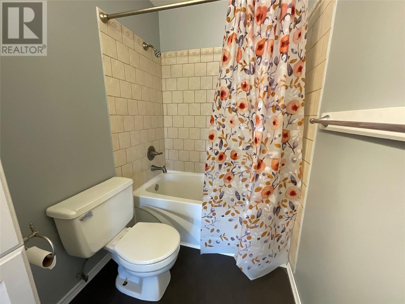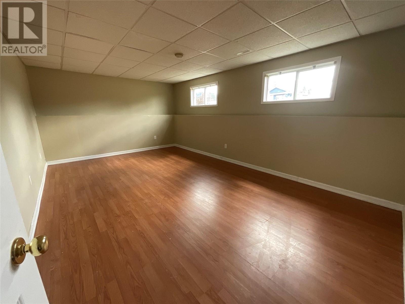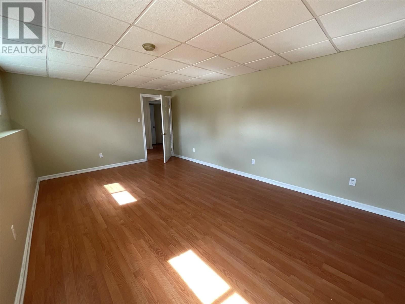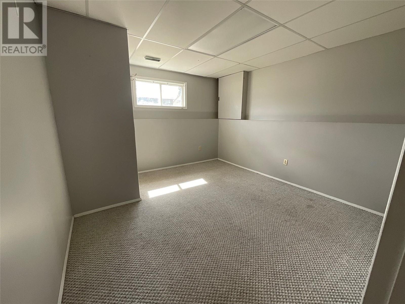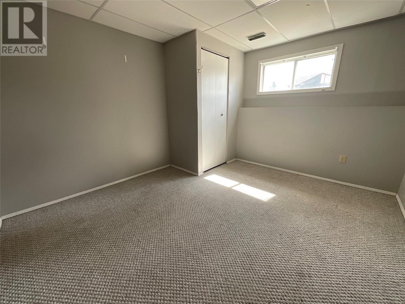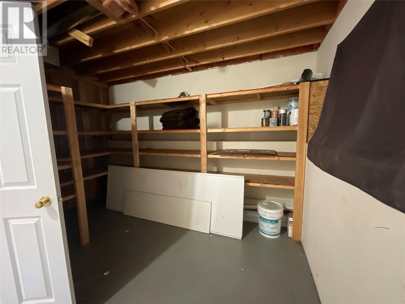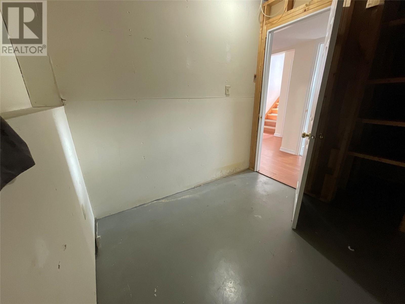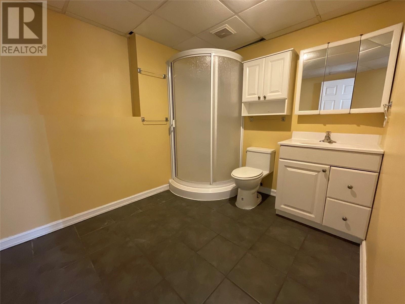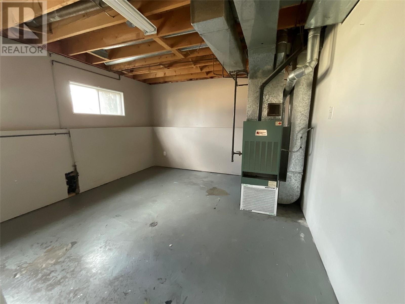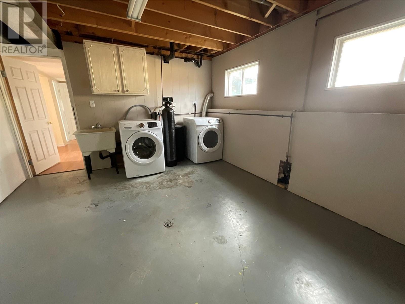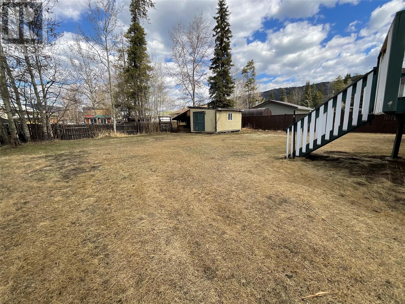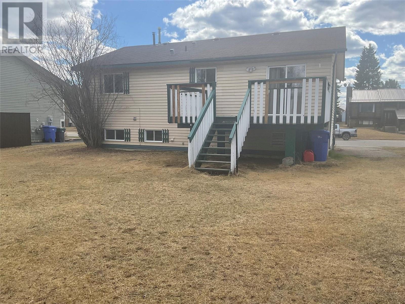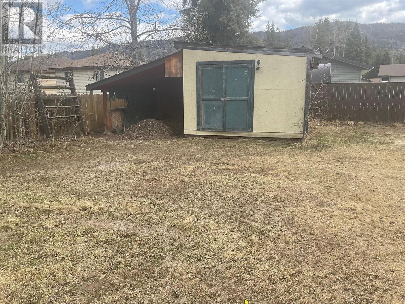Forced Air
JUST A HOP, SKIP AND A JUMP TO THE ELEMENTARY SCHOOL OR WILLOW HALL! Clean 4 bedroom family home with new kitchen appliances, updated cupboards and lots of counter space. Patio door in the dining room leads to a deck where you can barbecue the whole summer long and watch the Northern Lights. Above-average sized lot so plenty of room for your garage, workshop or play ground equipment. Full bathroom on the main level and a 3 piece in the basement. Lots of shelving in the basement storage room for the bulk shopping trips or grow and preserve your own produce. The potential for this home is endless. Plus, the home is vacant! Call your agent to view. (id:45055)
-
Property Details
MLS® Number 10313064 Property Type Single Family Neigbourhood Tumbler Ridge -
Building
Bathroom Total 2 Bedrooms Total 4 Appliances Refrigerator, Dishwasher, Dryer, Oven, Washer Basement Type Full Constructed Date 1983 Construction Style Attachment Detached Exterior Finish Vinyl Siding Half Bath Total 1 Heating Type Forced Air Roof Material Asphalt Shingle Roof Style Unknown Stories Total 2 Size Interior 1753 Sqft Type House Utility Water Municipal Water -
Land
Acreage No Sewer Municipal Sewage System Size Irregular 0.19 Size Total 0.19 Ac|under 1 Acre Size Total Text 0.19 Ac|under 1 Acre Zoning Type Unknown -
Rooms
Level Type Length Width Dimensions Basement 3pc Bathroom Measurements not available Basement Storage 11'2'' x 12'1'' Basement Utility Room 15'10'' x 12'7'' Basement Bedroom 11'3'' x 12'3'' Basement Family Room 18'10'' x 12'2'' Main Level Full Bathroom Measurements not available Main Level Bedroom 8'2'' x 11'2'' Main Level Bedroom 10'5'' x 11'2'' Main Level Primary Bedroom 10'5'' x 11'5'' Main Level Living Room 11'5'' x 14'5'' Main Level Dining Room 9'11'' x 11'9'' Main Level Kitchen 10'10'' x 11'5'' -
Utilities
Your Favourites
No Favourites Found





