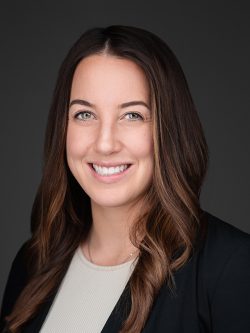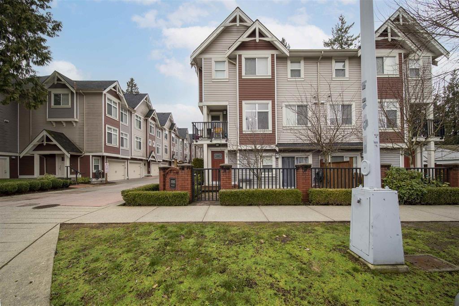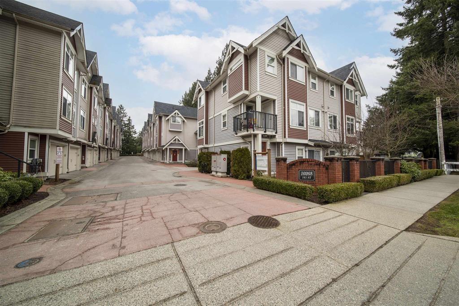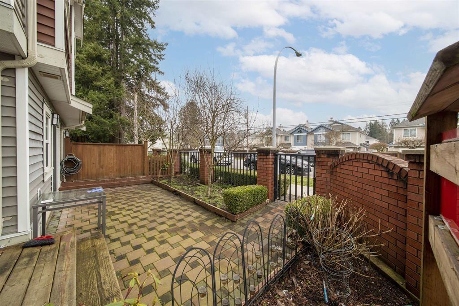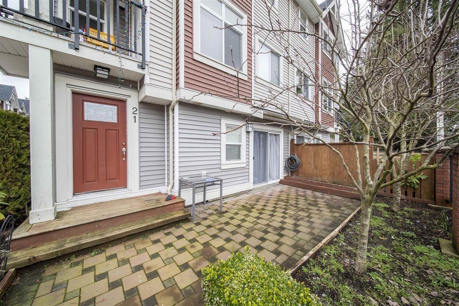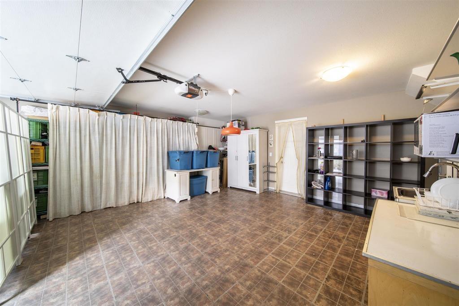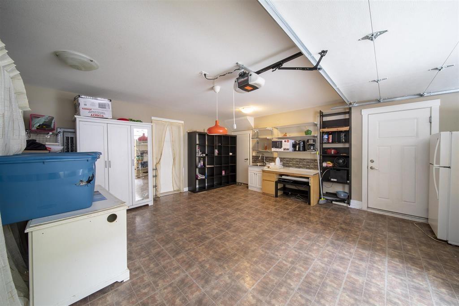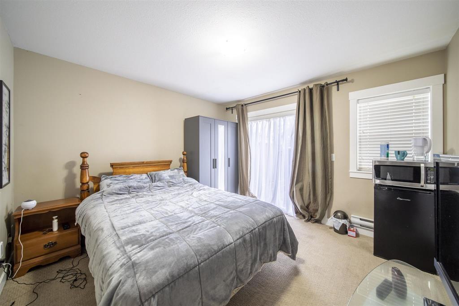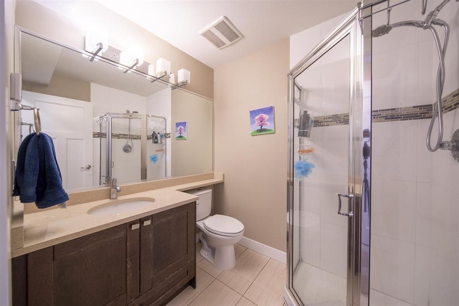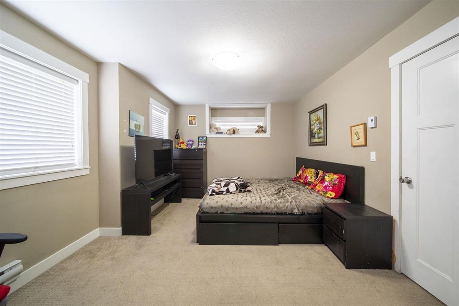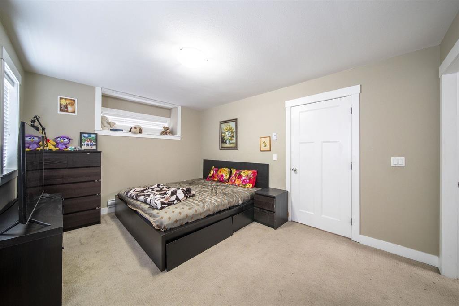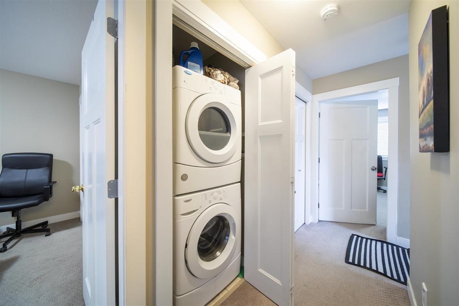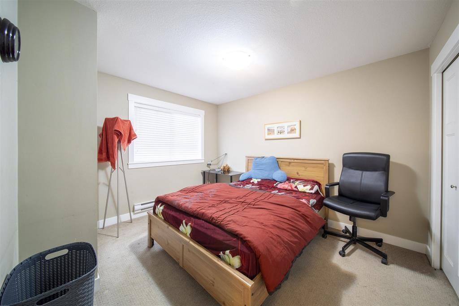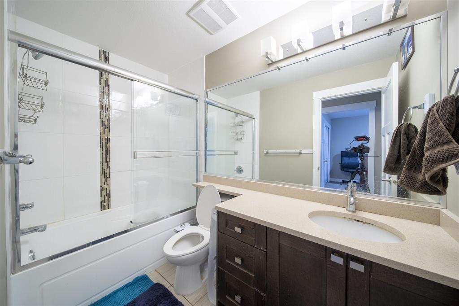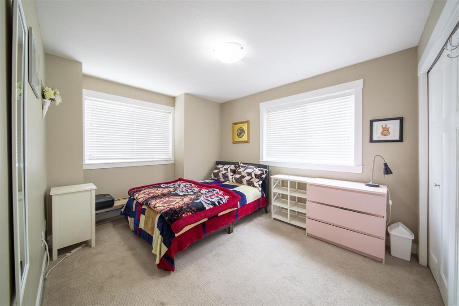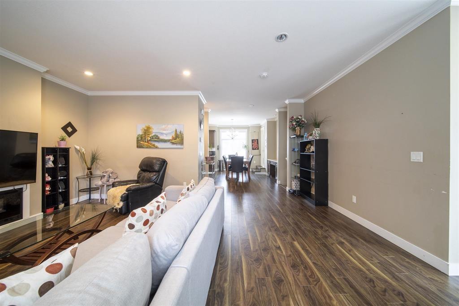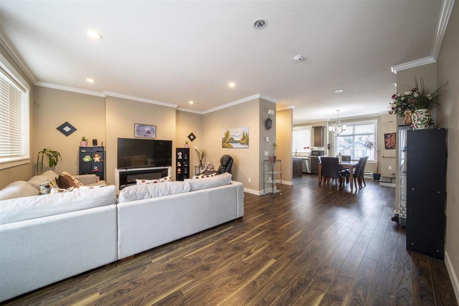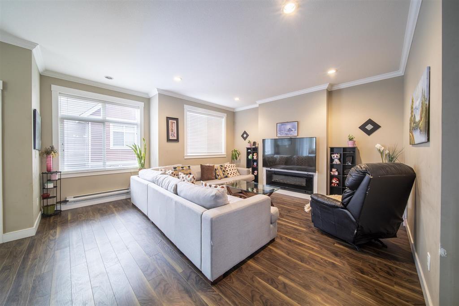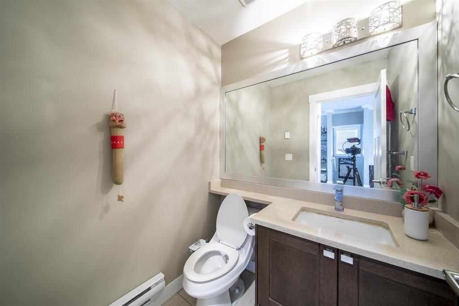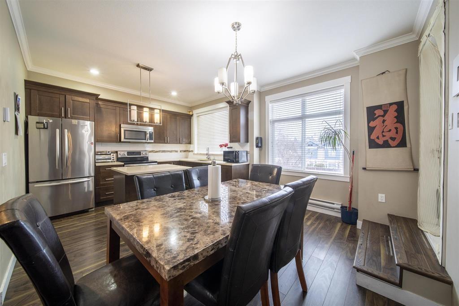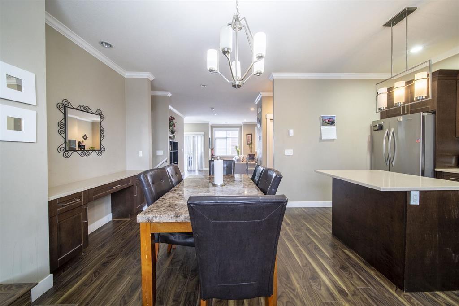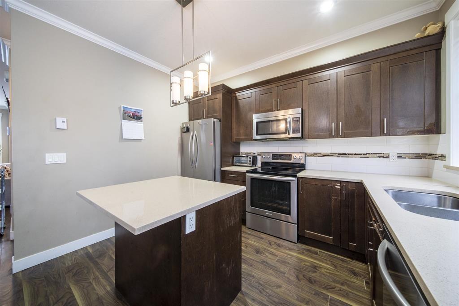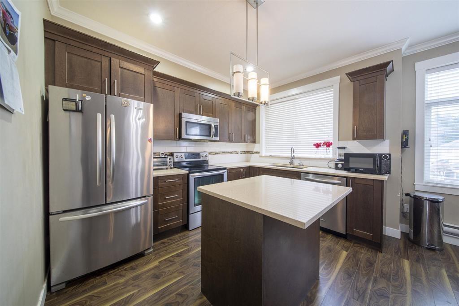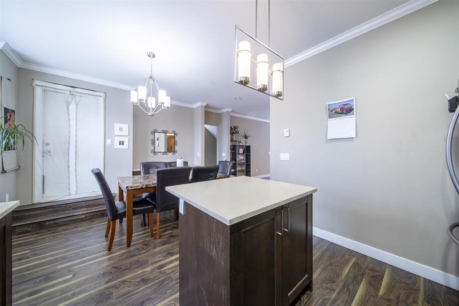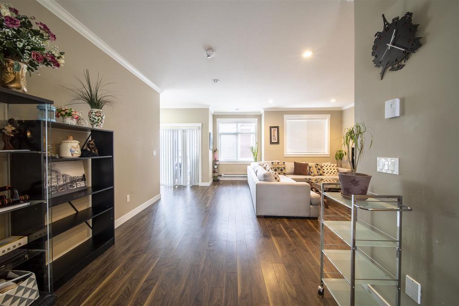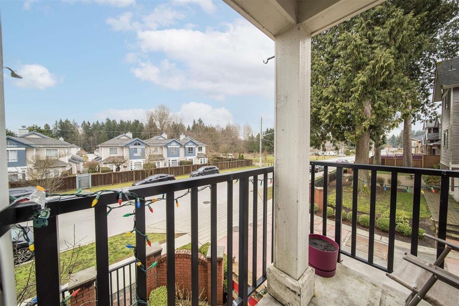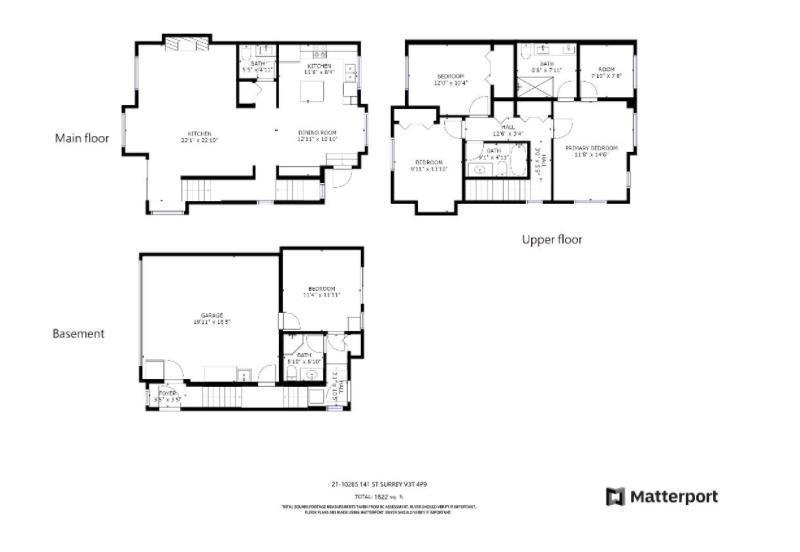3 Level
Grand Heights townhouses!!!! Very private location, 21 town homes, 4 bedrooms, side by side double garage. Great plans, 9' ceiling, on main floor, facing east, south and west with lots of natural lights. Plenty of extra street parking for guests & convenient front door access. Quartz countertops, crown mouldings, Maytag stainless steel appliances, bigger backyards, close to bus services, sky train. Private bedroom & bath on lower level is ideal for teens & in-laws, can be mortgage helper with separate entrance. Home is ready to view. Corner unit. (id:45055)
-
Property Details
MLS® Number R2982146 Property Type Single Family CommunityFeatures Pets Allowed With Restrictions, Rentals Allowed ParkingSpaceTotal 2 RoadType Paved Road StorageType Storage -
Building
BathroomTotal 3 BedroomsTotal 4 Age 13 Years Amenities Exercise Centre, Laundry - In Suite, Storage - Locker Appliances Washer, Dryer, Refrigerator, Stove, Dishwasher, Garage Door Opener, Alarm System - Roughed In, Central Vacuum ArchitecturalStyle 3 Level BasementDevelopment Unknown BasementFeatures Unknown BasementType None (unknown) ConstructionStyleAttachment Attached FireProtection Unknown, Smoke Detectors HeatingFuel Electric SizeInterior 1,823 Ft2 Type Row / Townhouse UtilityWater Municipal Water Underground Visitor Parking -
Land
Acreage No -
Rooms
-
Utilities
Your Favourites
No Favourites Found



