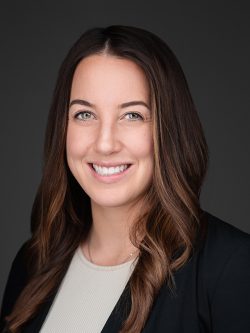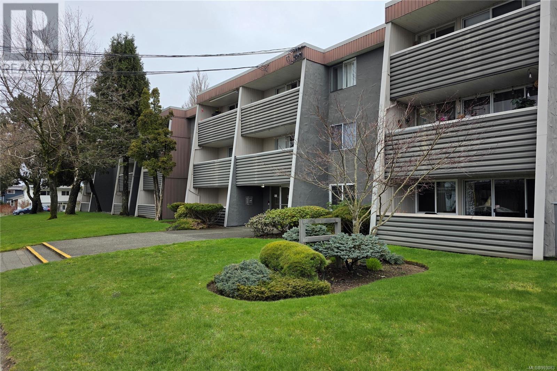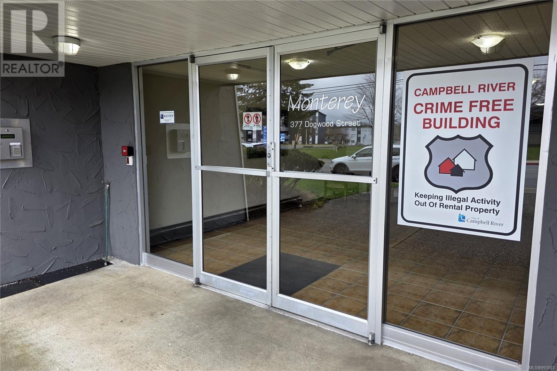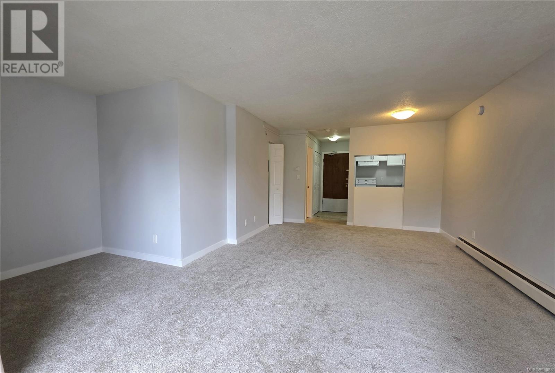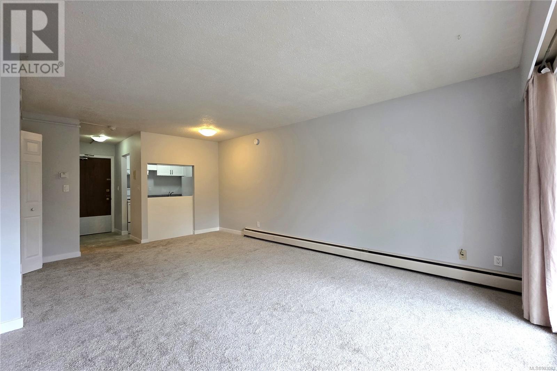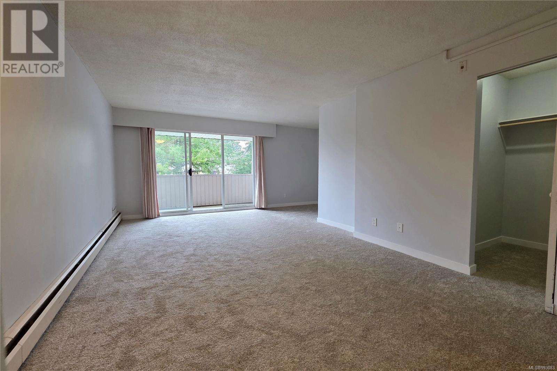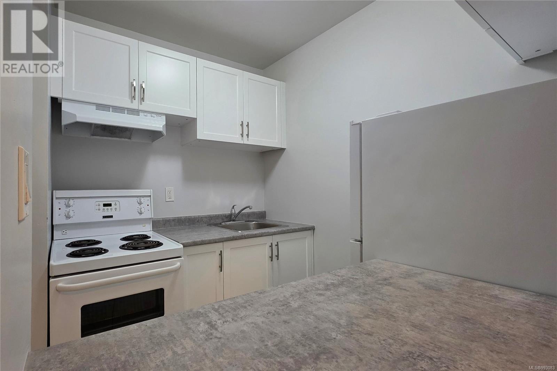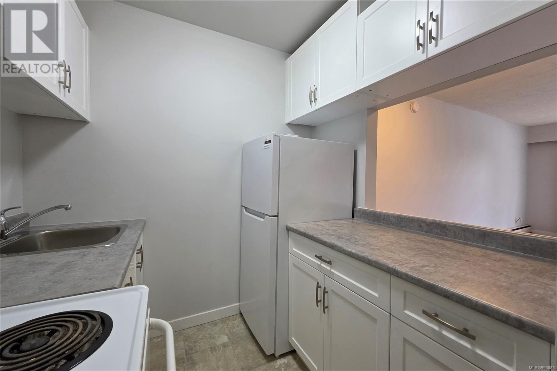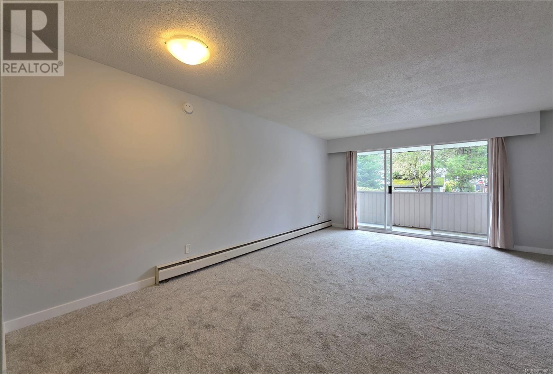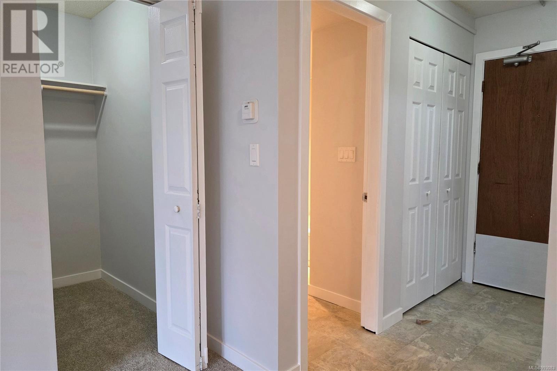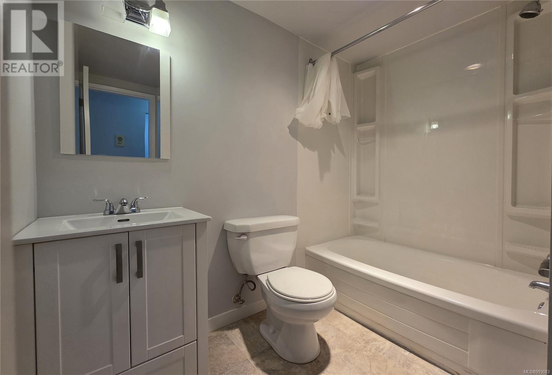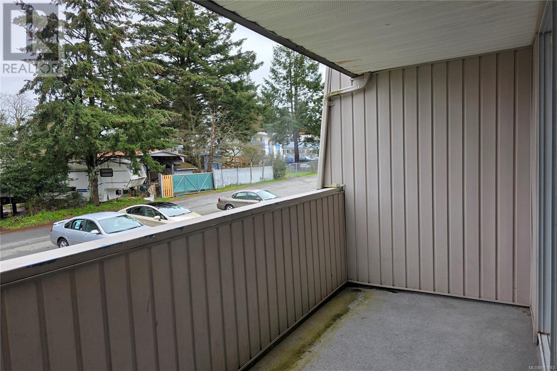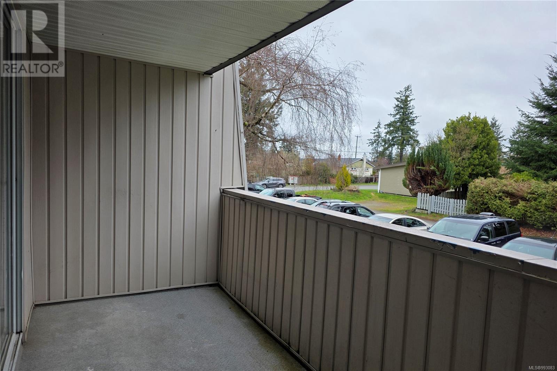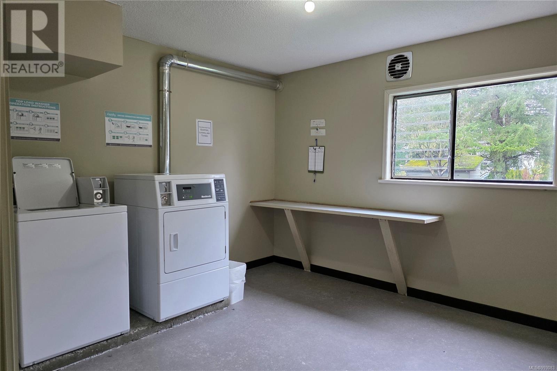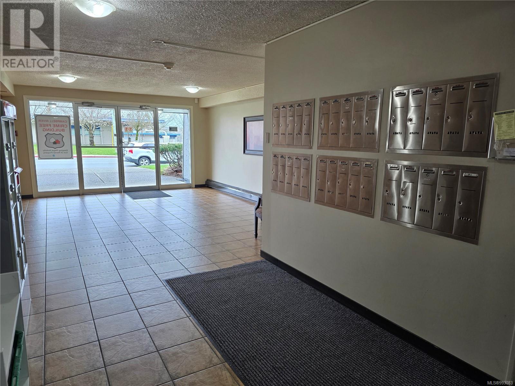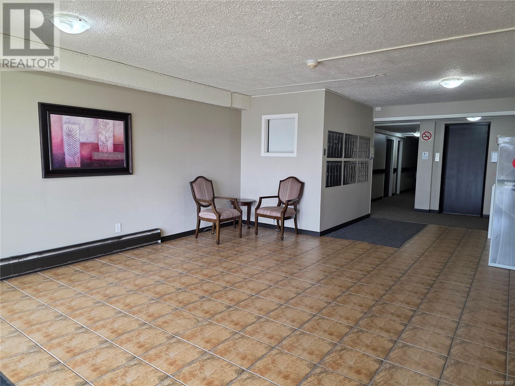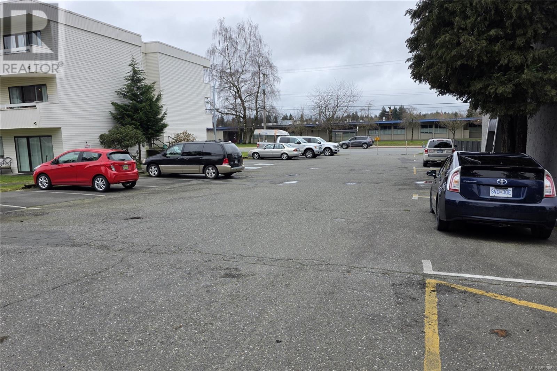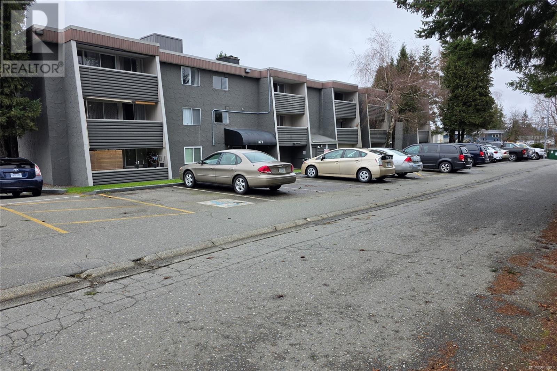Here is a beautifully updated 55+ studio suite, ideal for the single senior looking for safe, peaceful, and affordable living. The kitchen has new cabinets, countertops, range hook and sink, and it opens to the eating area and spacious living room. You have a large storage space, and many updates including new flooring throughout, new toilet & vanity in the 4-piece bathroom, fresh paint, and new door & baseboard trims. With low strata fees, included heat & hot water, you will not find a more affordable home in this beautiful condition. The unit is located in the back of the building making it very peaceful, and conveniently situated across the hall from shared laundry. The Monterey building has a brand new roof (already paid) and is classified as a crime free building. Safe, peaceful, bright and affordable. (id:45055)
-
Property Details
MLS® Number 993083 Property Type Single Family Neigbourhood Campbell River Central CommunityFeatures Pets Allowed With Restrictions, Age Restrictions Features Central Location, Other Plan Vis6608 -
Building
BathroomTotal 1 ConstructedDate 1971 CoolingType None HeatingType Baseboard Heaters, Hot Water SizeInterior 474 Ft2 TotalFinishedArea 474 Sqft Type Apartment Open -
Land
AccessType Road Access Acreage No ZoningDescription Rm-4 ZoningType Multi-family -
Rooms
Level Type Length Width Dimensions Main Level Bathroom 4-Piece Main Level Storage 5'5 x 3'8 Main Level Eating Area 7'10 x 9'8 Main Level Kitchen 7'0 x 5'10 Main Level Living Room 17'9 x 10'10 -
Utilities
Your Favourites
No Favourites Found



