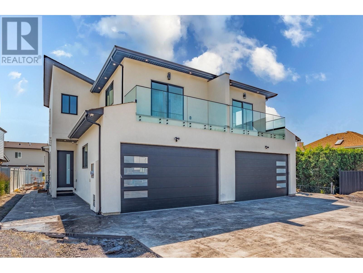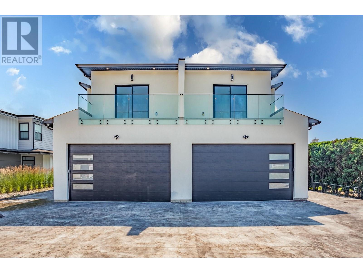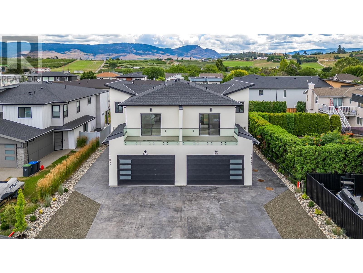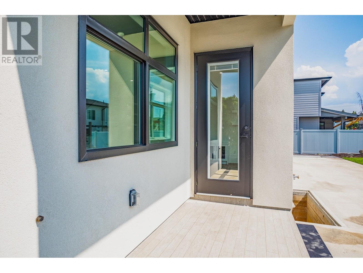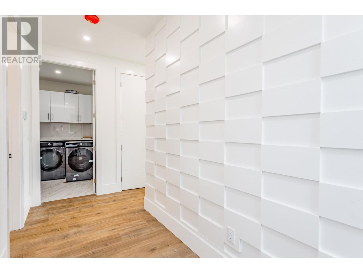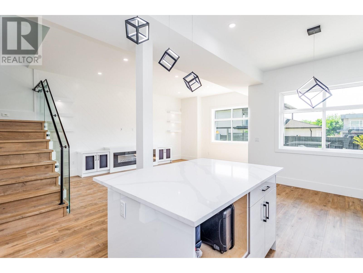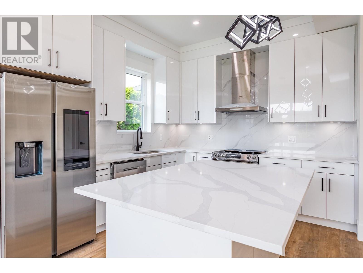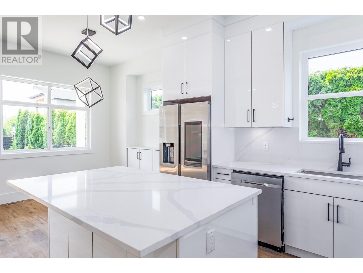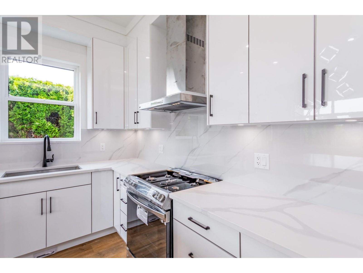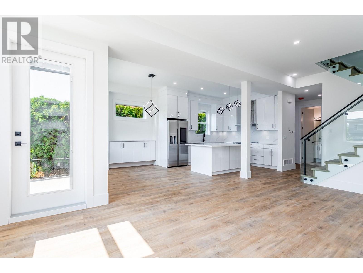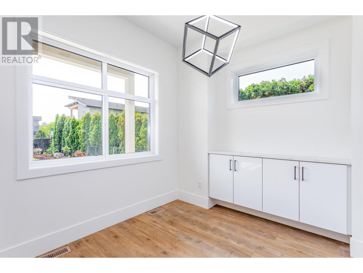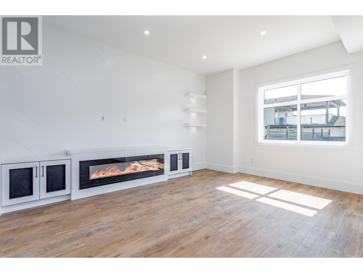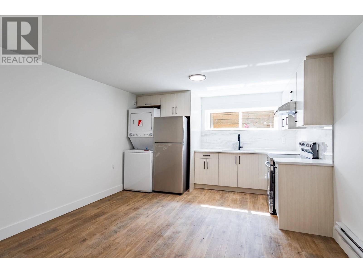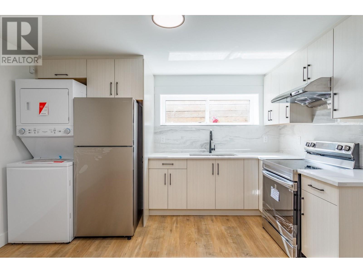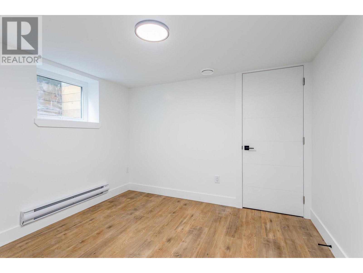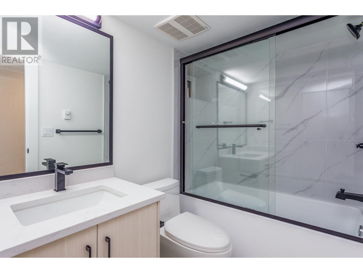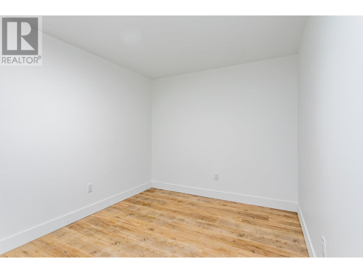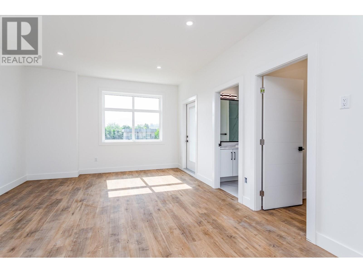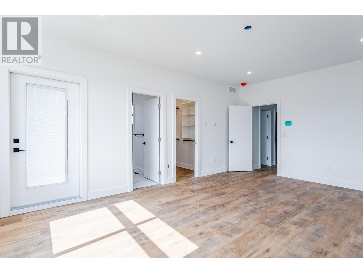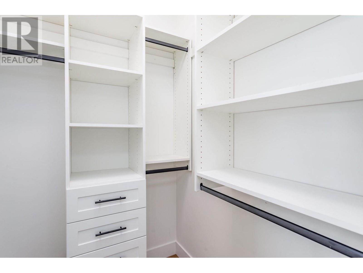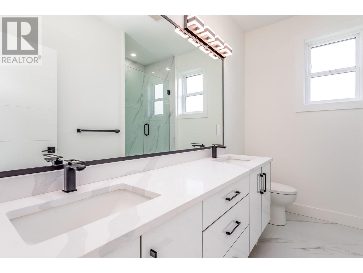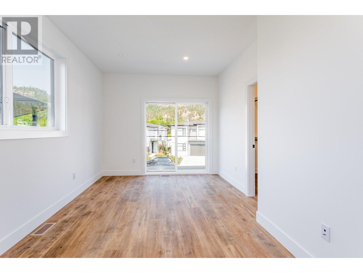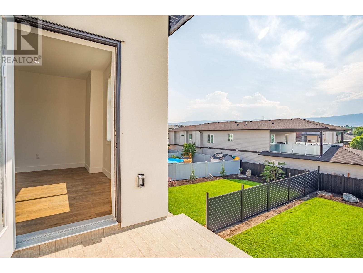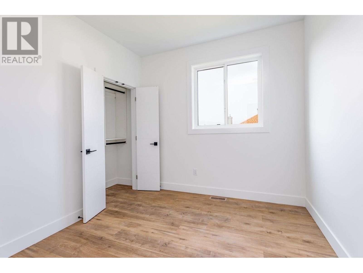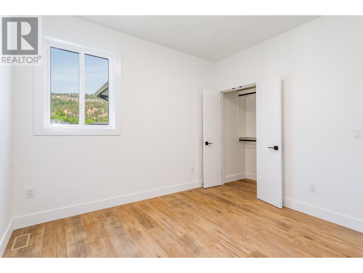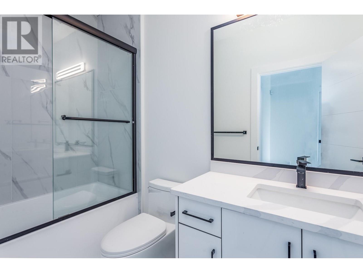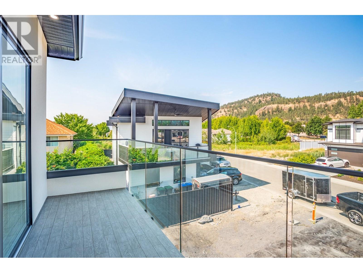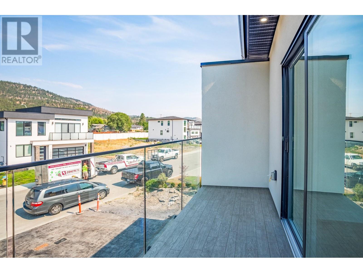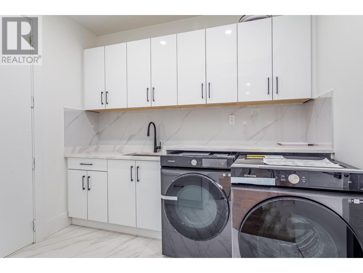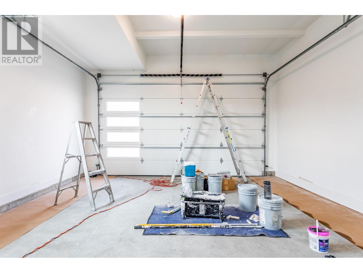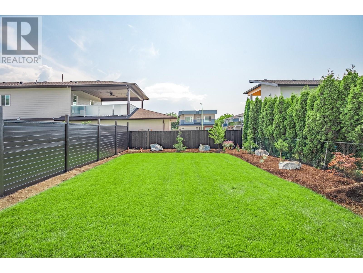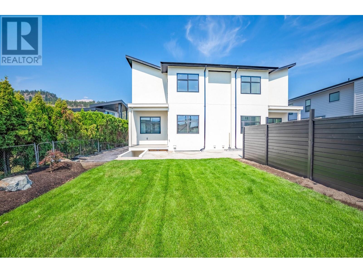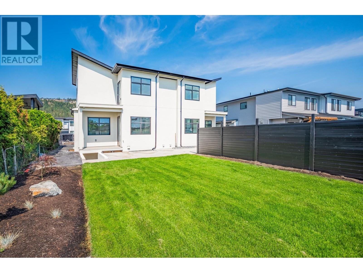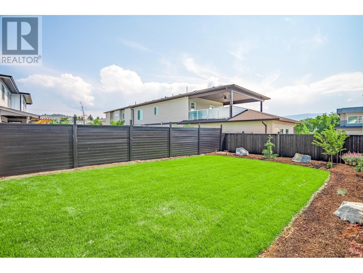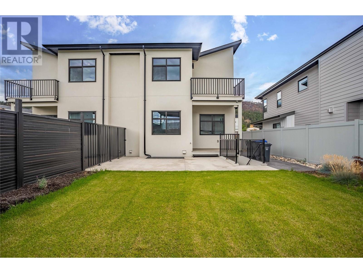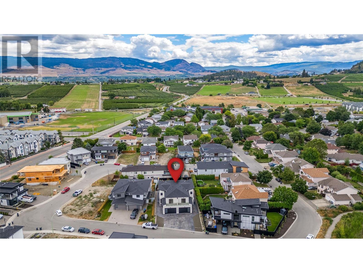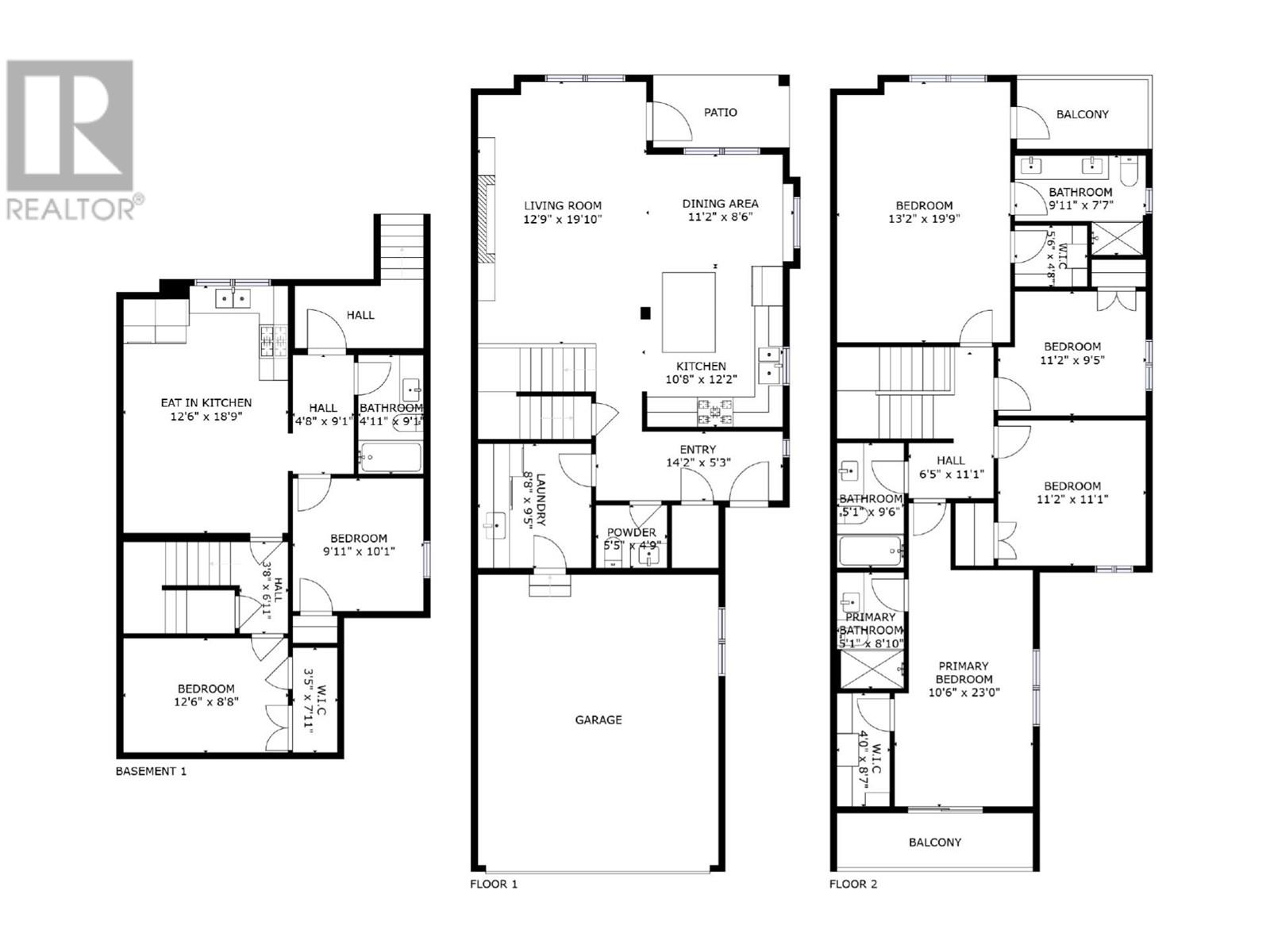Welcome to this stunning modern new built half duplex located in the sought-after neighborhood of North Glenmore. This quality-build move in ready home features five bedrooms, five bathrooms, and includes 1 bedroom legal suite, offering rental income. The main home boasts of 4 bedrooms on the top floor, 2 of the bedrooms with ensuites and walk in closets. Enjoy the modern and sleek design with quartz counters, laminate flooring and a spacious kitchen with large island, perfect for entertaining! The attention to detail shows thru feature walls and quality finishes throughout the home. Beautiful professionally manicured fenced backyard and irrigated. Attached double garage with enough parking for at least four more vehicles in the driveway. This centrally located property is close to schools, shopping, the airport, UBC and an array of amenities. Additional features include built in vacuum system and comes with 2-5-10 year warranty. NO GST Payable. (id:45055)
-
Property Details
MLS® Number 10350290 Property Type Single Family Neigbourhood North Glenmore Community Name . AmenitiesNearBy Golf Nearby, Airport, Park, Recreation, Schools, Shopping CommunityFeatures Family Oriented Features Level Lot, Central Island ParkingSpaceTotal 6 -
Building
BathroomTotal 5 BedroomsTotal 5 Appliances Refrigerator, Dishwasher, Dryer, Range - Electric, Range - Gas, Washer ArchitecturalStyle Contemporary BasementType Full ConstructedDate 2023 CoolingType Central Air Conditioning ExteriorFinish Stucco FireplaceFuel Electric FireplacePresent Yes FireplaceTotal 1 FireplaceType Unknown FlooringType Laminate HalfBathTotal 1 HeatingFuel Electric HeatingType Baseboard Heaters, Forced Air, See Remarks RoofMaterial Asphalt Shingle RoofStyle Unknown StoriesTotal 3 SizeInterior 2,742 Ft2 Type Duplex UtilityWater Municipal Water Attached Garage 2 -
Land
AccessType Easy Access Acreage No FenceType Fence LandAmenities Golf Nearby, Airport, Park, Recreation, Schools, Shopping LandscapeFeatures Landscaped, Level, Underground Sprinkler Sewer Municipal Sewage System SizeFrontage 33 Ft SizeIrregular 0.11 SizeTotal 0.11 Ac|under 1 Acre SizeTotalText 0.11 Ac|under 1 Acre ZoningType Unknown -
Rooms
Level Type Length Width Dimensions Second Level Bedroom 10'1'' x 11'1'' Second Level Bedroom 11'1'' x 9'4'' Second Level 3pc Ensuite Bath Measurements not available Second Level Bedroom 17'9'' x 9'3'' Second Level 4pc Ensuite Bath Measurements not available Second Level Primary Bedroom 20'2'' x 13'0'' Basement 3pc Bathroom Measurements not available Basement Bedroom 8'10'' x 12'8'' Basement Storage 10'1'' x 9'10'' Basement Laundry Room 8'1'' x 9'9'' Basement Family Room 12'6'' x 10'0'' Basement Kitchen 12'6'' x 9'2'' Main Level 3pc Bathroom Measurements not available Main Level 2pc Bathroom Measurements not available Main Level Laundry Room 8'1'' x 9'9'' Main Level Living Room 19'11'' x 13'1'' Main Level Dining Nook 10'5'' x 8'5'' Main Level Kitchen 12'5'' x 10'11'' Main Level Foyer 5'3'' x 10'11'' -
Utilities
Your Favourites
No Favourites Found






