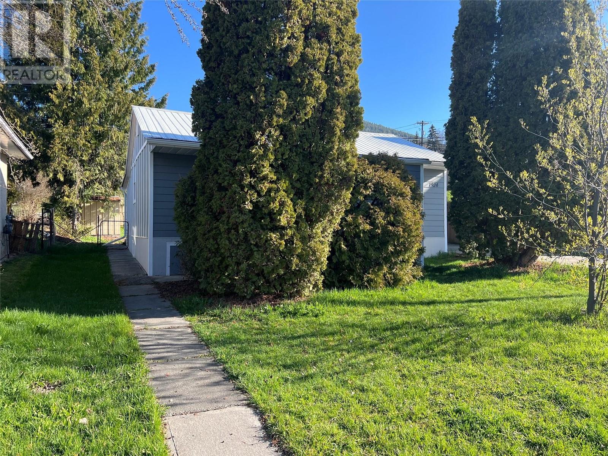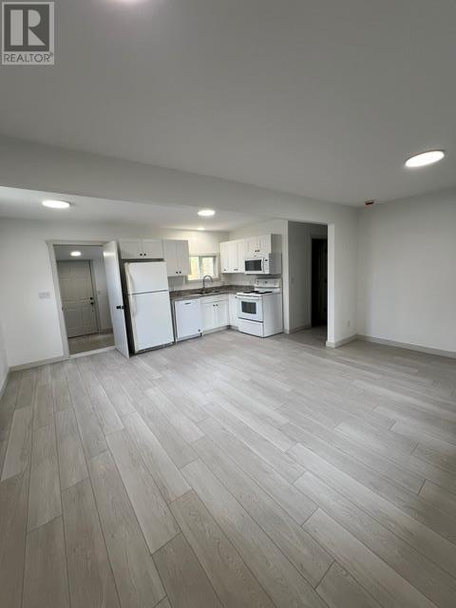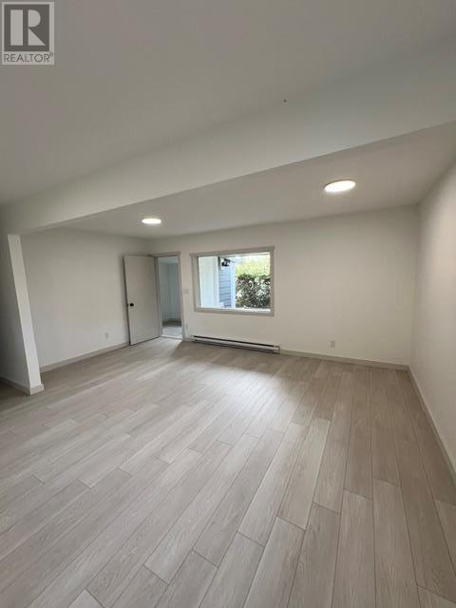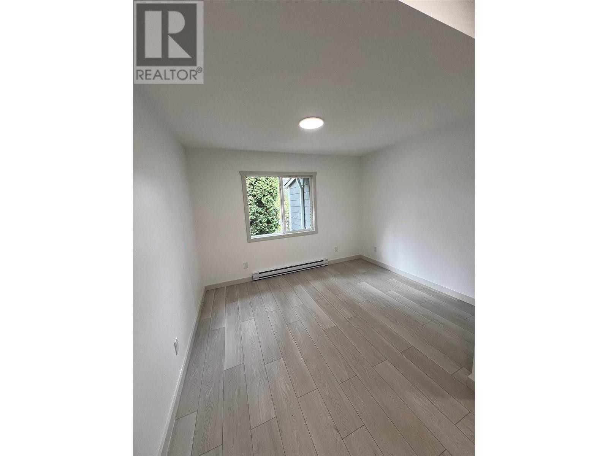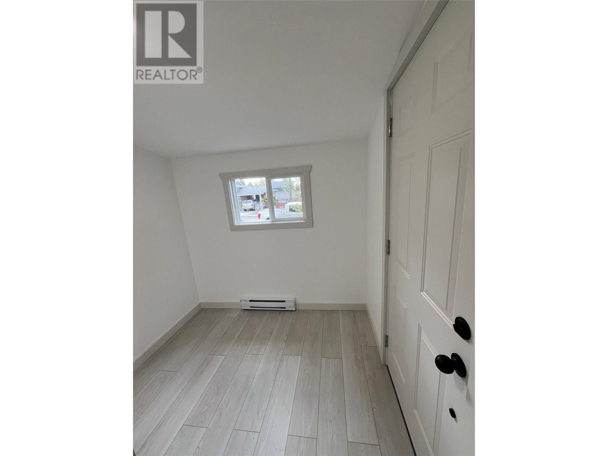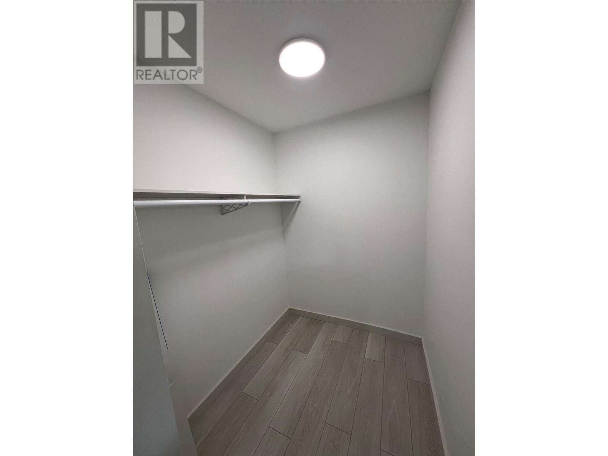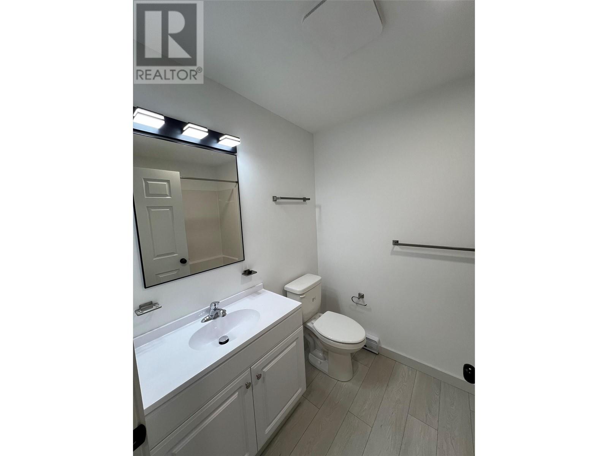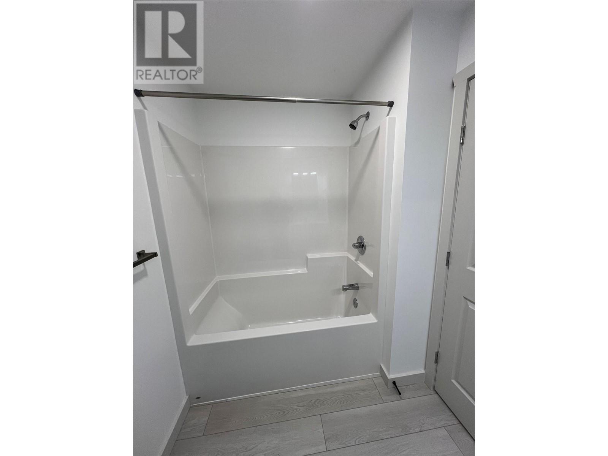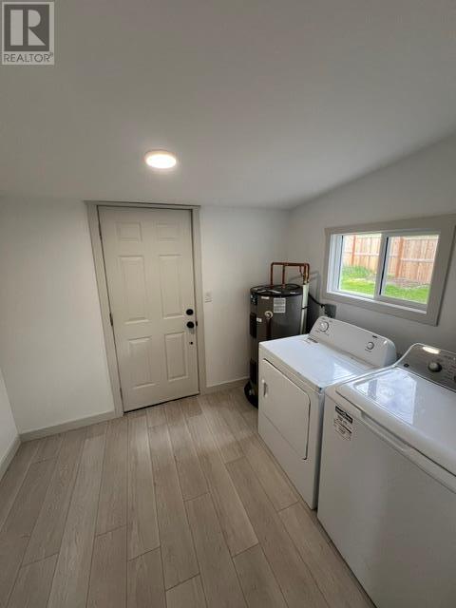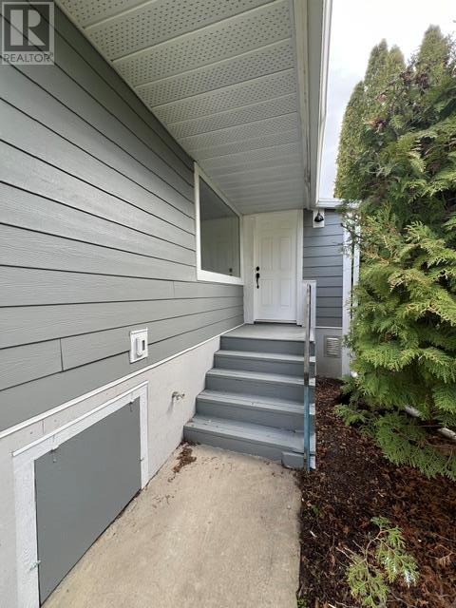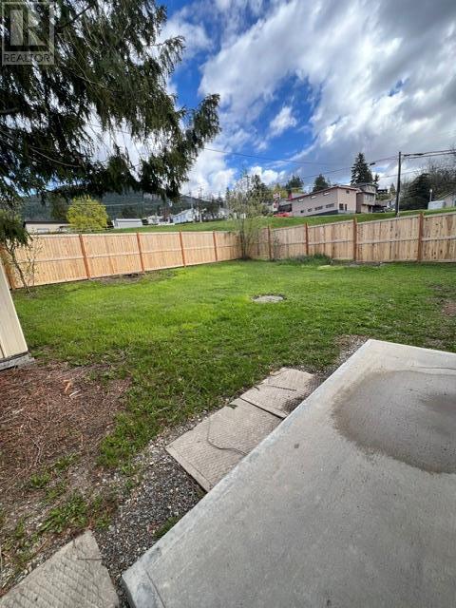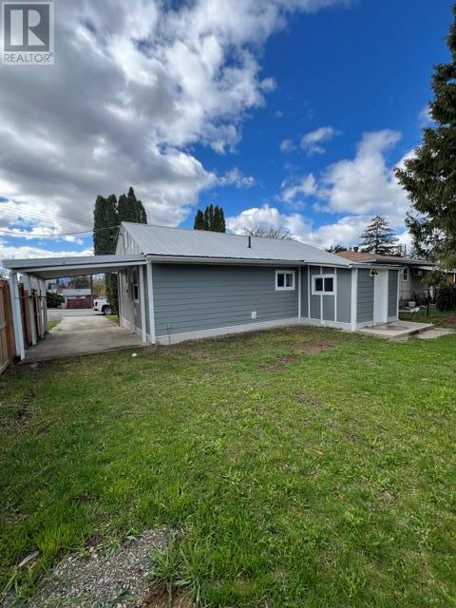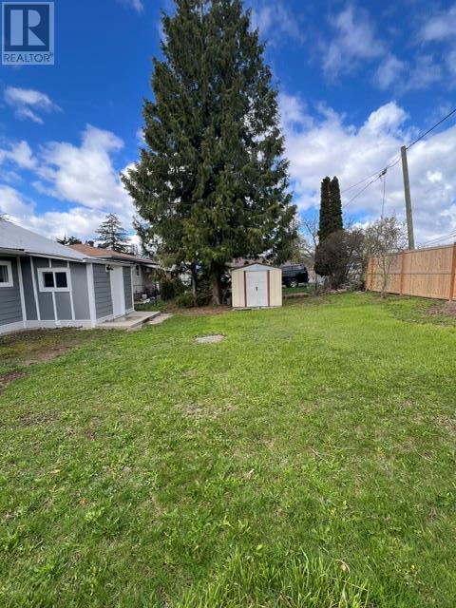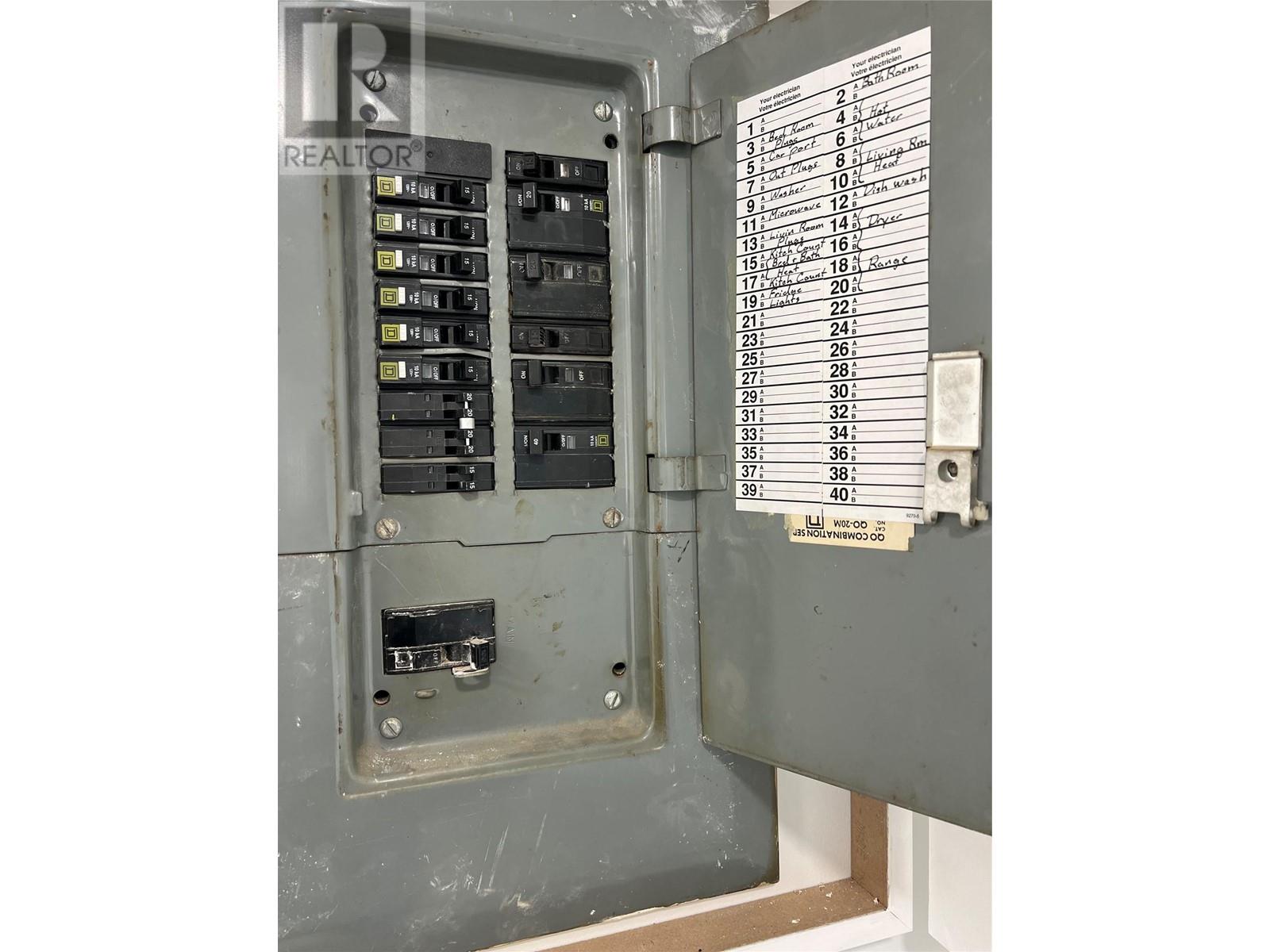Bungalow, Ranch
Baseboard Heaters
Level
Creston - Centrally located - 1 - Level Living . Ground Level Entry . Totally Renovated in 2025 . New Plumbing , Wiring , Windows , Insulation , Flooring , Counters , Vanity , Fixtures . Carport . Concrete Driveway . Fenced Yard . Level . Trees . Shed . Close to Shopping , Schools , Parks , Hospital , Rec. Centre . Public Transit . Vacant and Quick Possession Available . (id:45055)
-
Property Details
MLS® Number 10344035 Property Type Single Family Neigbourhood Creston AmenitiesNearBy Golf Nearby, Public Transit, Airport, Park, Recreation, Schools, Shopping CommunityFeatures Family Oriented, Pets Allowed, Rentals Allowed Features Level Lot ViewType Mountain View -
Building
BathroomTotal 1 BedroomsTotal 1 Appliances Refrigerator, Range - Electric, Water Heater - Electric, Washer & Dryer ArchitecturalStyle Bungalow, Ranch ConstructedDate 1952 ConstructionStyleAttachment Detached FlooringType Laminate, Vinyl FoundationType See Remarks HeatingFuel Electric HeatingType Baseboard Heaters RoofMaterial Metal RoofStyle Unknown StoriesTotal 1 SizeInterior 665 Ft2 Type House UtilityWater Municipal Water Carport Street -
Land
AccessType Easy Access Acreage No FenceType Fence LandAmenities Golf Nearby, Public Transit, Airport, Park, Recreation, Schools, Shopping LandscapeFeatures Level Sewer Municipal Sewage System SizeIrregular 0.11 SizeTotal 0.11 Ac|under 1 Acre SizeTotalText 0.11 Ac|under 1 Acre ZoningType Unknown -
Rooms
Level Type Length Width Dimensions Main Level 4pc Bathroom 7'8'' x 6' Main Level Other 6' x 5' Main Level Primary Bedroom 11'4'' x 9'6'' Main Level Laundry Room 9'2'' x 7'6'' Main Level Dining Room 11' x 11' Main Level Kitchen 6'4'' x 9'4'' Main Level Living Room 11' x 17'6'' Main Level Foyer 7'2'' x 5'8'' -
Utilities
Your Favourites
No Favourites Found







