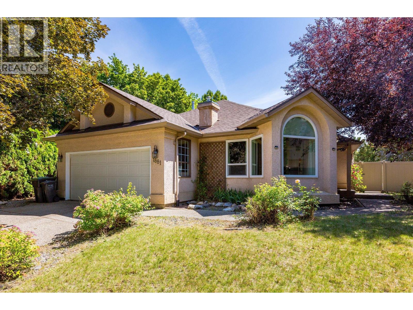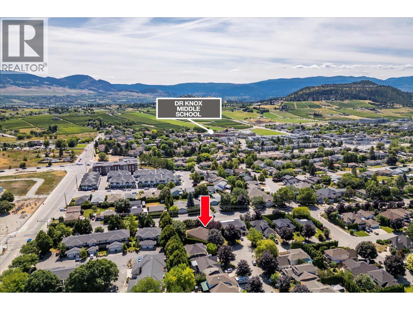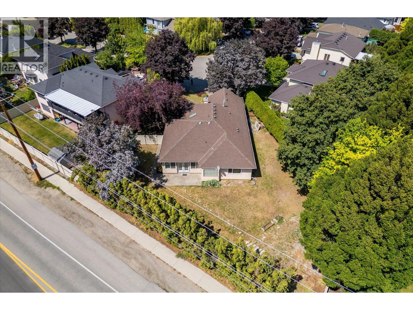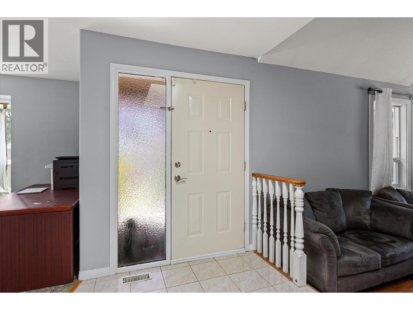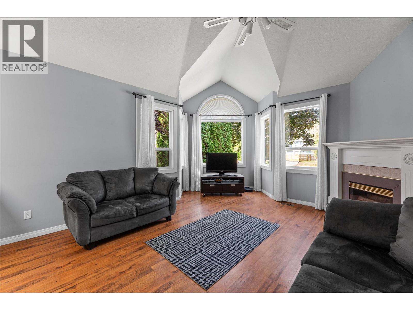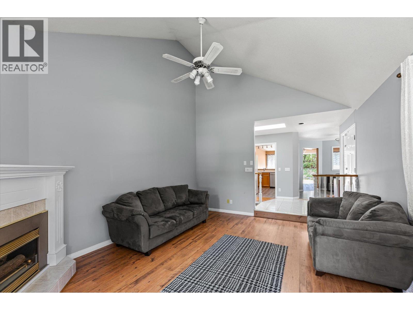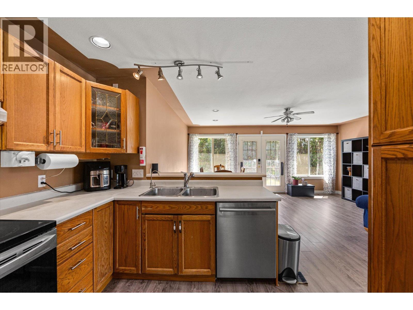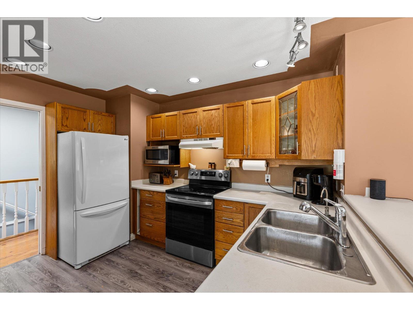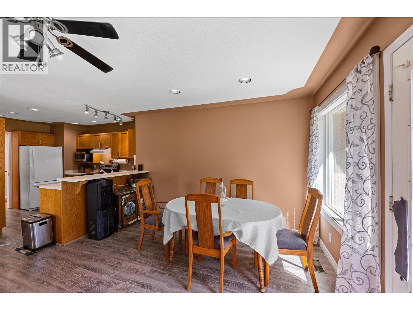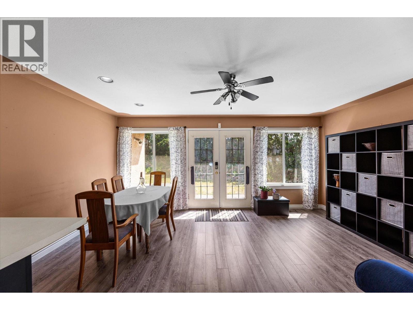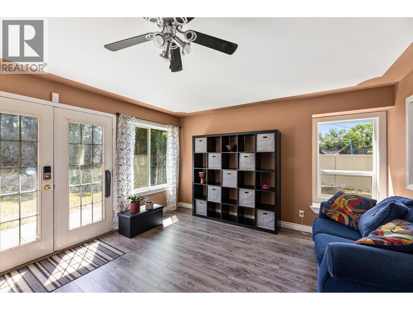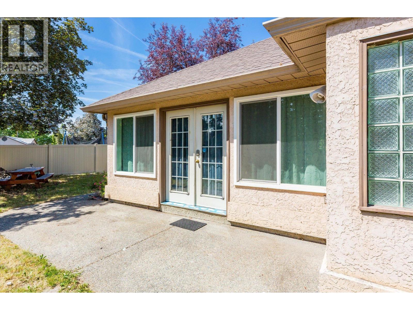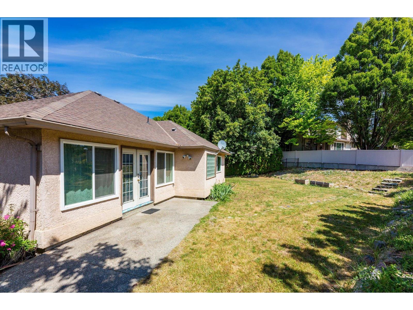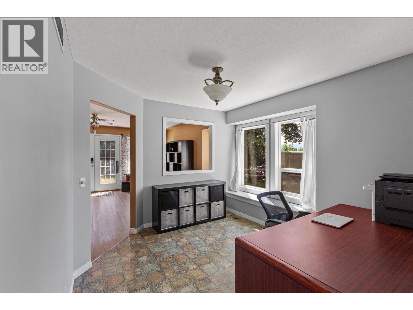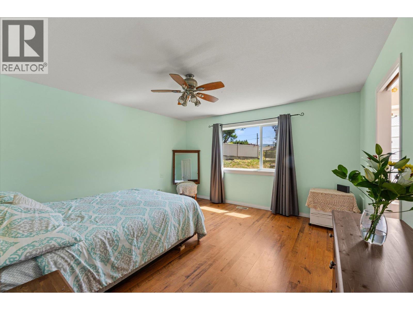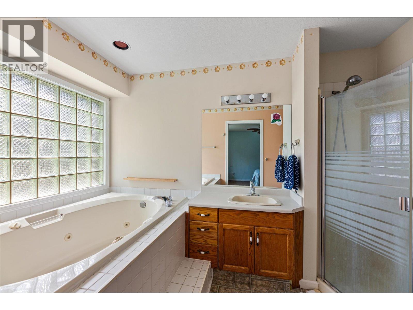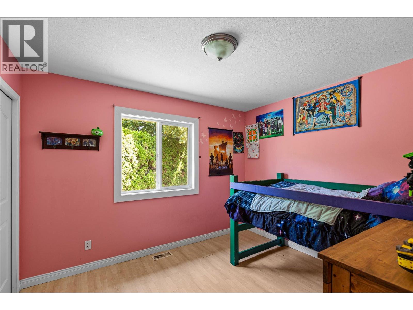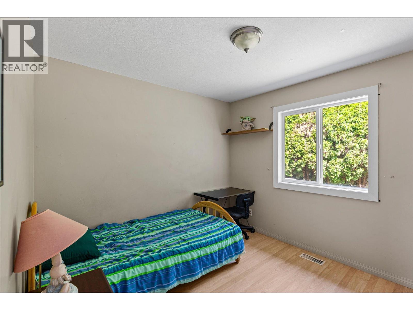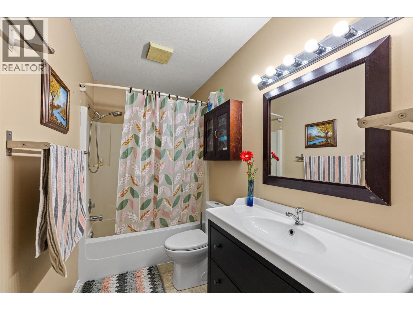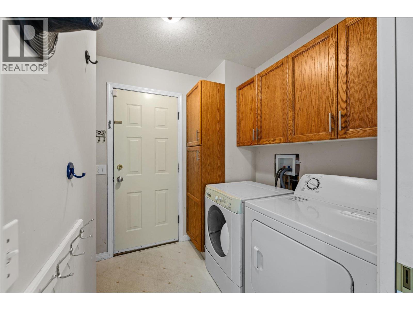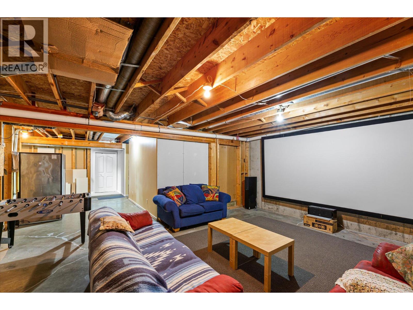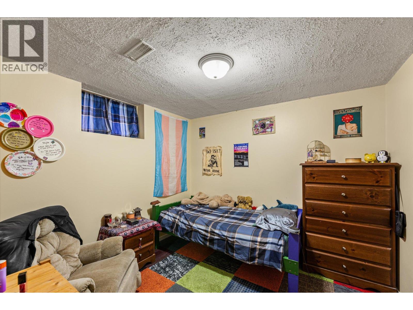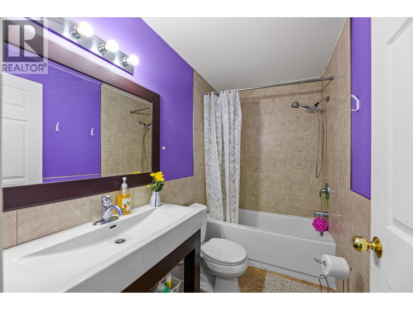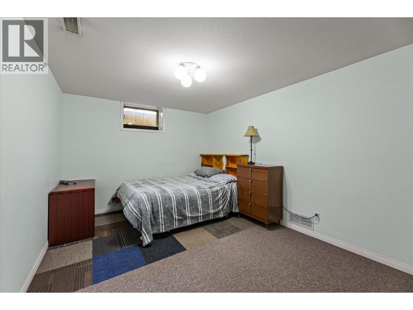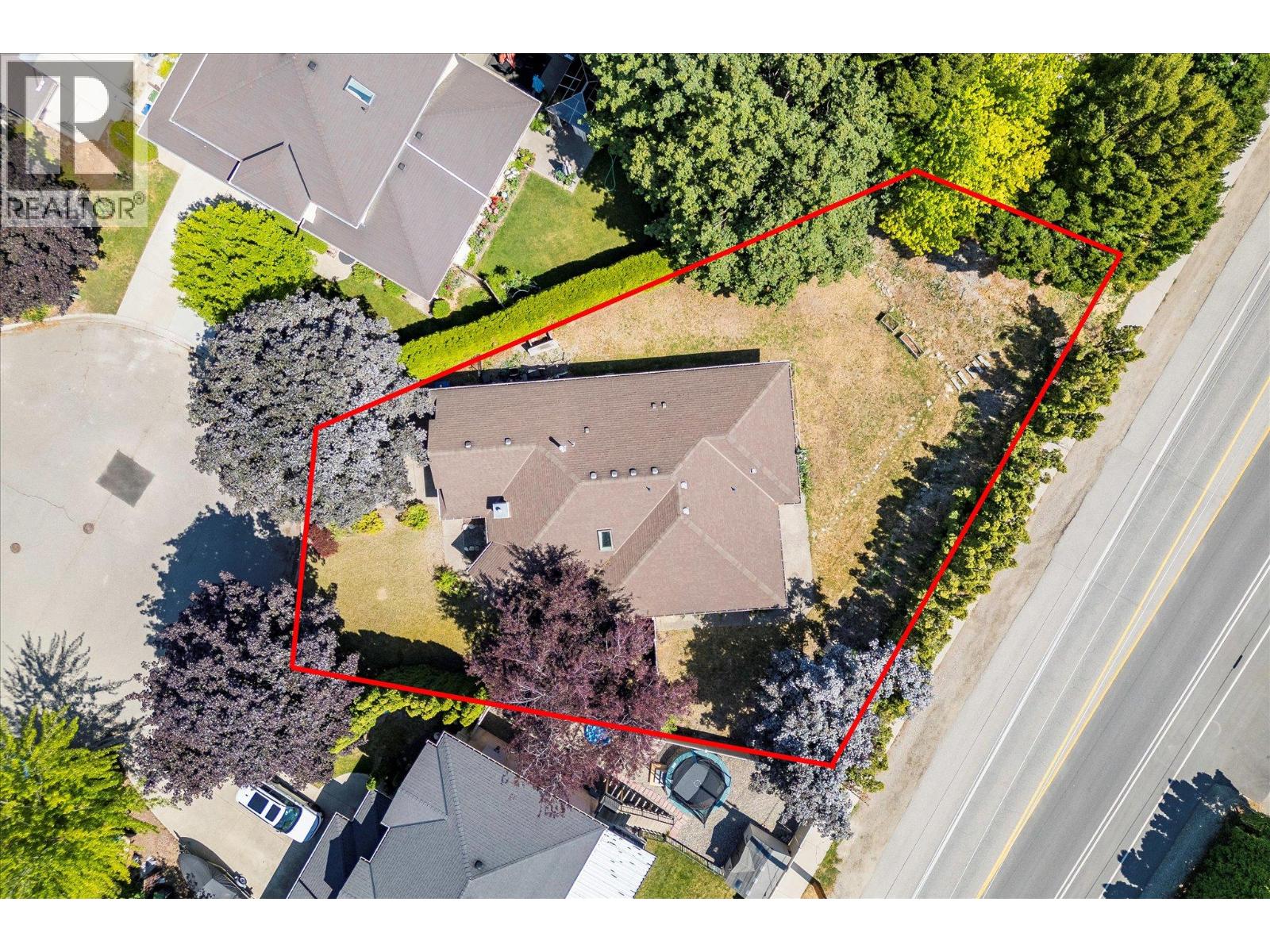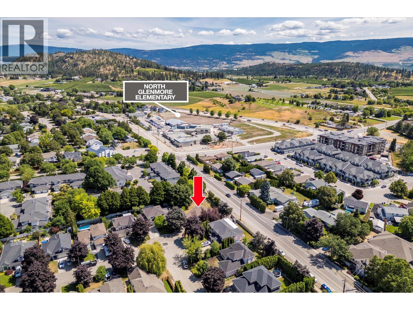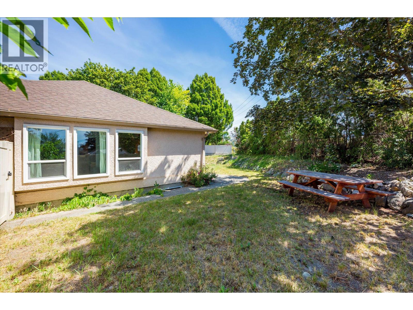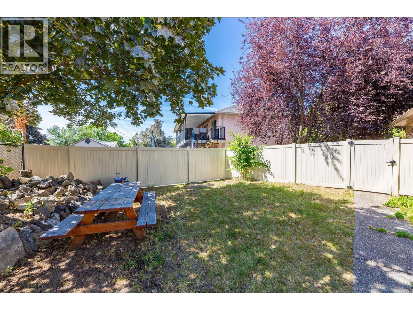Ranch
Central Air Conditioning
Forced Air
**LOCATION** Live the relaxed Okanagan lifestyle in this spacious 5-bedroom rancher with RV parking and a pool-sized yard in sought-after North Glenmore. Note the 670 SQ' unfinished baent area! Walking distance to NGE & Dr Knox schools, the Brandt’s Creek trail, the retail centre with Save on foods, IGA, Shoppers & many more stores, + the new Glenmore Sports Fields and community centre; be downtown Kelowna, UBC Okanagan, Orchard Park or the airport in under 12 minutes. Zoned MF1 for future infill potential—1881 Portland Place delivers space, convenience and upside in one of Kelowna’s most family-friendly pockets. Floorplans are available. (id:45055)
-
Property Details
MLS® Number 10352563 Property Type Single Family Neigbourhood North Glenmore ParkingSpaceTotal 2 -
Building
BathroomTotal 3 BedroomsTotal 5 ArchitecturalStyle Ranch ConstructedDate 1991 ConstructionStyleAttachment Detached CoolingType Central Air Conditioning HeatingType Forced Air RoofMaterial Asphalt Shingle RoofStyle Unknown StoriesTotal 2 SizeInterior 2,566 Ft2 Type House UtilityWater Municipal Water Attached Garage 2 -
Land
Acreage No Sewer Municipal Sewage System SizeIrregular 0.22 SizeTotal 0.22 Ac|under 1 Acre SizeTotalText 0.22 Ac|under 1 Acre ZoningType Unknown -
Rooms
Level Type Length Width Dimensions Basement 4pc Bathroom 8'9'' x 15'2'' Basement Bedroom 11'6'' x 18'3'' Basement Other 5'3'' x 5'2'' Basement Bedroom 9'9'' x 9' Main Level Office 11'2'' x 10'7'' Main Level Other 13'9'' x 6'4'' Main Level Dining Room 13'4'' x 11'10'' Main Level Living Room 17'3'' x 13'11'' Main Level Kitchen 11'6'' x 14' Main Level 4pc Ensuite Bath 11'7'' x 7'9'' Main Level 4pc Bathroom 11'6'' x 5'7'' Main Level Laundry Room 8' x 7'4'' Main Level Primary Bedroom 16'2'' x 13'3'' Main Level Bedroom 11'9'' x 9'4'' Main Level Bedroom 4'4'' x 12'9'' -
Utilities
Your Favourites
No Favourites Found






