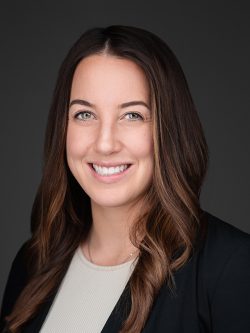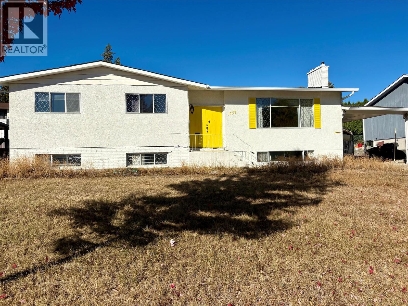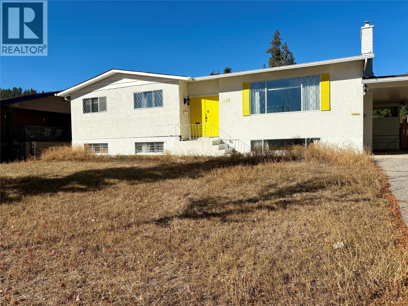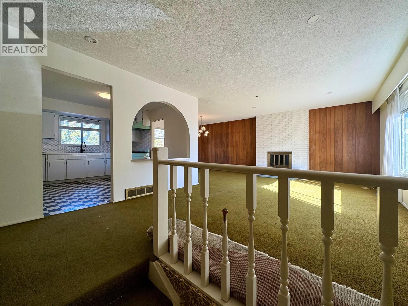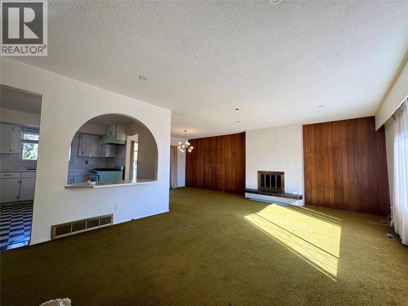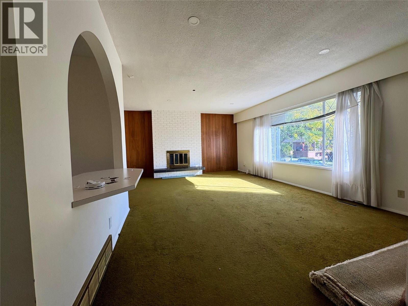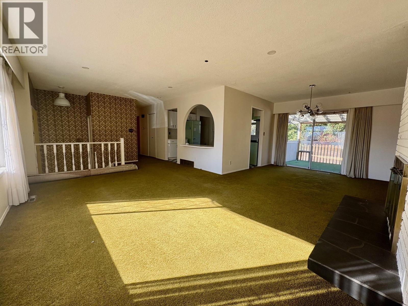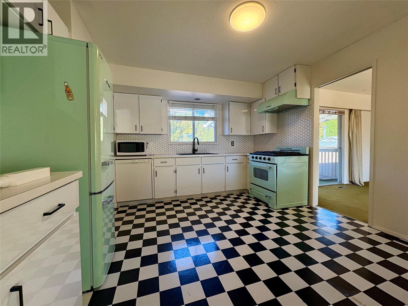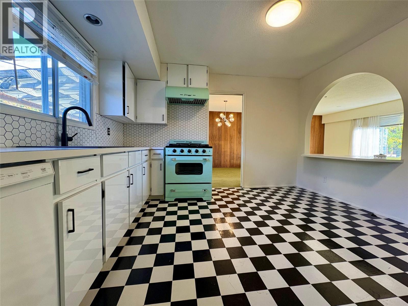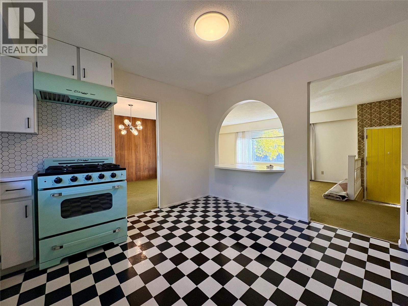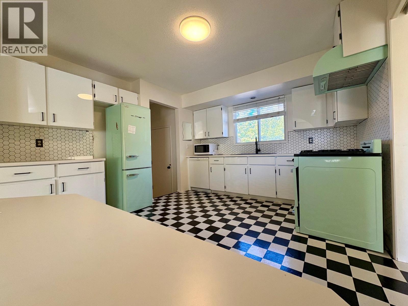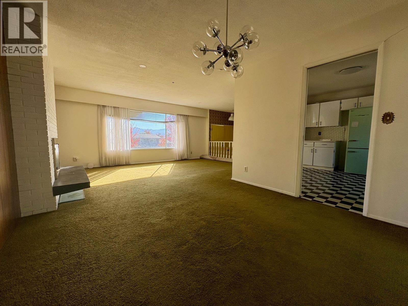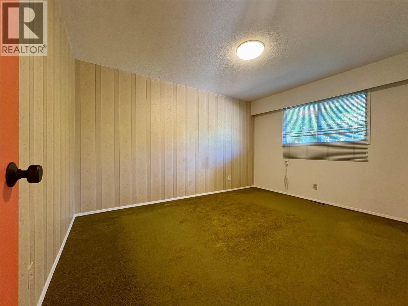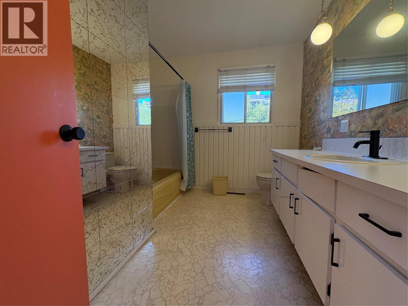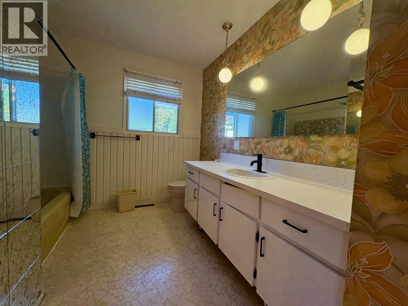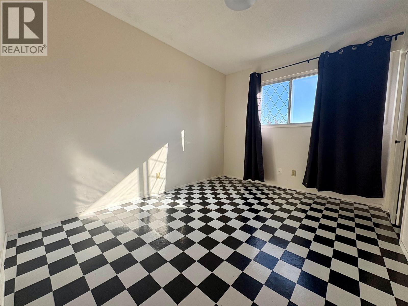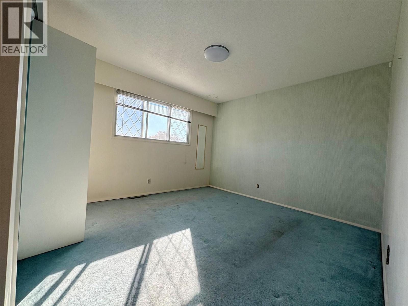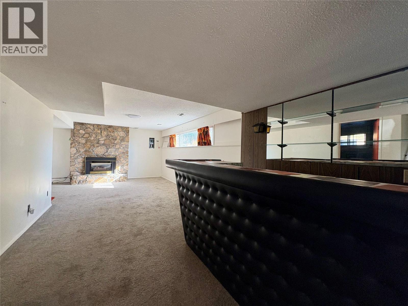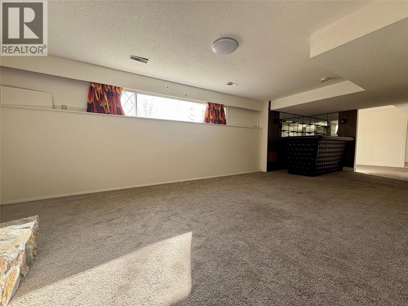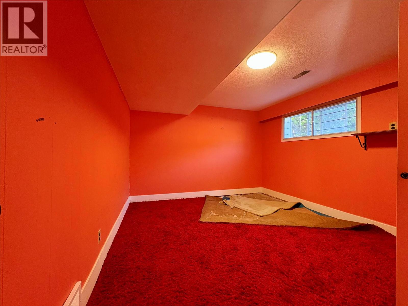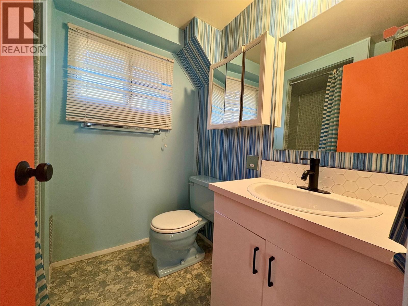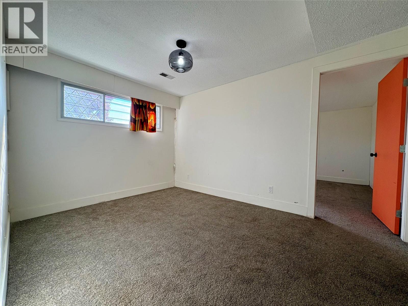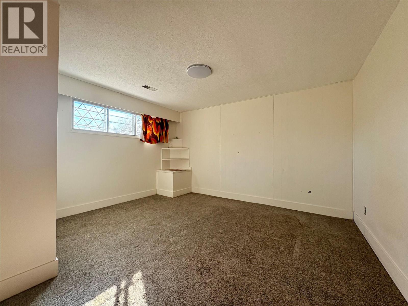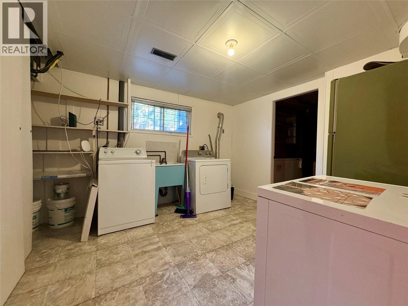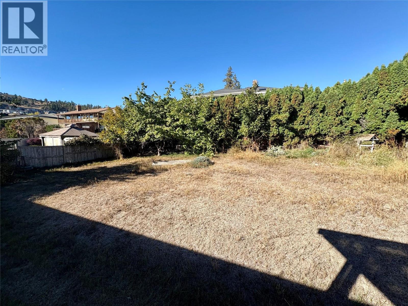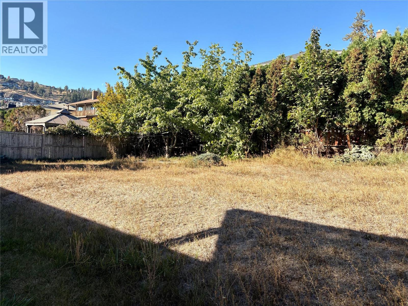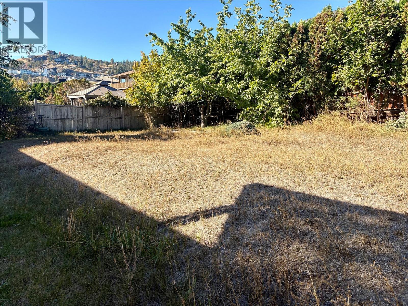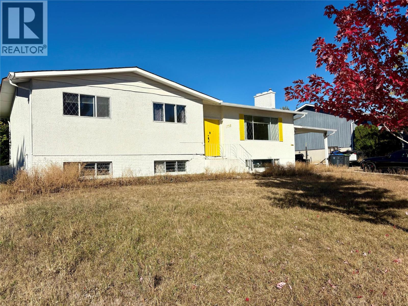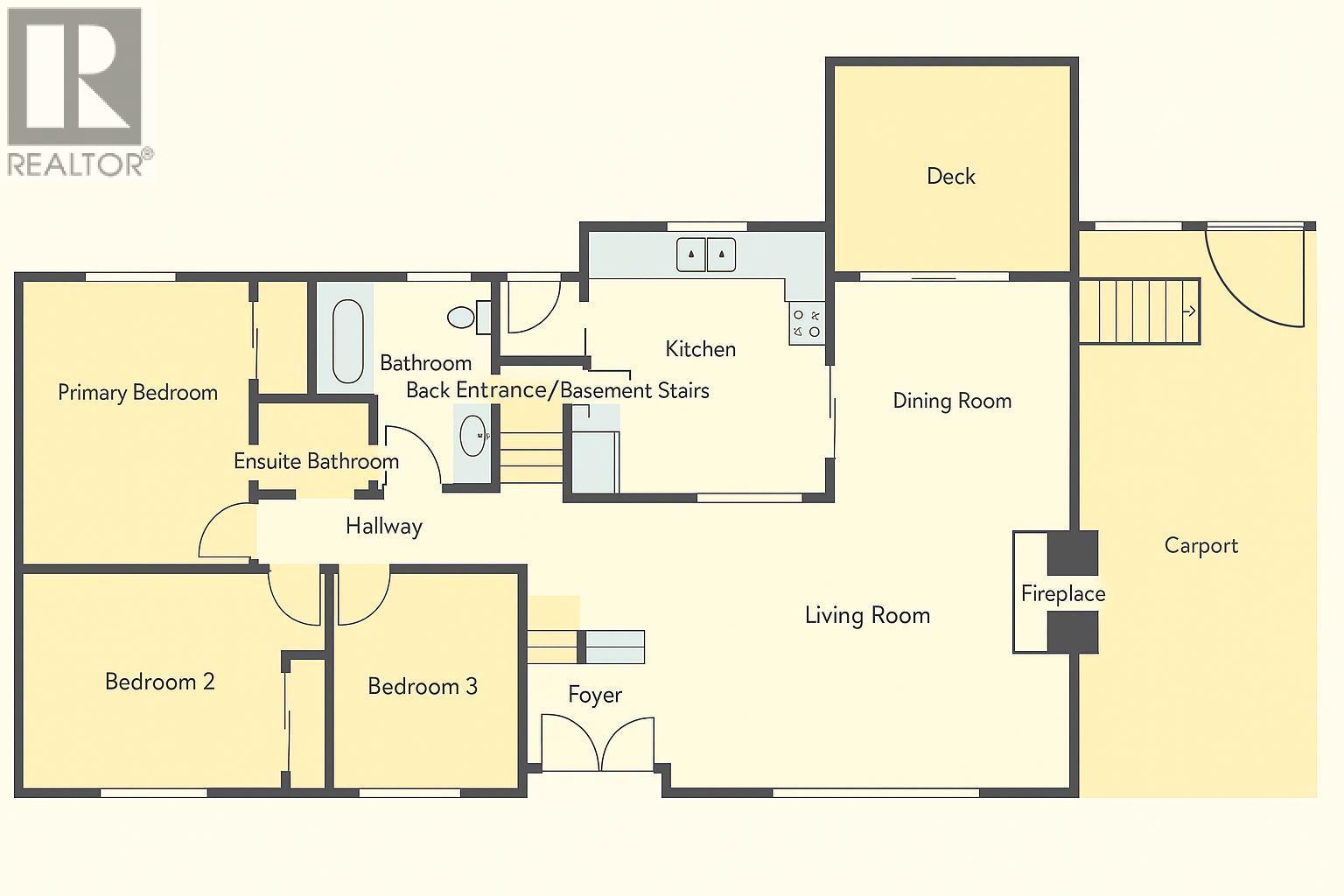**Open House 1-3 Sunday October 26th** Welcome to this vintage gem located in the heart of Glenmore — one of Kelowna’s most sought-after neighborhoods! This 5-bedroom, 3-bath home sits on a spacious .21-acre lot surrounded by mature trees, offering both privacy and timeless charm. Step inside and be transported back in time with retro colors, classic finishes, and a true 70’s vibe throughout. The kitchen features a gas stove and plenty of room for family gatherings, while the cozy living areas exude warmth and character. Downstairs, you’ll find a leather bar, perfect for entertaining and hosting those unforgettable 70’s-style get-togethers. Whether you’re looking to restore its vintage flair or create your dream modern renovation, this home is full of potential. Located just minutes from schools, transit, shopping, and amenities, this property blends convenience with nostalgic charm. A rare opportunity to own a piece of Glenmore’s history — full of personality, space, and possibilities! (id:45055)
-
Property Details
MLS® Number 10365870 Property Type Single Family Neigbourhood Glenmore ParkingSpaceTotal 6 -
Building
BathroomTotal 3 BedroomsTotal 5 Appliances Refrigerator, Dishwasher, Dryer, Range - Gas, Washer ArchitecturalStyle Ranch BasementType Full ConstructedDate 1971 ConstructionStyleAttachment Detached CoolingType Central Air Conditioning ExteriorFinish Other FireplaceFuel Gas,wood FireplacePresent Yes FireplaceTotal 2 FireplaceType Unknown,conventional HalfBathTotal 1 HeatingType Forced Air, See Remarks RoofMaterial Asphalt Shingle RoofStyle Unknown StoriesTotal 2 SizeInterior 2,403 Ft2 Type House UtilityWater Municipal Water Carport -
Land
Acreage No Sewer Municipal Sewage System SizeFrontage 76 Ft SizeIrregular 0.21 SizeTotal 0.21 Ac|under 1 Acre SizeTotalText 0.21 Ac|under 1 Acre ZoningType Unknown -
Rooms
Level Type Length Width Dimensions Basement Laundry Room 11'2'' x 10'7'' Basement 3pc Bathroom 5'8'' x 7'1'' Basement Bedroom 12'6'' x 12'11'' Basement Bedroom 12'8'' x 11'4'' Basement Den 12'6'' x 9'3'' Basement Recreation Room 26'2'' x 15'2'' Main Level Other 10'1'' x 11'2'' Main Level 2pc Bathroom '0'' x '0'' Main Level 4pc Bathroom 9'11'' x 8'9'' Main Level Bedroom 11'5'' x 8'11'' Main Level Bedroom '0'' x '0'' Main Level Primary Bedroom 11'5'' x 14'0'' Main Level Living Room 19'3'' x 12'11'' Main Level Dining Room 11'0'' x 10'2'' Main Level Kitchen 12'6'' x 12'1'' -
Utilities
Your Favourites
No Favourites Found



