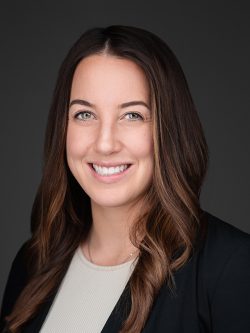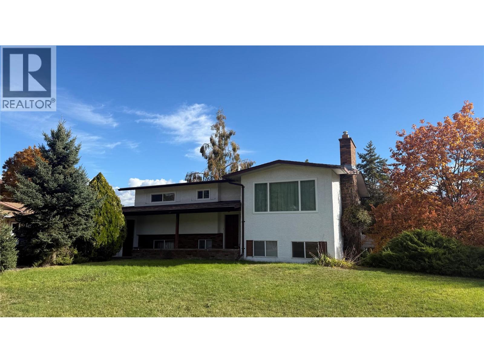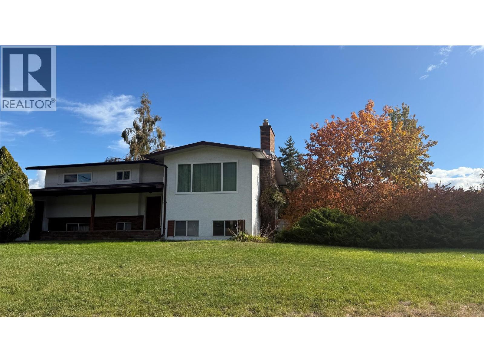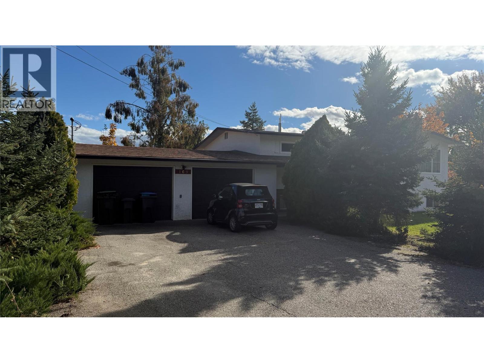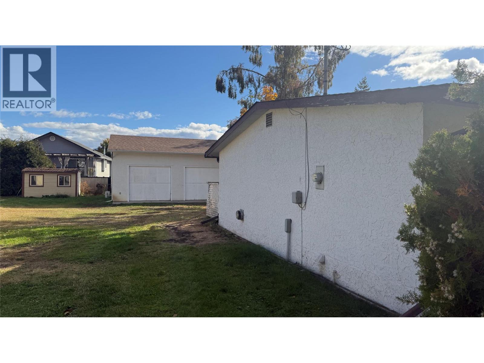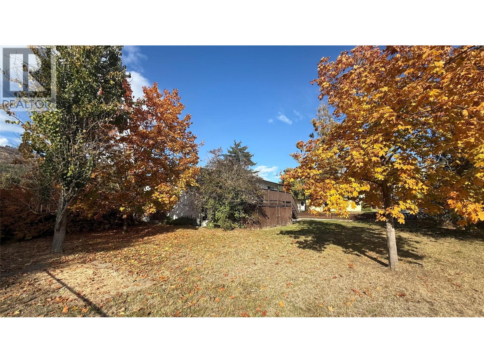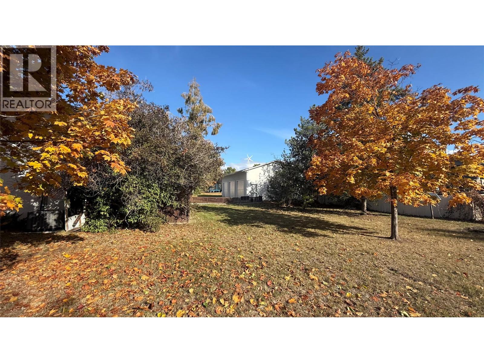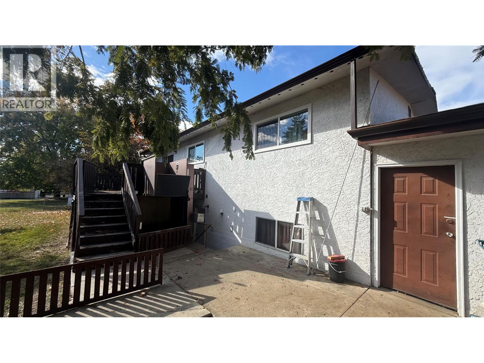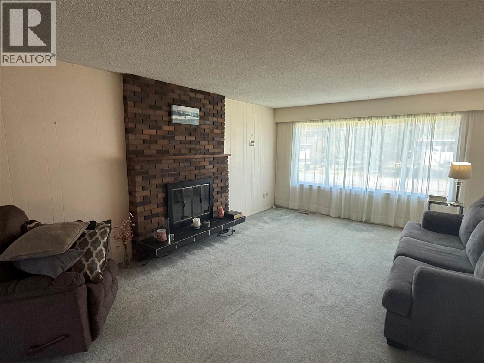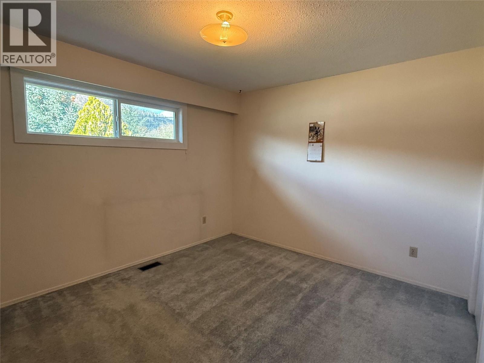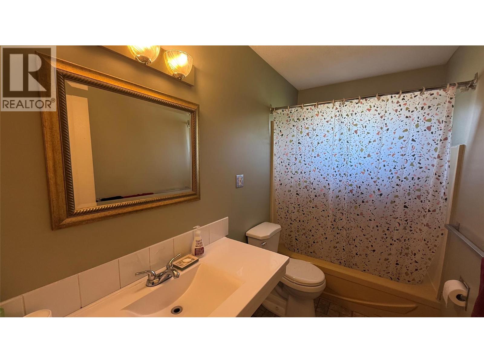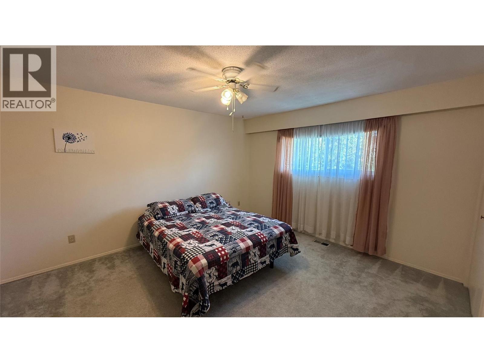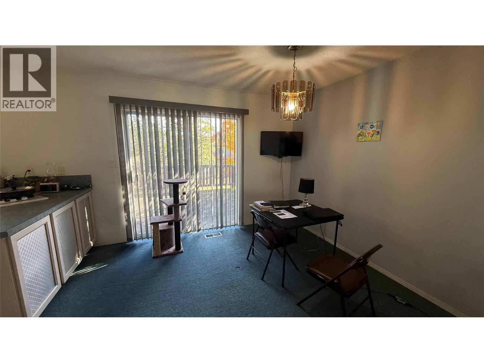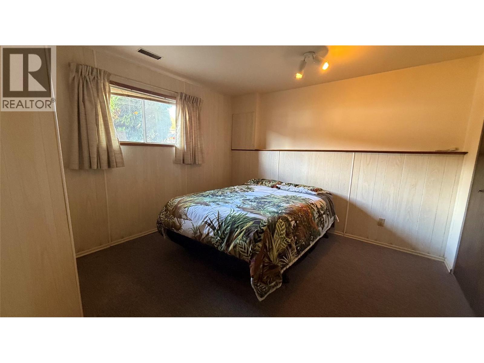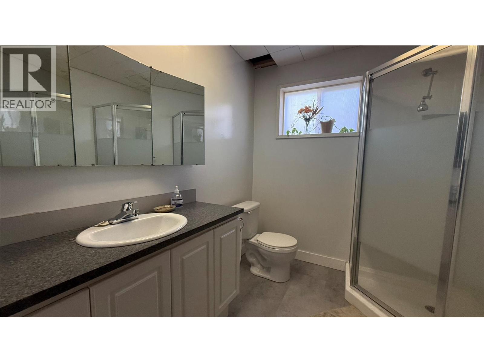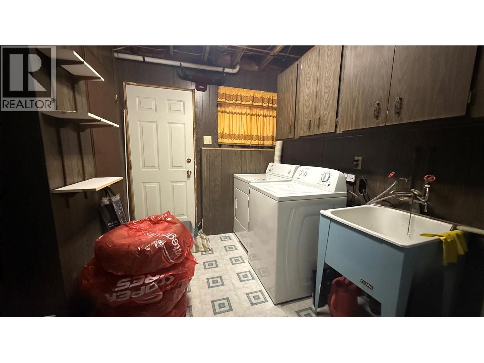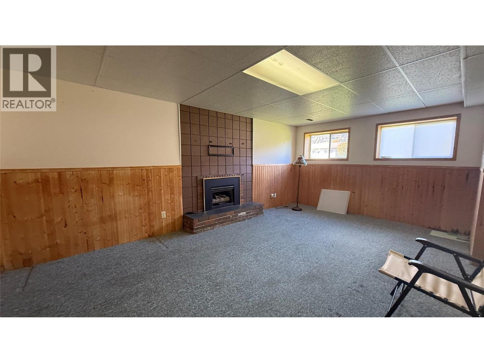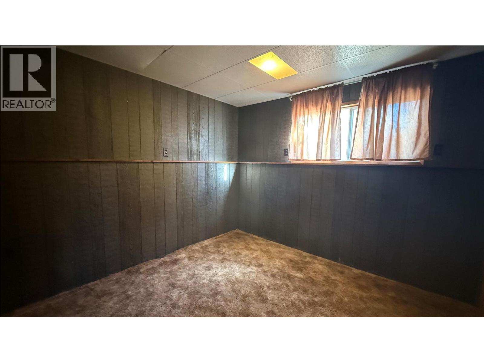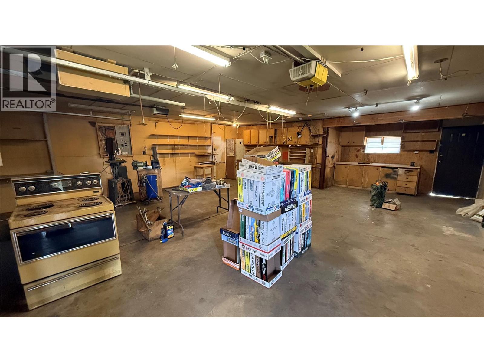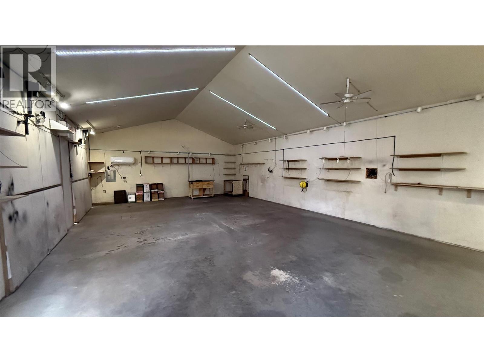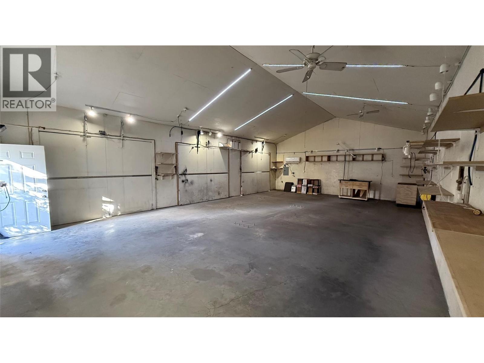Welcome to this prime investment property which is a huge lot that equals .37 acres re-zoned for multi-family! A little bit of TLC will go a long way on this one! The house...Big, beautiful, flat lot, that has a massive two door garage/shop as you pull into the large driveway. As you enter the split level and go upstairs you will find two large bedrooms, kitchen, bathroom, dining area and open living room. However, heading downstairs you will find an additional two bedrooms, laundry room, separate entrance with another large recreation room(possible third bedroom) which is easily suitable! To maximize your rental income! In the backyard there is an additional HUGE second shop that is easily accessible from the street that has three bay doors, power, heat, etc. This allows plenty of room for all your toys OR you can build your own toys! This is an Estate/Bank sale. The property will be sold ""as is, where is"". (id:45055)
-
Property Details
MLS® Number 10366165 Property Type Single Family Neigbourhood North Glenmore ParkingSpaceTotal 7 -
Building
BathroomTotal 2 BedroomsTotal 4 ConstructedDate 1972 ConstructionStyleAttachment Detached CoolingType Central Air Conditioning HeatingType See Remarks StoriesTotal 2 SizeInterior 2,152 Ft2 Type House UtilityWater Municipal Water Detached Garage 5 -
Land
Acreage No Sewer Municipal Sewage System SizeIrregular 0.37 SizeTotal 0.37 Ac|under 1 Acre SizeTotalText 0.37 Ac|under 1 Acre ZoningType Unknown -
Rooms
Level Type Length Width Dimensions Second Level Full Bathroom Measurements not available Second Level Bedroom 12'5'' x 10'7'' Second Level Bedroom 12'5'' x 10'7'' Basement Recreation Room 20'5'' x 13'3'' Main Level Full Bathroom Measurements not available Main Level Workshop 38'11'' x 23'11'' Main Level Other 26' x 30' Main Level Bedroom 12'5'' x 10'7'' Main Level Primary Bedroom 13'9'' x 12'6'' Main Level Dining Room 8'9'' x 10'5'' Main Level Living Room 20'5'' x 13'3'' Main Level Kitchen 14'3'' x 10'5'' -
Utilities
Your Favourites
No Favourites Found



