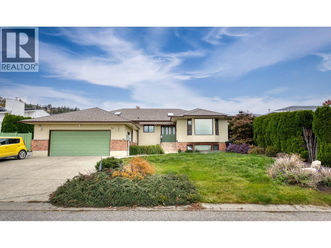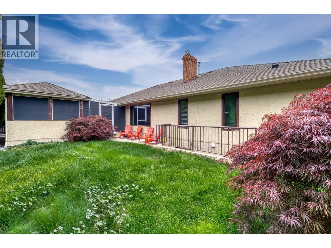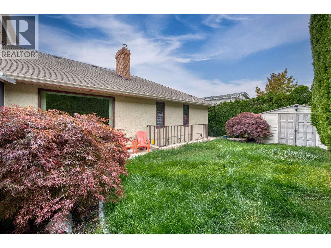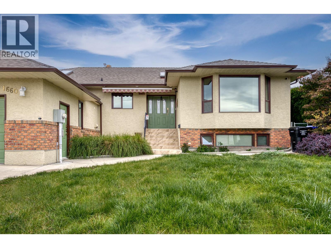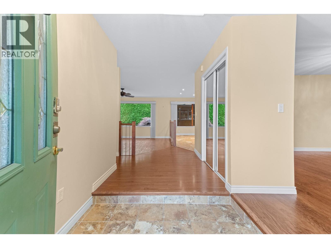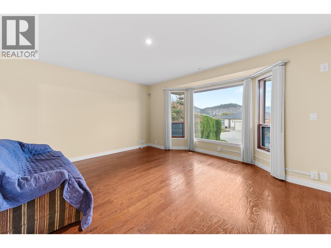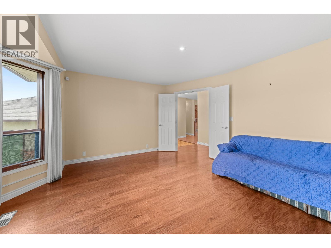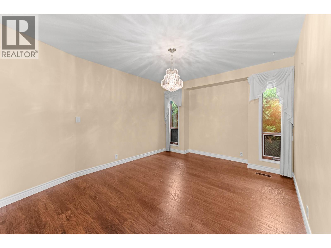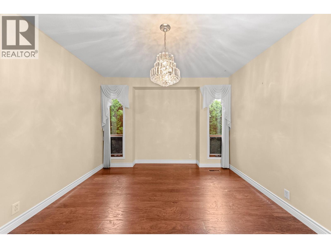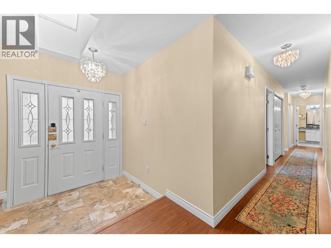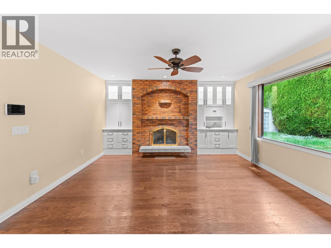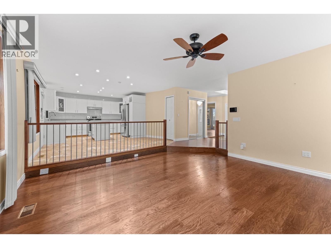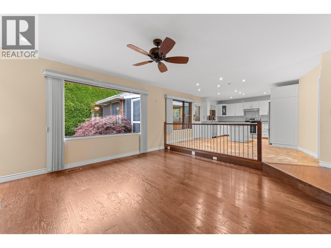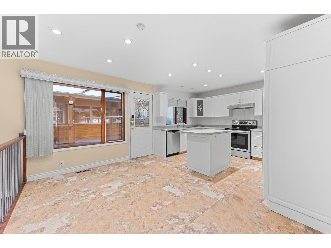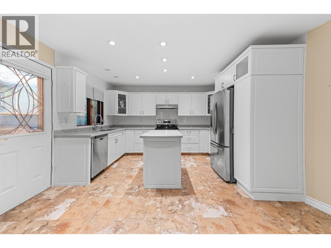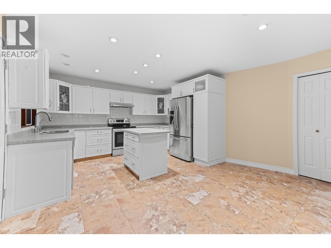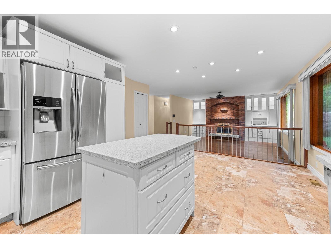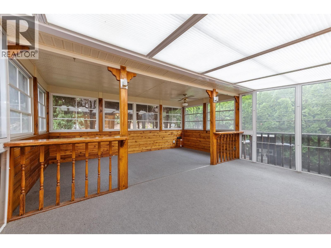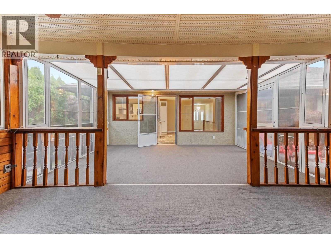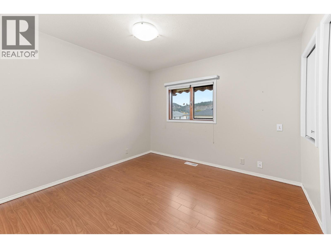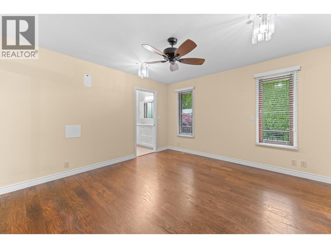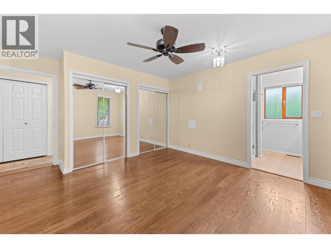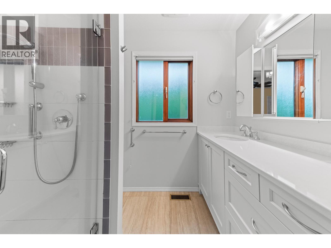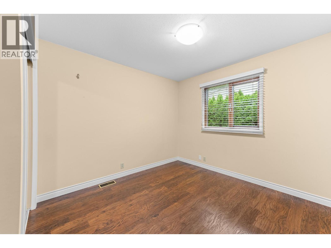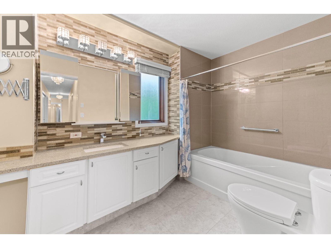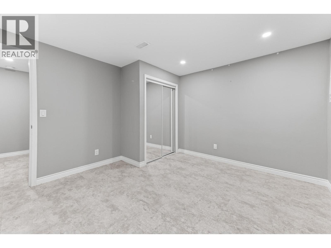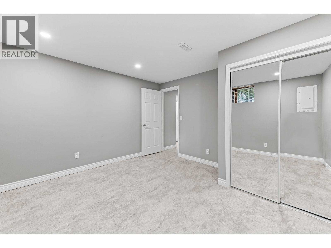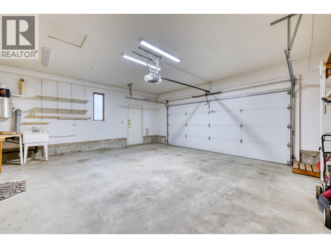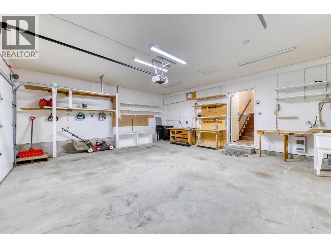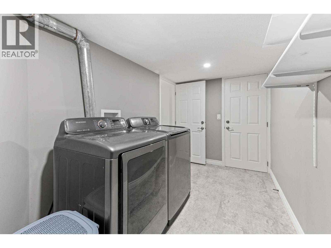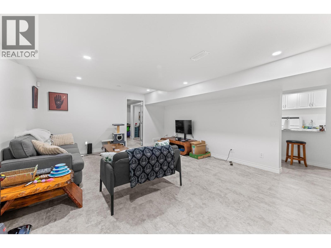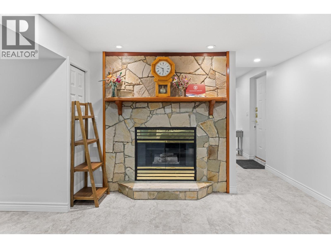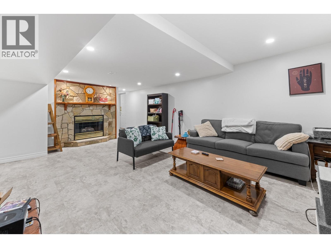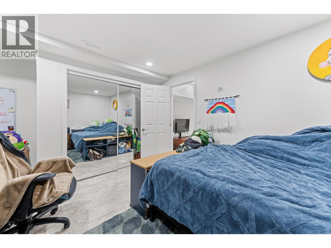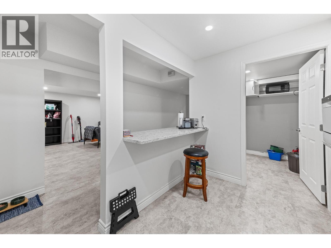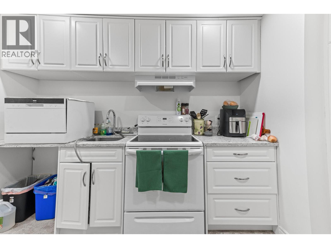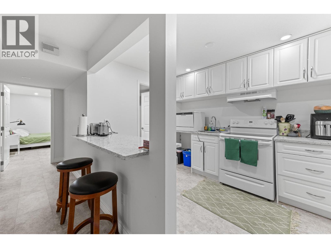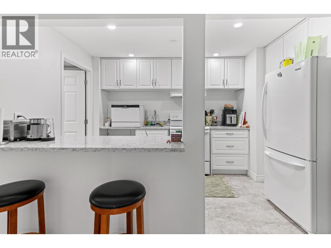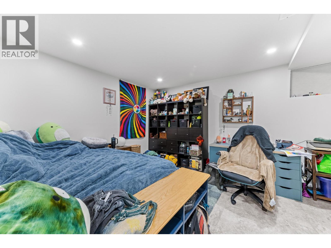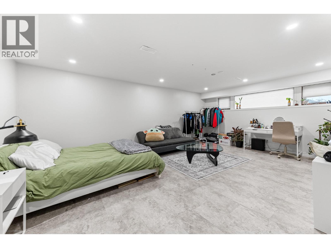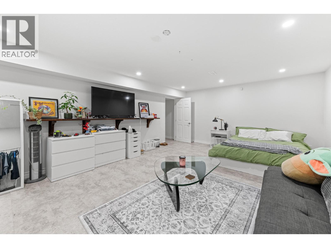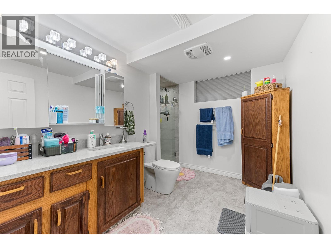Ranch
Fireplace
Central Air Conditioning
Forced Air, See Remarks
Landscaped, Underground Sprinkler
4 Bedroom, 2 bathroom home in a great location with a 1 bedroom 1 bathroom suite. Main floor features 3 bedrooms, 2 bathroom, a formal dining room, spacious kitchen and living room. There is a large covered sunroom off of the kitchen opening onto a fenced backyard. An additional bedroom downstairs is also part of the primary home. The newly constructed 1 bedroom suite has its own private entrance. Massive driveway for an RV and Boat. Nice mountains views from this quiet Glenmore neibourhood. (id:45055)
-
Property Details
MLS® Number 10366718 Property Type Single Family Neigbourhood Glenmore AmenitiesNearBy Golf Nearby, Park, Recreation, Schools, Shopping Features Private Setting, Central Island, Two Balconies ParkingSpaceTotal 2 ViewType Mountain View -
Building
BathroomTotal 3 BedroomsTotal 5 Appliances Refrigerator, Dishwasher, Dryer, Range - Electric, Microwave, See Remarks, Washer ArchitecturalStyle Ranch BasementType Full ConstructedDate 1989 ConstructionStyleAttachment Detached CoolingType Central Air Conditioning FireProtection Security System FireplacePresent Yes FireplaceTotal 2 FireplaceType Free Standing Metal,insert,unknown FlooringType Ceramic Tile, Hardwood, Laminate, Vinyl HeatingType Forced Air, See Remarks RoofMaterial Asphalt Shingle RoofStyle Unknown StoriesTotal 2 SizeInterior 3,458 Ft2 Type House UtilityWater Municipal Water Attached Garage 2 -
Land
AccessType Easy Access Acreage No FenceType Fence LandAmenities Golf Nearby, Park, Recreation, Schools, Shopping LandscapeFeatures Landscaped, Underground Sprinkler Sewer Municipal Sewage System SizeFrontage 72 Ft SizeIrregular 0.17 SizeTotal 0.17 Ac|under 1 Acre SizeTotalText 0.17 Ac|under 1 Acre ZoningType Unknown -
Rooms
Level Type Length Width Dimensions Basement Storage 2'9'' x 4'4'' Basement Laundry Room 14'1'' x 6'8'' Basement Recreation Room 15'0'' x 19'8'' Basement Bedroom 11'8'' x 12'10'' Main Level Other 20'4'' x 23'1'' Main Level Sunroom 20'2'' x 17'6'' Main Level Family Room 14'5'' x 16'1'' Main Level Living Room 15'5'' x 16'7'' Main Level Dining Room 13'6'' x 17'4'' Main Level Kitchen 14'4'' x 18'0'' Main Level Bedroom 10'0'' x 12'4'' Main Level Bedroom 10'0'' x 10'4'' Main Level Primary Bedroom 15'3'' x 12'10'' Main Level Full Ensuite Bathroom 8'1'' x 6'1'' Main Level 4pc Bathroom 10'3'' x 7'0'' Additional Accommodation Full Bathroom 9'11'' x 10'3'' Additional Accommodation Living Room 20'10'' x 14'11'' Additional Accommodation Bedroom 11'8'' x 14'7'' -
Utilities
Your Favourites
No Favourites Found






