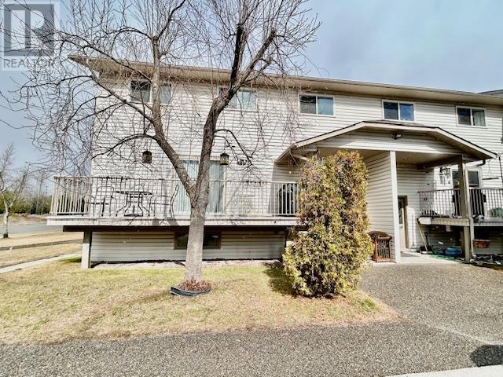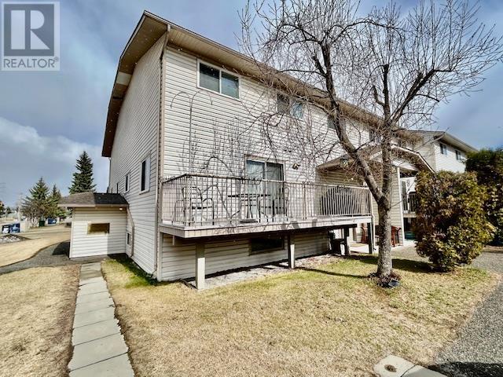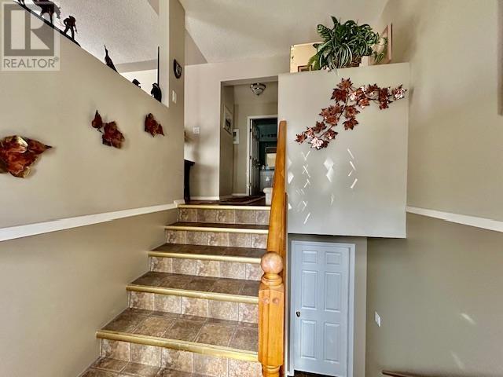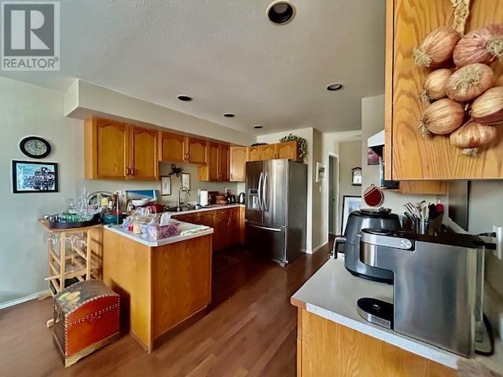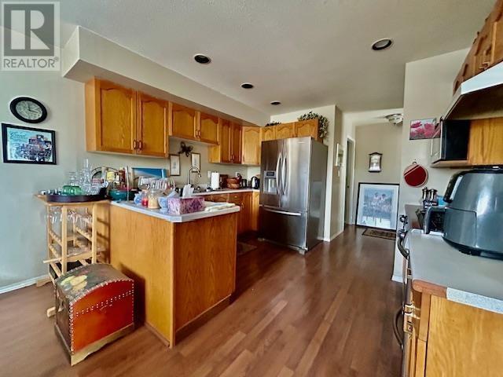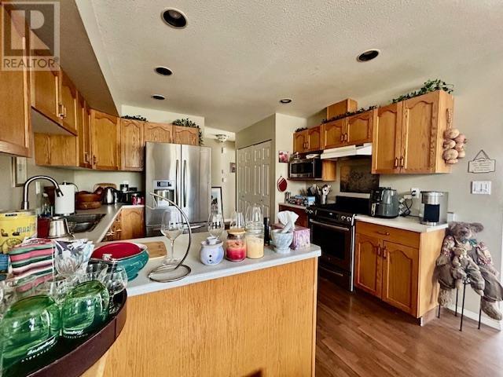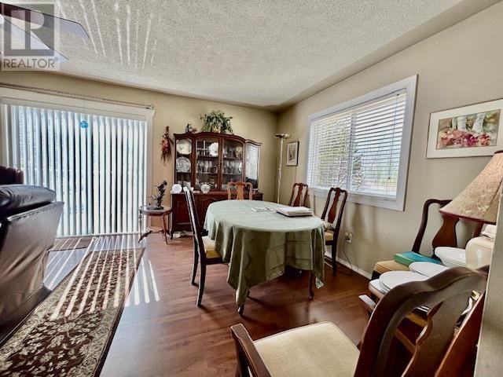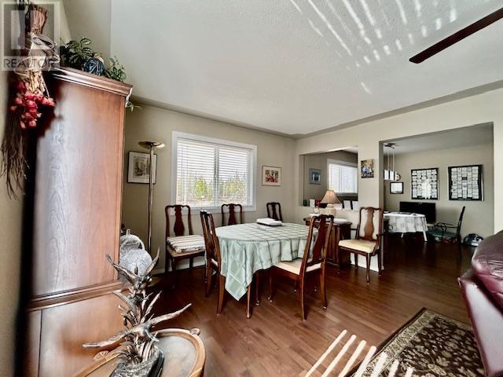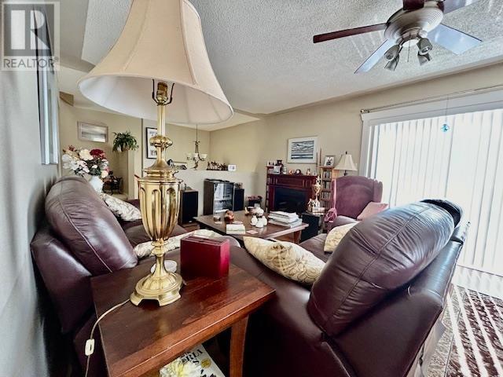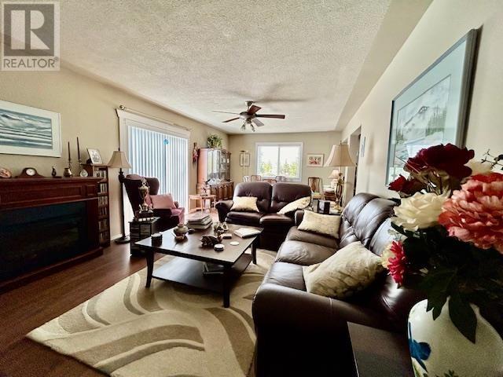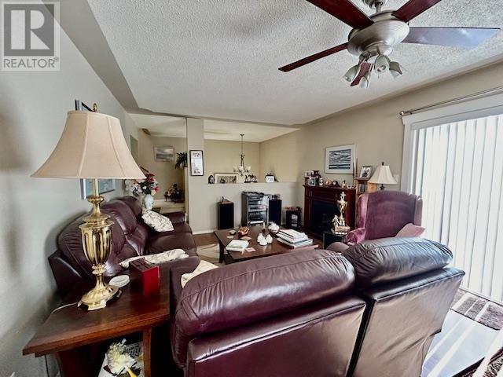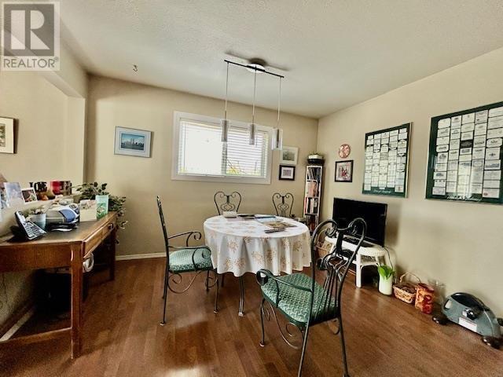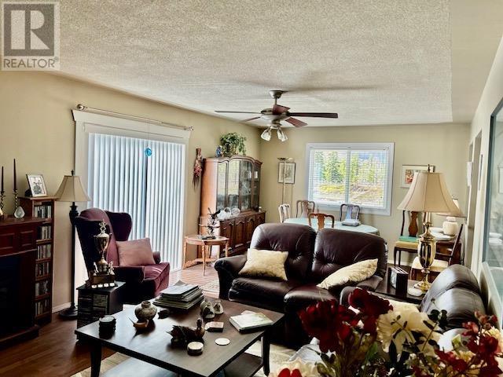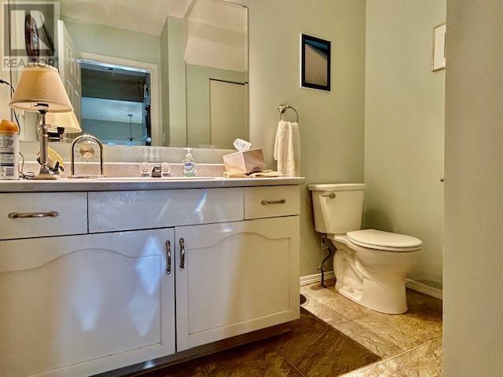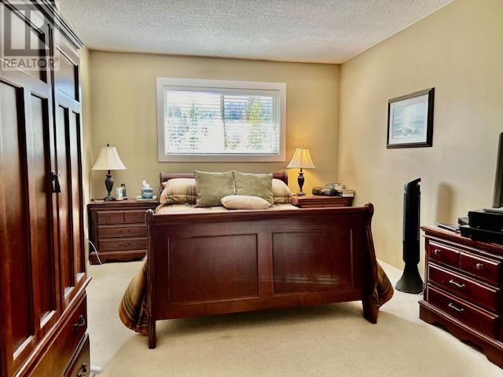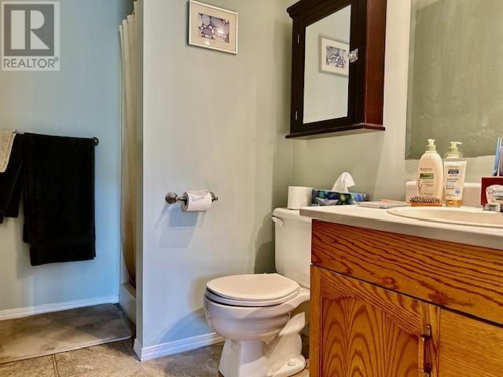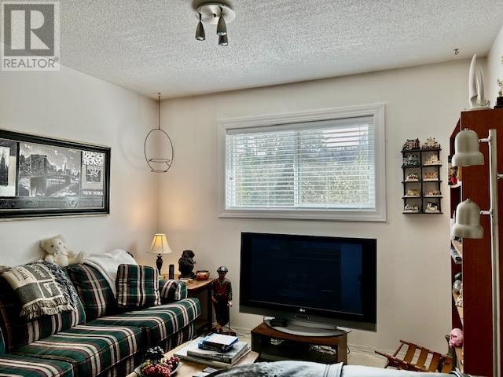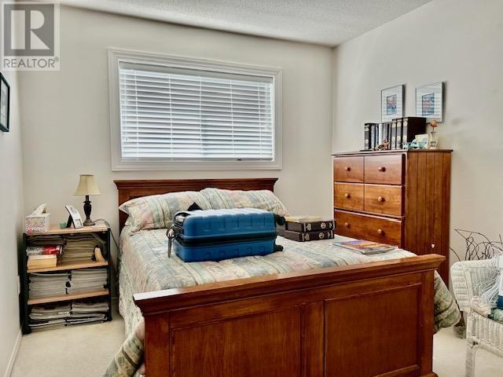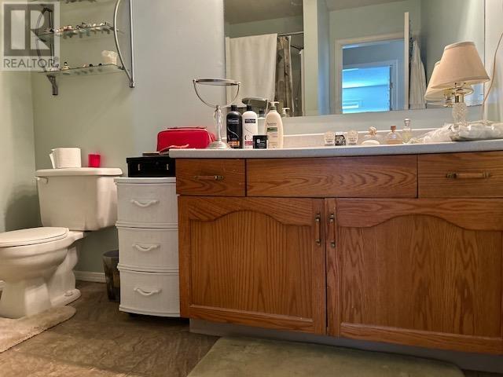Forced Air
One of the larger units. This End unit has extra windows for light, 3 bedrooms, 3 bathrooms. 3 bedrooms up with the large Primary bedroom having a 3 piece ensuite & big walk in closet. The main floor kitchen is open to a spacious eating area, Huge living room open to dining area. Downstairs is open and can easily house a 4th bedroom and family room. A very convenient location w/walking distance to the CN centre, Aquatic Centre, College, Ginter's park. A great opportunity to get into the market without the worry of exterior repairs/maintenance. All measurements are approximate and buyer to verify if deemed important. (id:45055)
-
Property Details
MLS® Number R2878671 Property Type Single Family View Type View -
Building
Bathroom Total 3 Bedrooms Total 3 Basement Development Unfinished Basement Type Unknown (unfinished) Constructed Date 1992 Construction Style Attachment Attached Foundation Type Concrete Perimeter Heating Fuel Natural Gas Heating Type Forced Air Roof Material Asphalt Shingle Roof Style Conventional Stories Total 3 Size Interior 1664 Sqft Type Row / Townhouse Utility Water Municipal Water Open -
Land
Acreage No Size Irregular 0 X Size Total Text 0 X -
Rooms
Level Type Length Width Dimensions Above Primary Bedroom 16 ft 13 ft 16 ft x 13 ft Above Bedroom 2 9 ft 13 ft 9 ft x 13 ft Above Bedroom 3 9 ft 12 ft 9 ft x 12 ft Main Level Living Room 12 ft 23 ft 12 ft x 23 ft Main Level Dining Room 10 ft 12 ft 10 ft x 12 ft Main Level Kitchen 12 ft 13 ft 12 ft x 13 ft -
Utilities
Your Favourites
No Favourites Found





