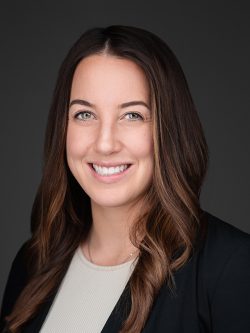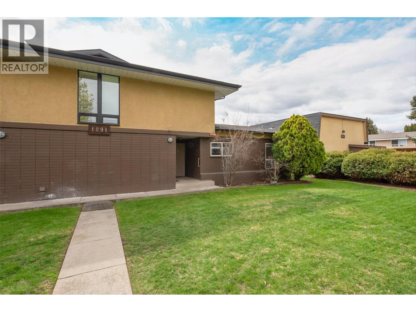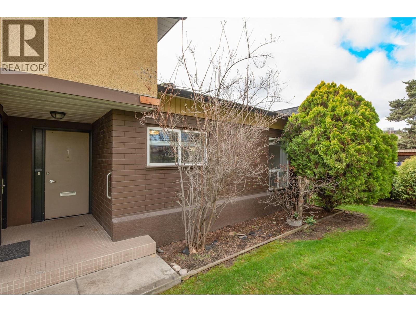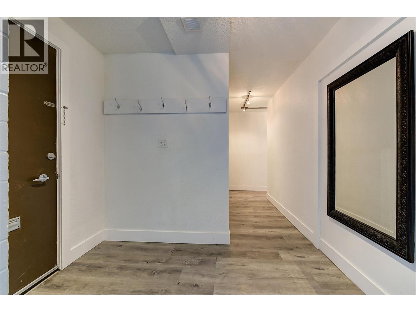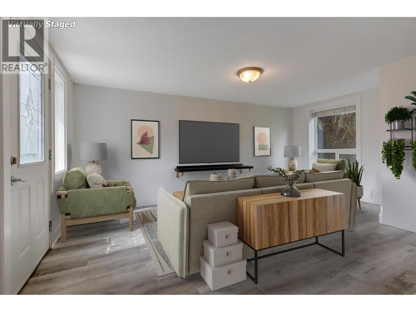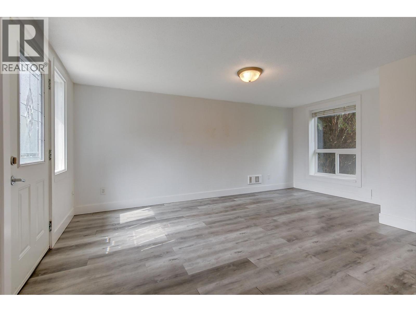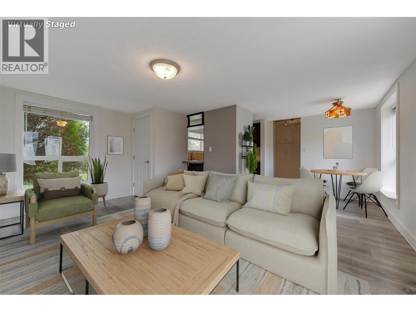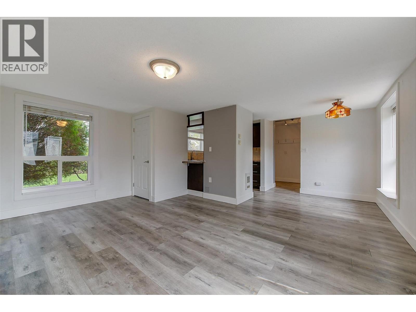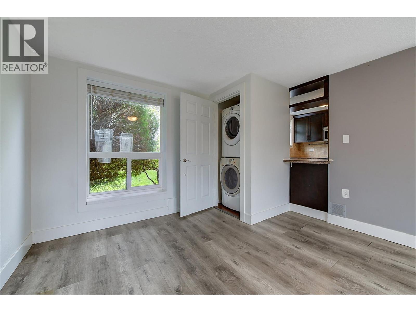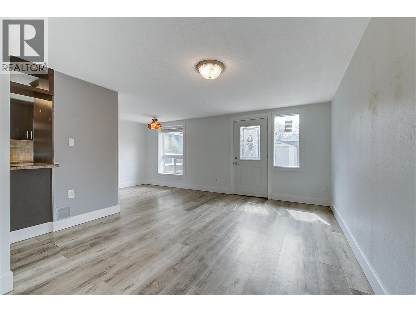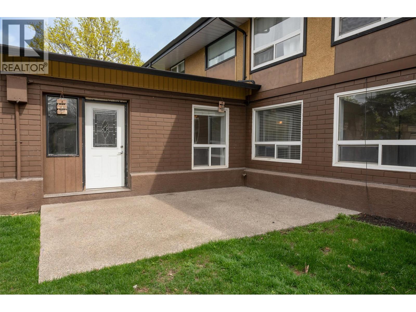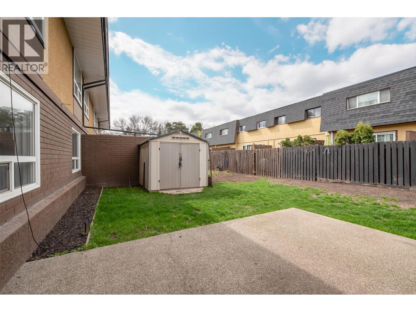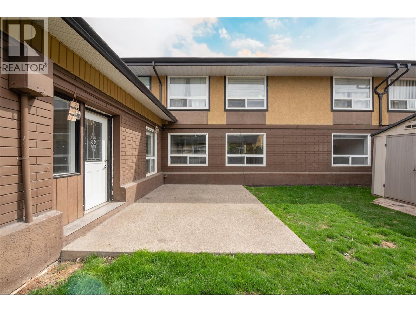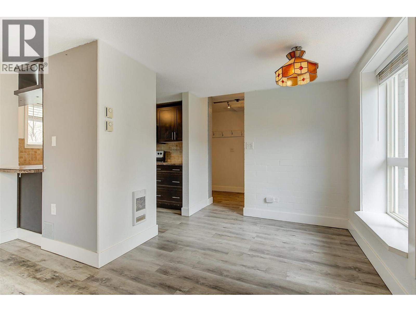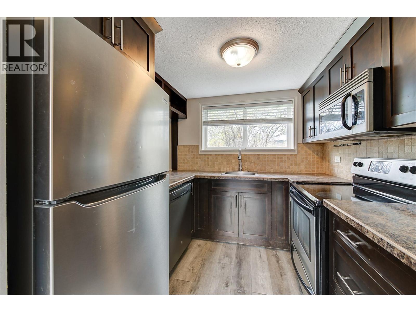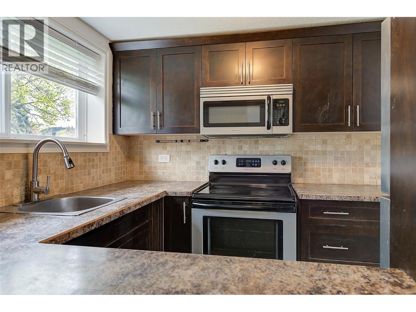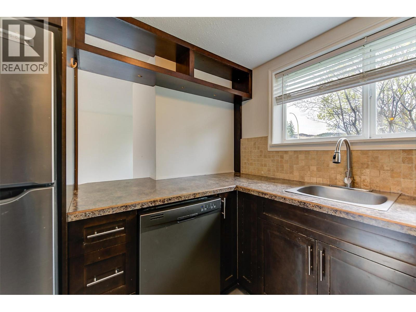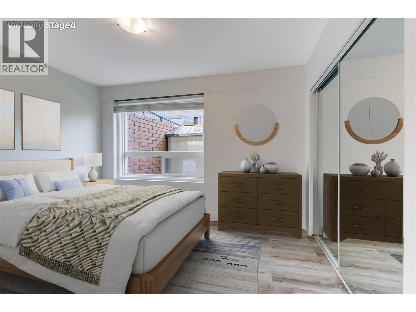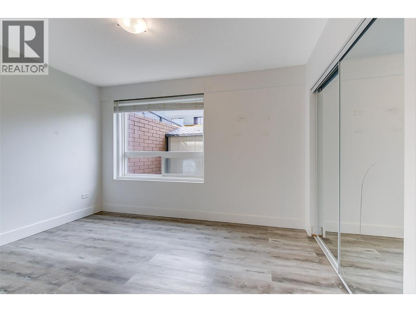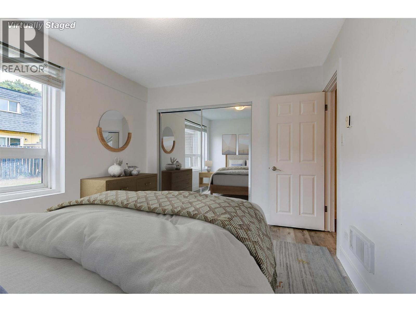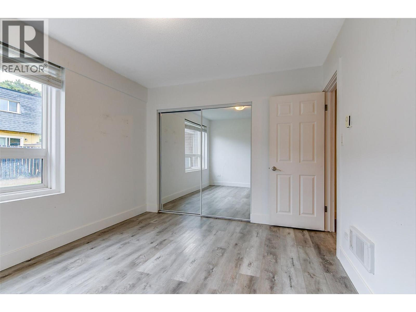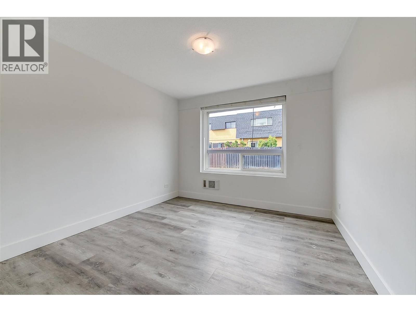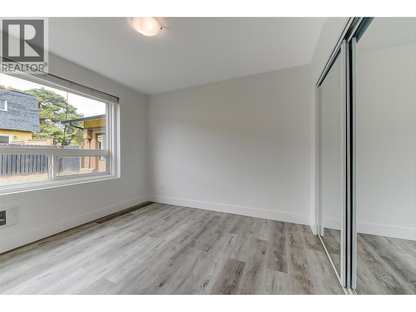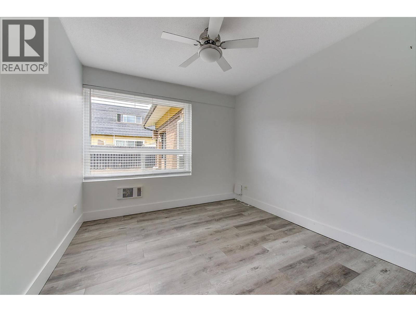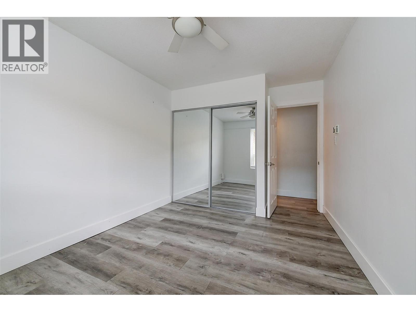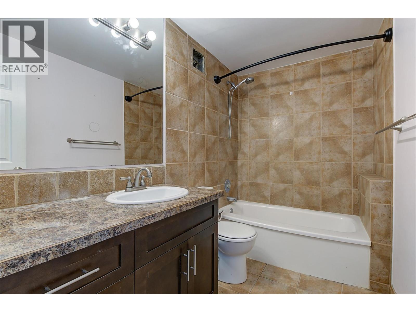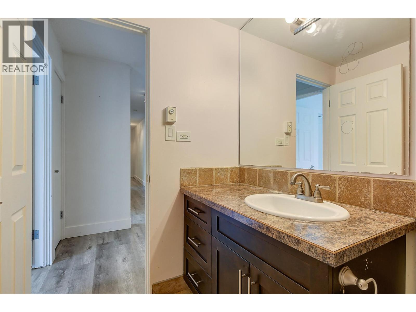Discover urban convenience and private comfort in this updated 3-bedroom ground floor townhome, just steps from Kelowna’s vibrant downtown core. Boasting a massive private fenced yard—perfect for relaxing, gardening, or entertaining. Freshly transformed, the interior shines with new vinyl plank flooring, modern baseboards and casings, and a crisp coat of paint throughout, creating a bright and welcoming atmosphere. The homeowner has thoughtfully added a permanent full-size washer and dryer—a standout upgrade from the shared laundry facilities used by other units in the complex. A dedicated storage area provides extra room for your belongings, keeping your home clutter-free. With two parking stalls, this pet-friendly, rental-friendly, and family-oriented complex is a versatile gem, appealing to investors and owner-occupiers alike. Whether you’re drawn to the bustling energy of downtown Kelowna or the tranquility of your own private retreat, this townhome delivers the best of both worlds. Don’t miss this opportunity to own a move-in-ready home with unmatched outdoor space and modern upgrades in one of Kelowna’s most sought-after locations! The strata removed some fencing to install new underground irrigation. Homeowner offering a $3,000 fencing credit to go towards a fence of your choosing! (id:45055)
-
Property Details
MLS® Number 10366371 Property Type Single Family Neigbourhood Glenmore Community Name Casola Gardens CommunityFeatures Pets Allowed ParkingSpaceTotal 2 -
Building
BathroomTotal 1 BedroomsTotal 3 Appliances Refrigerator, Dishwasher, Dryer, Range - Electric, Washer ArchitecturalStyle Ranch ConstructedDate 1965 ConstructionStyleAttachment Attached ExteriorFinish Concrete Block FlooringType Tile, Vinyl HeatingFuel Electric RoofMaterial Asphalt Shingle RoofStyle Unknown StoriesTotal 1 SizeInterior 1,149 Ft2 Type Row / Townhouse UtilityWater Municipal Water Surfaced -
Land
Acreage No FenceType Fence Sewer Municipal Sewage System SizeTotalText Under 1 Acre ZoningType Unknown -
Rooms
Level Type Length Width Dimensions Main Level Full Bathroom 9'1'' x 5'3'' Main Level Dining Room 7'9'' x 8'5'' Main Level Bedroom 13'0'' x 10'6'' Main Level Bedroom 13'0'' x 9'7'' Main Level Primary Bedroom 10'3'' x 12'3'' Main Level Kitchen 8'4'' x 8'9'' Main Level Living Room 17'2'' x 11'9'' -
Utilities
Your Favourites
No Favourites Found



