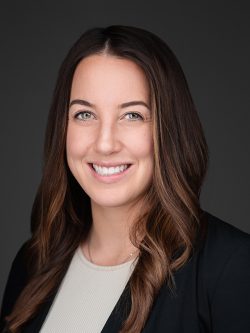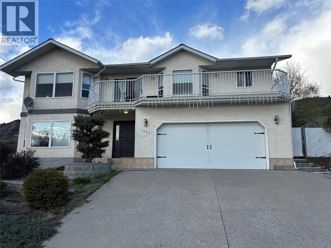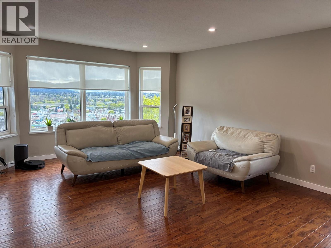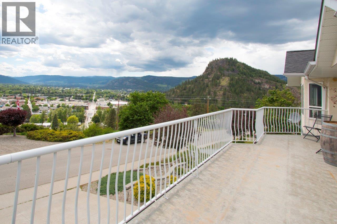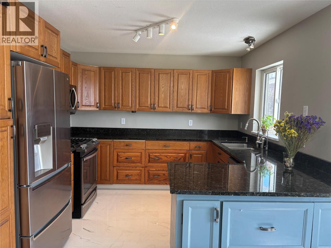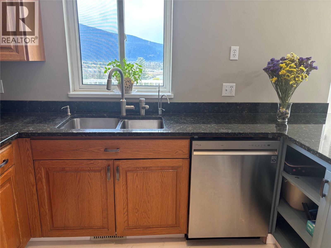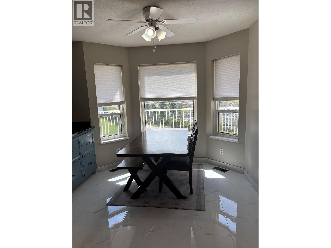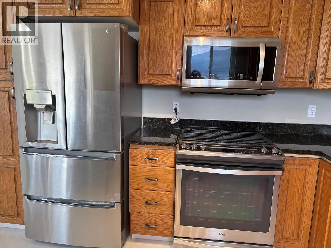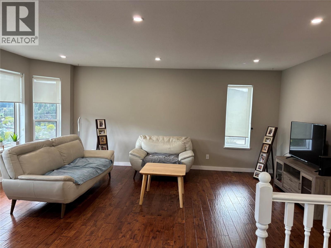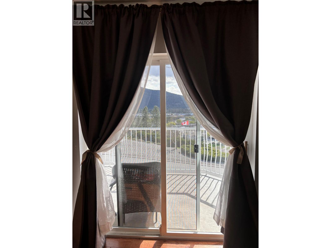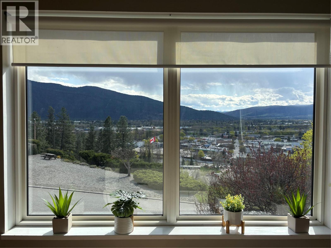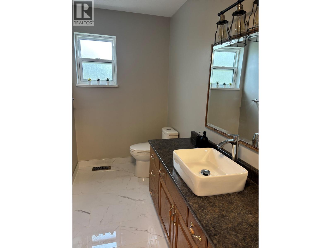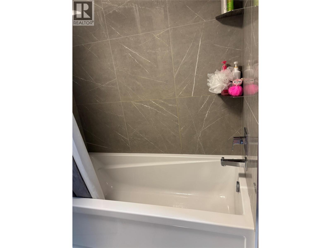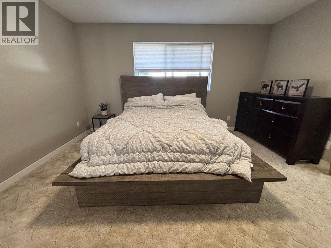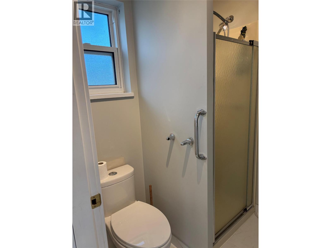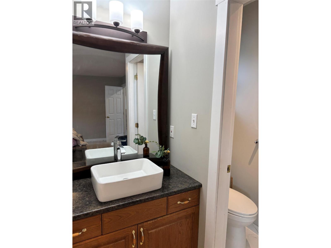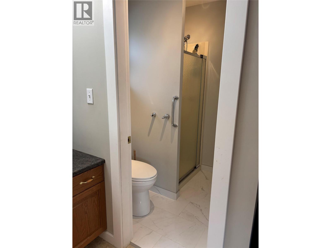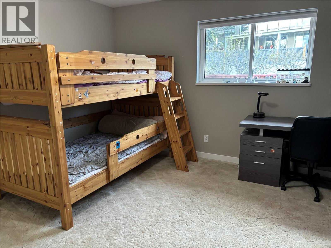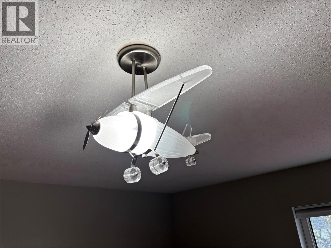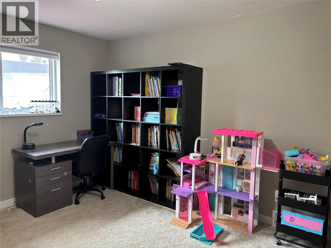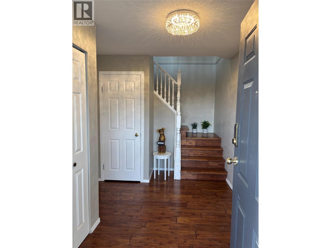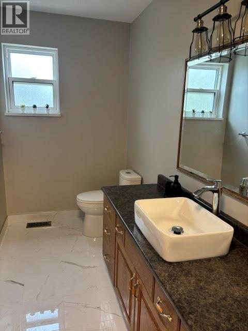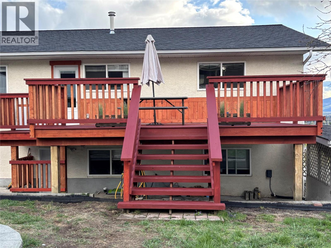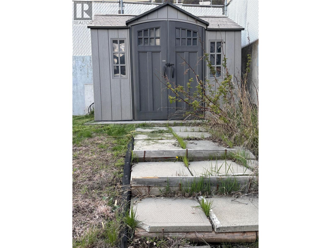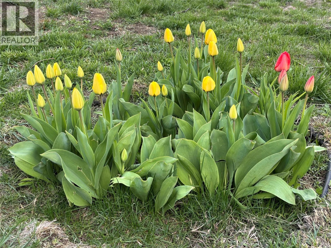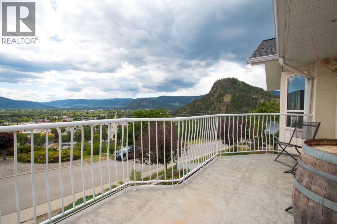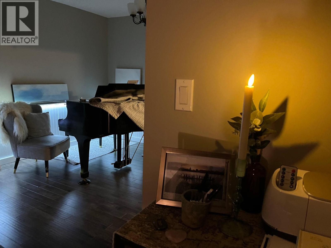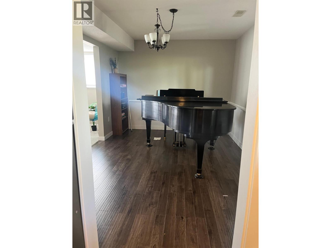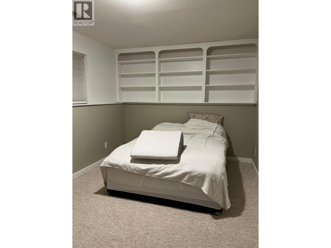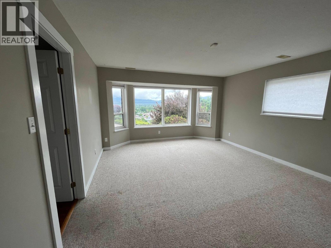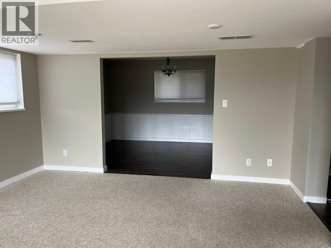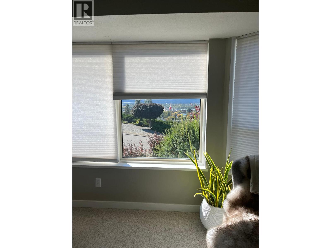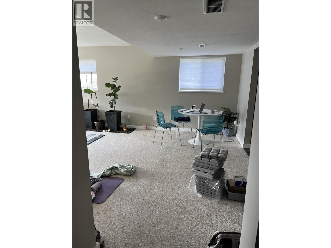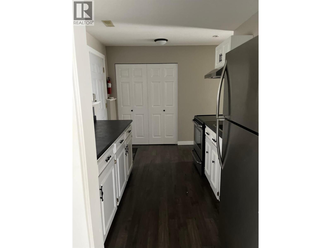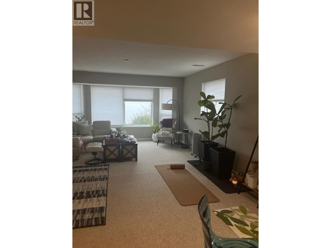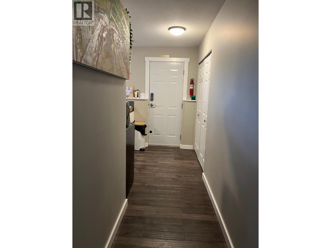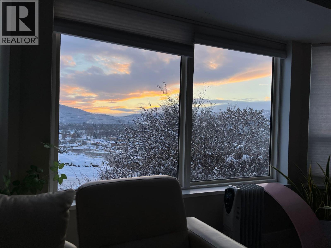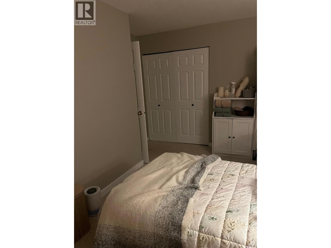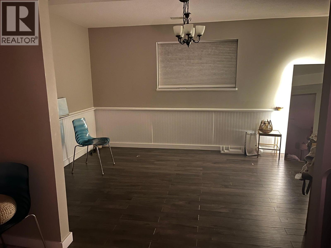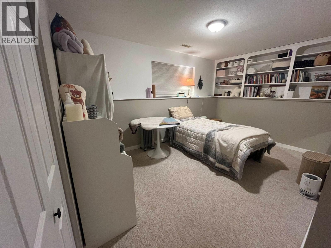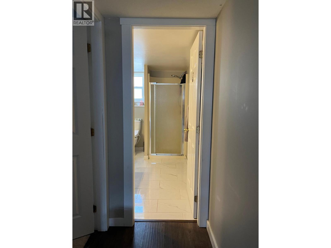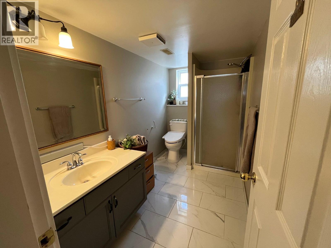Central Air Conditioning
Forced Air, See Remarks
This Beautiful home has fantastic views in every direction! Located in a very desirable area with great neighbors and access to trails, which are perfect for a quiet walk or a runabout in your favorite recreational style. Boasting 3 bedrooms and 2 baths on the main floor and a full suite downstairs with 1 bed & 1 bath, this home is spacious, bright and clean, this home is well-maintained inside and out. A huge balcony overlooks the city & valley and there is a large deck in the back for entertaining in the fenced back yard. Call for your private viewing today! Pictures provided by seller. (id:45055)
-
Property Details
MLS® Number 10345159 Property Type Single Family Neigbourhood Grand Forks CommunityFeatures Rentals Allowed Features Balcony ParkingSpaceTotal 2 ViewType City View, Mountain View, Valley View, View (panoramic) -
Building
BathroomTotal 3 BedroomsTotal 4 Appliances Refrigerator, Dishwasher, Dryer, Oven - Gas, Microwave, Washer ConstructedDate 1994 ConstructionStyleAttachment Detached CoolingType Central Air Conditioning ExteriorFinish Stucco FlooringType Carpeted, Hardwood, Laminate, Linoleum HeatingType Forced Air, See Remarks RoofMaterial Asphalt Shingle RoofStyle Unknown StoriesTotal 2 SizeInterior 2,750 Ft2 Type House UtilityWater Municipal Water Additional Parking Attached Garage 2 Street -
Land
Acreage No Sewer Municipal Sewage System SizeIrregular 0.21 SizeTotal 0.21 Ac|under 1 Acre SizeTotalText 0.21 Ac|under 1 Acre ZoningType Unknown -
Rooms
Level Type Length Width Dimensions Second Level Bedroom 11'10'' x 10'7'' Second Level Bedroom 13'10'' x 13' Second Level Dining Room 10'6'' x 9' Second Level 4pc Bathroom Measurements not available Second Level Primary Bedroom 14' x 12'11'' Second Level Kitchen 10'7'' x 10'5'' Second Level Living Room 18'4'' x 14'3'' Main Level 3pc Ensuite Bath Measurements not available Main Level Family Room 24'6'' x 13'10'' Main Level Bedroom 14'3'' x 11'8'' Main Level Dining Room 13'11'' x 10'9'' Main Level 3pc Bathroom Measurements not available Main Level Kitchen 12'9'' x 8' -
Utilities
Your Favourites
No Favourites Found



