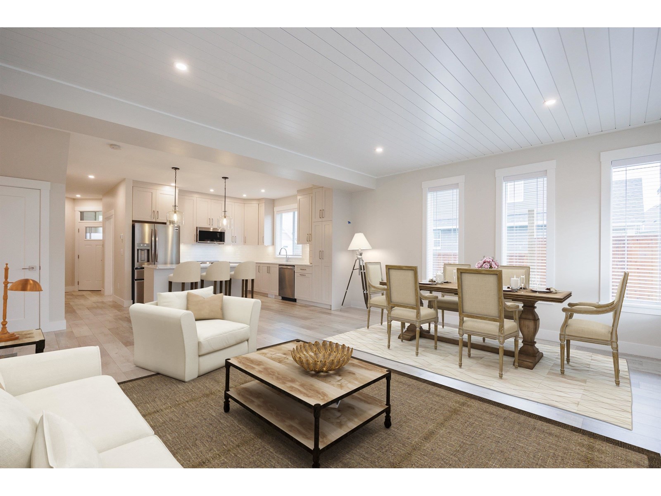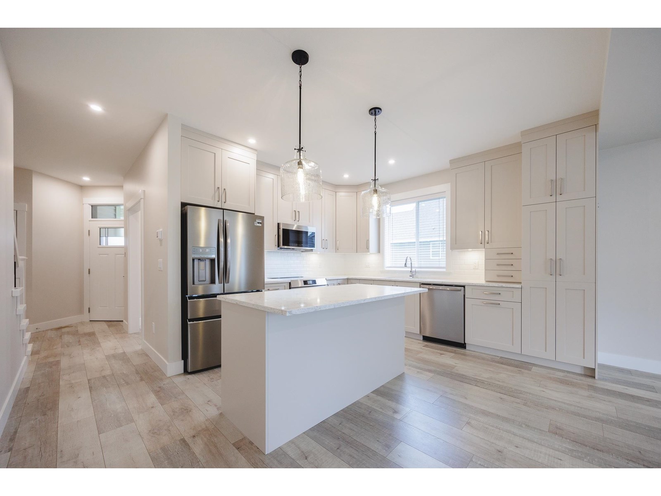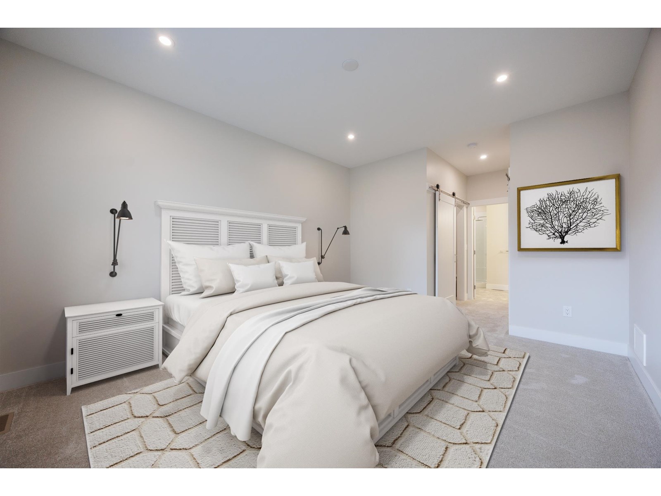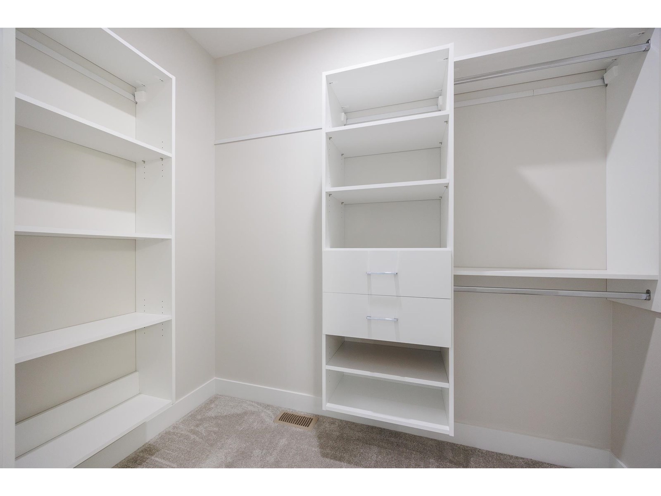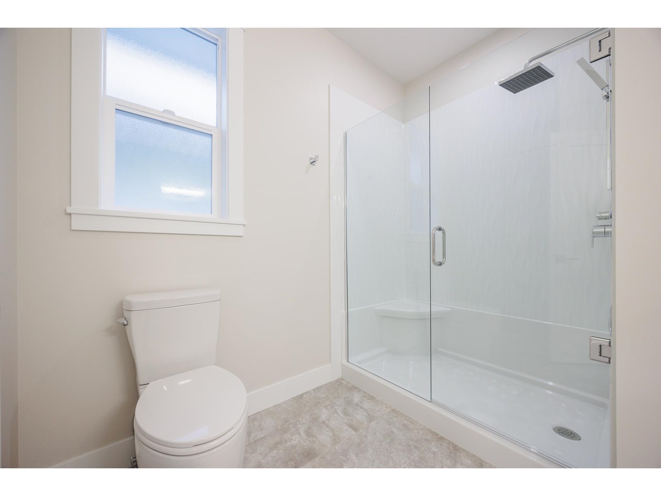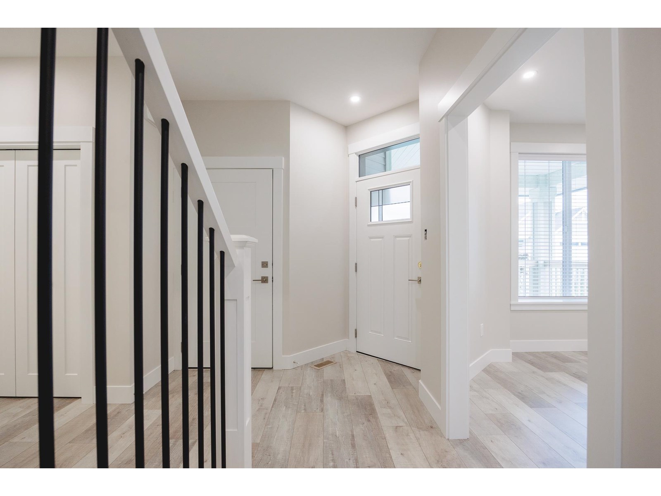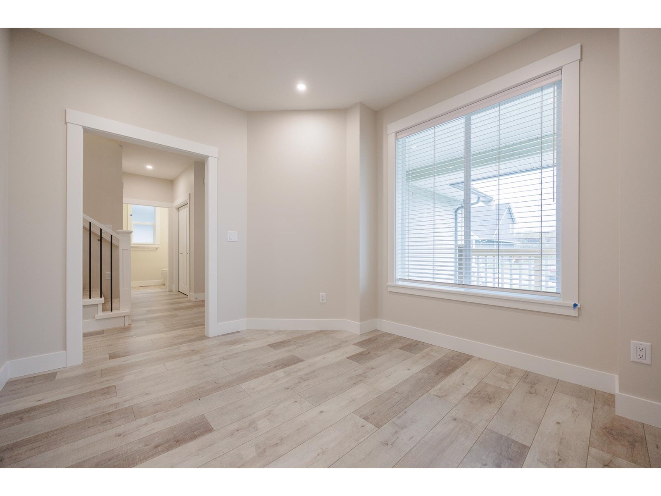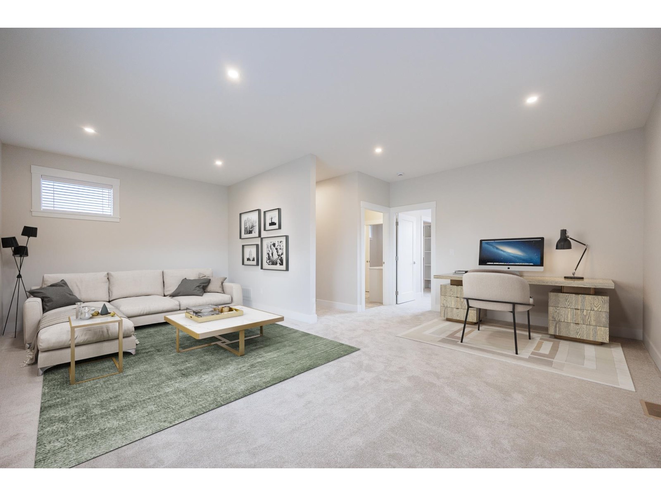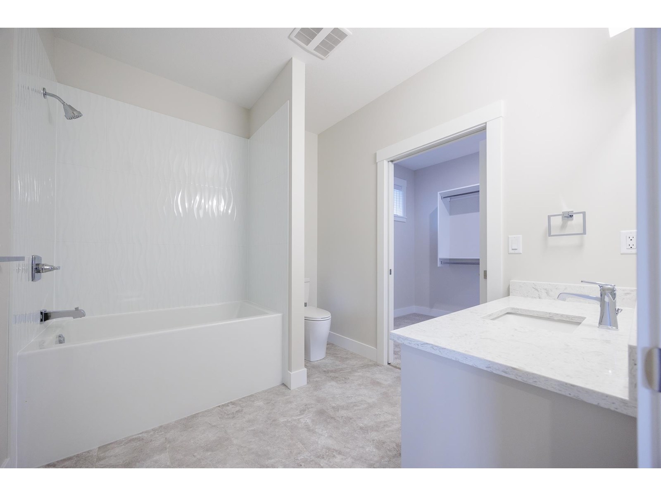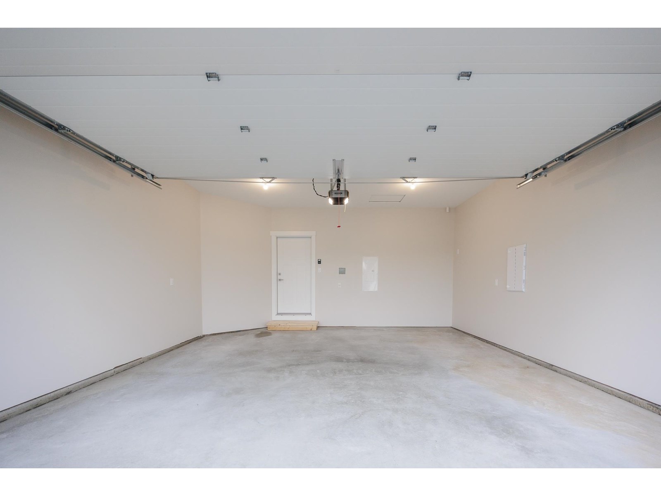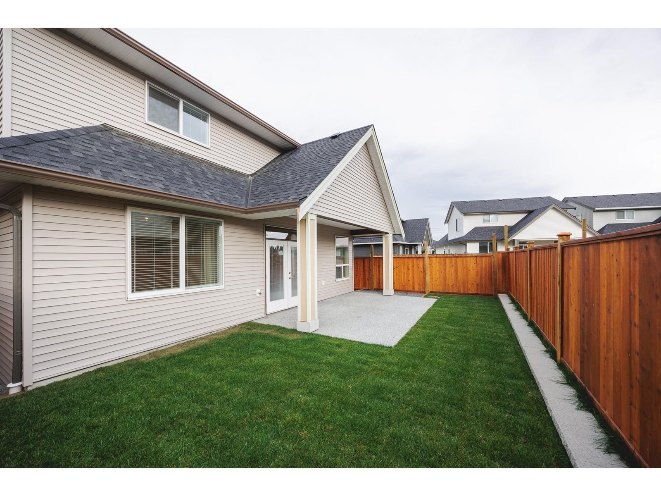Our Dogwood home extends to two levels, with a stunning bright open living area, spacious designer kitchen, and a large multi-use rec room upstairs as well as an extra bedroom and a full bathroom. Meticulously manicured landscaping, double garage with roughed in electric car plug in, double side by side driveway, fenced backyard (pet friendly) and state of the art geothermal forced air heating and air conditioning. Comes with high end kitchen appliances, blinds, screens and includes beautiful covered patio spaces. GST inclusive! (id:45055)
Open House
This property has open houses!
1:00 pm
Ends at:4:00 pm
Visit our fully furnished Show Home! Located at #79-6211 Chilliwack River Rd. Open house Saturdays and Sundays from 1pm-4pm
1:00 pm
Ends at:4:00 pm
Visit our fully furnished Show Home! Located at #79-6211 Chilliwack River Rd. Open house Saturdays and Sundays from 1pm-4pm
1:00 pm
Ends at:4:00 pm
Visit our fully furnished Show Home! Located at #79-6211 Chilliwack River Rd. Open house Saturdays and Sundays from 1pm-4pm
1:00 pm
Ends at:4:00 pm
Visit our fully furnished Show Home! Located at #79-6211 Chilliwack River Rd. Open house Saturdays and Sundays from 1pm-4pm
-
Property Details
MLS® Number R2994602 Property Type Single Family Structure Clubhouse ViewType Mountain View -
Building
BathroomTotal 3 BedroomsTotal 2 Appliances Dishwasher, Refrigerator, Stove BasementType Crawl Space ConstructedDate 2025 ConstructionStyleAttachment Detached CoolingType Central Air Conditioning FireplacePresent Yes FireplaceTotal 1 Fixture Drapes/window Coverings HeatingFuel Electric, Geo Thermal HeatingType Forced Air StoriesTotal 2 SizeInterior 1,900 Ft2 Type House Garage 2 Open RV -
Land
Acreage No SizeDepth 93 Ft SizeFrontage 40 Ft SizeIrregular 3723 SizeTotal 3723 Sqft SizeTotalText 3723 Sqft -
Rooms
Level Type Length Width Dimensions Above Recreational, Games Room 21 ft ,6 in 16 ft ,4 in 21 ft ,6 in x 16 ft ,4 in Above Bedroom 2 12 ft ,1 in 11 ft ,1 in 12 ft ,1 in x 11 ft ,1 in Above Hobby Room 9 ft ,1 in 7 ft ,1 in 9 ft ,1 in x 7 ft ,1 in Main Level Great Room 18 ft ,4 in 16 ft ,2 in 18 ft ,4 in x 16 ft ,2 in Main Level Kitchen 11 ft ,9 in 10 ft ,2 in 11 ft ,9 in x 10 ft ,2 in Main Level Den 11 ft ,5 in 10 ft 11 ft ,5 in x 10 ft Main Level Primary Bedroom 12 ft ,5 in 12 ft ,1 in 12 ft ,5 in x 12 ft ,1 in Main Level Laundry Room 6 ft 3 ft ,6 in 6 ft x 3 ft ,6 in -
Utilities
Your Favourites
No Favourites Found






