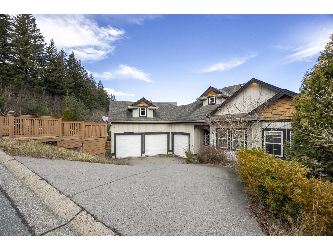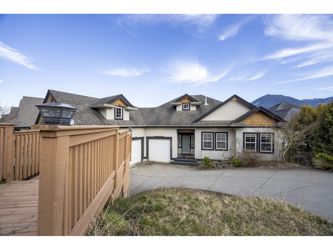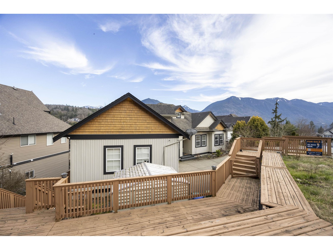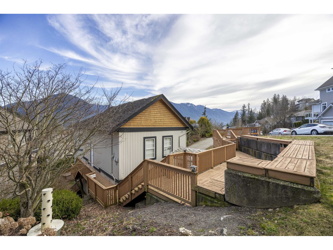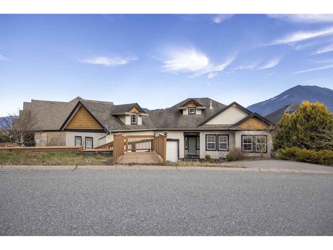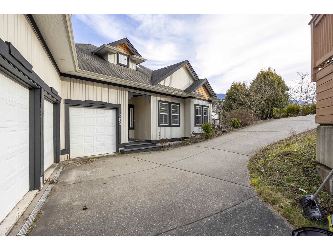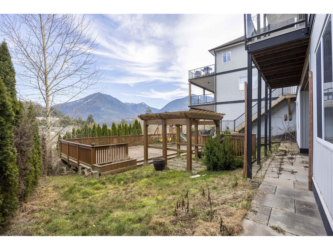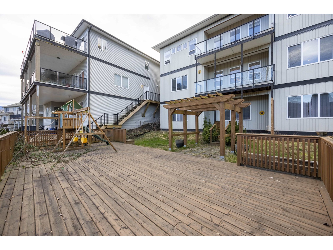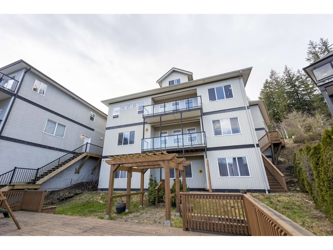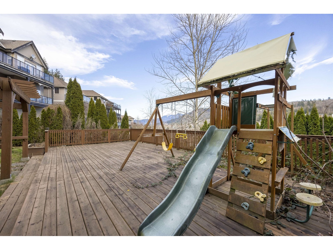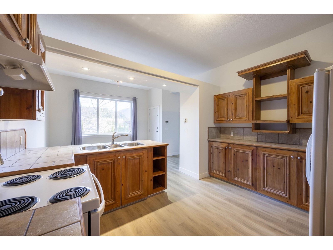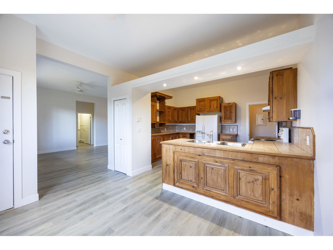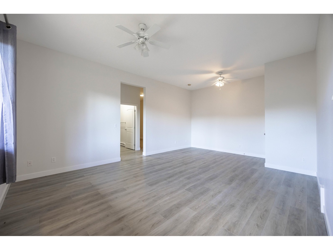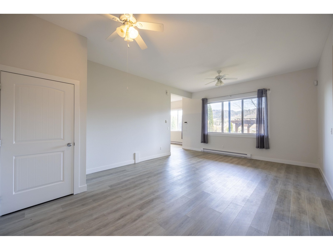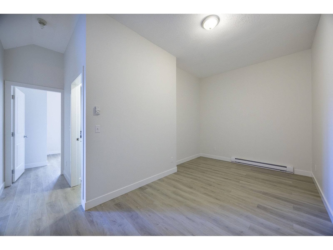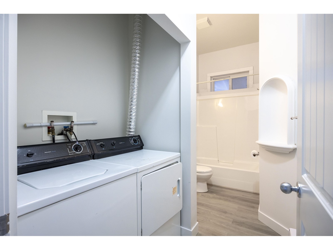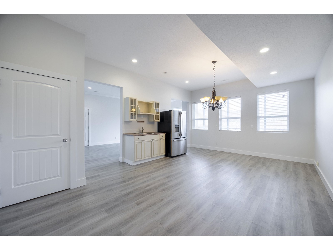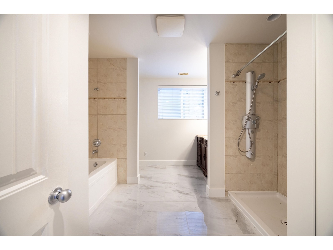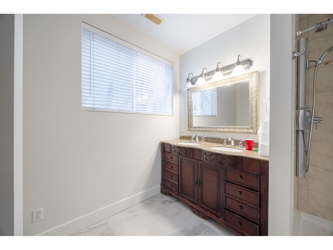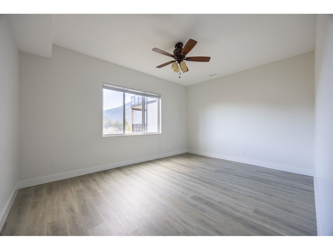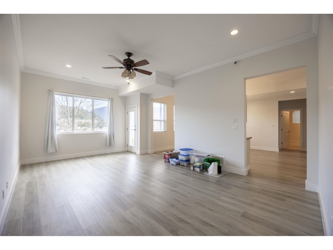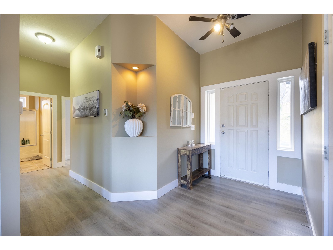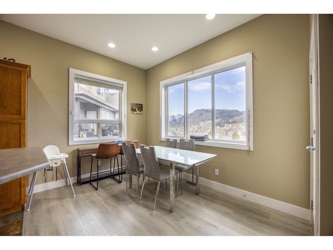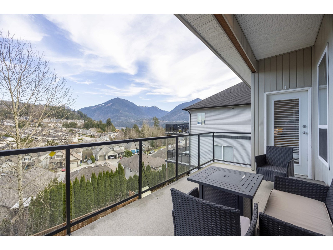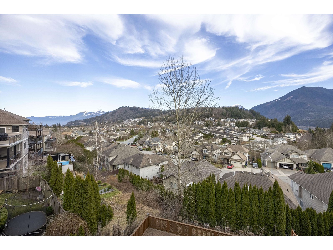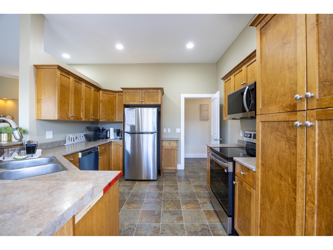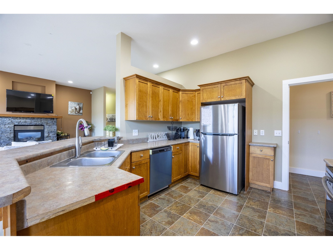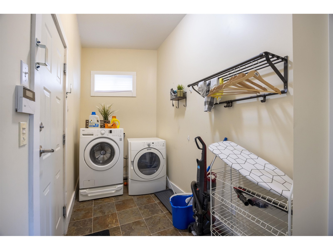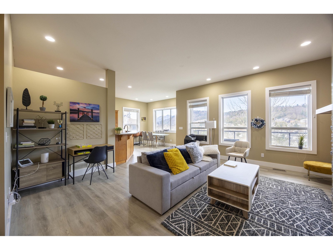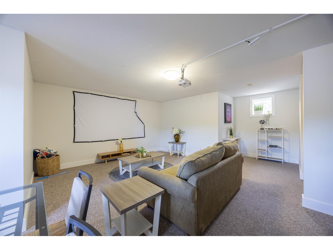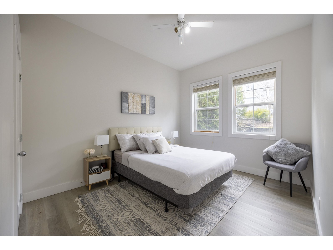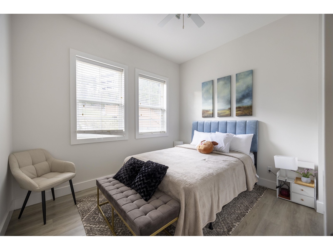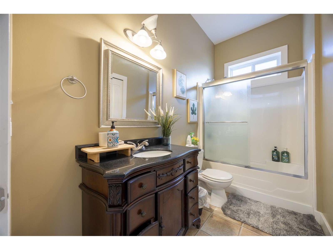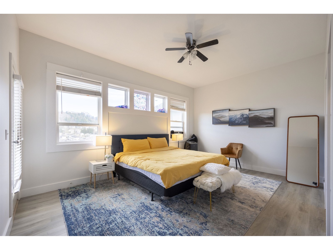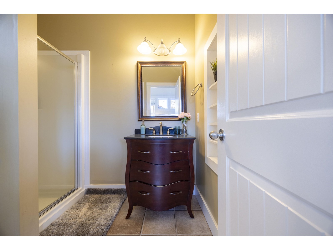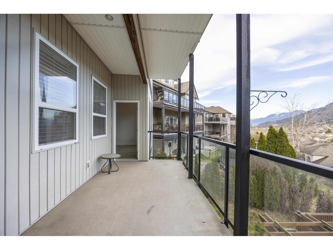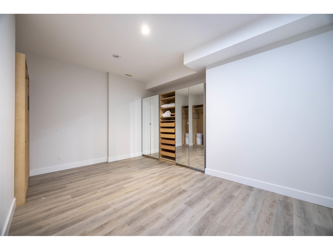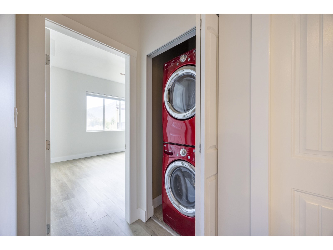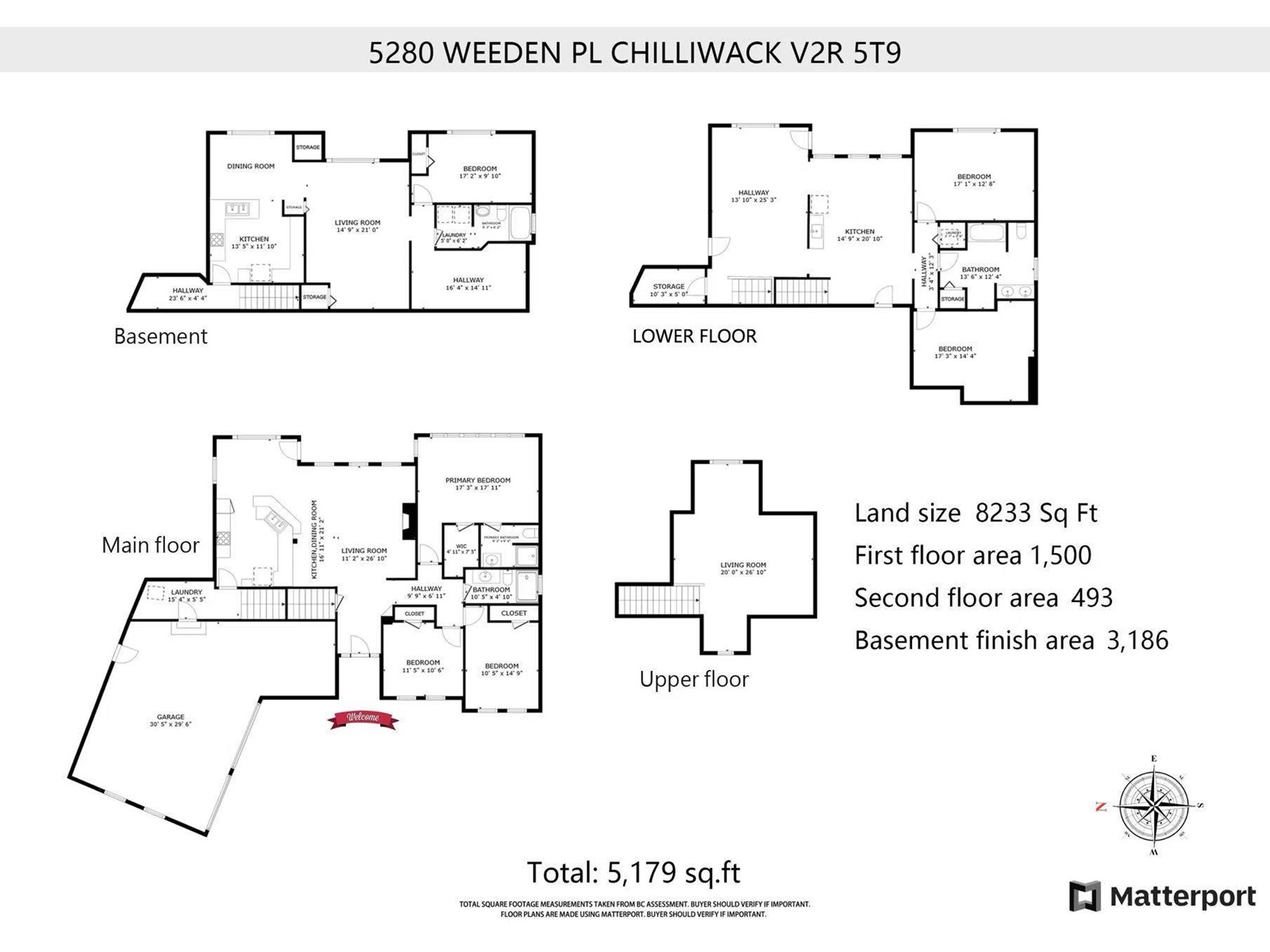Fireplace
Forced Air
7 bedrooms and 4 bathrooms home on a big lot with really amazing mountain and valley view. The main floor has open concept living, dining and kitchen area with gorgeous gas fire place. Lower level has additional kitchen with wet bar and two bed/flex room. Walk out basement has its own kitchen and living area with two more bed/flex rooms. With fully fence, really good playground for children, luxury movie place. This home has potential for three suites with separate entrances. Triple garages for parking. There are lots of storage space. This beautiful and elegant Promontory house is a must see. (id:45055)
-
Property Details
MLS® Number R2971211 Property Type Single Family ViewType Mountain View, Valley View -
Building
BathroomTotal 4 BedroomsTotal 5 Appliances Washer, Dryer, Refrigerator, Stove, Dishwasher BasementDevelopment Finished BasementType Unknown (finished) ConstructedDate 2005 ConstructionStyleAttachment Detached FireProtection Security System FireplacePresent Yes FireplaceTotal 1 Fixture Drapes/window Coverings HeatingFuel Natural Gas HeatingType Forced Air StoriesTotal 3 SizeInterior 5,179 Ft2 Type House Garage 3 Open RV -
Land
Acreage No SizeDepth 131 Ft SizeFrontage 18 Ft ,3 In SizeIrregular 8233 SizeTotal 8233 Sqft SizeTotalText 8233 Sqft -
Rooms
Level Type Length Width Dimensions Above Loft 20 ft ,4 in 14 ft ,6 in 20 ft ,4 in x 14 ft ,6 in Basement Living Room 14 ft ,5 in 17 ft 14 ft ,5 in x 17 ft Basement Dining Room 11 ft ,9 in 8 ft ,5 in 11 ft ,9 in x 8 ft ,5 in Basement Kitchen 13 ft ,5 in 114 ft ,7 in 13 ft ,5 in x 114 ft ,7 in Basement Bedroom 5 14 ft ,5 in 9 ft ,9 in 14 ft ,5 in x 9 ft ,9 in Basement Flex Space 16 ft ,5 in 8 ft ,4 in 16 ft ,5 in x 8 ft ,4 in Lower Level Recreational, Games Room 14 ft ,6 in 21 ft ,1 in 14 ft ,6 in x 21 ft ,1 in Lower Level Bedroom 4 17 ft ,3 in 12 ft ,1 in 17 ft ,3 in x 12 ft ,1 in Lower Level Family Room 13 ft ,5 in 21 ft ,6 in 13 ft ,5 in x 21 ft ,6 in Lower Level Flex Space 17 ft ,3 in 11 ft 17 ft ,3 in x 11 ft Lower Level Steam Room 9 ft ,5 in 4 ft ,1 in 9 ft ,5 in x 4 ft ,1 in Main Level Great Room 16 ft ,8 in 17 ft ,2 in 16 ft ,8 in x 17 ft ,2 in Main Level Dining Room 11 ft ,8 in 8 ft ,5 in 11 ft ,8 in x 8 ft ,5 in Main Level Kitchen 11 ft ,3 in 12 ft ,7 in 11 ft ,3 in x 12 ft ,7 in Main Level Primary Bedroom 17 ft 12 ft ,1 in 17 ft x 12 ft ,1 in Main Level Bedroom 2 11 ft ,2 in 9 ft ,3 in 11 ft ,2 in x 9 ft ,3 in Main Level Bedroom 3 10 ft ,2 in 12 ft ,5 in 10 ft ,2 in x 12 ft ,5 in Main Level Foyer 6 ft 5 ft ,6 in 6 ft x 5 ft ,6 in -
Utilities
Your Favourites
No Favourites Found






