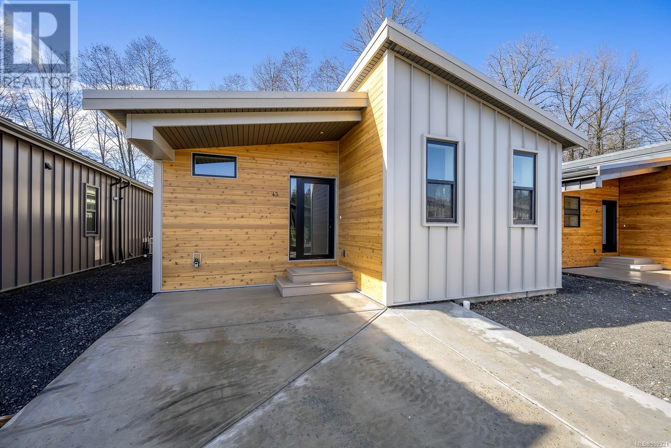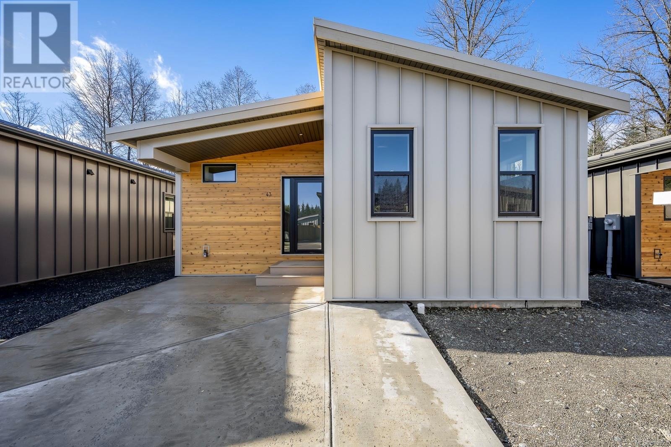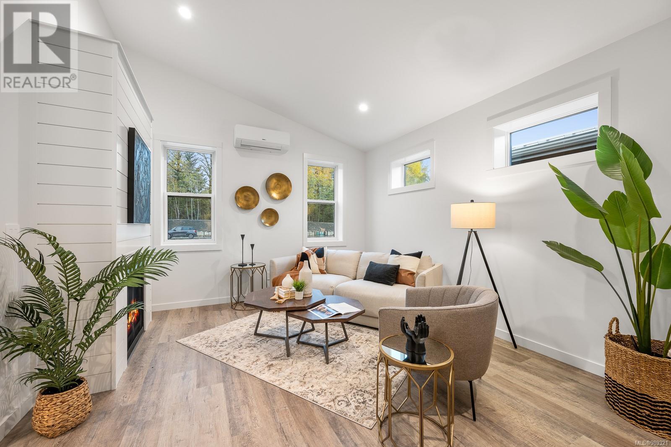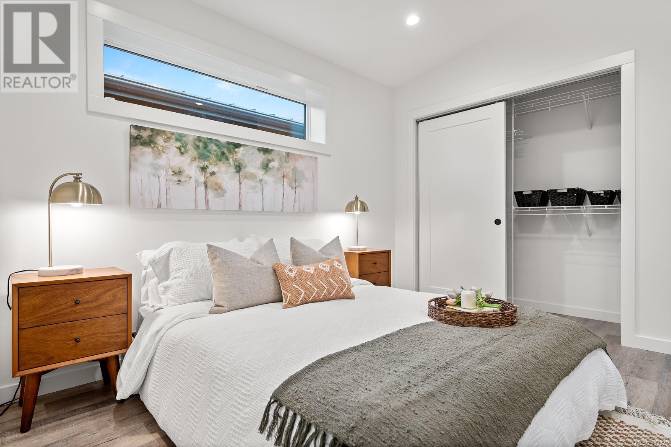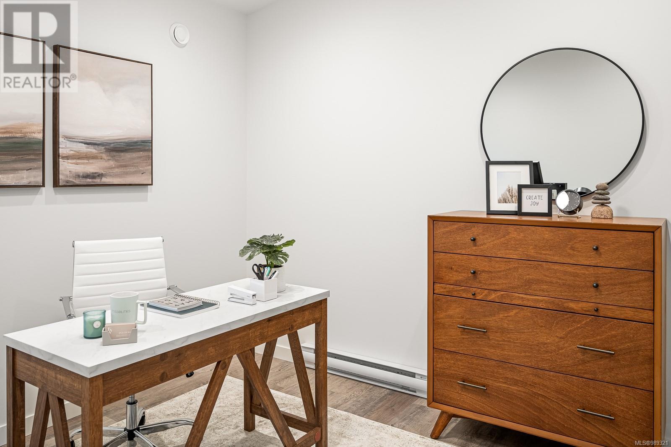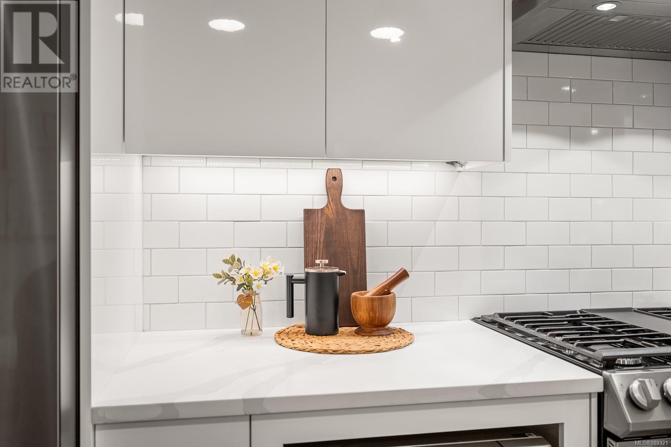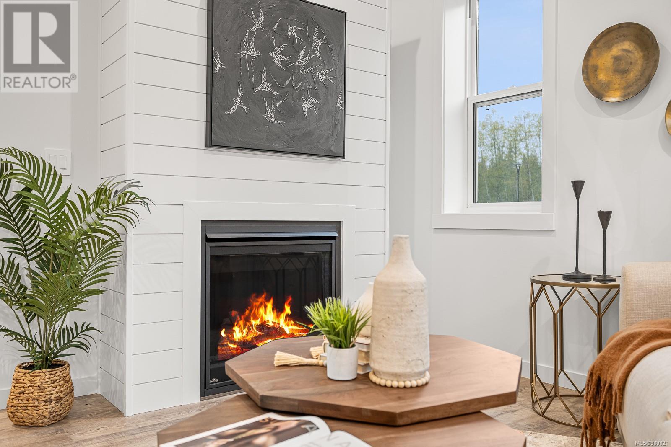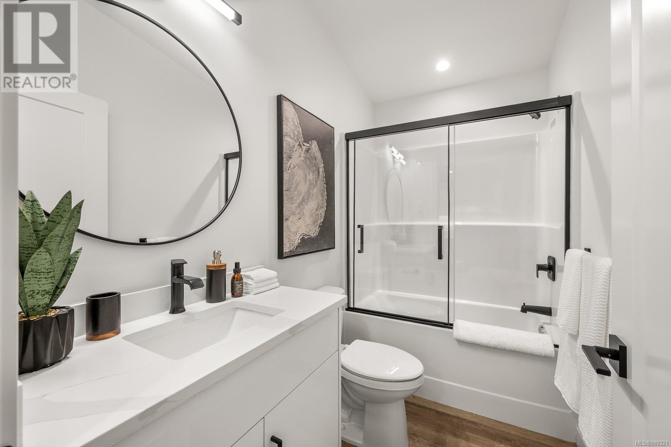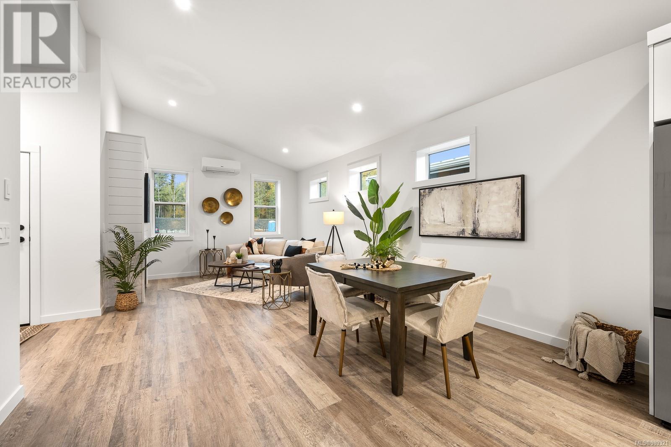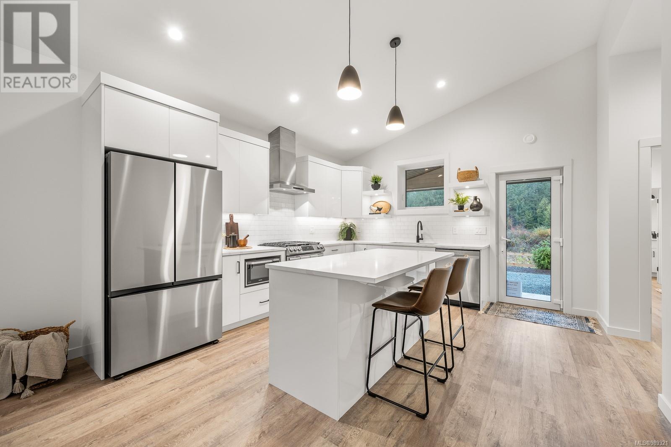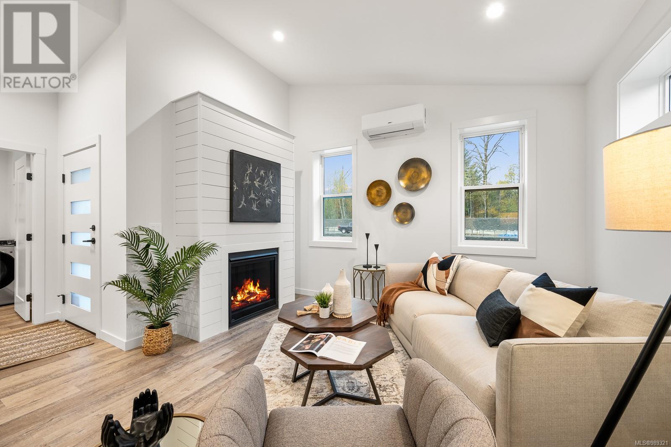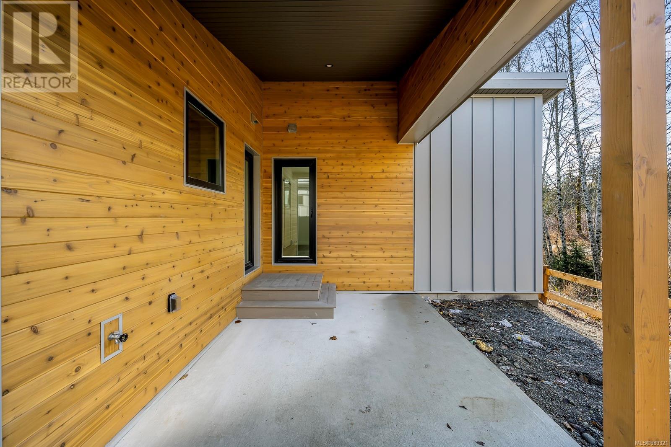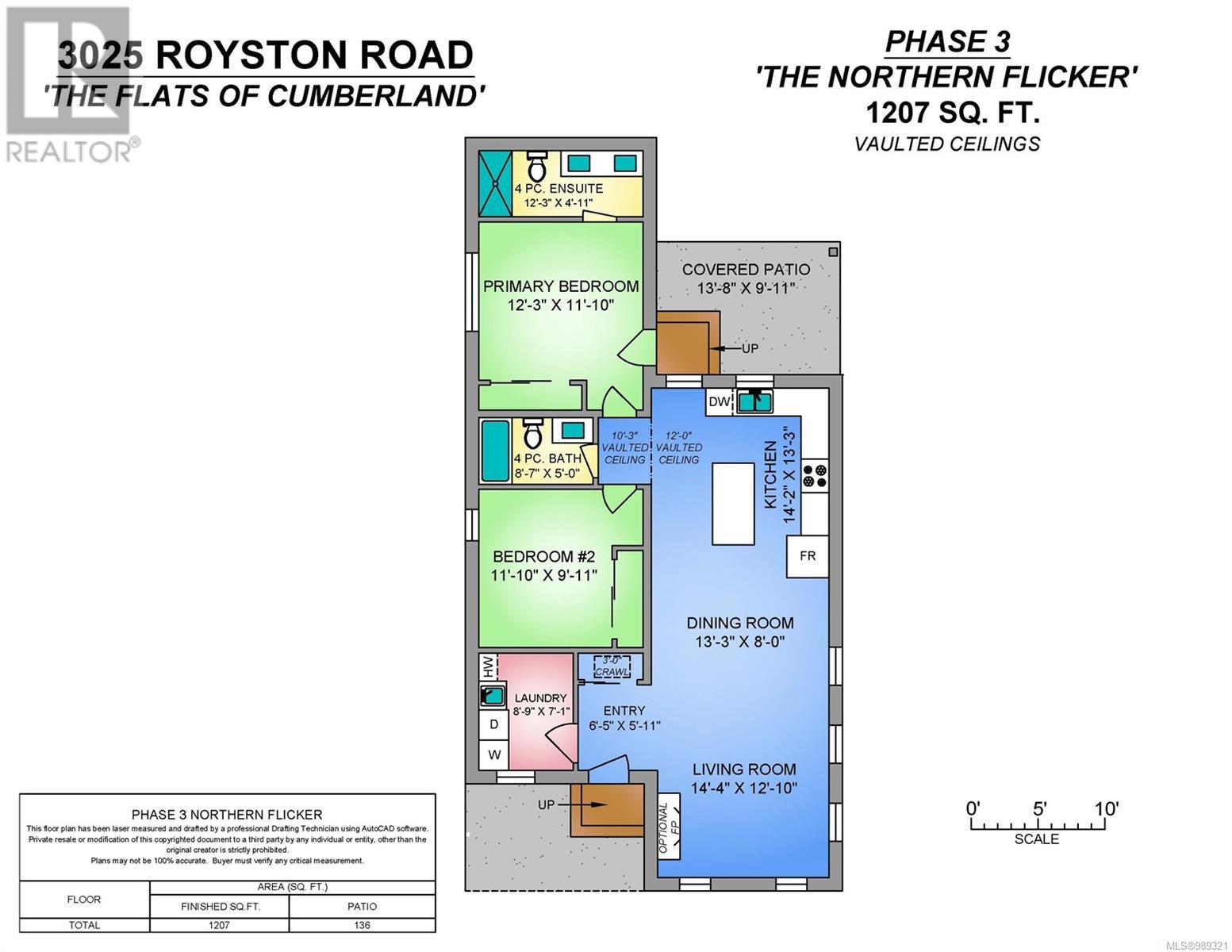New and improved, The Northern Flicker is a stunning 2 bed 2 bath home offering incredible value. Spanning over 1,200 sq ft, you'll be impressed with the spacious layout, contemporary design and high end finishings. Turn-key ready with full appliance package, quartz countertops, heat pump, modern kitchen cabinets, large island and well appointed laundry room with storage, sink and quartz countertops. The open concept kitchen-dining-living area is light and airy with soaring 12 ft vaulted ceilings and 7 windows for plenty of natural light. The show stopper Is the 14' x 10' covered rear patio, perfect for relaxing with family and entertaining friends. With a metal frame, metal siding and metal roof, maintenance is minimal. Notice the thick 12' walls, high energy performance and low running costs. GST applies. The Flats of Cumberland is a brand new community of 56 beautiful homes, more info at www.theflatsofcumberland.ca (id:45055)
-
Property Details
MLS® Number 989321 Property Type Single Family Neigbourhood Cumberland CommunityFeatures Pets Allowed, Family Oriented ParkingSpaceTotal 2 Structure Patio(s) -
Building
BathroomTotal 2 BedroomsTotal 2 ArchitecturalStyle Contemporary ConstructedDate 2025 CoolingType Air Conditioned HeatingType Baseboard Heaters, Heat Pump SizeInterior 1,207 Ft2 TotalFinishedArea 1207 Sqft Type Manufactured Home Stall -
Land
Acreage No SizeIrregular 3400 SizeTotal 3400 Sqft SizeTotalText 3400 Sqft ZoningType Residential -
Rooms
Level Type Length Width Dimensions Main Level Patio 14 ft 10 ft 14 ft x 10 ft Main Level Ensuite 12 ft 5 ft 12 ft x 5 ft Main Level Primary Bedroom 12 ft 12 ft 12 ft x 12 ft Main Level Bathroom 9 ft 5 ft 9 ft x 5 ft Main Level Bedroom 12 ft 10 ft 12 ft x 10 ft Main Level Kitchen 14 ft 13 ft 14 ft x 13 ft Main Level Dining Room 13 ft 8 ft 13 ft x 8 ft Main Level Living Room 14 ft 13 ft 14 ft x 13 ft Main Level Laundry Room 9 ft 7 ft 9 ft x 7 ft Main Level Entrance 6 ft 6 ft 6 ft x 6 ft -
Utilities
Your Favourites
No Favourites Found






