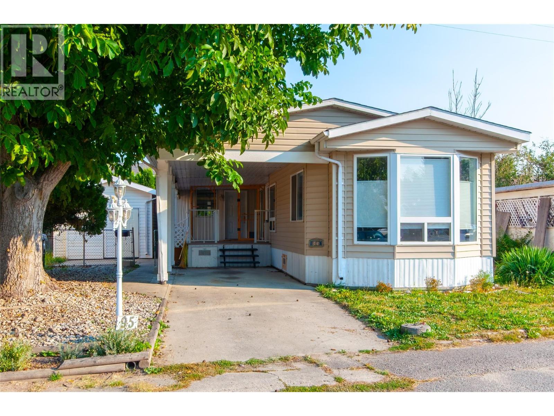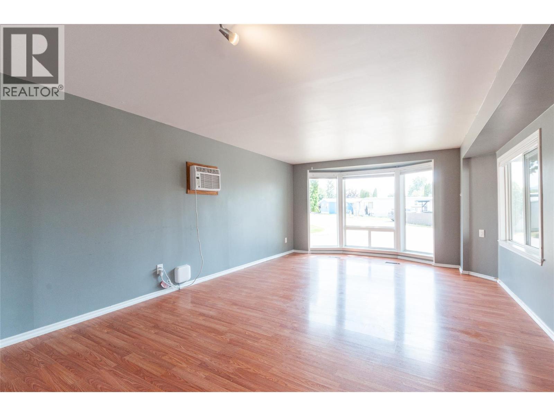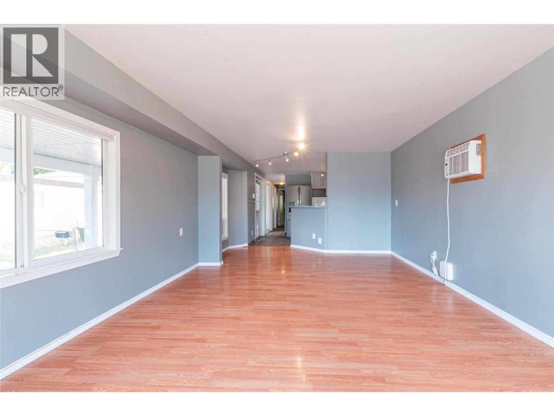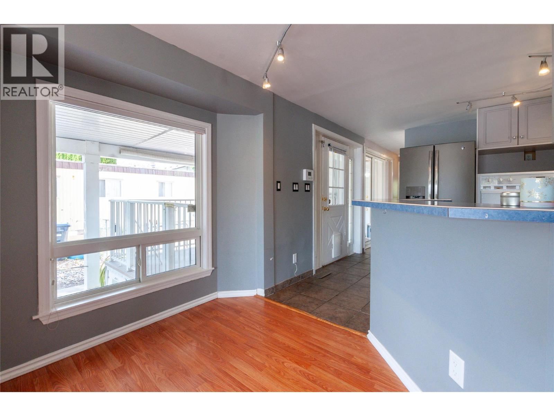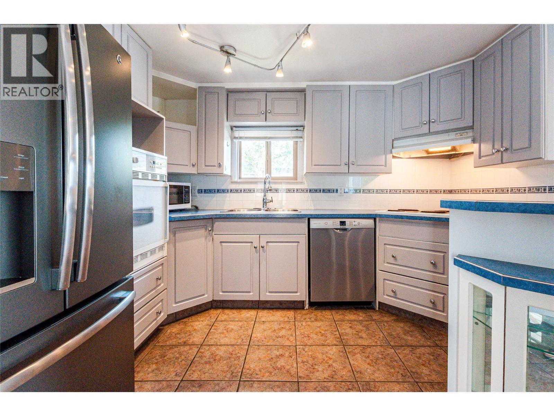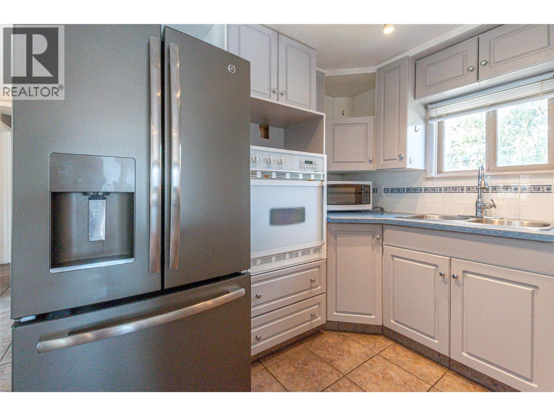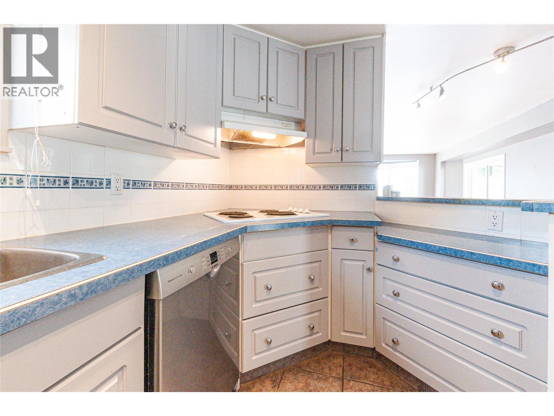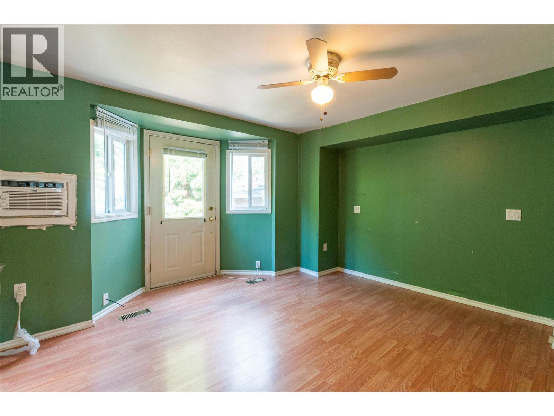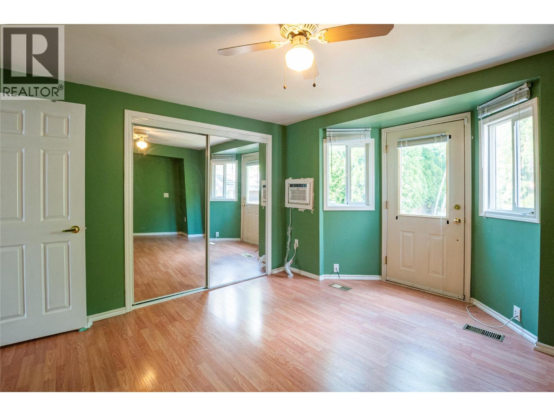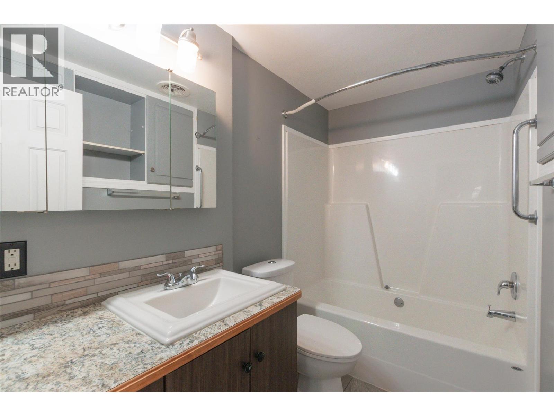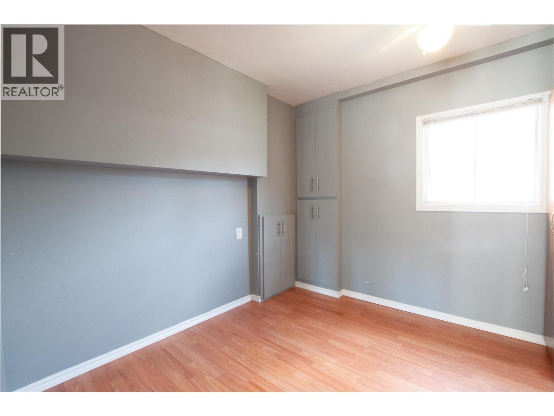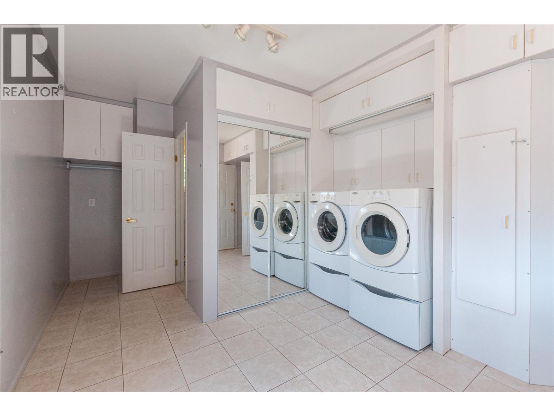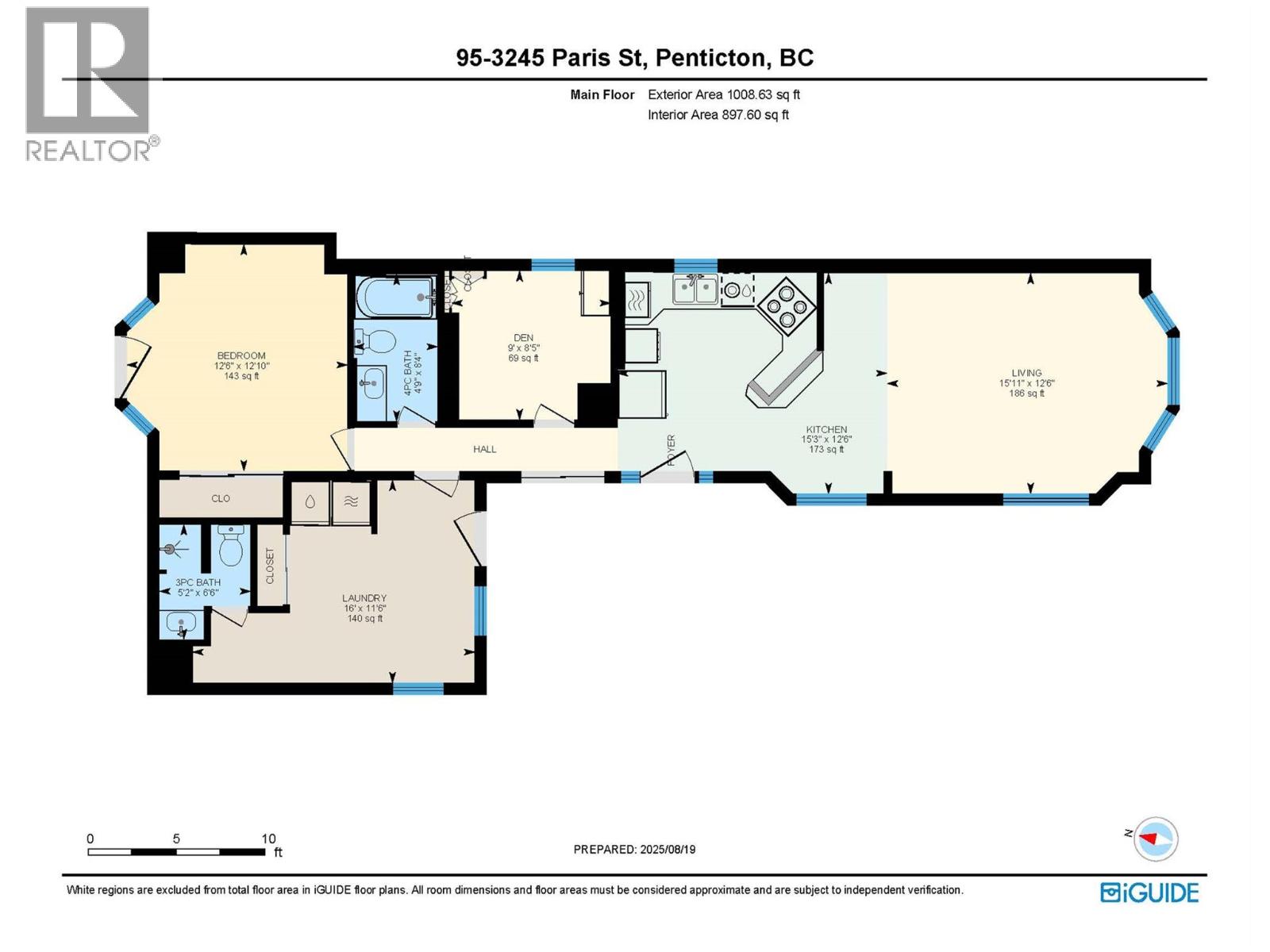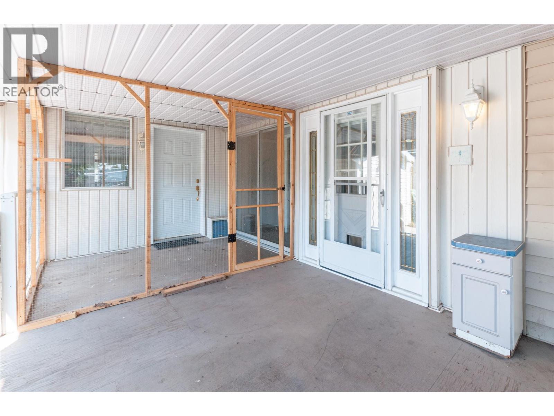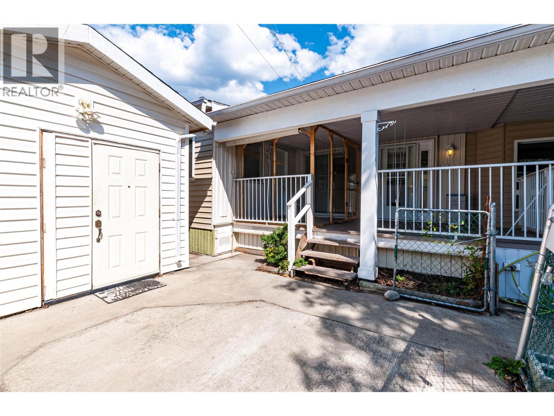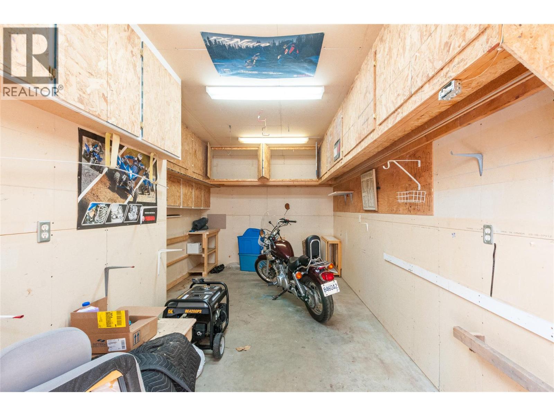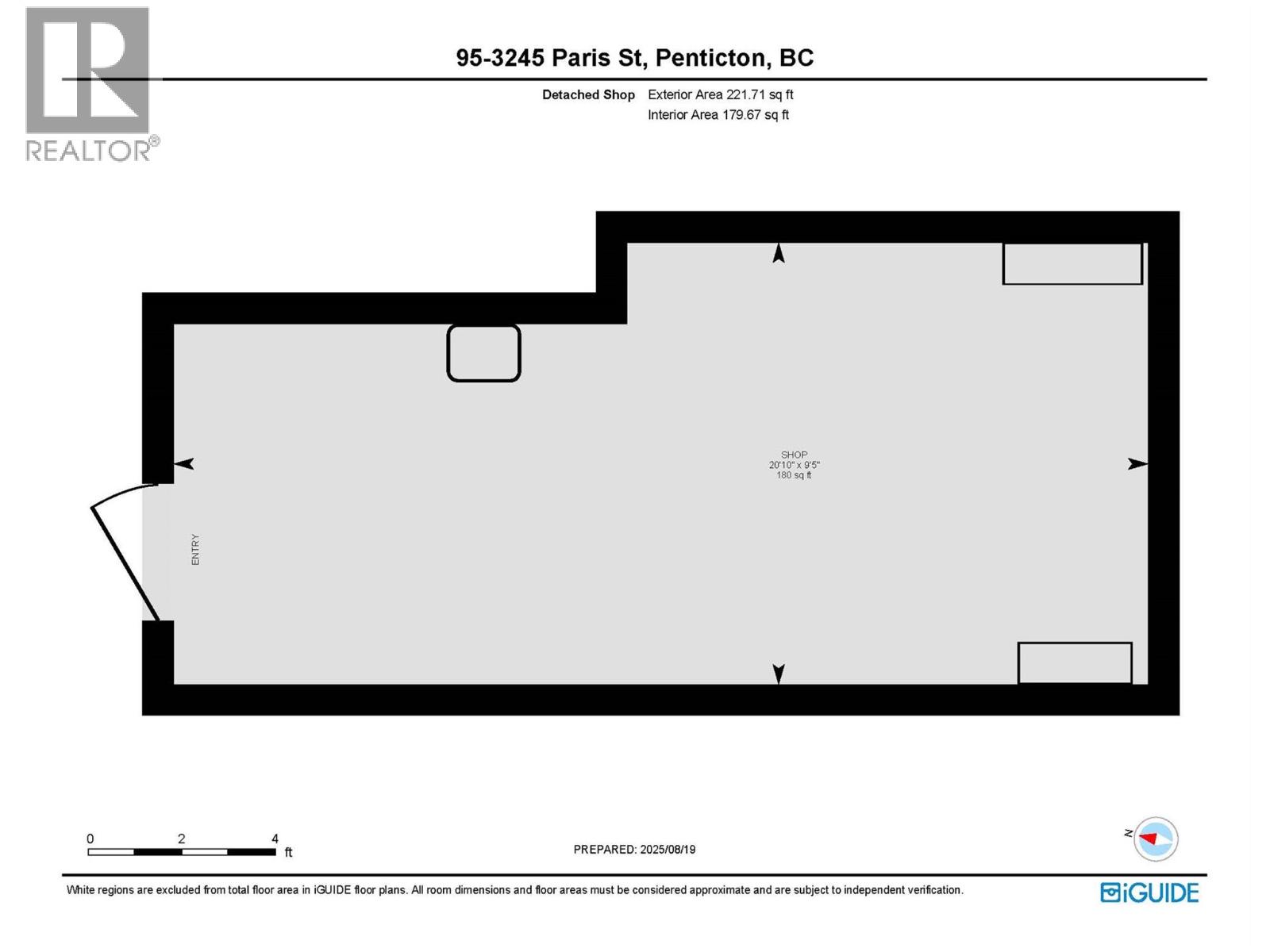CLICK TO VIEW VIDEO: Step into home ownership with this well-maintained and updated 2-bedroom, 2-bathroom home in White Water Park. Bright, clean, and move-in ready, this home offers a spacious open-concept layout with a large living room plus kitchen featuring an eating bar. Laminate and tile flooring run throughout, with heated tile floors in the 4-piece bathroom. Enjoy thoughtful updates including some newer windows, central vac, and 2 wall A/C units. A full-sized laundry/mud room with an additional 3-piece bath adds function and flexibility. Outside, you’ll love the large covered deck, perfect for year-round enjoyment, along with plenty of off-street parking. The detached workshop with power is ideal for hobbies or secure storage. A mature walnut tree provides shade in the summer, making this outdoor space a true extension of the home. Other highlights include 6 appliances, no age restrictions, pet-friendly policies, and rentals allowed with approval. Come and view this home where comfort, convenience, and lifestyle come together. (id:45055)
-
Property Details
MLS® Number 10361564 Property Type Single Family Neigbourhood Main South AmenitiesNearBy Shopping CommunityFeatures Pets Allowed Features Level Lot, Balcony ParkingSpaceTotal 2 ViewType Mountain View -
Building
BathroomTotal 2 BedroomsTotal 2 Appliances Range, Refrigerator, Dishwasher, Dryer, Washer, Oven - Built-in ConstructedDate 1974 CoolingType Wall Unit ExteriorFinish Vinyl Siding FoundationType None HeatingFuel Electric HeatingType Baseboard Heaters, Forced Air, Other, See Remarks RoofMaterial Asphalt Shingle RoofStyle Unknown StoriesTotal 1 SizeInterior 1,009 Ft2 Type Manufactured Home UtilityWater Municipal Water Additional Parking Other -
Land
Acreage No LandAmenities Shopping LandscapeFeatures Landscaped, Level Sewer Municipal Sewage System SizeTotalText Under 1 Acre ZoningType Unknown -
Rooms
Level Type Length Width Dimensions Main Level Primary Bedroom 12'10'' x 12'0'' Main Level Living Room 12'6'' x 15'11'' Main Level Laundry Room 11'6'' x 16'0'' Main Level Kitchen 12'6'' x 15'3'' Main Level Bedroom 8'5'' x 9'0'' Main Level 4pc Bathroom 8'4'' x 4'9'' Main Level 3pc Bathroom 6'6'' x 5'2'' -
Utilities
Your Favourites
No Favourites Found






