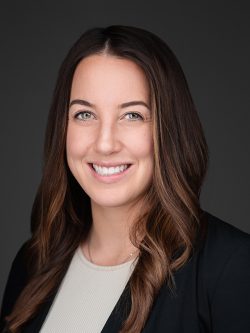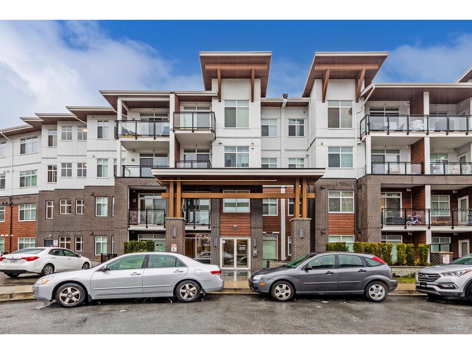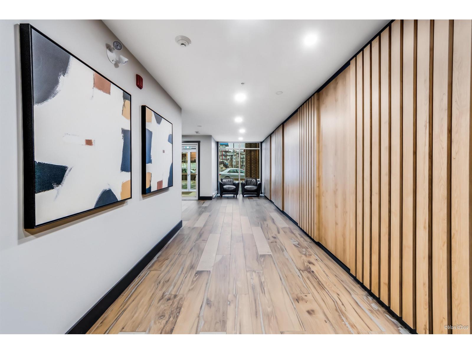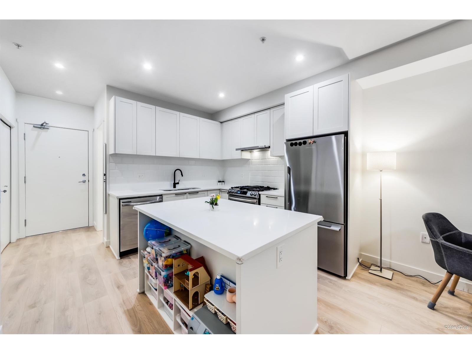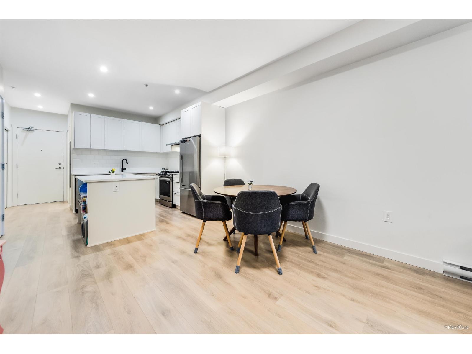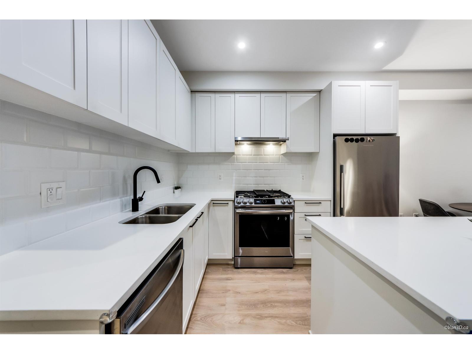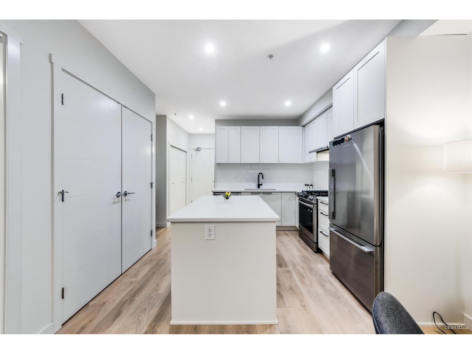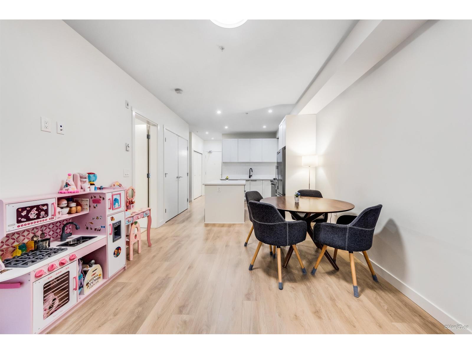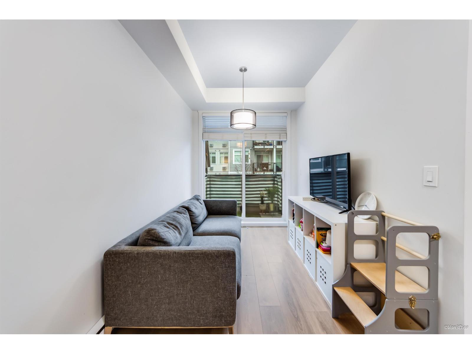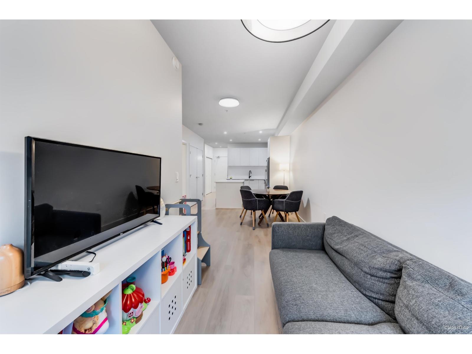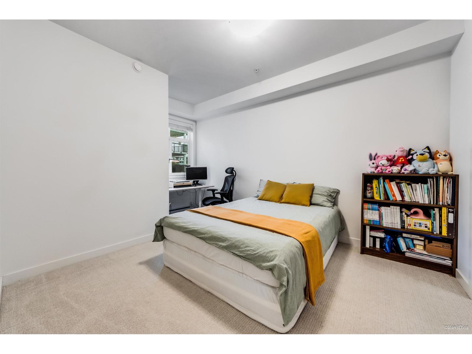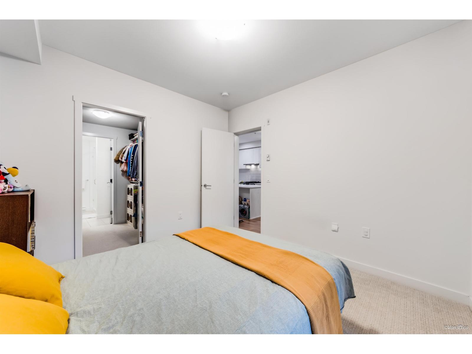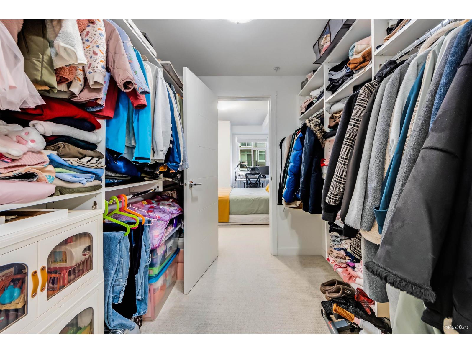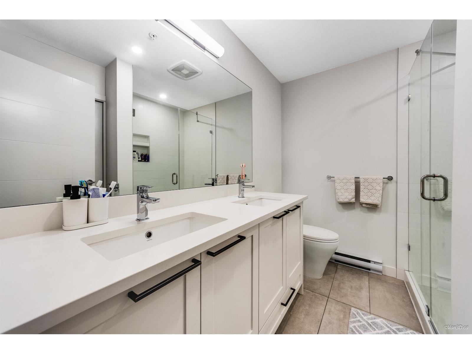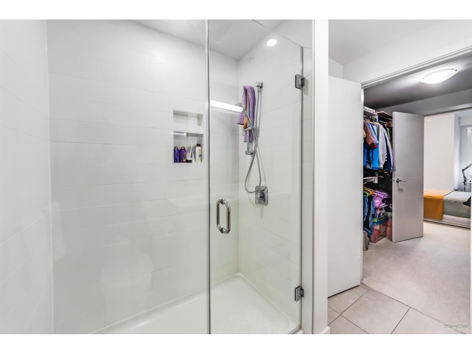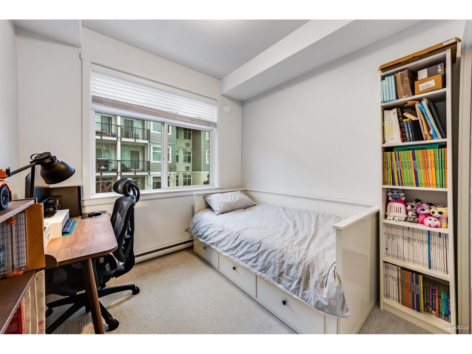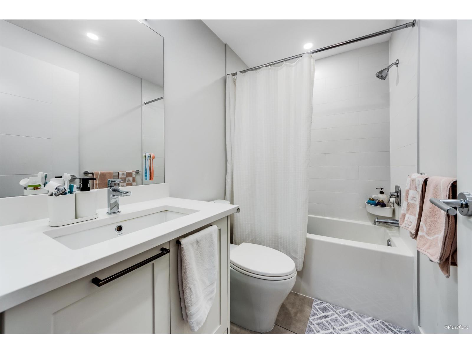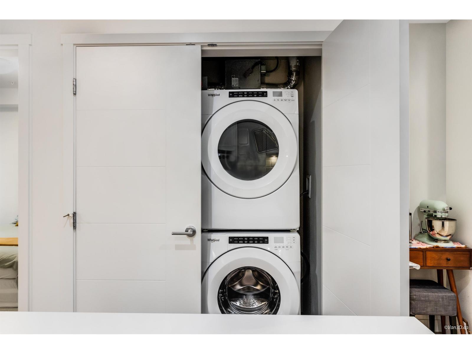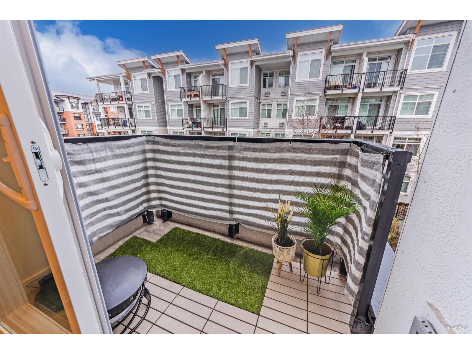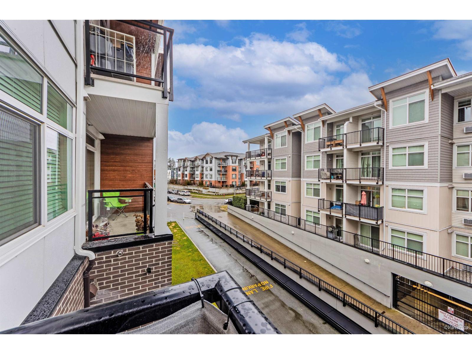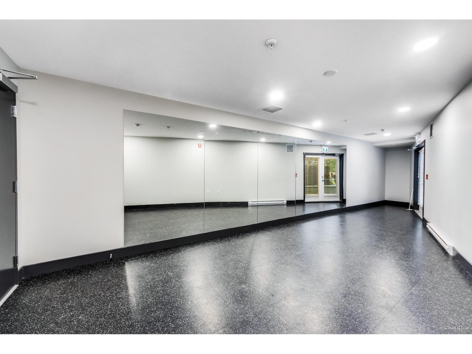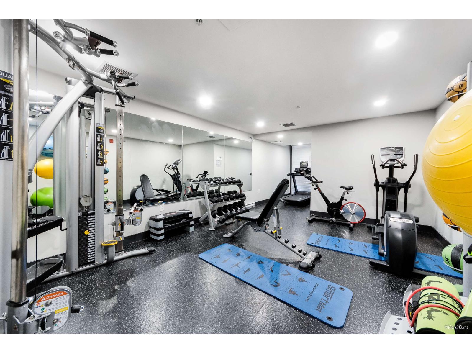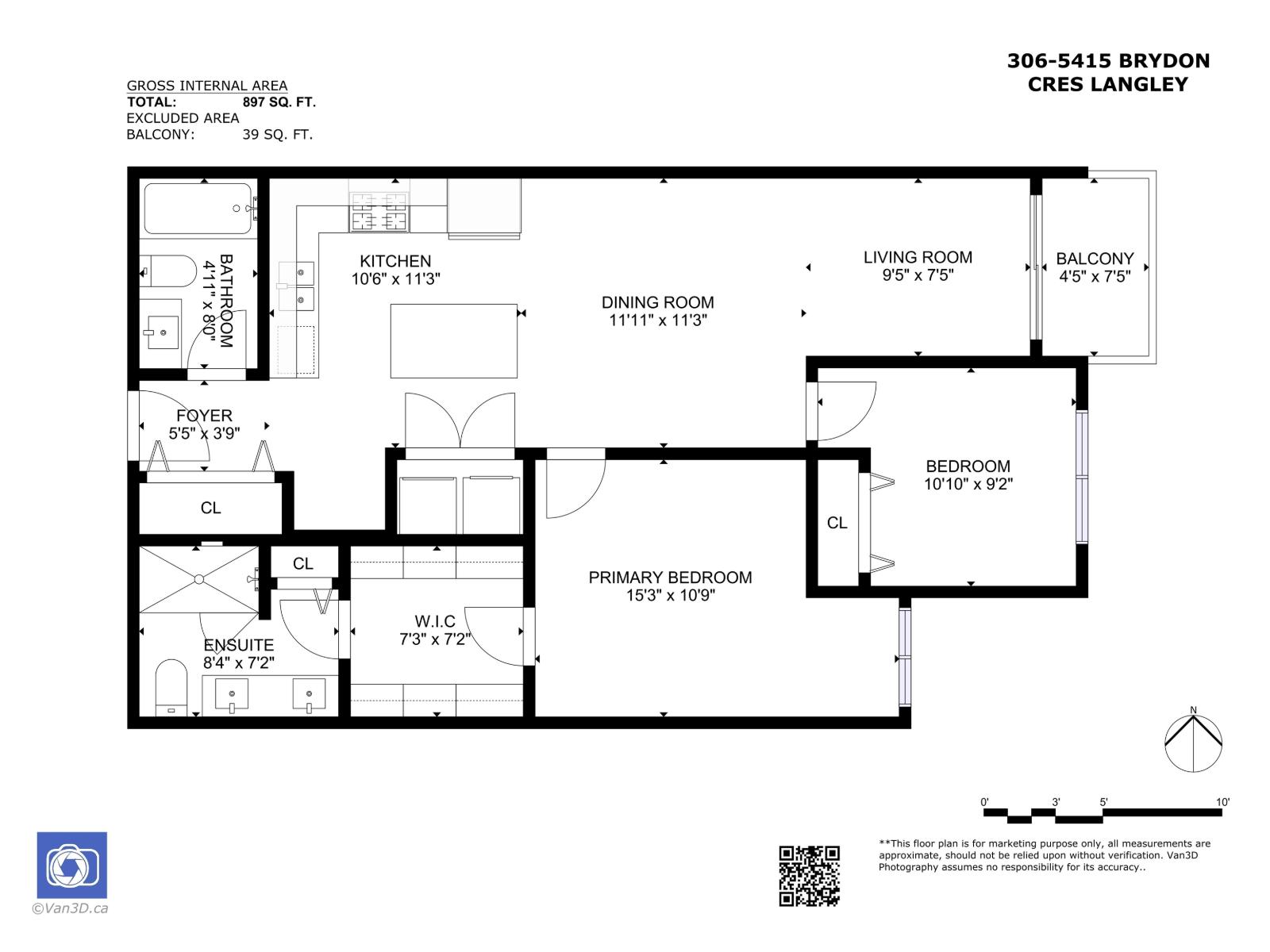Other
Baseboard Heaters
Garden Area
Welcome to The Audley by Reddale! This spacious 2 bed, 2 bath home features a Fisher & Paykel fridge, Samsung 5-burner gas range, quartz countertops, and a freestanding island. The primary suite boasts a frameless glass shower, double sinks, and a walk-in closet. Enjoy a large patio with access from the living and primary bedroom. Built with durable Hardi board siding, energy-efficient windows, and glass doors.Resort-style amenities include a fitness center, yoga room, library, guest suite, boardroom, dog wash, and bike storage. The stunning courtyard offers a BBQ area, firepit, play area, and community garden. Centrally located near transit, shopping, restaurants, recreation, and the future SkyTrain! (id:45055)
-
Property Details
MLS® Number R3042181 Property Type Single Family CommunityFeatures Pets Allowed With Restrictions, Rentals Allowed ParkingSpaceTotal 1 Structure Playground -
Building
BathroomTotal 2 BedroomsTotal 2 Age 4 Years Amenities Clubhouse, Exercise Centre, Guest Suite Appliances Washer, Dryer, Refrigerator, Stove, Dishwasher ArchitecturalStyle Other BasementDevelopment Unknown BasementFeatures Unknown BasementType None (unknown) ConstructionStyleAttachment Attached HeatingFuel Electric HeatingType Baseboard Heaters StoriesTotal 4 SizeInterior 848 Ft2 Type Apartment UtilityWater Municipal Water Underground -
Land
Acreage No LandscapeFeatures Garden Area Sewer Sanitary Sewer, Storm Sewer -
Rooms
-
Utilities
Electricity Available Natural Gas Available Water Available
Your Favourites
No Favourites Found



