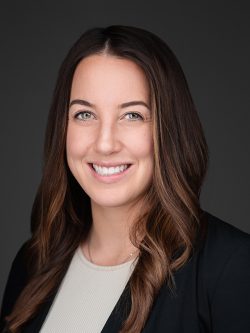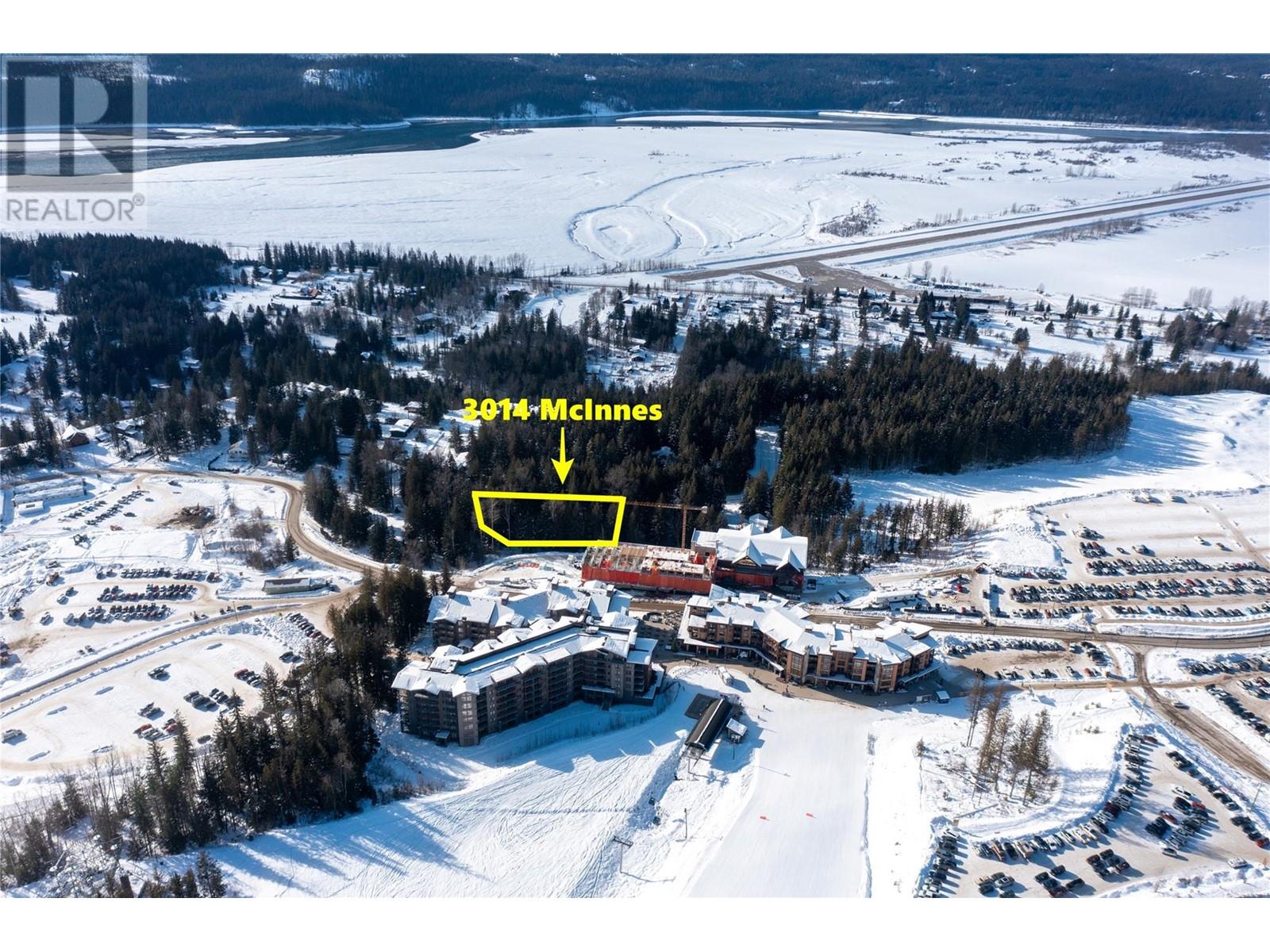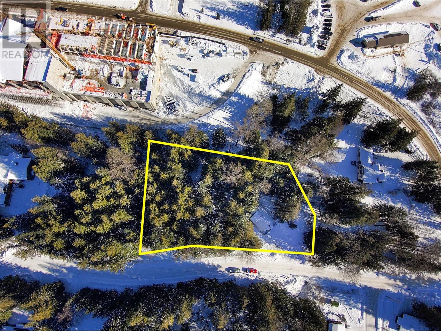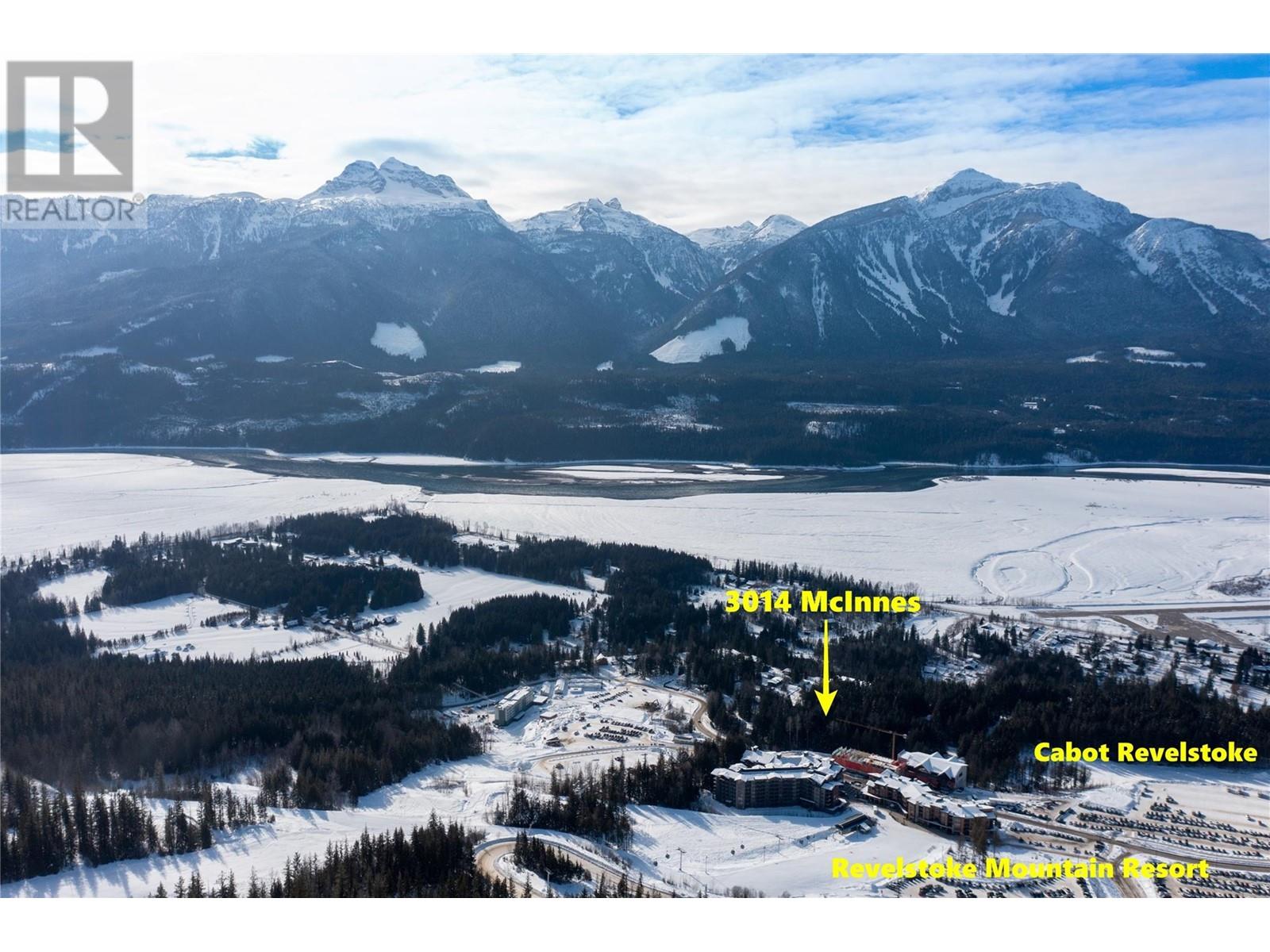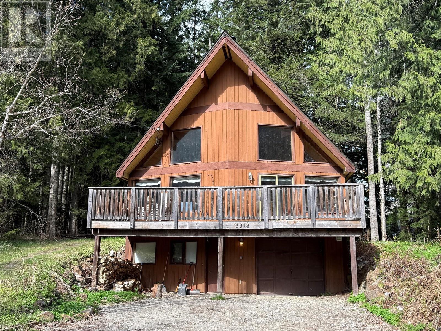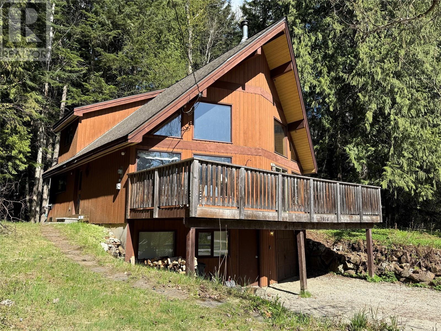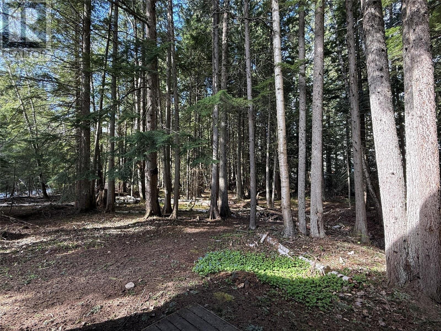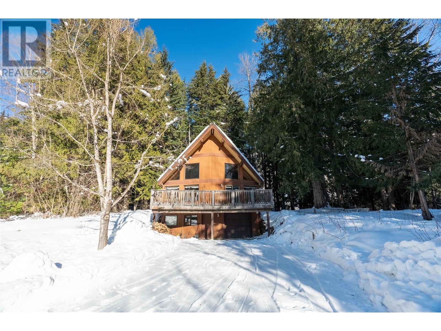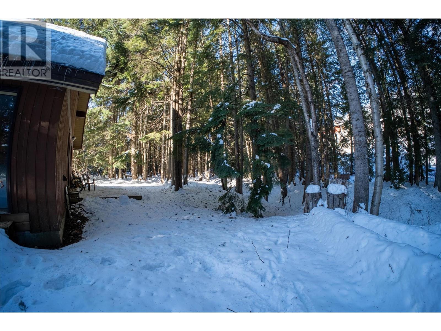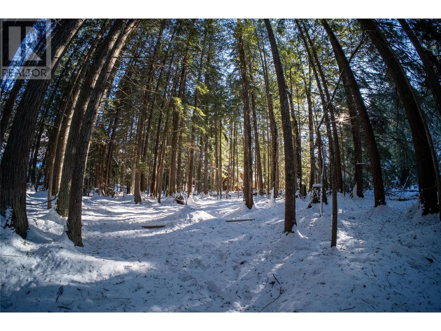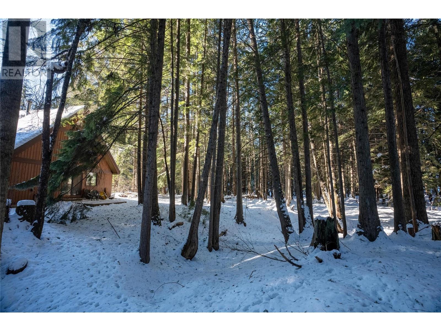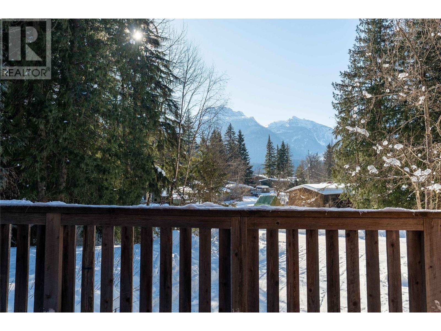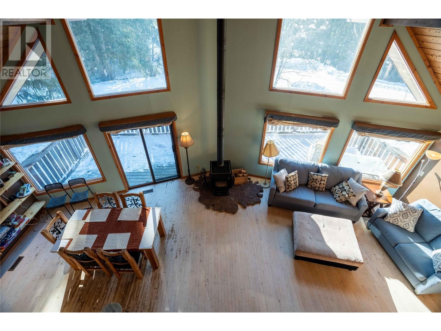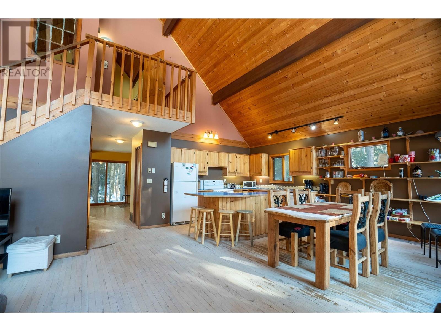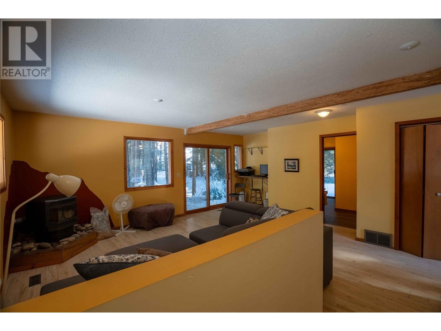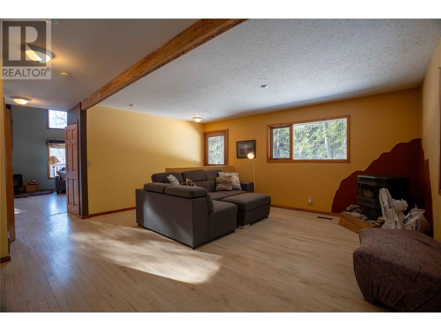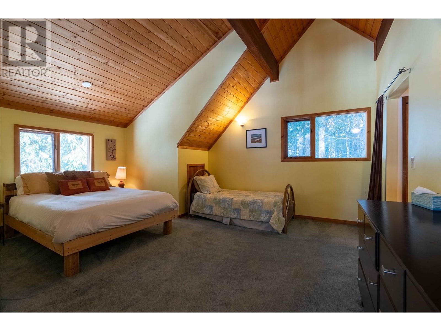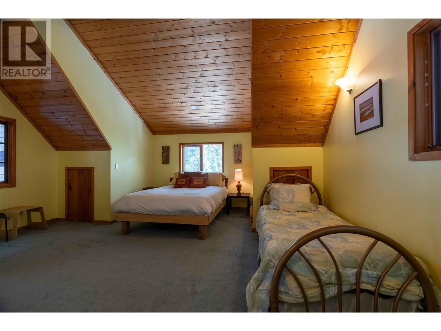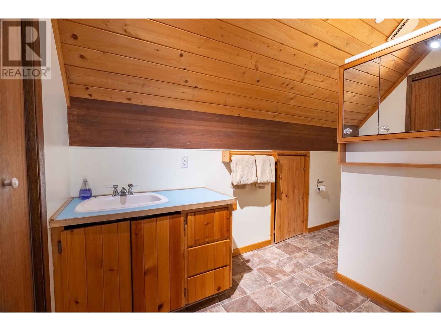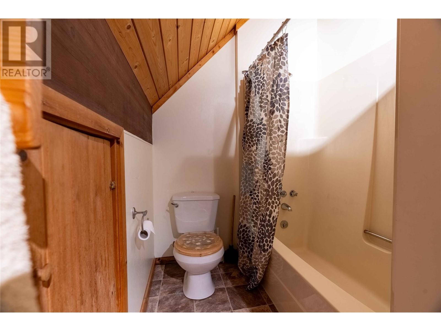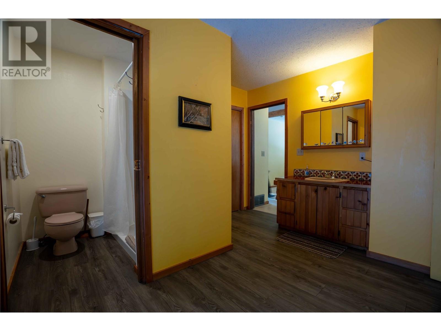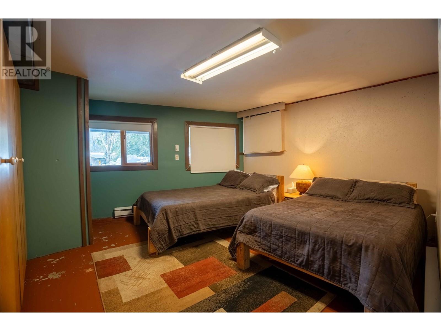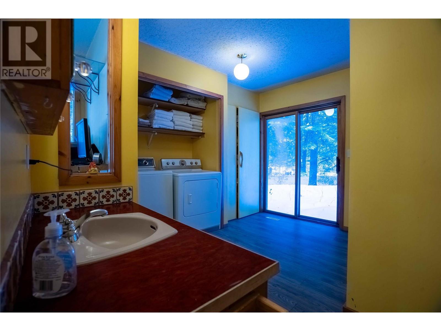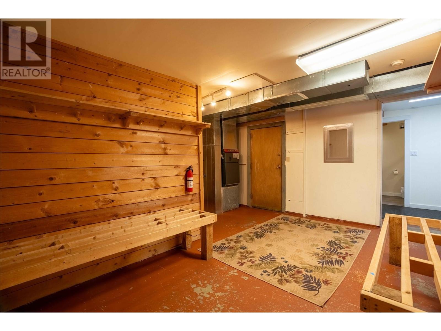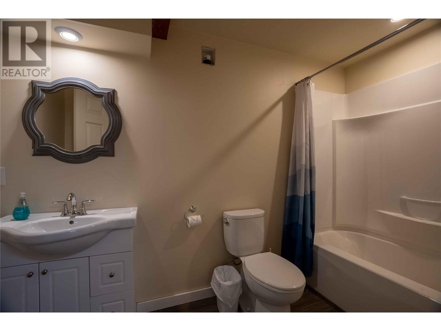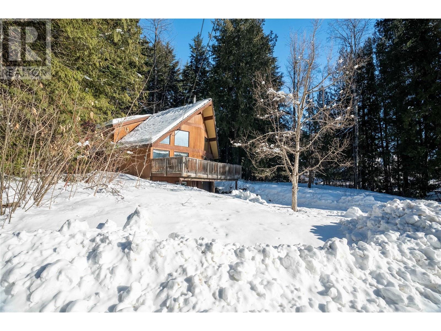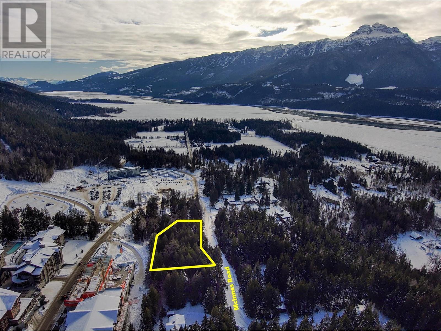Other
Forced Air
A rare opportunity! Own nearly an acre right beside the ski hill—prime location with incredible development potential. This charming A-frame home features a huge yard, breathtaking views, and endless possibilities. Whether you’re an investor or looking for a dream mountain retreat, this is a must-see! (id:45055)
-
Property Details
MLS® Number 10329489 Property Type Single Family Neigbourhood Revelstoke CommunityFeatures Pets Allowed, Rentals Allowed ParkingSpaceTotal 4 ViewType Mountain View -
Building
BathroomTotal 3 BedroomsTotal 2 ArchitecturalStyle Other ConstructedDate 1982 ConstructionStyleAttachment Detached ExteriorFinish Cedar Siding FlooringType Hardwood, Laminate HeatingFuel Electric HeatingType Forced Air RoofMaterial Asphalt Shingle RoofStyle Unknown StoriesTotal 2 SizeInterior 2,035 Ft2 Type House UtilityWater Municipal Water -
Land
Acreage No Sewer Municipal Sewage System SizeIrregular 0.89 SizeTotal 0.89 Ac|under 1 Acre SizeTotalText 0.89 Ac|under 1 Acre ZoningType Unknown -
Rooms
Level Type Length Width Dimensions Second Level Full Ensuite Bathroom Measurements not available Second Level Primary Bedroom 14'7'' x 11'4'' Lower Level Mud Room 15' x 13' Lower Level Bedroom 15' x 14' Lower Level 4pc Bathroom 12' x 6' Lower Level Den 14' x 11' Main Level Family Room 17'2'' x 17' Main Level Full Bathroom Measurements not available Main Level Kitchen 19' x 13'3'' Main Level Living Room 15'6'' x 15'3'' -
Utilities
Your Favourites
No Favourites Found



