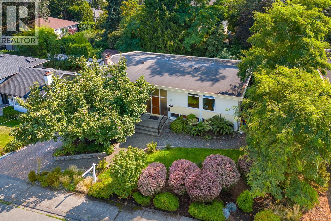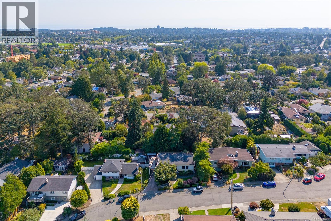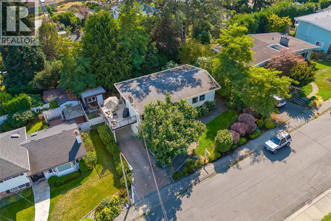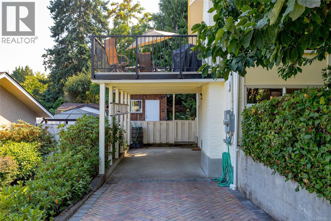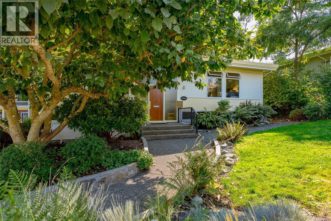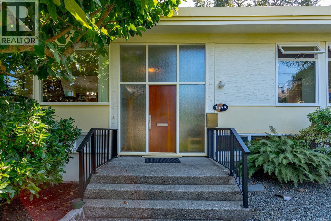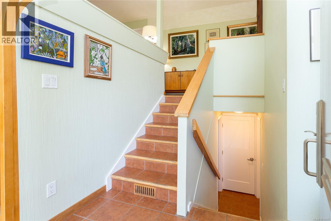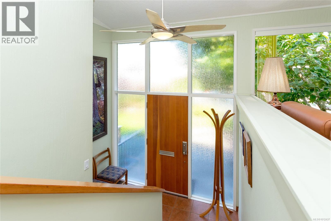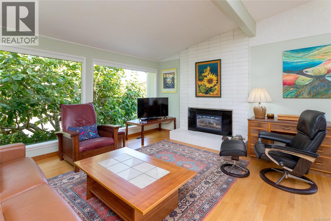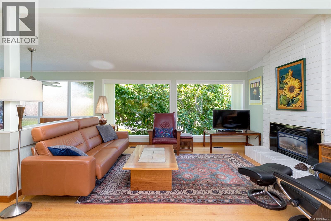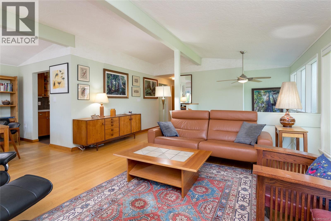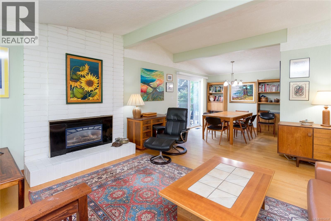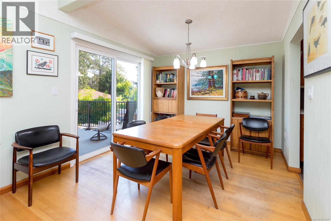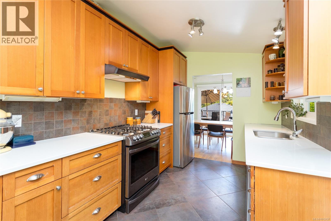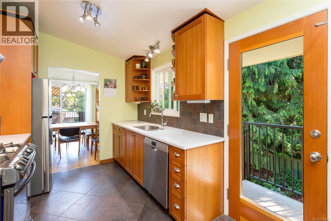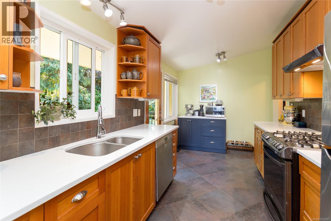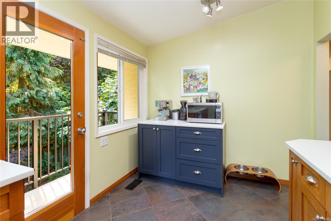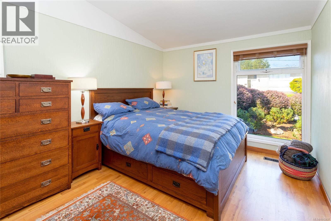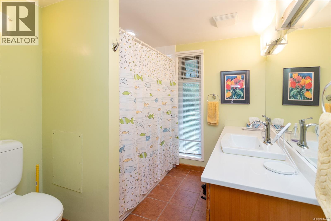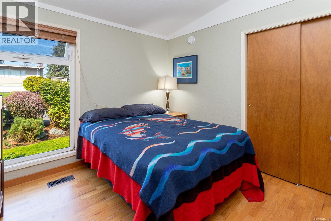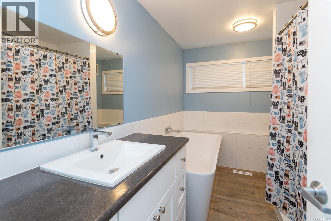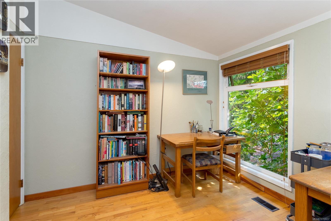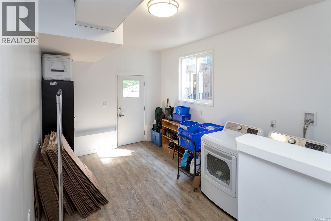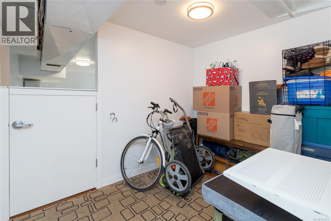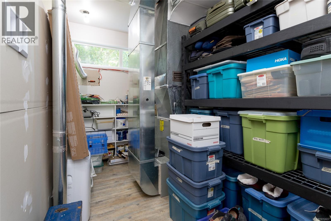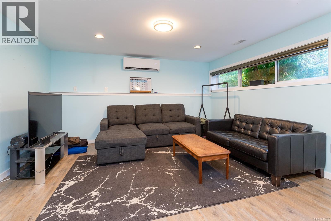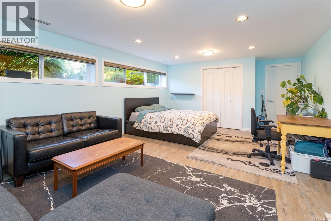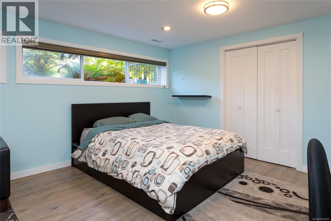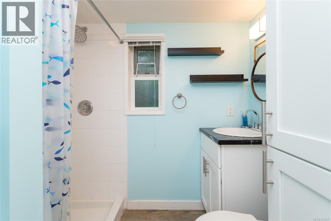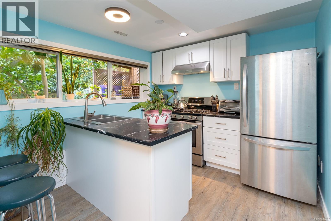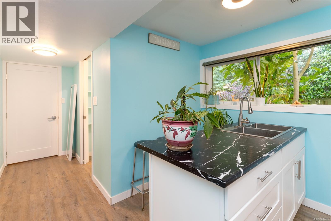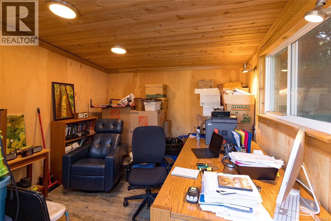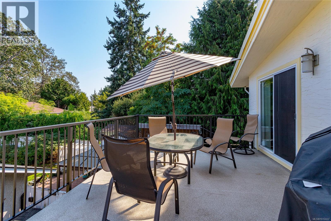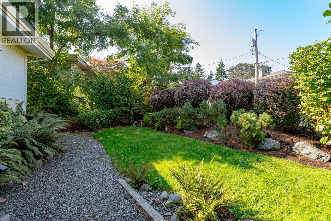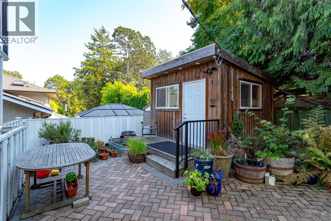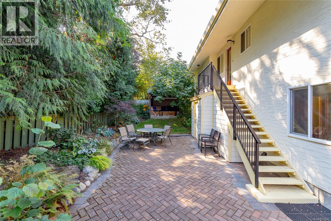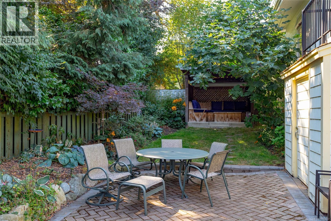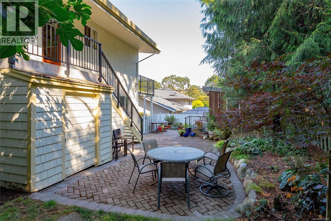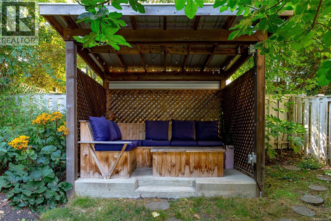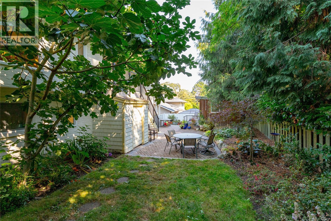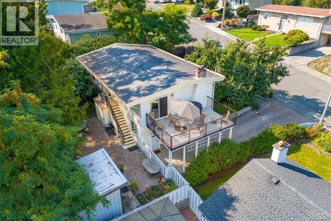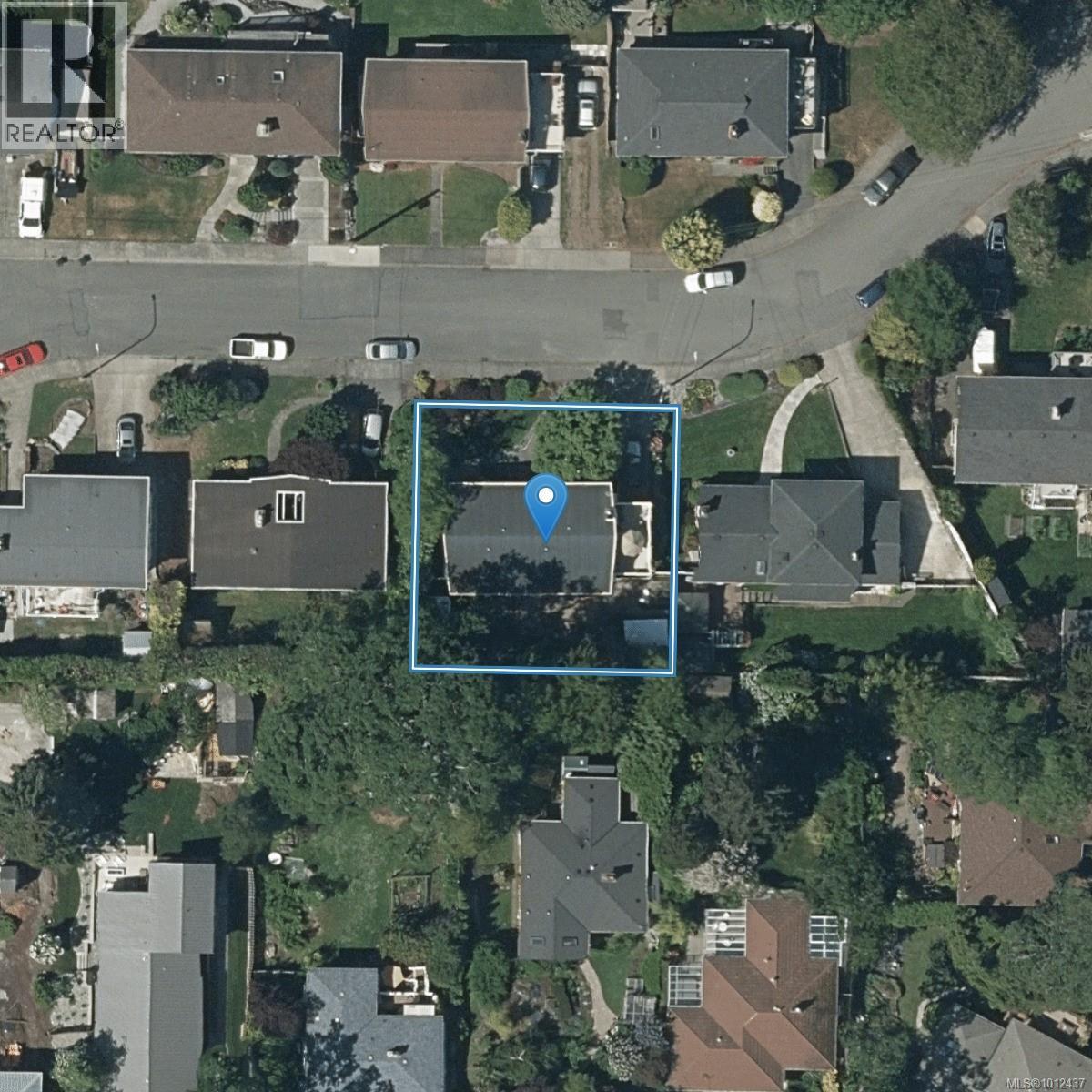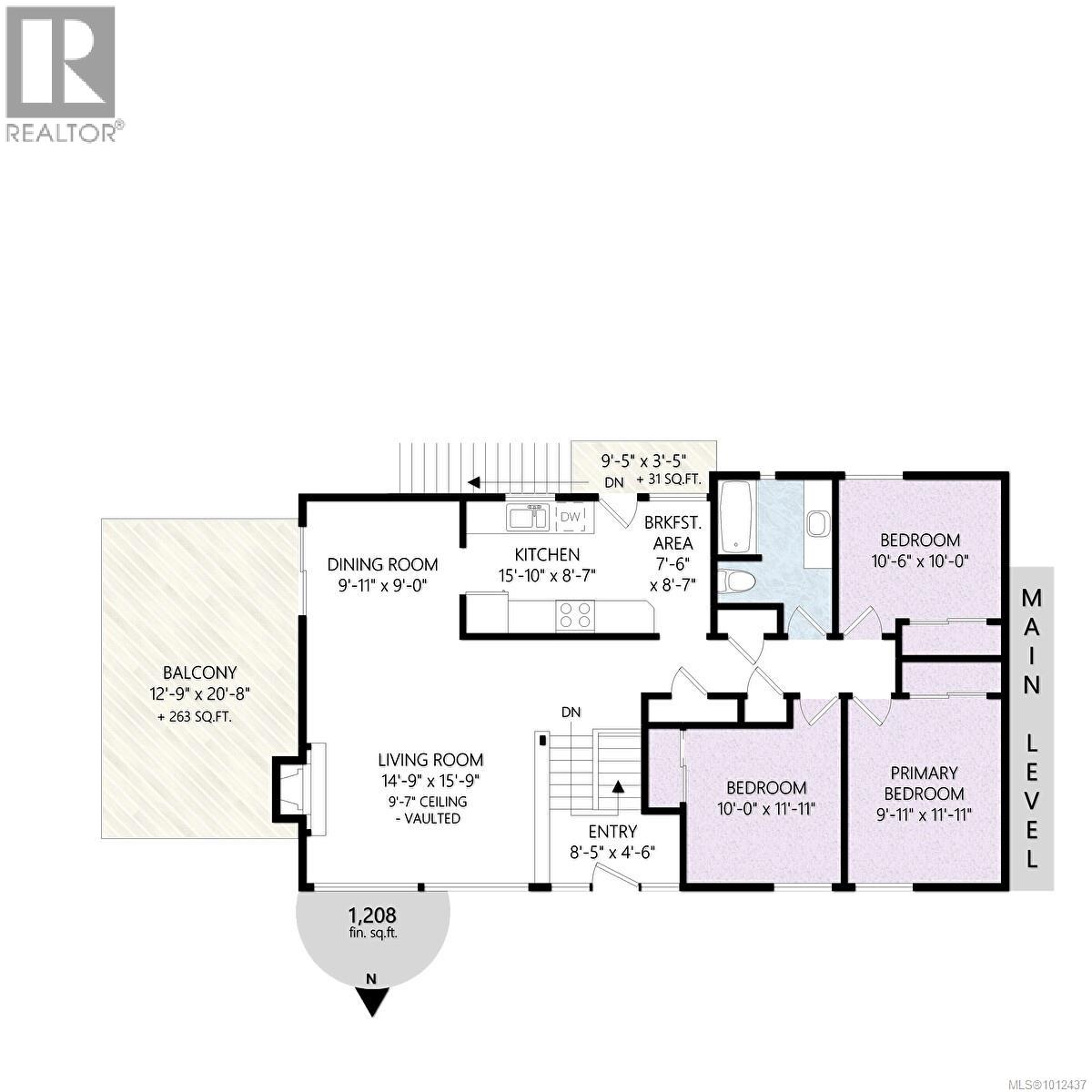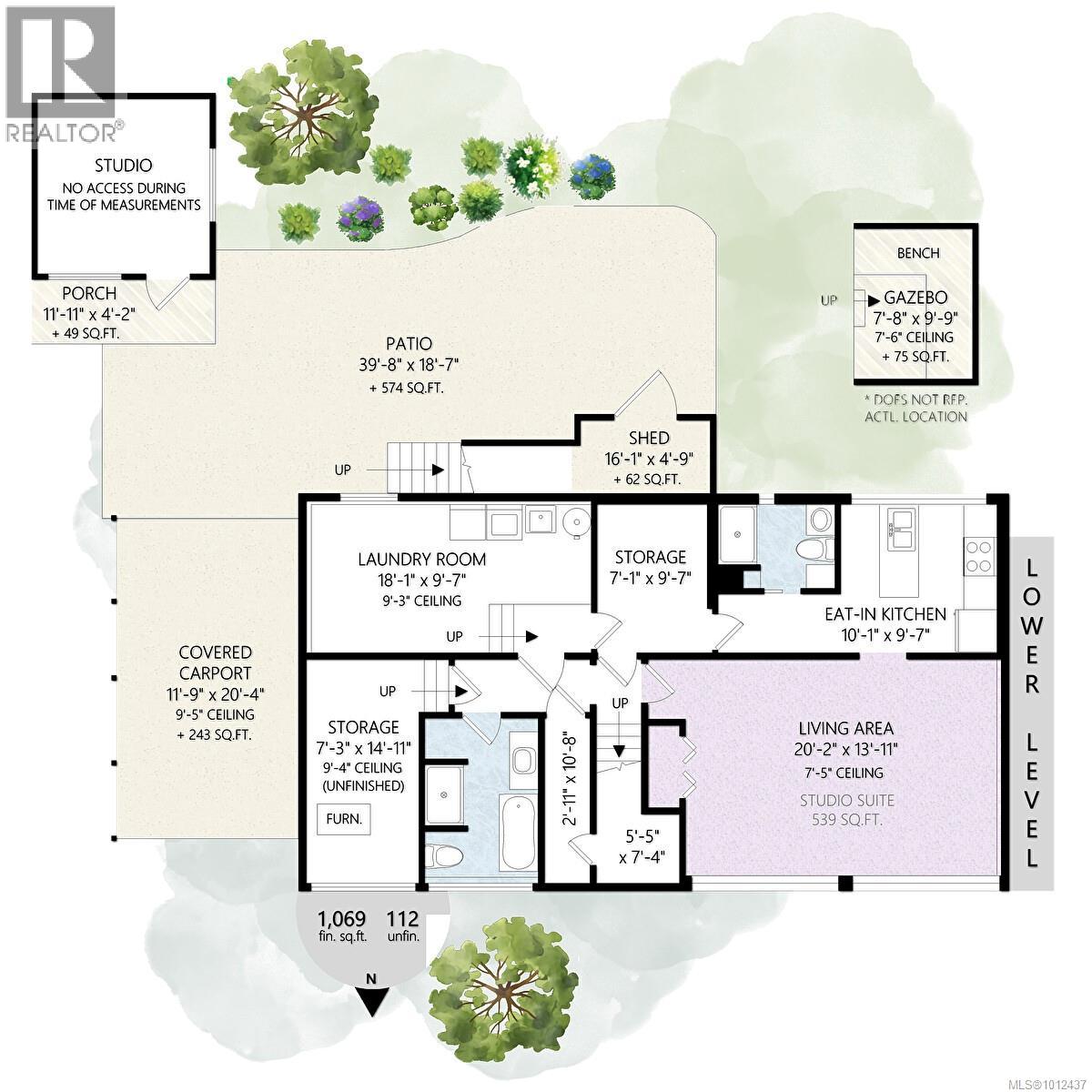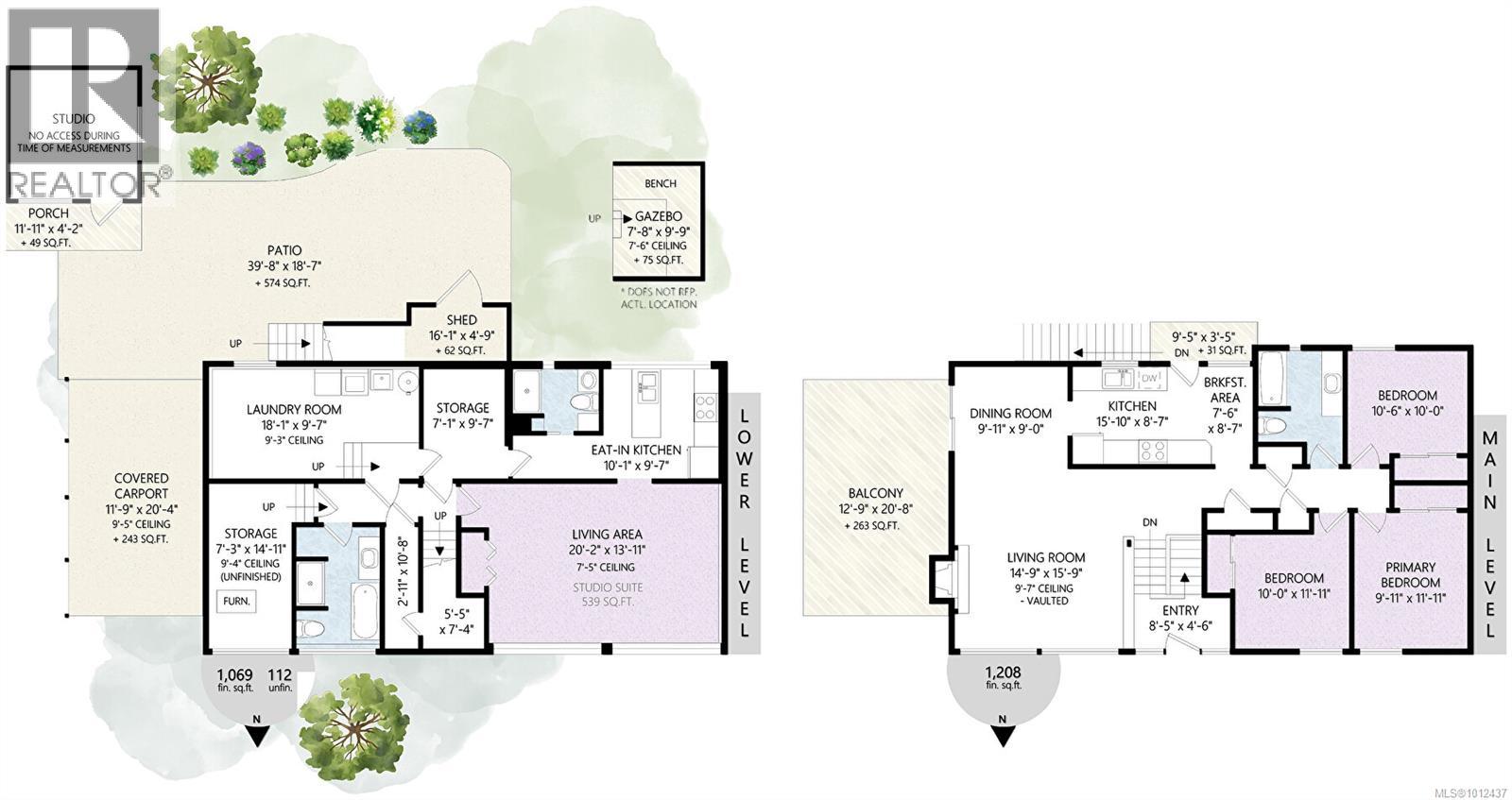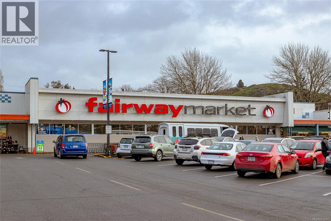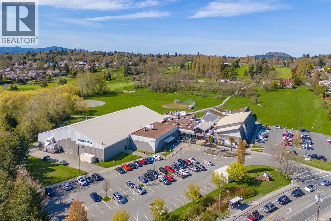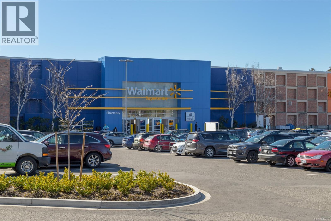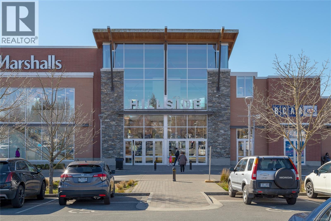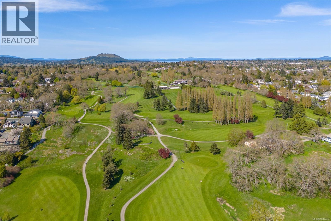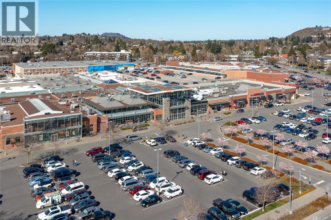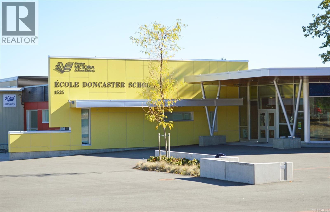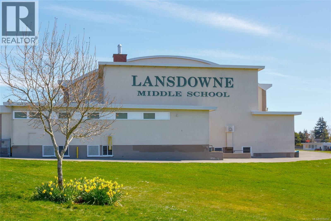Welcome to 1555 Jasper Place, a stunning 4-bedroom, 3-bath Mid Century Modern home on a quiet cul-de-sac, in one of Victoria’s most desirable neighbourhoods! Offering 2,262 sqft of functional living space on a 6,057 sqft lot, this home boasts an open-concept main floor with Oak floors, an updated kitchen, gas fireplace, and oversized windows. The lower level includes a versatile in-law suite with separate entrance, ideal for extended family and guests. Step outside to a private, fully fenced backyard featuring mature landscaping, a spacious patio, Gazebo, and a backyard office. Additional highlights include: 50Amp EV charger, custom railings, refreshed storage spaces and a newer hot water heater. Thoughtfully maintained, this residence is surrounded by Garry oaks and Douglas firs, offering a natural setting just minutes from schools, parks, shopping centers, and Cedar Hill Golf Course. A rare move-in ready opportunity in the coveted Cedar Hill/Doncaster area! (id:45055)
-
Property Details
MLS® Number 1012437 Property Type Single Family Neigbourhood Cedar Hill Features Cul-de-sac, Curb & Gutter, Private Setting, Partially Cleared, Other, Rectangular ParkingSpaceTotal 2 Plan 15262 Structure Workshop ViewType Mountain View -
Building
BathroomTotal 3 BedroomsTotal 4 ConstructedDate 1963 CoolingType Air Conditioned, Fully Air Conditioned FireplacePresent Yes FireplaceTotal 1 HeatingType Forced Air, Heat Pump SizeInterior 2,389 Ft2 TotalFinishedArea 2389 Sqft Type House -
Land
AccessType Road Access Acreage No SizeIrregular 6057 SizeTotal 6057 Sqft SizeTotalText 6057 Sqft ZoningType Residential -
Rooms
Level Type Length Width Dimensions Lower Level Storage 7'3 x 14'11 Lower Level Storage 7'1 x 9'7 Lower Level Laundry Room 18'1 x 9'7 Lower Level Kitchen 10'1 x 9'7 Lower Level Bathroom 4-Piece Lower Level Bedroom 20'2 x 13'11 Lower Level Bathroom 3-Piece Main Level Balcony 12'9 x 20'8 Main Level Bedroom 10 ft 10 ft x Measurements not available Main Level Bedroom 10 ft Measurements not available x 10 ft Main Level Bathroom 4-Piece Main Level Primary Bedroom 9'11 x 11'11 Main Level Kitchen 15'10 x 8'7 Main Level Dining Room 9 ft Measurements not available x 9 ft Main Level Living Room 14'9 x 15'9 Main Level Entrance 8'5 x 4'6 -
Utilities
Your Favourites
No Favourites Found






