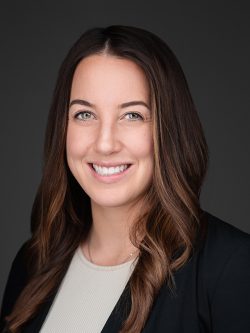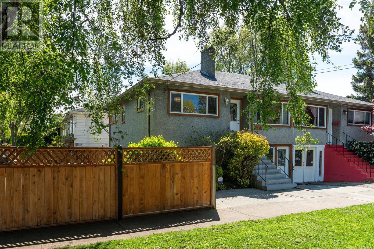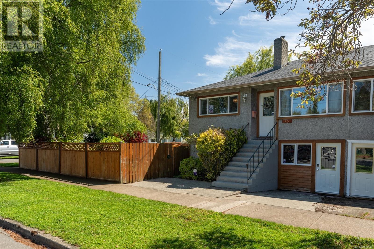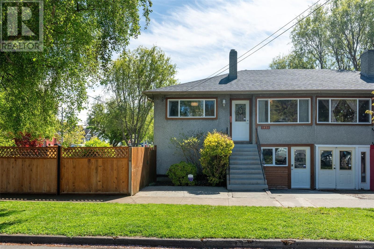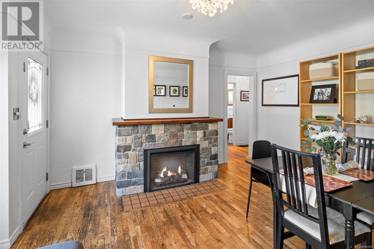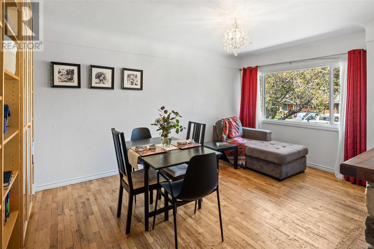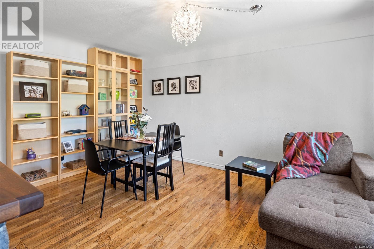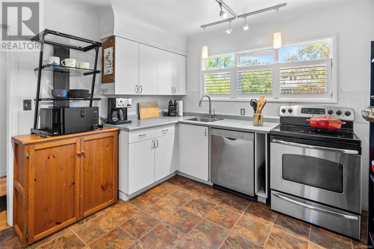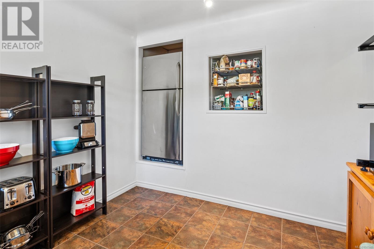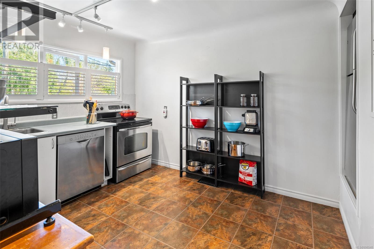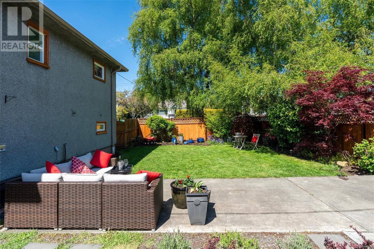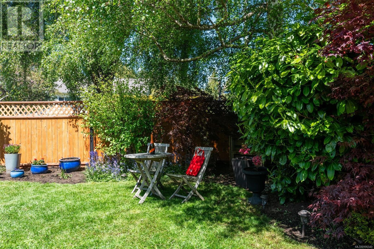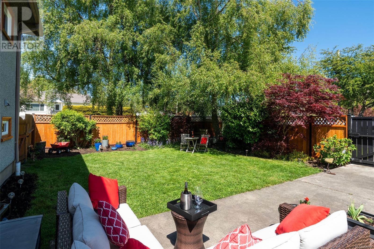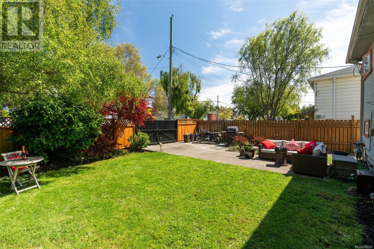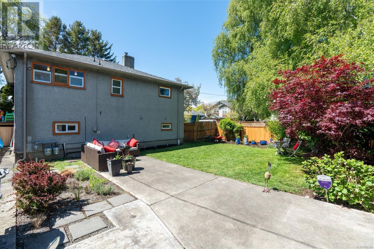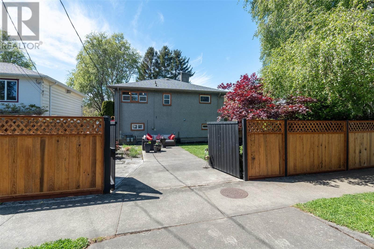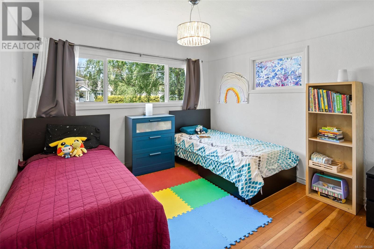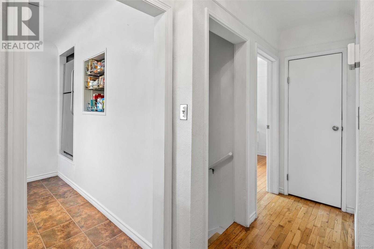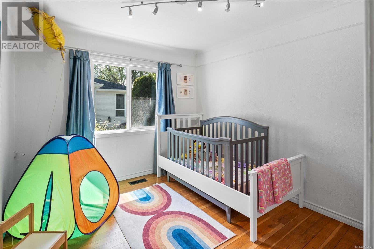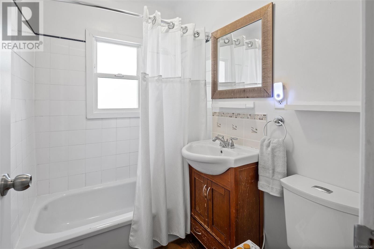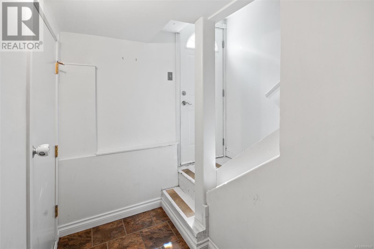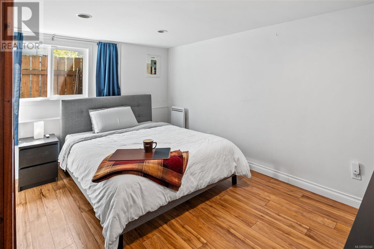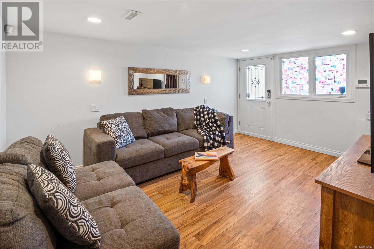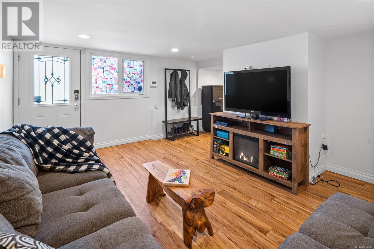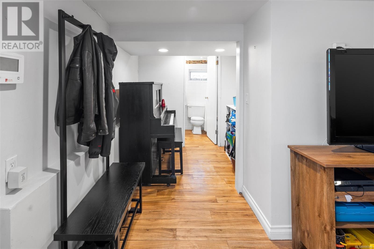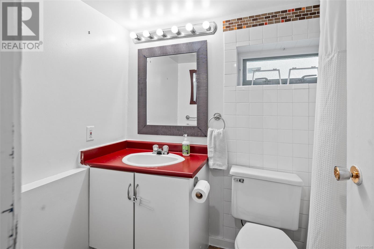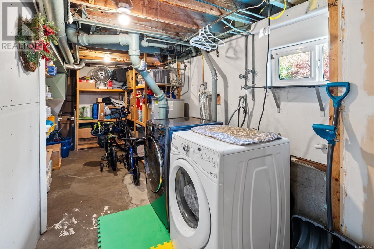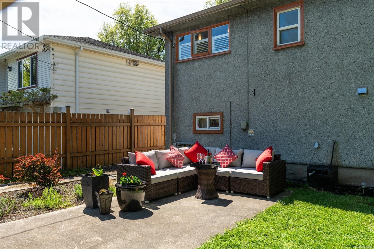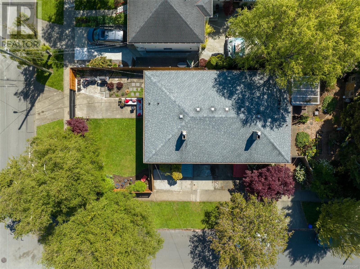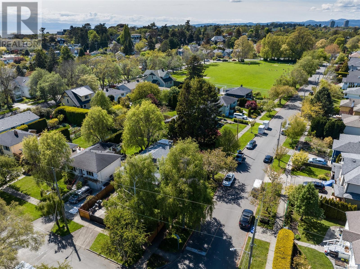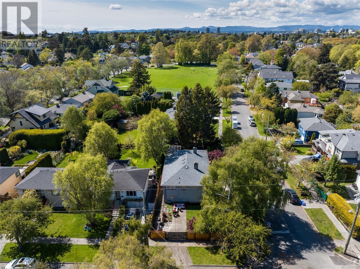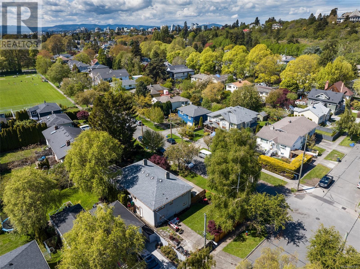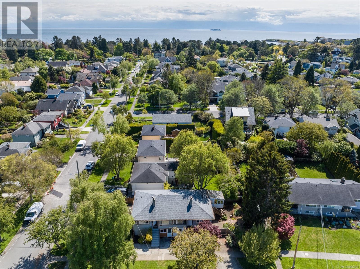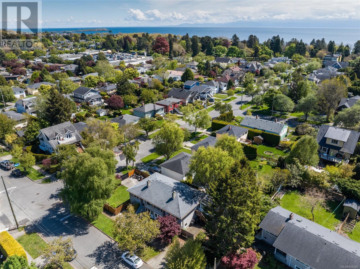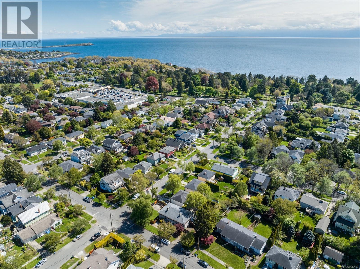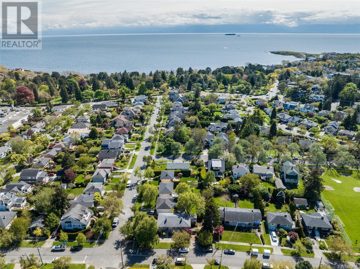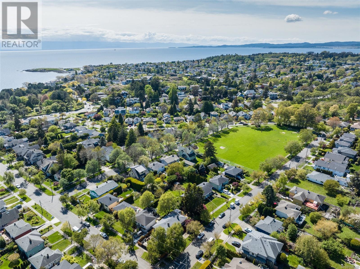Fairfield friendly! Steps to excellent schools, shops & the ocean, this 3 bedroom, 2 bath duplex is perfectly located in this fabulous neighbourhood. Boasting a gorgeous, fully fenced corner yard the character home has oak floors & coved ceilings, a testament to the 1950's. There is an attractive stone fireplace, mahogany mantel & electric insert in the living room. The separate kitchen is pre-wired for a wall oven & enjoys views over the backyard. The flexible layout offers 2 ample bedrooms & a bathroom on this level. The lower level can easily be converted to a 1-bed suite & it is plumbed for a kitchen. The huge laundry room has newer appliances & tons of storage. Updated lighting throughout the house plus an alarm system. Perimeter drains & the roof were replaced approximately 15 years ago. A unique opportunity to enter a coveted neighbourhood. Take advantage of the government grant programs for suite conversions & heat pump upgrades! (id:45055)
-
Property Details
MLS® Number 996540 Property Type Single Family Neigbourhood Fairfield West CommunityFeatures Pets Allowed, Family Oriented Features Level Lot, Corner Site, Other ParkingSpaceTotal 1 Plan Vis3907 -
Building
BathroomTotal 2 BedroomsTotal 3 ConstructedDate 1951 CoolingType None FireplacePresent Yes FireplaceTotal 1 HeatingFuel Natural Gas HeatingType Forced Air SizeInterior 1,542 Ft2 TotalFinishedArea 1342 Sqft Type Duplex Stall -
Land
Acreage No SizeIrregular 3428 SizeTotal 3428 Sqft SizeTotalText 3428 Sqft ZoningType Duplex -
Rooms
Level Type Length Width Dimensions Lower Level Laundry Room 11 ft 20 ft 11 ft x 20 ft Lower Level Bathroom 4-Piece Lower Level Bedroom 10 ft 13 ft 10 ft x 13 ft Lower Level Family Room 13 ft 15 ft 13 ft x 15 ft Main Level Kitchen 11 ft 10 ft 11 ft x 10 ft Main Level Bathroom 4-Piece Main Level Bedroom 10 ft 10 ft 10 ft x 10 ft Main Level Bedroom 11 ft 11 ft 11 ft x 11 ft Main Level Entrance 4 ft 3 ft 4 ft x 3 ft Main Level Living Room 13' x 15' -
Utilities
Your Favourites
No Favourites Found



