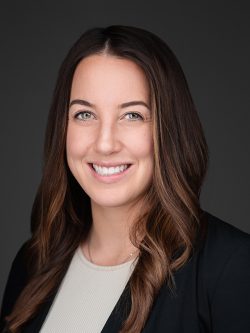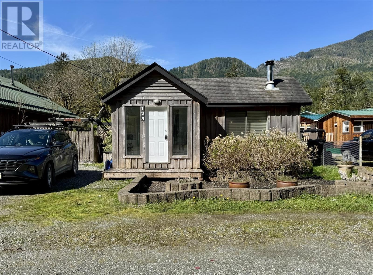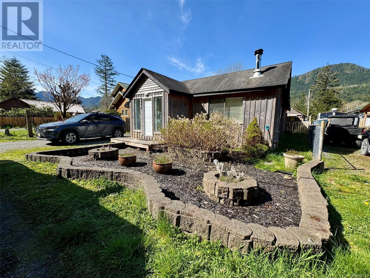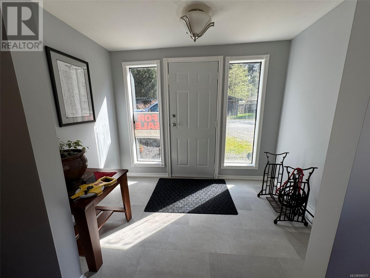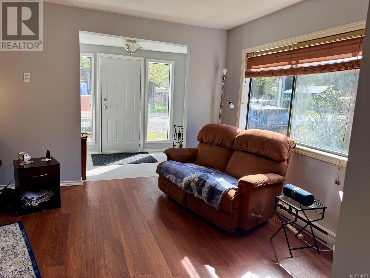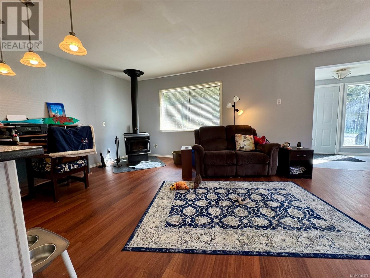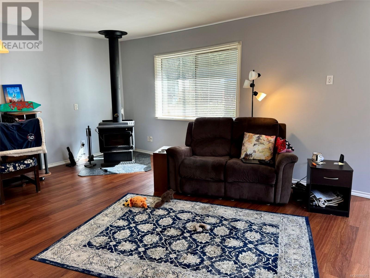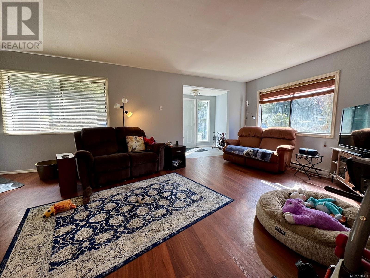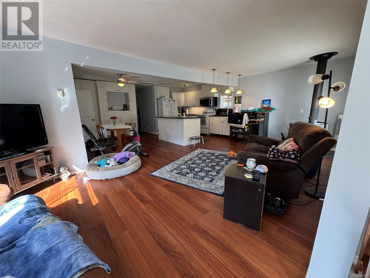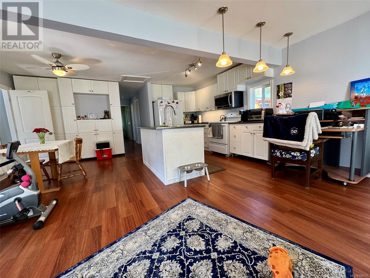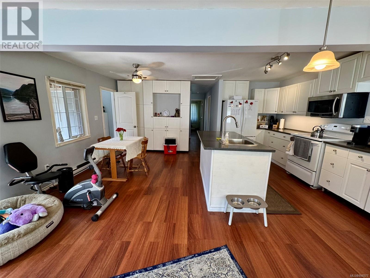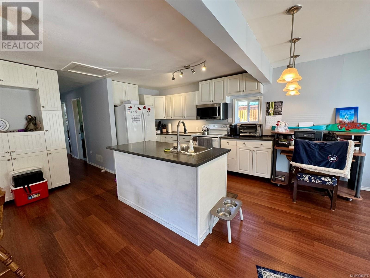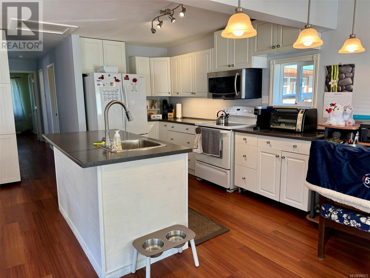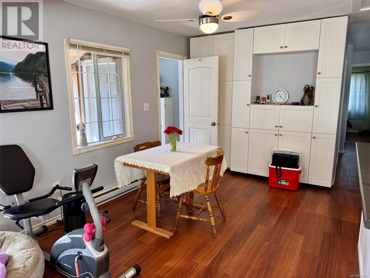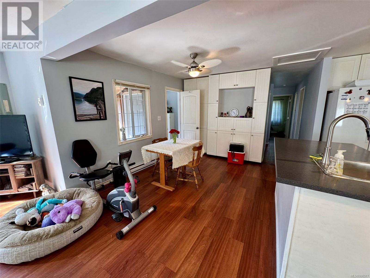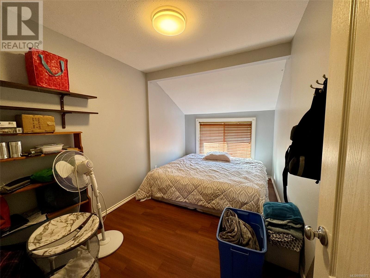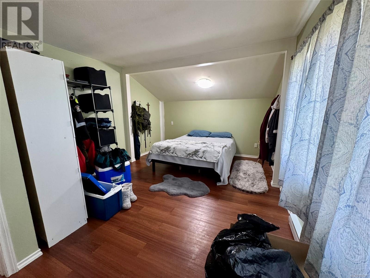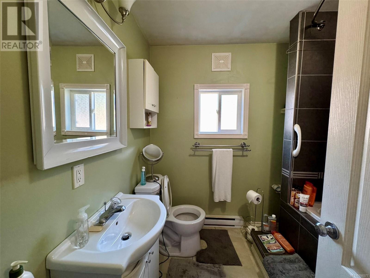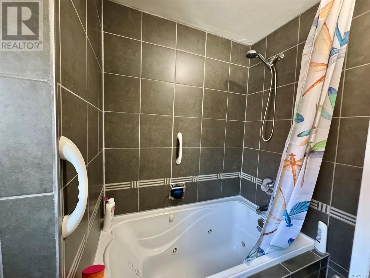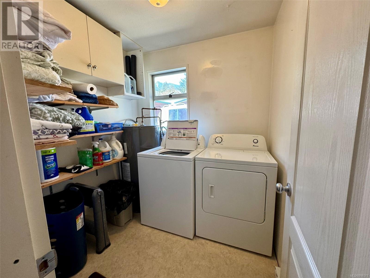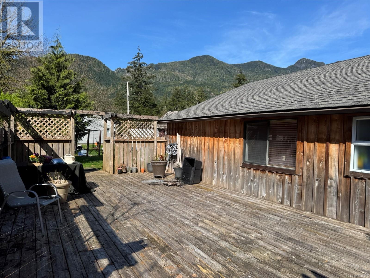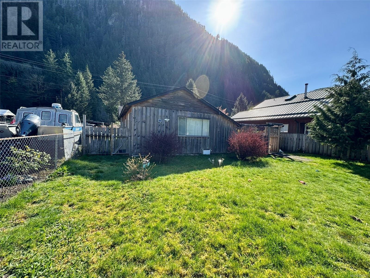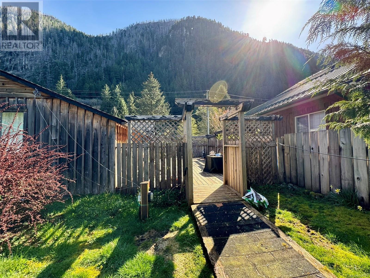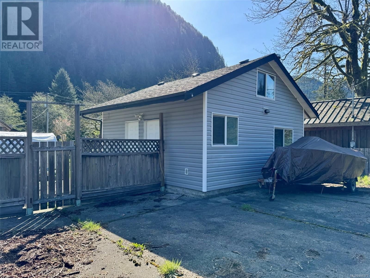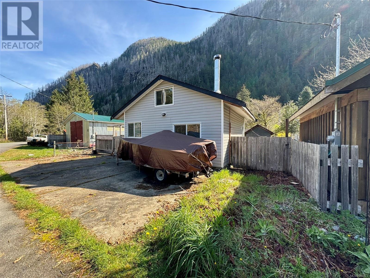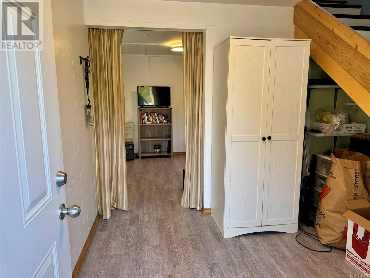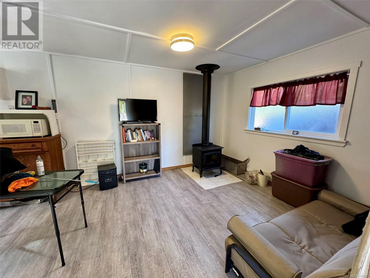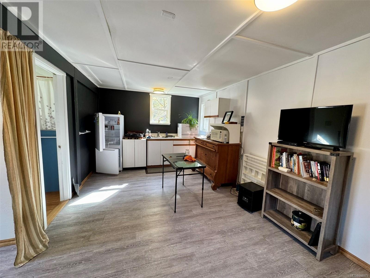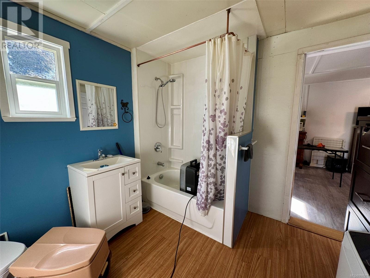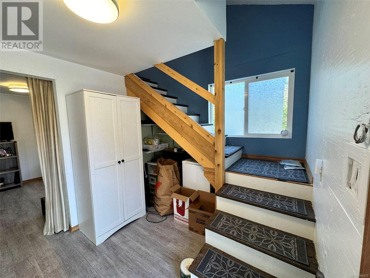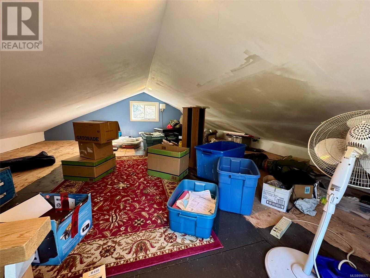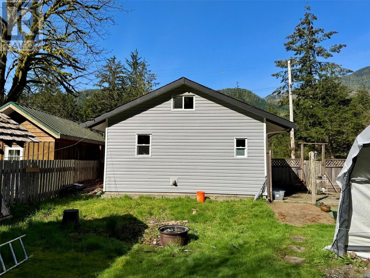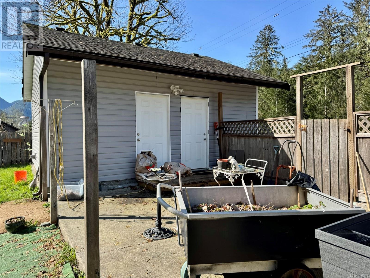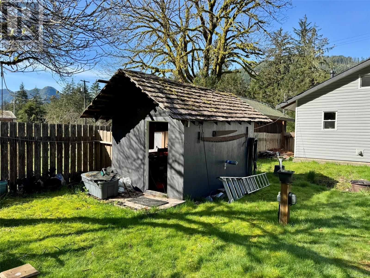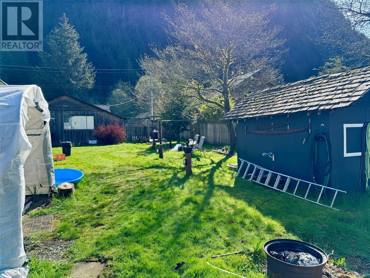Two titles in one offering, each with road access, providing lots of opportunity! With an appealing 2 bedroom rancher on one side and a studio cabin on the other side, this residential property is an excellent consideration. Zeballos is a small oceanfront village on the NW coast of Vancouver Island surrounded by mountains and on the banks of the Zeballos River, approx. 14 nautical miles from the Pacific Ocean. One of the premier fishing regions on Vancouver Island! The property is easy walking distance to the river and estuary, perfect for launching kayaks just across the street. The flat lot has a fenced backyard, with the two residences on either side. The 1137sqft main residence is an appealing wood siding rancher, with an attached deck on one side. The home was extensively renovated in around 2010, including updated power and plumbing. The wood stove was installed in 2014 and there is a one-year old hot water tank. The modern living space features laminate flooring and an inviting wood stove in one corner. There is a large kitchen area with lots of cabinetry for storage and a central island with sink and bar seating on one side. Attractive lighting and plenty of windows provide good lighting throughout. The dining area next to the kitchen leads to small mudroom with a door out to the large side deck. Down the hall from the living space are 2 bedrooms, a 3-piece bathroom and a laundry room. The home is bright, clean and turnkey ready to move into. On the far side of the property, off Pandora Ave, is a vinyl-sided cabin with loft. This approx. 412sqft home has also been renovated, and has underground power and water connected from the main residence. The cabin is set up as a studio suite currently, with open concept living space and a bathroom. There is a sink with cabinetry and a fridge on one wall of the space with living room opposite. This space offers many opportunities! The loft has very low ceilings but could be used as a play area or for storage. (id:45055)
-
Property Details
MLS® Number 996577 Property Type Single Family Neigbourhood Tahsis/Zeballos Features Other, Marine Oriented ParkingSpaceTotal 2 ViewType Mountain View -
Building
BathroomTotal 2 BedroomsTotal 2 ArchitecturalStyle Cottage, Cabin, Westcoast ConstructedDate 1937 CoolingType None FireplacePresent Yes FireplaceTotal 1 HeatingFuel Electric, Wood HeatingType Baseboard Heaters SizeInterior 1,137 Ft2 TotalFinishedArea 1137 Sqft Type House Open -
Land
Acreage No SizeIrregular 6970 SizeTotal 6970 Sqft SizeTotalText 6970 Sqft ZoningDescription Vmu ZoningType Residential -
Rooms
Level Type Length Width Dimensions Second Level Loft 10 ft 10 ft 10 ft x 10 ft Main Level Other 5'4 x 4'9 Main Level Laundry Room 6'7 x 6'10 Main Level Bedroom 7'11 x 13'6 Main Level Primary Bedroom 16'10 x 11'7 Main Level Bathroom 6'6 x 7'10 Main Level Dining Room 8'4 x 11'4 Main Level Living Room 23'0 x 11'0 Main Level Kitchen 12'0 x 9'3 Main Level Entrance 5'9 x 9'3 Auxiliary Building Other 9'7 x 8'4 Auxiliary Building Bathroom 9'3 x 8'4 Auxiliary Building Kitchen 9'7 x 10'7 Auxiliary Building Living Room 9'4 x 10'6 -
Utilities
Your Favourites
No Favourites Found



