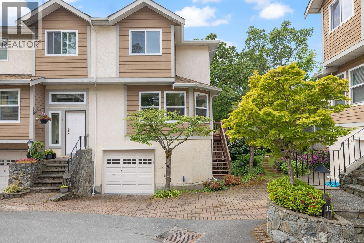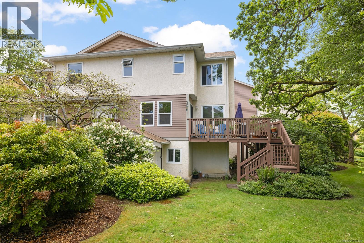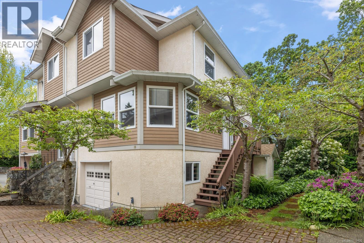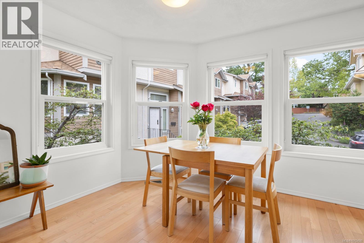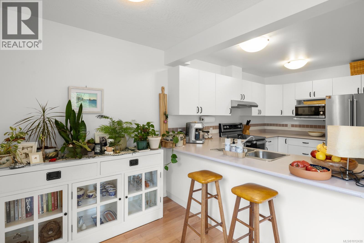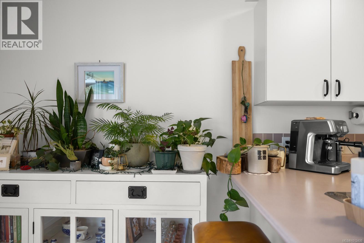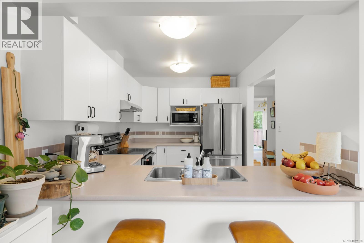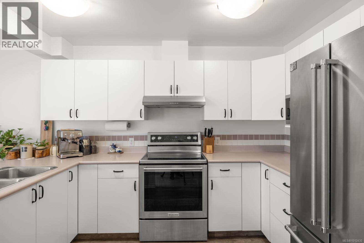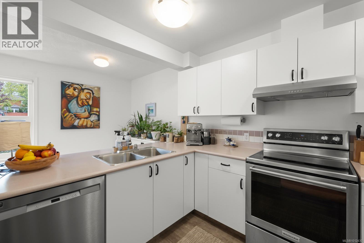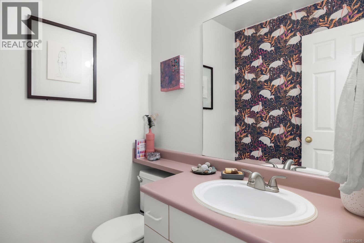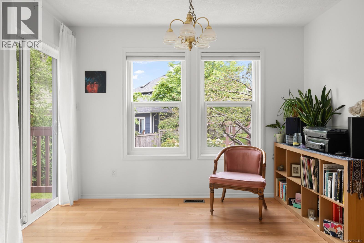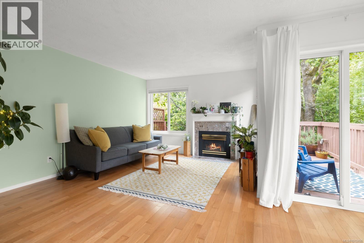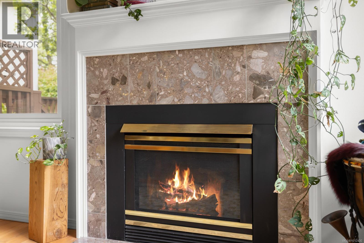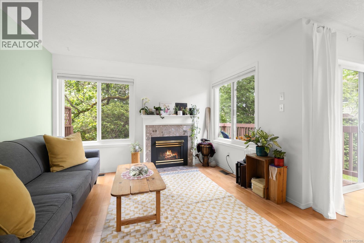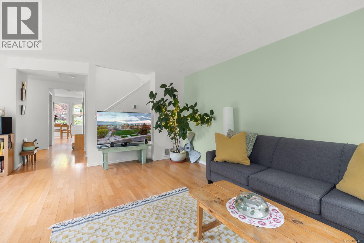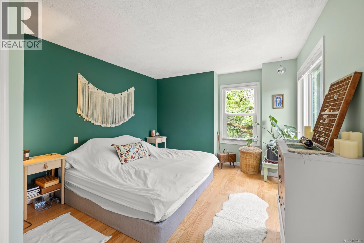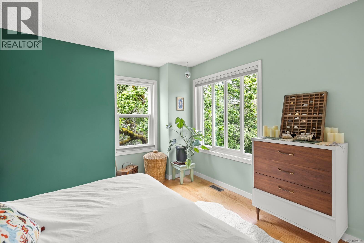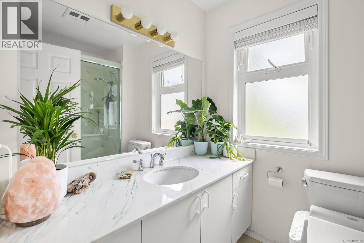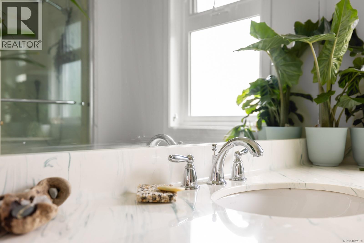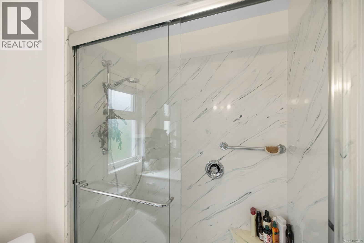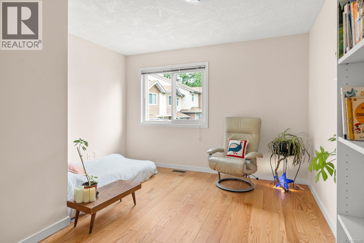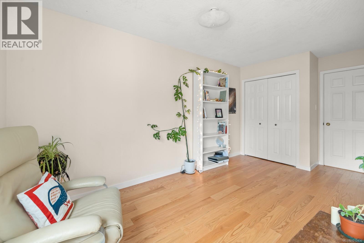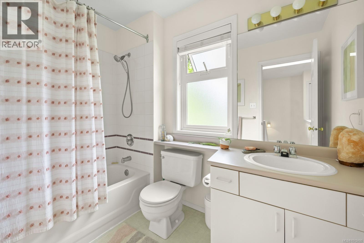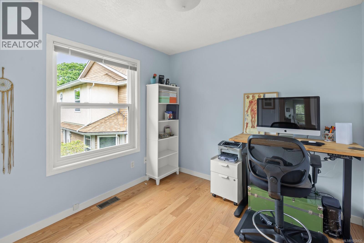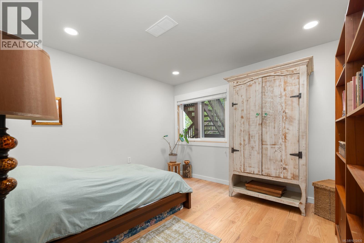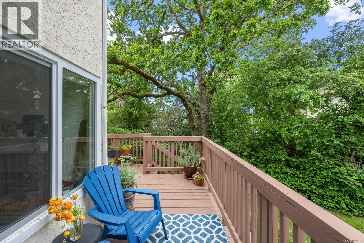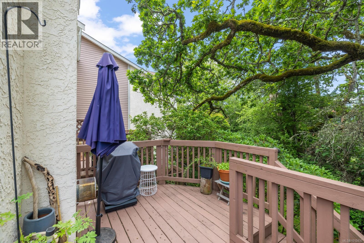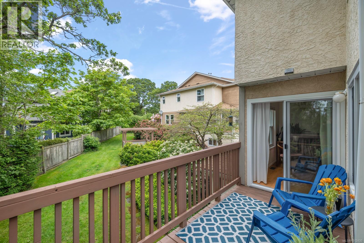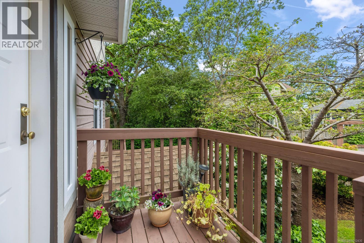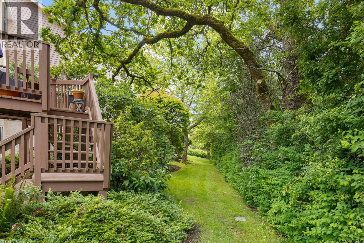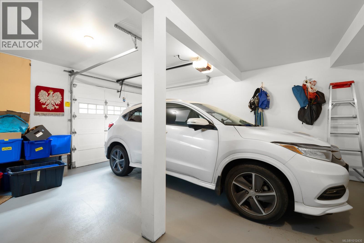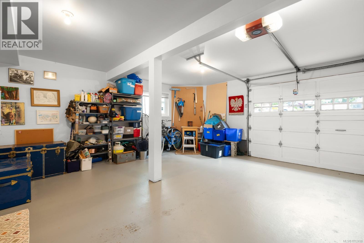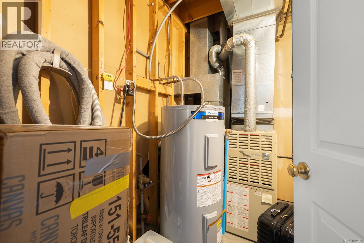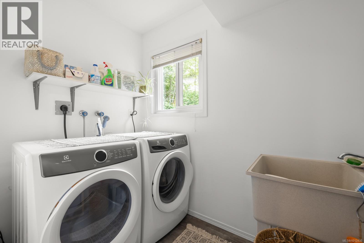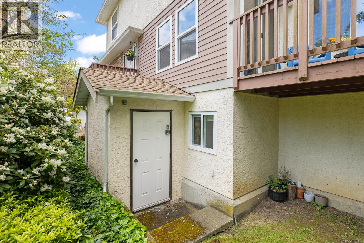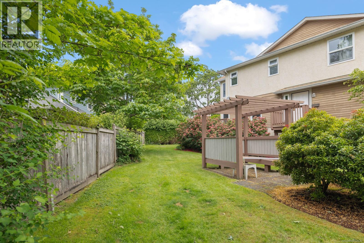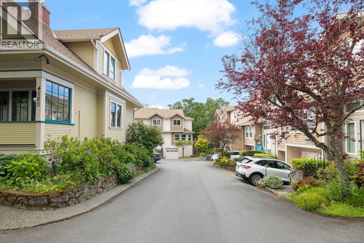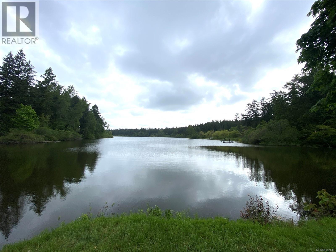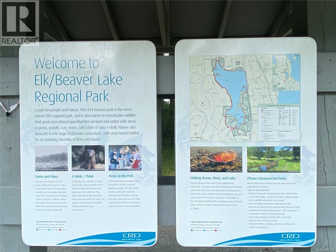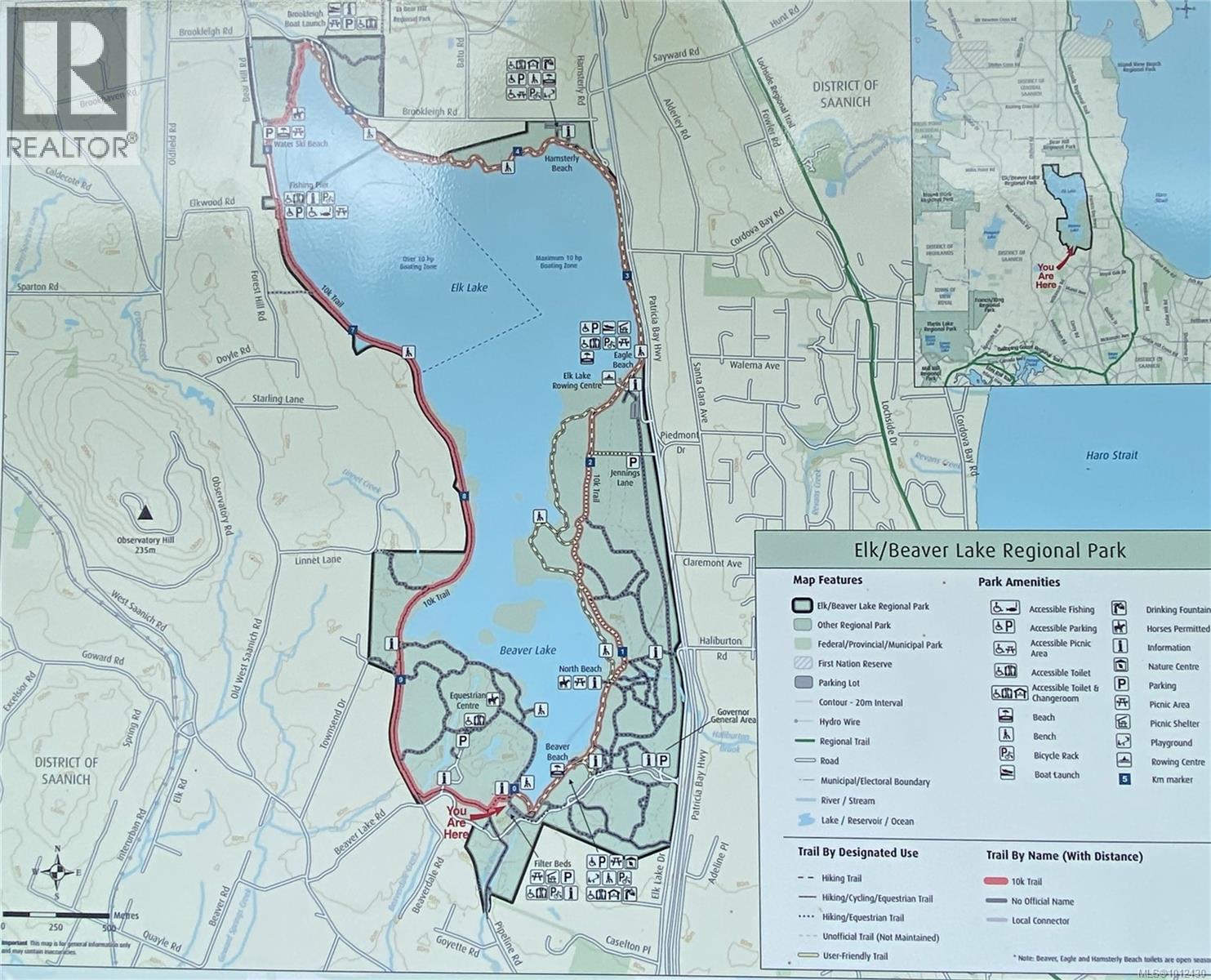An expansive 1,700 sq ft 4 bed, 3 bath townhouse is tucked away but right in the heart of Royal Oak. As an end unit, this home has brand new windows, creating a sun-soaked and welcoming environment. 3 beds up include a primary with 4-piece ensuite, walk-in closet and another 4-piece bathroom. On the main you are greeted by a spacious living room off of the entryway with a gas fireplace; open concept kitchen with new appliances, breakfast nook; a 2 piece powder room; a private deck with nothing but greenery/oak trees to relax outdoors while the kids play in the communal green space below. Downstairs another large bedroom, laundry room, potential for 2 piece bath and garage access. Hardwood floors throughout make this unit move-in ready. West Oaks welcomes children and pets and boasts a proactive strata council. Additional parking at Saanich Community Church. Next to great schools, Beaver/Elk Lake, Colquitz Park, Commonwealth Pool, quick access to buses running to downtown + ferry (id:45055)
-
Property Details
MLS® Number 1012430 Property Type Single Family Neigbourhood Royal Oak Community Name West Oaks CommunityFeatures Pets Allowed, Family Oriented Features Central Location, Park Setting, Southern Exposure, Wooded Area, Irregular Lot Size, Sloping, Other ParkingSpaceTotal 1 Plan Vis2415 -
Building
BathroomTotal 3 BedroomsTotal 4 ArchitecturalStyle Westcoast ConstructedDate 1992 CoolingType None FireplacePresent Yes FireplaceTotal 1 HeatingFuel Natural Gas HeatingType Forced Air SizeInterior 2,275 Ft2 TotalFinishedArea 1704 Sqft Type Row / Townhouse -
Land
AccessType Road Access Acreage No SizeIrregular 2388 SizeTotal 2388 Sqft SizeTotalText 2388 Sqft ZoningType Residential -
Rooms
Level Type Length Width Dimensions Second Level Bedroom 17'2 x 11'8 Second Level Bedroom 9'2 x 8'11 Second Level Bathroom 8'8 x 5'7 Second Level Ensuite 7'10 x 5'7 Second Level Primary Bedroom 15'10 x 11'9 Lower Level Utility Room 8'3 x 5'0 Lower Level Storage 8'0 x 5'1 Lower Level Laundry Room 7'5 x 5'1 Main Level Family Room 11'0 x 7'11 Main Level Bathroom 5'6 x 4'11 Main Level Eating Area 11'1 x 6'2 Main Level Kitchen 18'1 x 7'11 Main Level Dining Room 9'10 x 9'6 Main Level Living Room 16'10 x 11'9 Main Level Entrance 5'4 x 9'6 Other Bedroom 11'4 x 12'3 -
Utilities
Your Favourites
No Favourites Found






